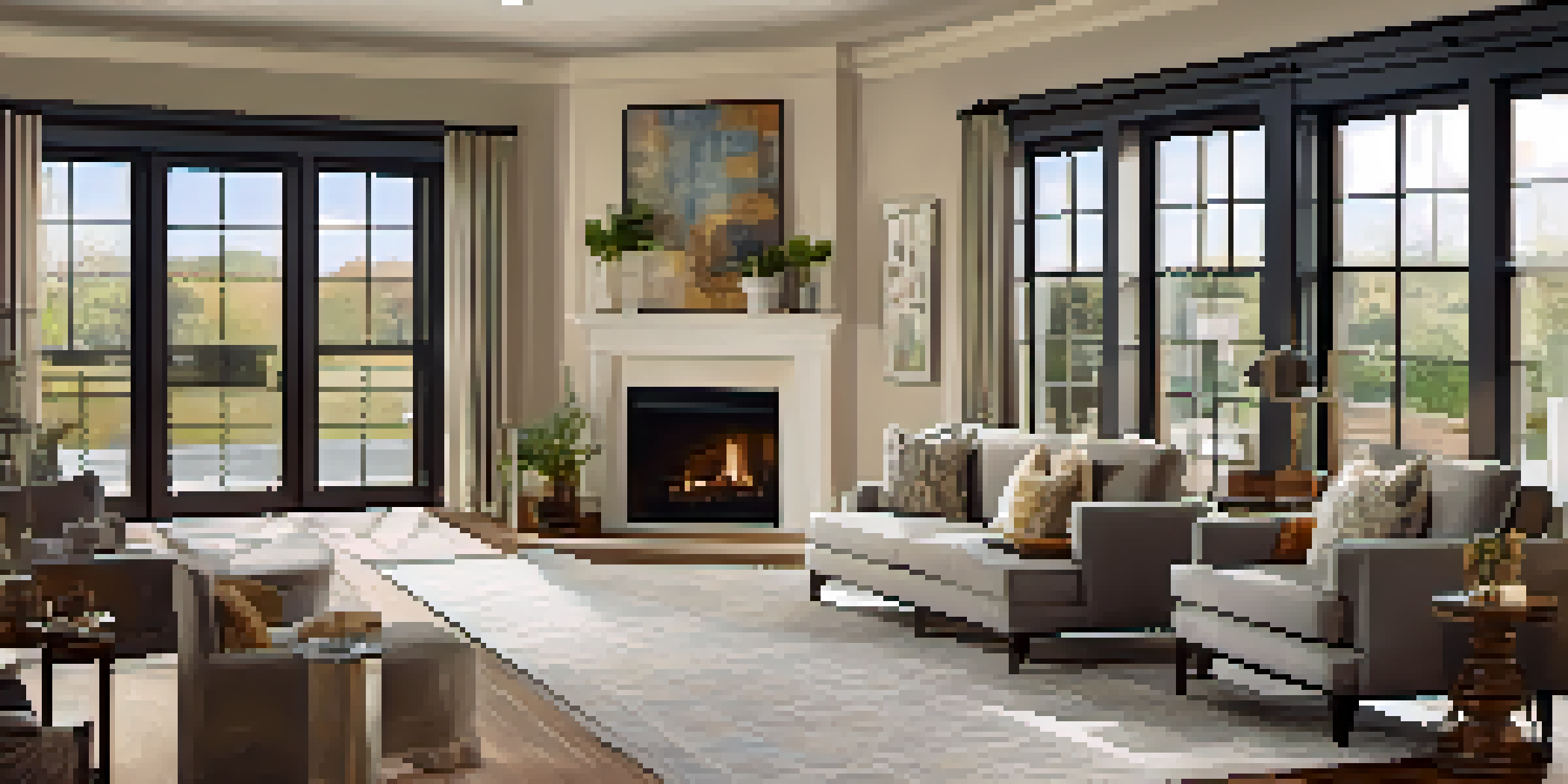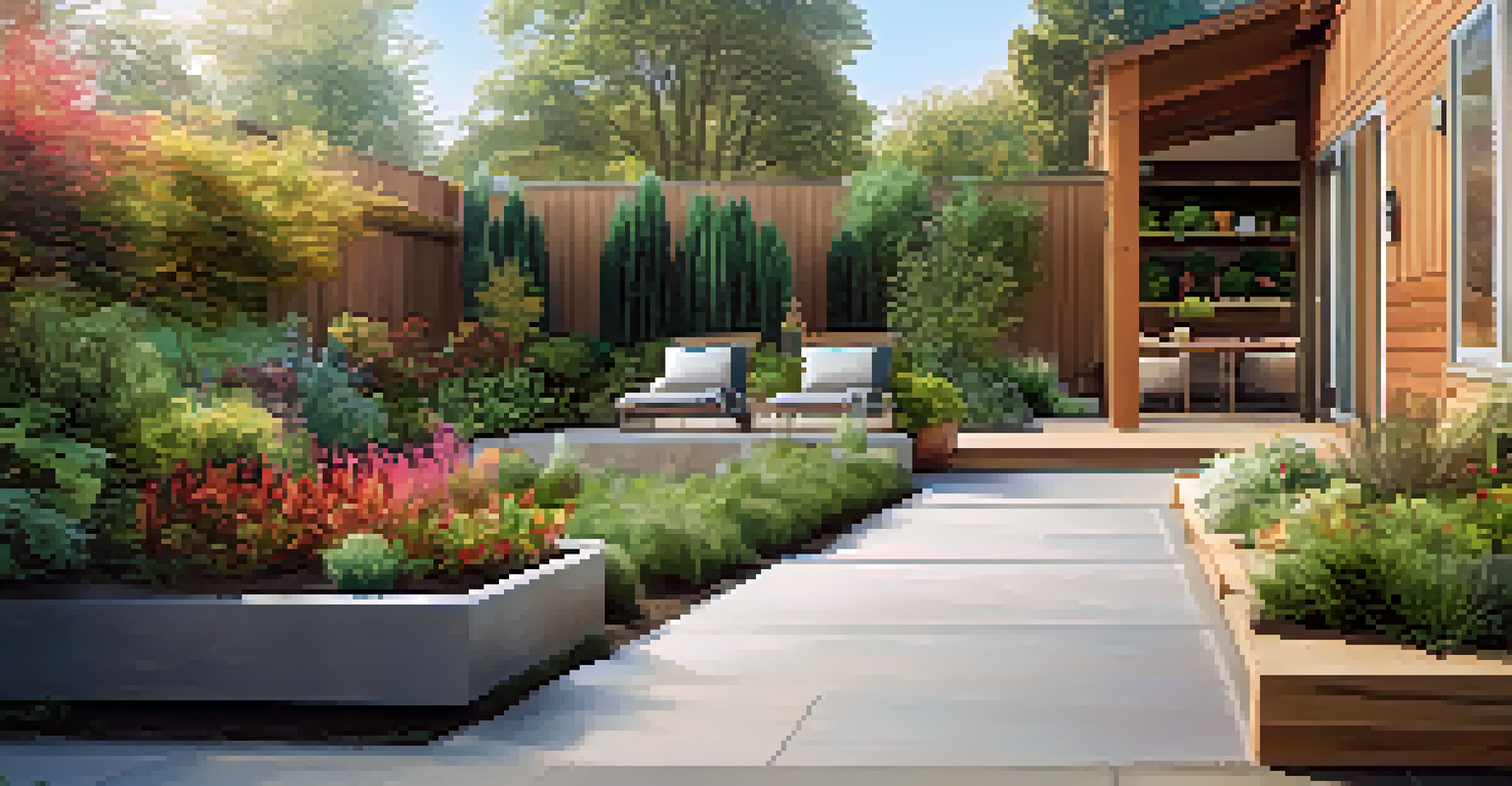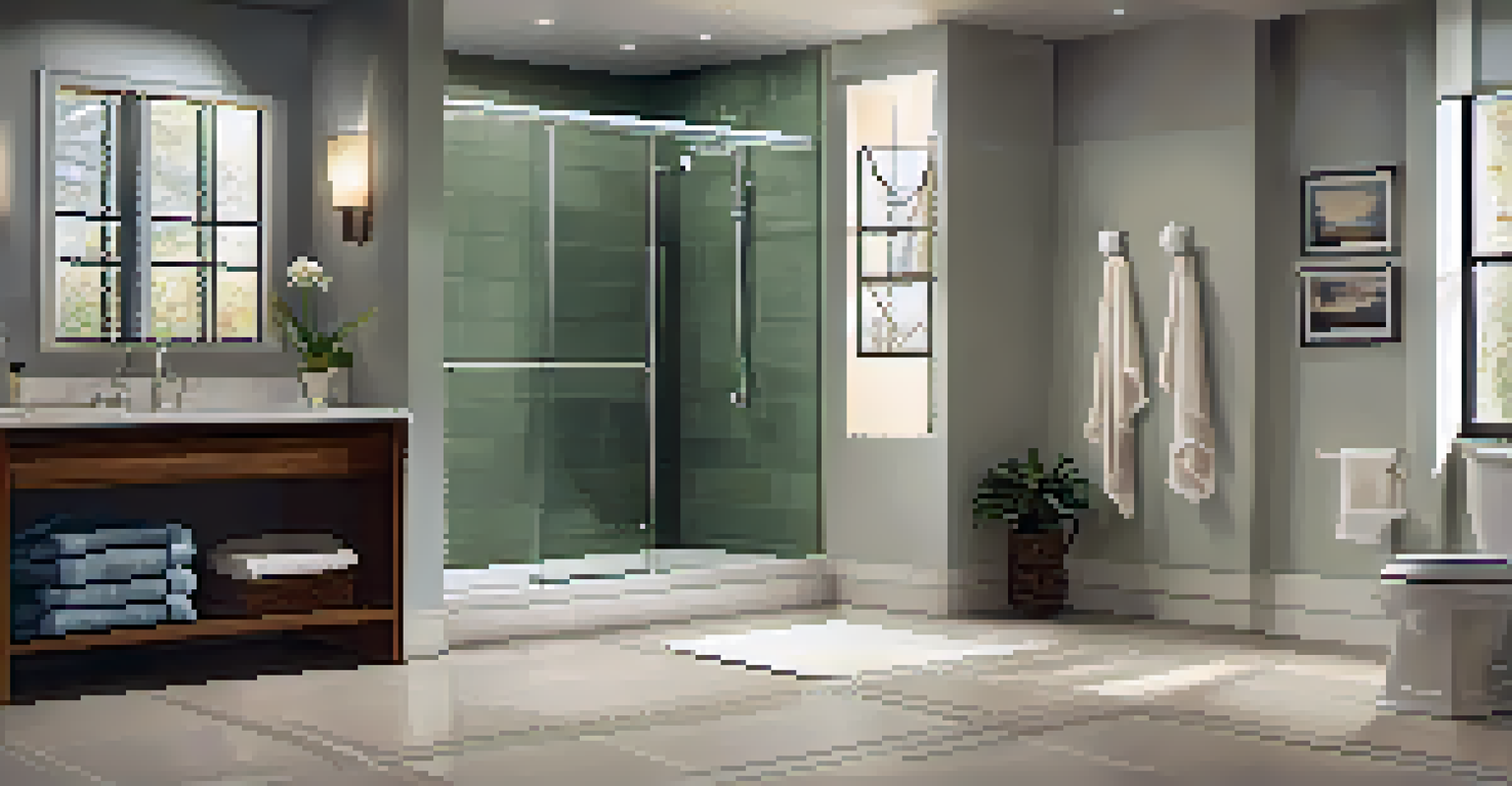Accessible Home Design: Key Principles to Follow

Understanding Accessible Home Design Principles
Accessible home design focuses on creating spaces that everyone can navigate, regardless of physical ability. This approach ensures that individuals with disabilities can move freely and comfortably throughout their homes. By applying these principles, we can foster environments that promote independence and dignity for all residents.
Accessibility allows us to tap into our full potential as human beings.
At its core, accessible design is about inclusivity and usability. This means considering not just wheelchair users, but also individuals with visual impairments, seniors, and those with temporary injuries. Ultimately, the goal is to make the home a welcoming space for everyone, which can greatly enhance the quality of life.
Investing in accessible design not only benefits those with disabilities but also adds value to the property. As the population ages, having a home that accommodates diverse needs becomes increasingly important, making it a smart choice for both current and future homeowners.
Prioritizing Functionality and Layout
One of the key aspects of accessible home design is prioritizing functionality and layout. This involves creating open spaces that allow for easy movement, ensuring that doorways and hallways are wide enough for wheelchairs or walkers. A thoughtful layout can significantly improve day-to-day living for all occupants.

Consider the flow of the home; spaces should connect seamlessly without unnecessary obstacles. For instance, placing commonly used rooms, like the kitchen and living area, in close proximity can enhance accessibility. A well-planned layout not only looks good but also serves practical needs effectively.
Inclusivity in Home Design
Accessible home design promotes environments that cater to the needs of all individuals, enhancing independence and dignity.
Moreover, incorporating flexible spaces can further enhance accessibility. Rooms that can serve multiple purposes or be easily modified allow homeowners to adapt their living spaces as needs change over time, contributing to long-term usability.
Choosing the Right Materials and Finishes
When selecting materials and finishes for an accessible home, it's essential to consider both safety and durability. For example, flooring should be slip-resistant to prevent accidents, especially in areas like bathrooms and kitchens where moisture is present. Selecting the right materials can help create a safer environment for everyone.
Design is not just what it looks like and feels like. Design is how it works.
Moreover, tactile and visual contrast between surfaces can assist those with visual impairments navigate spaces more easily. Using varied textures and colors not only enhances aesthetics but also provides important cues for orientation around the home. This attention to detail can make a significant difference in daily living.
Finally, consider low-maintenance materials that withstand wear and tear over time. This choice not only ensures longevity but also reduces the need for frequent repairs, making life easier for all homeowners, particularly those with mobility challenges.
Incorporating Universal Design Features
Universal design is a concept that emphasizes creating products and environments that are accessible to all people, regardless of age or ability. By incorporating universal design features, such as lever-style door handles or adjustable countertops, you can significantly improve the usability of your home. These thoughtful elements can make everyday tasks simpler for everyone.
Another essential feature is the installation of grab bars in bathrooms and staircases. These additions not only aid those with mobility challenges but also provide extra support for anyone who may need it. They are a great example of how a small change can have a big impact on safety and accessibility.
Functionality and Flexibility
Prioritizing open layouts and adaptable spaces significantly improves daily living for all occupants and accommodates future needs.
Implementing universal design principles can also enhance the aesthetic appeal of your home. Many of these features can be stylishly integrated into the design, proving that accessibility doesn’t have to compromise beauty or functionality.
Ensuring Adequate Lighting and Visibility
Adequate lighting is crucial in any home, but especially in an accessible one. Proper lighting not only illuminates spaces but also enhances safety and visibility for everyone, particularly for individuals with visual impairments. Strategic lighting design can make a home feel warm and inviting while also being practical.
Consider using a combination of natural and artificial light to brighten spaces effectively. Large windows can flood rooms with sunlight, while strategically placed lamps and fixtures can reduce shadows that might create hazards. Dimmable lights are also an excellent option, as they allow residents to adjust brightness according to their needs.
In addition to lighting, ensuring clear sightlines throughout the home can help reduce accidents. Keeping pathways uncluttered and using contrasting colors for walls and floors can aid in navigation, making the home more user-friendly for everyone.
Designing Accessible Outdoor Spaces
Accessible home design extends beyond the walls of the house into outdoor spaces. Creating a barrier-free environment outdoors is essential for allowing individuals with mobility challenges to enjoy their surroundings. Well-designed paths, ramps, and seating areas can enhance the outdoor experience for all residents.
Consider incorporating features like raised garden beds, which can be more accessible for individuals with limited mobility. Additionally, ensuring that patios and decks are level with entry points can facilitate smooth transitions between indoor and outdoor spaces. These thoughtful designs can encourage outdoor activities and socialization.
Expert Collaboration is Key
Working with professionals in accessible design ensures a cohesive and effective approach, leading to innovative and functional living spaces.
Landscaping is another aspect to consider; choosing low-maintenance plants and ensuring that walkways are clearly defined can make outdoor areas more user-friendly. By prioritizing accessibility outdoors, you create a welcoming environment that everyone can enjoy, enhancing the overall quality of life.
Planning for Future Needs and Flexibility
When designing an accessible home, it’s crucial to plan for future needs and flexibility. Life circumstances can change unexpectedly, so incorporating features that allow for easy modifications can be invaluable. For instance, installing reinforced walls in bathrooms for future grab bars can save time and money in the long run.
Additionally, consider creating spaces that can adapt over time. Rooms that can be easily repurposed or expanded can accommodate changing needs, whether it's an aging family member or a new addition to the household. This forward-thinking approach can make a home more versatile and sustainable.

Ultimately, designing with flexibility in mind means that the home will continue to serve its residents well as they navigate different stages of life. By anticipating future requirements, you're not just creating a house; you're building a lasting home.
Collaborating with Professionals for Best Results
Collaborating with professionals who specialize in accessible design can lead to the best outcomes for your project. Architects, interior designers, and contractors with experience in this field understand the nuances of creating spaces that are both functional and aesthetically pleasing. Their expertise can help you avoid common pitfalls and ensure that your design meets necessary standards.
Engaging with these professionals early in the process allows for a more cohesive and thoughtful approach. They can offer insights into the latest technologies and materials that enhance accessibility, ensuring that your home is both modern and user-friendly. Additionally, they can help navigate any local building codes or regulations pertaining to accessible design.
By working together with experts, you can create a home that not only meets your needs but also serves as a model of inclusive living. This collaborative effort can lead to innovative solutions that truly transform spaces into welcoming environments for everyone.