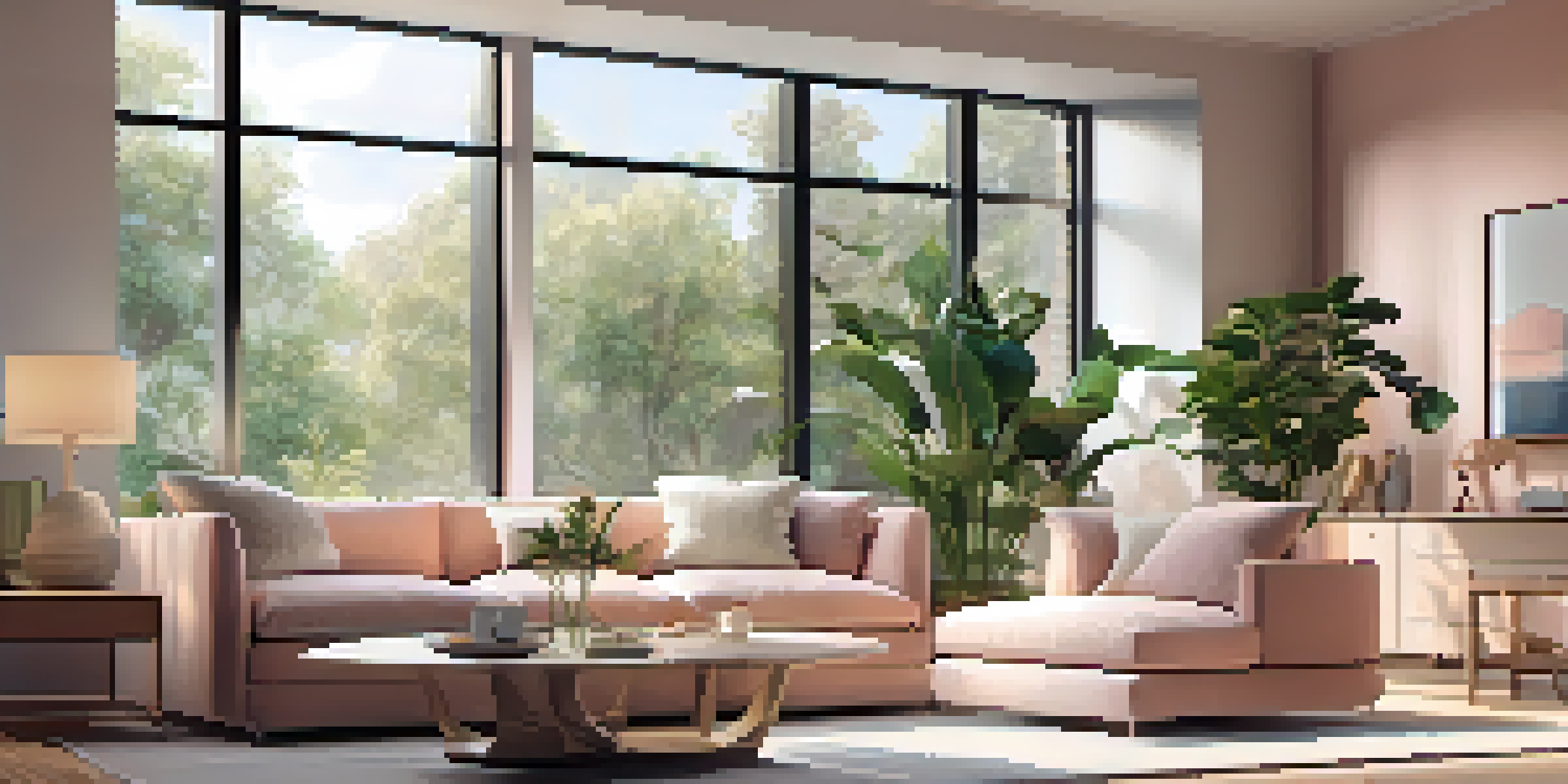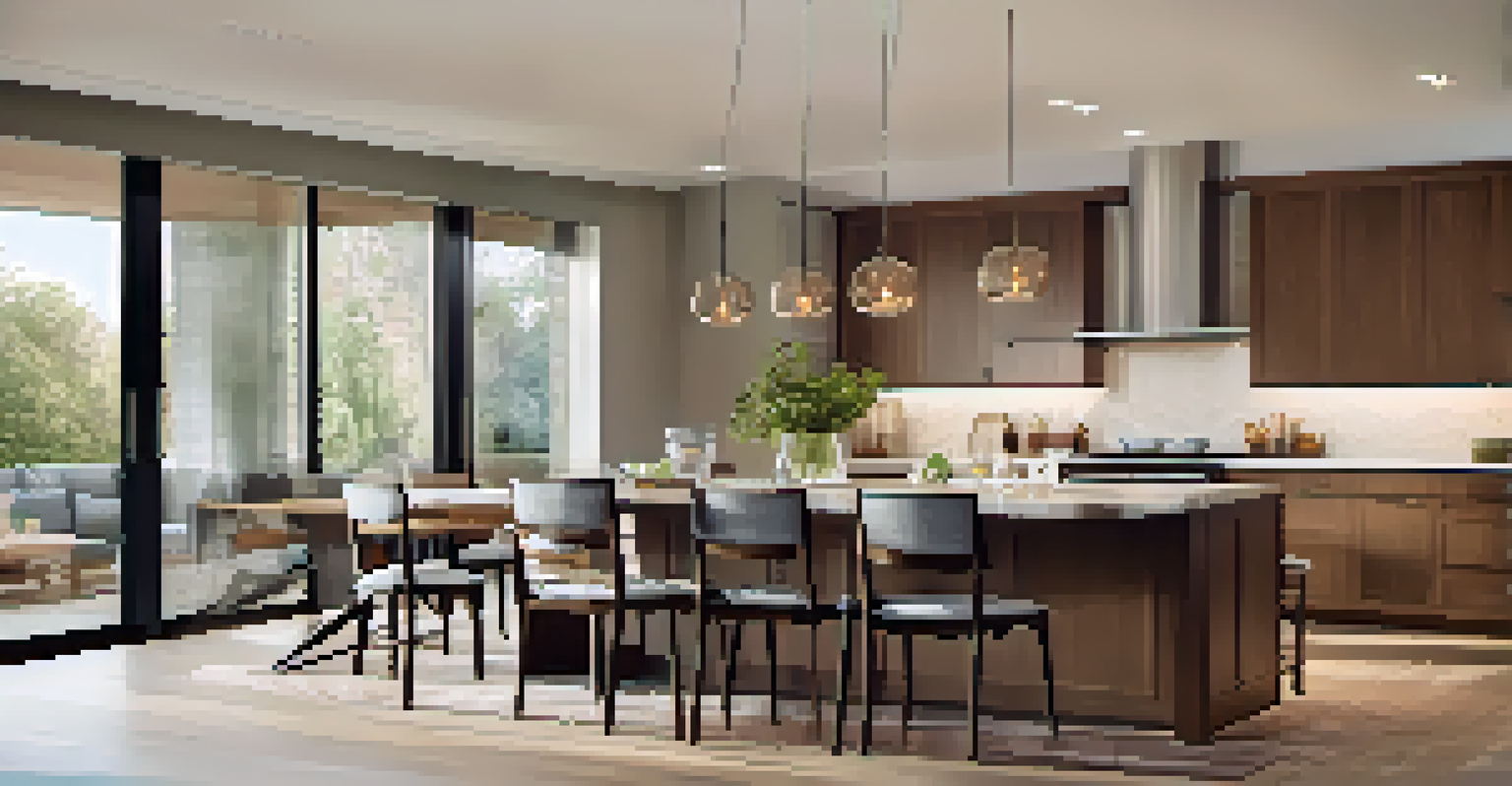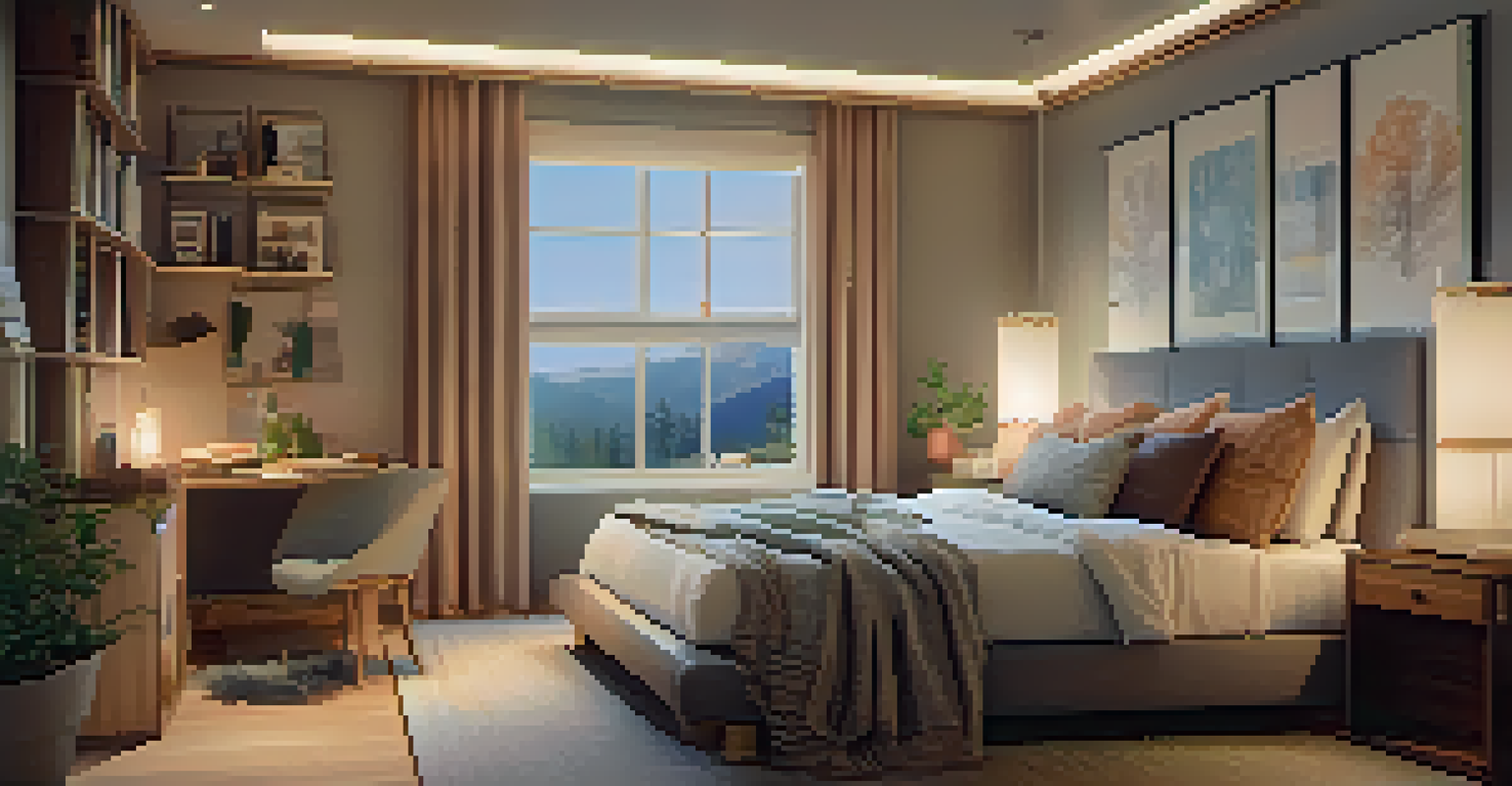How to Avoid Mistakes in Your Home's Layout

Understanding the Importance of Space Planning
Space planning is the foundation of a well-designed home. It involves organizing furniture and rooms to optimize functionality and flow. When done right, it not only enhances the aesthetic appeal but also makes day-to-day living more enjoyable.
The details are not the details. They make the design.
Imagine trying to squeeze a large sofa into a tiny living room. Not only would it look awkward, but it would also disrupt movement around the space. Proper space planning helps avoid these frustrating scenarios by ensuring every piece of furniture has its place.
By taking the time to plan your space carefully, you can create a harmonious environment that feels open and inviting, rather than cramped and cluttered.
Avoiding Common Mistakes in Room Sizes
One of the most common layout mistakes is selecting furniture that doesn’t match the room size. Oversized furniture can make a small room feel even smaller, while tiny pieces in a large area can look lost and insignificant. Striking the right balance is key.

To visualize this better, think of a stage: if the actors are too small, the audience may not notice them; if they’re too big, they might overwhelm the space. A similar principle applies to your home’s furniture.
Optimize Space with Smart Planning
Effective space planning enhances functionality and flow, making your home more enjoyable and aesthetically pleasing.
Before purchasing, measure your rooms and consider creating a mock-up with tape on the floor. This simple exercise can help you see how different sizes will impact the overall feel and functionality of your space.
Creating Flow with an Open Layout
An open layout can be a wonderful way to connect different living areas and create a sense of spaciousness. However, without careful consideration, it can lead to chaos and confusion. Establishing clear pathways and functional zones is essential.
Design is not just what it looks like and feels like. Design is how it works.
Think about how you move through your home. You wouldn’t want to navigate around obstacles or feel disoriented as you transition from one area to another. Visual cues like area rugs can help define spaces without creating physical barriers.
By prioritizing flow in your layout, you create a more inviting atmosphere that encourages both movement and social interaction.
Lighting: A Key Element in Layout Design
Lighting plays a crucial role in how we perceive a space. A well-lit room feels larger and more inviting, whereas dim lighting can make even the most beautiful layout feel cramped. Therefore, planning for natural and artificial light sources is vital.
Consider how the sun moves throughout the day and how that affects different rooms. Adding mirrors or light-colored decor can enhance brightness and create an illusion of more space.
Balance Furniture Sizes for Harmony
Choosing furniture that matches room sizes prevents awkward layouts and creates a balanced, inviting atmosphere.
Incorporating multiple light sources, such as floor lamps, pendant lights, and wall sconces, adds layers to your design. This not only improves functionality but also sets the mood for different activities.
Incorporating Storage Solutions Wisely
Effective storage is essential for maintaining a clutter-free environment. However, incorporating storage solutions into your layout must be done thoughtfully. Overloading a room with cabinets or shelves can disrupt the flow and make it feel cramped.
Think of storage as a hidden hero in your layout design. Built-in shelves, under-bed storage, or multi-functional furniture can help keep your space organized without sacrificing style. A well-placed storage solution can enhance the room rather than overpower it.
When designing, always consider how much storage you need and how it can be integrated seamlessly into your layout without detracting from the overall aesthetic.
Personalizing Your Space Without Overcrowding
Injecting your personality into your home is vital for creating a space you love. However, it’s important to do this without overcrowding or cluttering your layout. Choosing a few standout pieces can make a much bigger impact than trying to showcase everything at once.
Imagine your home as a gallery. A few carefully selected art pieces can draw attention and create conversation, while too many can overwhelm visitors. Similarly, choose decor that resonates with you while allowing the space to breathe.
Test Layouts Before Finalizing
Experimenting with different arrangements helps ensure your final layout is both functional and aesthetically pleasing.
By curating your decor thoughtfully, you can create a personal sanctuary that feels authentic and inviting, without feeling chaotic.
Testing Your Layout Before Finalizing Changes
Before committing to a new layout, it’s wise to test it out. Rearranging furniture can drastically change a room's feel, but it’s not always easy to visualize until you try it. Consider using digital tools or apps that allow you to create a virtual layout of your space.
Alternatively, you can physically move furniture around and live with it for a bit. This hands-on approach gives you a real sense of how the new arrangement works with your daily activities.

Taking the time to experiment can help you uncover potential issues or adjustments needed before making permanent changes, ensuring your final layout is both functional and beautiful.