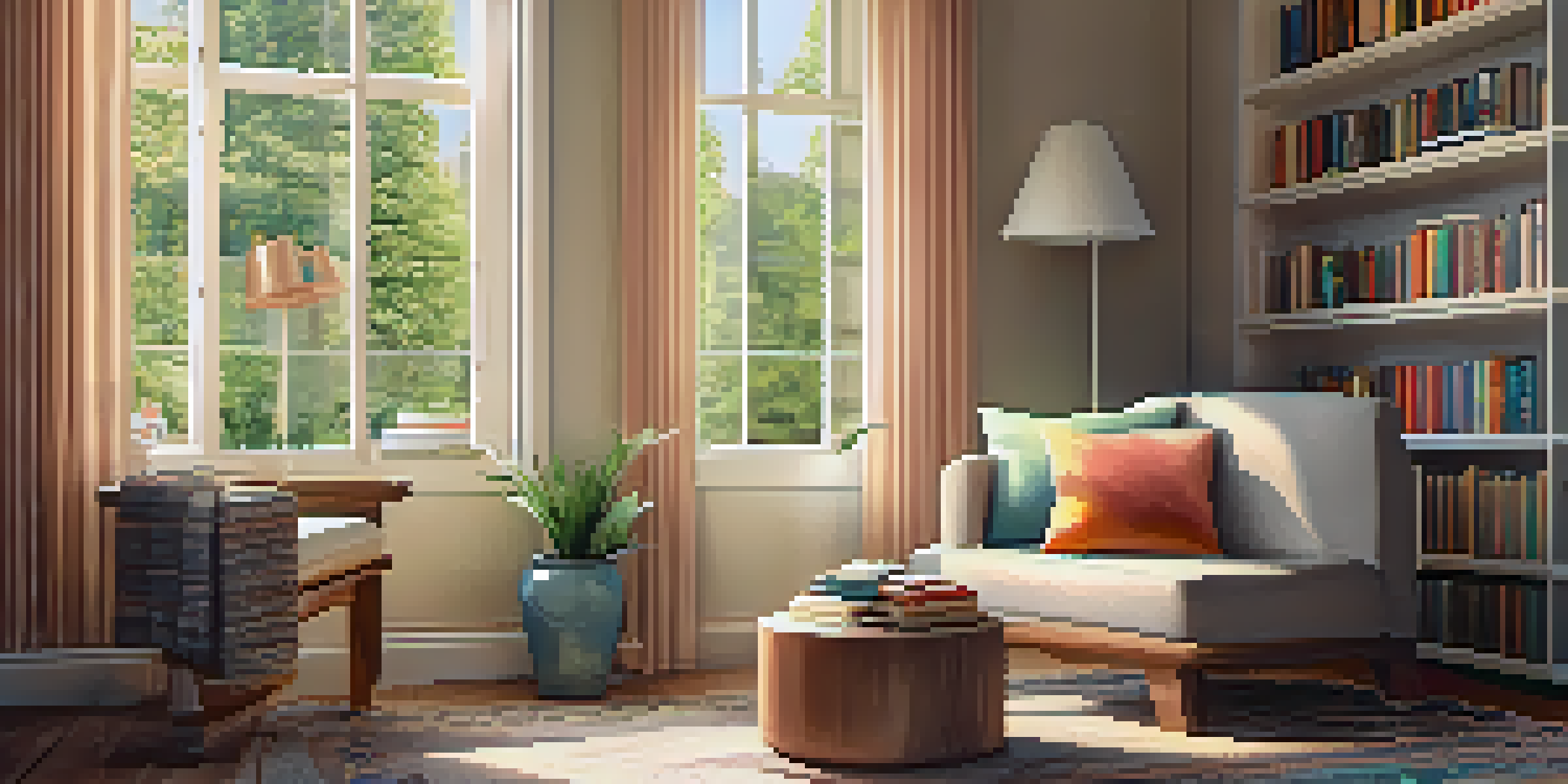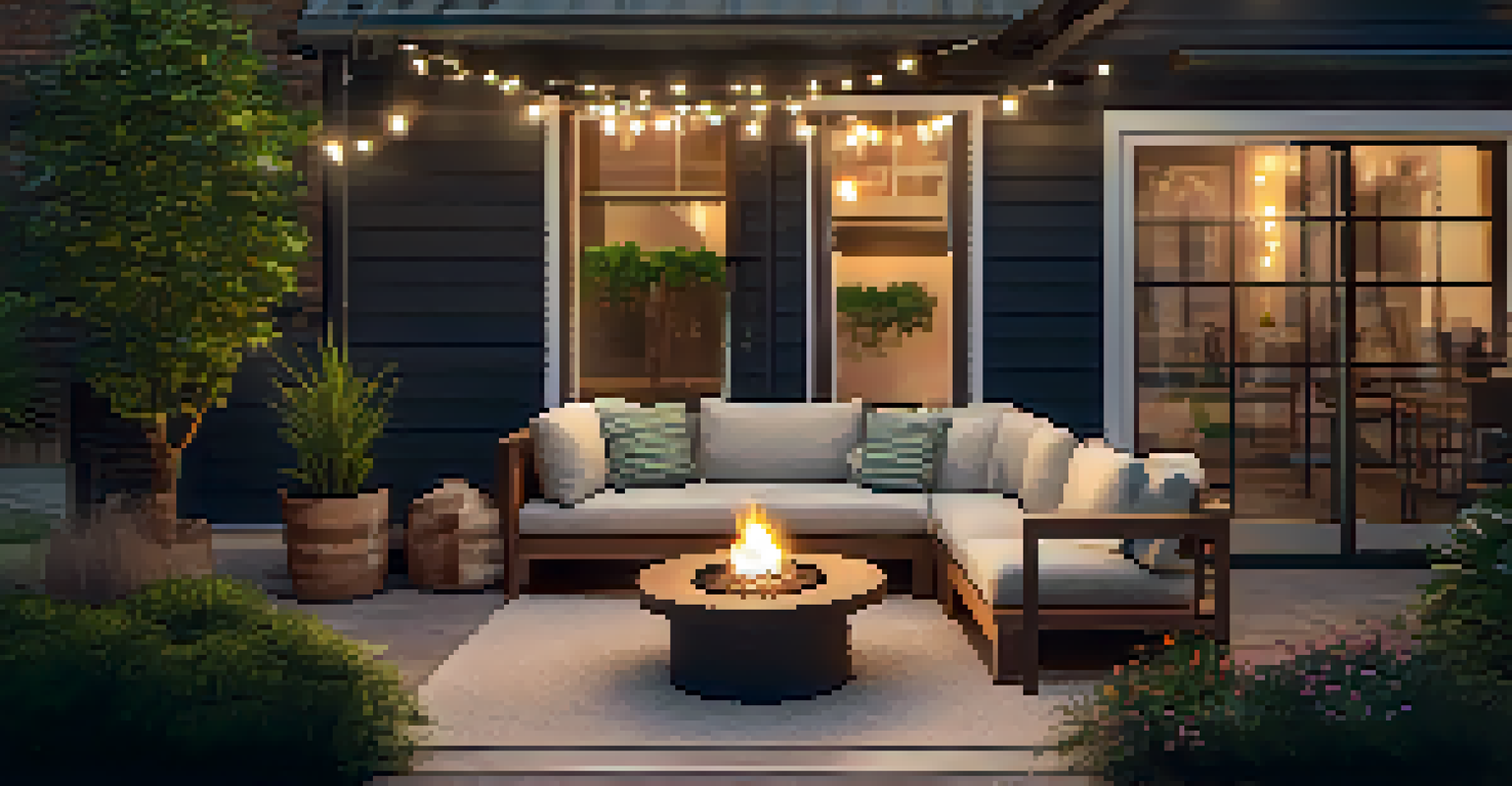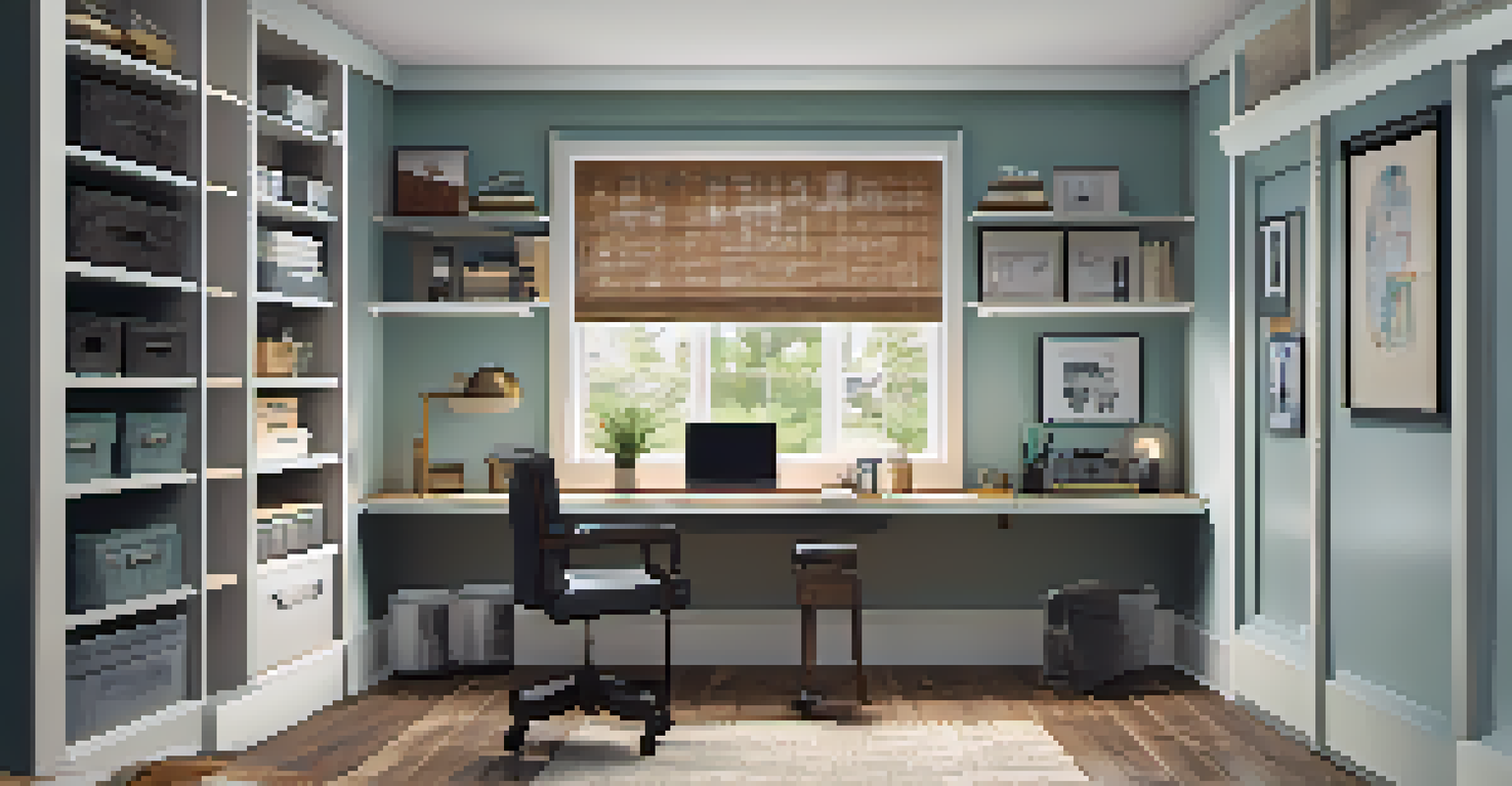How to Avoid Underutilized Spaces in Home Renovation

Identify Underutilized Areas in Your Home
The first step in avoiding underutilized spaces is to identify them. Walk through your home and take note of areas that feel cramped, neglected, or simply don’t serve a purpose. Common culprits include corners, hallways, and even the space under stairs, which often gets overlooked.
The best rooms have something to say about the people who live in them.
Think about how you currently use each space. Does that dining room feel more like a storage area? Or is the basement just a dark, cluttered place? By pinpointing these areas, you can begin to envision how to make them more functional and inviting.
Take a moment to ask family members how they feel about these spaces. Their insights might reveal additional opportunities for improvement that you hadn’t considered, paving the way for a more inclusive renovation plan.
Consider Multi-Functional Furniture Solutions
One effective way to make the most of your space is by incorporating multi-functional furniture. Think of items like a sofa bed, an ottoman that doubles as storage, or a dining table that can expand when guests arrive. These versatile pieces can help you maximize both space and utility.

When selecting furniture, aim for quality and style that match your home’s aesthetic. This not only enhances functionality but also ensures your home remains visually appealing. A well-chosen piece can transform an underutilized area into a focal point.
Identify Underutilized Spaces
Recognize and assess areas in your home that are cramped or neglected to improve functionality.
Additionally, don’t shy away from custom solutions. Sometimes, a tailored piece designed for your specific space can turn an awkward nook into a cozy reading corner or a productive home office.
Transform Unused Spaces with Creative Design
Getting creative with design can breathe new life into underused spaces. Consider turning a forgotten closet into a mini home office or a corner of your living room into a reading nook. Simple changes like adding shelves or a comfy chair can make a huge difference.
Your home should be a reflection of you and your personality, not just a place to live.
Utilizing vertical space is another great way to enhance functionality. Adding shelves, hooks, or even wall-mounted desks can help keep items accessible without taking up floor space. This approach not only declutters but also showcases your style.
Remember, design doesn’t have to be complicated. Sometimes, a fresh coat of paint or new lighting can redefine a space and encourage its use, making it feel new and inviting.
Make Use of Natural Light and Ventilation
Natural light can transform any space, making it feel larger and more inviting. If you have areas that are dark or poorly lit, consider adding windows or skylights. Even adding mirrors can help reflect light and enhance the overall ambiance, making the space feel more open.
Ventilation is equally important. Fresh air circulation can improve the mood and functionality of a room. If you’re working with a basement or attic, ensure that these areas are well-ventilated to prevent mustiness and promote a healthier environment.
Utilize Multi-Functional Furniture
Incorporating versatile furniture can maximize space and enhance the utility of your home.
By maximizing light and air flow, you not only improve the aesthetic quality of your home but also encourage its use, turning overlooked areas into favorite spots.
Utilize Outdoor Spaces Effectively
Don’t forget to consider the outdoor areas of your home! Patios, balconies, and gardens can often be overlooked during renovations. By enhancing these spaces with comfortable seating or outdoor dining options, you can create a second living area that’s perfect for relaxation or entertaining.
Think about creating zones within your outdoor space. A cozy fire pit area, a garden for growing herbs, or even a small playground for kids can transform an underutilized backyard into a multifunctional retreat.
Incorporating greenery and decorative elements can further enhance the appeal of these spaces. With a little creativity, your outdoor areas can become an extension of your home, inviting more use and enjoyment.
Incorporate Smart Technology for Better Functionality
Smart technology can significantly enhance how you use your home’s spaces. From smart lighting that adjusts based on the time of day to thermostats that learn your preferences, these innovations can make underutilized areas more inviting and functional.
Consider integrating smart home devices like speakers or home assistants in areas that lack use. This can encourage family members to interact in these spaces, turning them into places of gathering and enjoyment.
Plan for Future Flexibility
Design spaces with adaptability in mind to accommodate changing needs over time.
As you plan your renovation, think about tech that can simplify your life. When incorporated thoughtfully, these solutions can help ensure that every square foot of your home serves a purpose.
Plan for Future Needs and Changes
When renovating, it’s essential to think about your future needs as well. Families grow, lifestyles change, and what works now may not be suitable in a few years. Consider how your needs might evolve and design spaces that can adapt accordingly.
For instance, if you plan to have children or entertain more often, think about how to make spaces flexible. Options like movable partitions or adaptable furniture can help accommodate changing needs without requiring another renovation.

By keeping your future in mind, you can create a home that remains functional and relevant for years to come, ensuring that every space is utilized to its fullest potential.