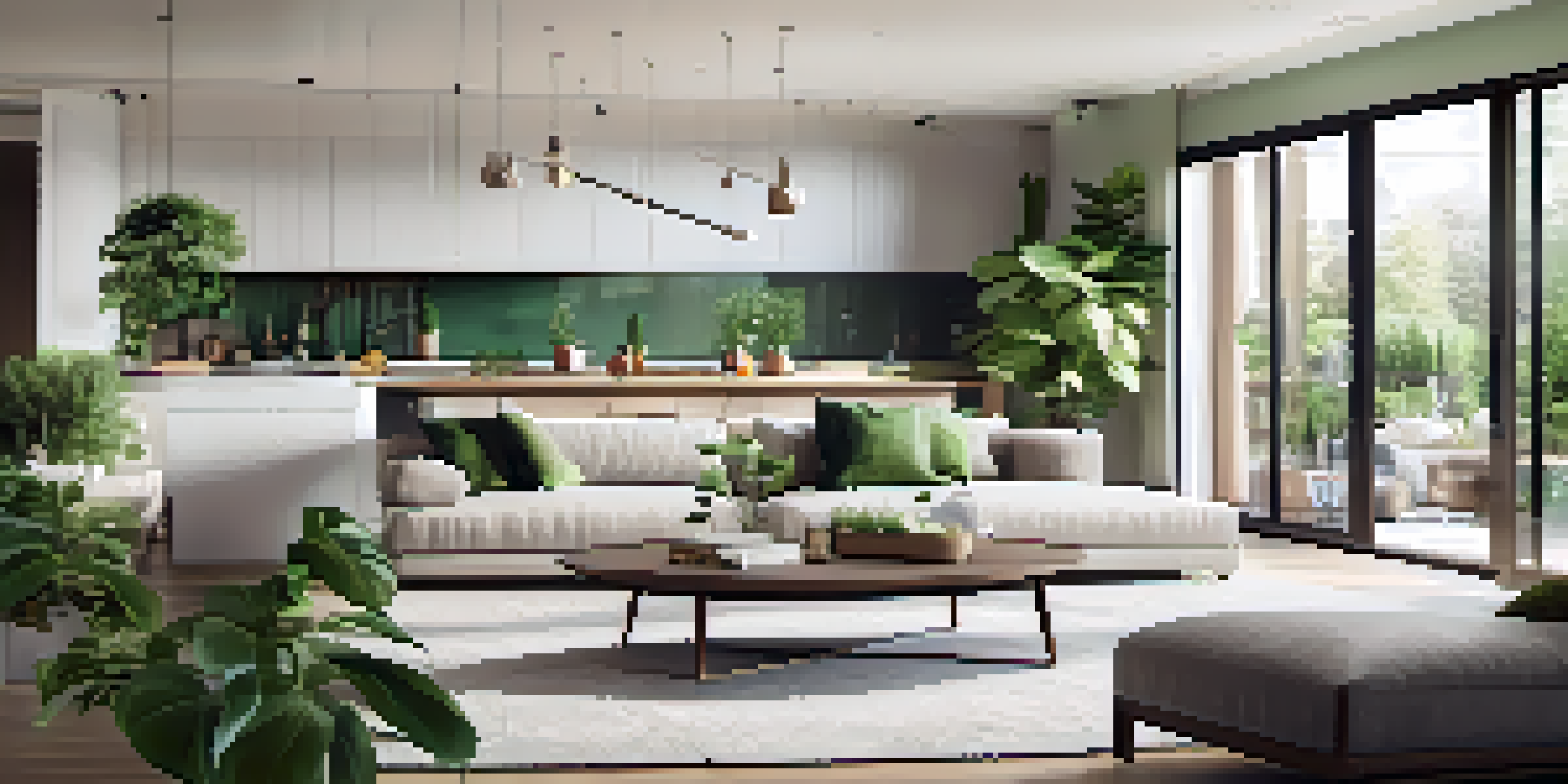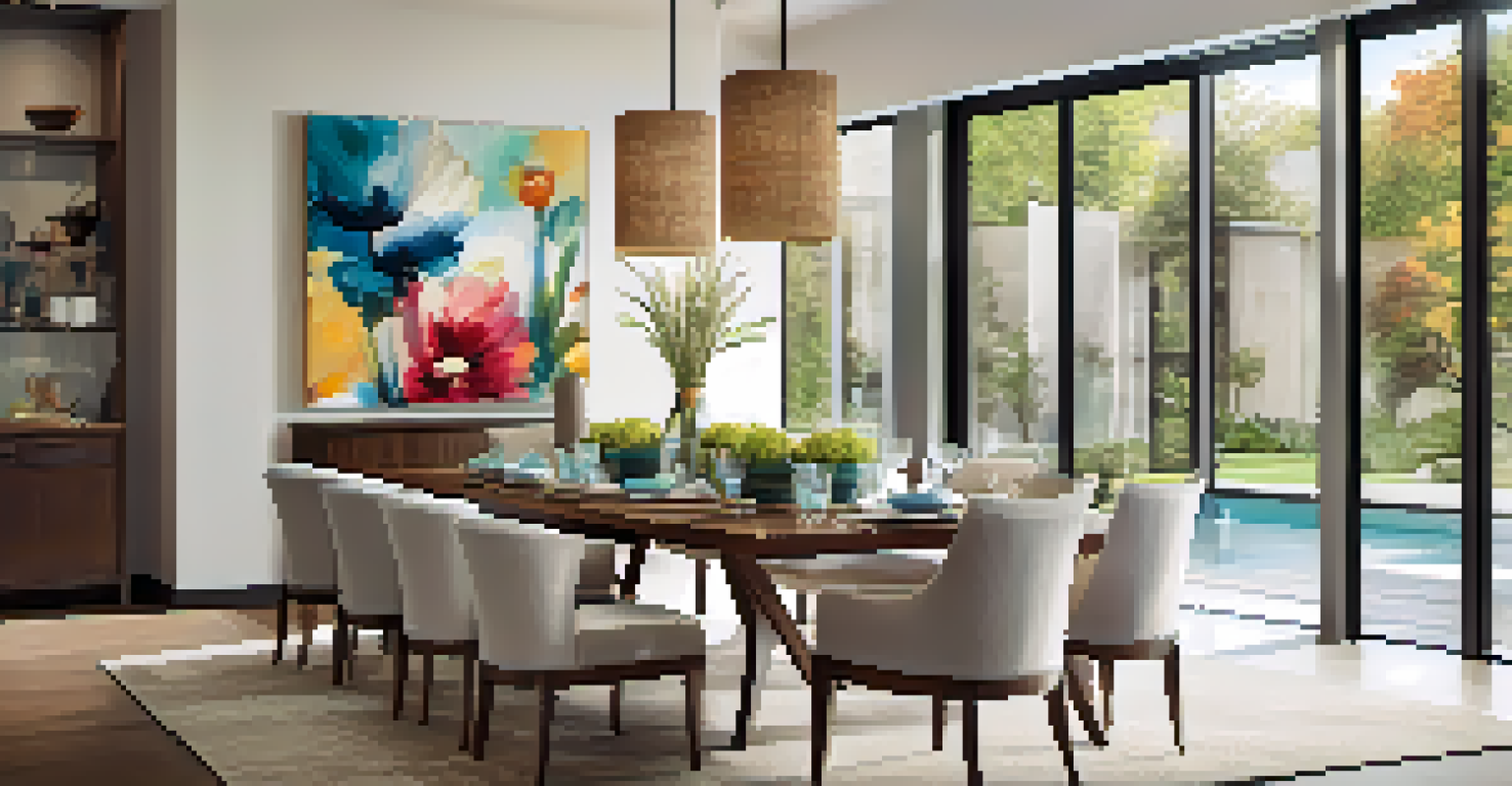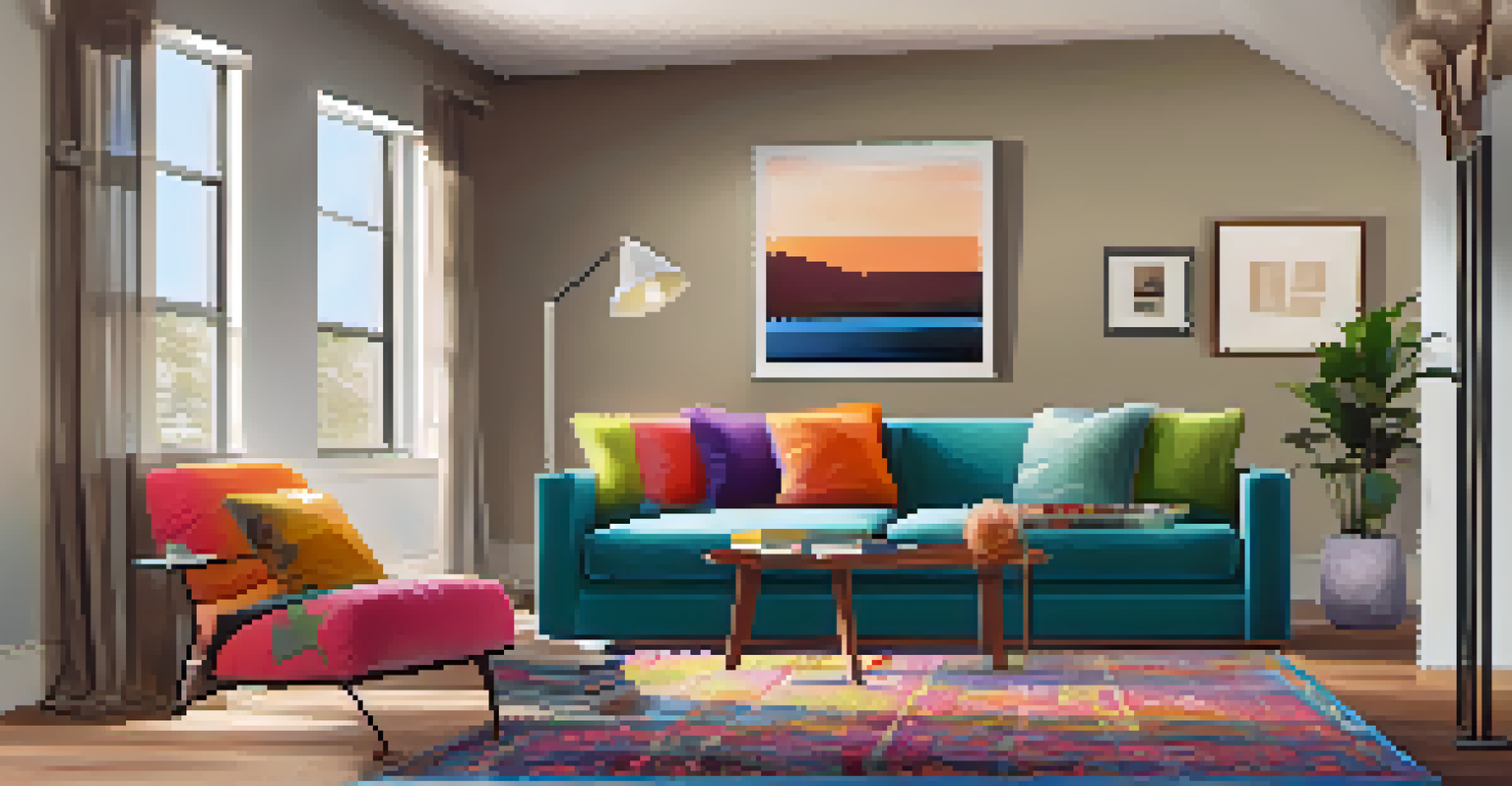How to Create an Open Floor Plan for Modern Living Spaces

Understanding the Open Floor Plan Concept
An open floor plan is a design approach that combines multiple living areas into one expansive space. It typically merges the kitchen, dining, and living rooms, fostering a sense of connectivity. This layout is particularly popular in modern homes, as it promotes social interaction and makes spaces feel larger.
The best rooms have something to say about the people who live in them.
Imagine hosting a dinner party where your guests can effortlessly move between the kitchen and living areas. With an open floor plan, conversations flow naturally, and the host can engage with everyone without feeling isolated. The design encourages a communal atmosphere, making it ideal for gatherings and family time.
Additionally, this style allows for greater natural light, as fewer walls mean more windows. The result is a bright, airy environment that enhances the overall mood of the home. By understanding the essence of an open floor plan, you can begin to envision how it might fit into your own living space.
Assessing Your Space for a New Layout
Before diving into design, take a close look at your existing space. Measure the dimensions of your rooms and consider how you'll use each area. This will help you determine if an open floor plan is feasible and what adjustments need to be made.

Think about the flow of movement within your home. Are there any walls obstructing pathways or creating awkward corners? Visualizing how people will navigate the space can reveal potential improvements and ensure a seamless transition between areas.
Embrace Open Spaces for Connection
An open floor plan fosters social interaction and creates a bright, airy environment, making it ideal for gatherings.
It's also essential to consider the structural elements of your home. Some walls may be load-bearing and require professional consultation before removal. By assessing your space thoroughly, you can make informed decisions about creating an open layout that works for you.
Choosing the Right Design Elements
When designing an open floor plan, selecting cohesive design elements is key. This includes color schemes, furniture styles, and flooring materials that harmonize the entire space. A unified aesthetic creates a sense of continuity, making the area feel intentional and inviting.
Your home is living space, not storage space.
For instance, you might opt for a neutral color palette with pops of color through accessories. This approach allows different areas to remain distinct while still feeling connected. Choosing similar flooring throughout can also help tie the spaces together, enhancing the open feel.
Additionally, consider how furniture placement can define different zones within the open space. Use rugs to delineate areas for dining and lounging, creating a sense of order without sacrificing openness. Thoughtful design choices can elevate your open floor plan to a new level of sophistication.
Incorporating Functional Furniture Solutions
In an open floor plan, furniture plays a crucial role in defining spaces. Opt for multifunctional pieces, such as ottomans with storage or extendable dining tables, to maximize utility without cluttering the area. This approach allows you to adapt your space for various activities while maintaining a clean look.
Consider the scale of your furniture as well. Oversized pieces can overwhelm the space, while smaller, lighter items can keep it airy. Striking the right balance ensures that your open floor plan remains functional and visually appealing.
Choose Functional and Stylish Furniture
Opt for multifunctional furniture and thoughtful arrangements to maximize utility and maintain a clean, inviting look.
Additionally, think about how furniture arrangement can promote conversation and connection. A sectional sofa can create an inviting lounge area, while a central coffee table can encourage gatherings. By choosing the right furniture, you can enhance both functionality and comfort in your modern living space.
Using Lighting to Enhance Space and Mood
Lighting is a vital aspect of any open floor plan, as it can dramatically influence the feel of the space. Layered lighting, which includes ambient, task, and accent lights, can create a warm and inviting atmosphere. For instance, pendant lights over a dining table can add elegance while providing functional illumination.
Natural light should also be maximized wherever possible. Large windows or sliding glass doors can bring the outdoors in, making the space feel even larger. Consider using sheer curtains to maintain privacy without sacrificing light.
Moreover, strategically placing floor and table lamps can help create cozy nooks within the open layout. By thoughtfully incorporating lighting, you can set the mood for various activities and enhance the overall aesthetic of your modern living space.
Adding Personal Touches and Decor
To truly make an open floor plan feel like home, infuse it with personal touches and decor that reflect your style. Artwork, family photos, and unique decor items can add character and warmth to the space. These elements tell your story and make the environment inviting.
Consider using decorative items that can serve multiple purposes, such as stylish storage baskets or decorative trays. These can help keep the space organized while also enhancing the design. A well-decorated open area feels both lived-in and curated.
Personalize with Decor and Lighting
Incorporate personal touches and layered lighting to enhance the mood and make the space feel uniquely yours.
Additionally, plants can breathe life into your home, improving air quality and adding a touch of nature. Choose low-maintenance varieties if you're not a seasoned gardener. By incorporating personal touches, you can create an open floor plan that feels uniquely yours.
Maintaining Flow and Organization
Once your open floor plan is established, maintaining flow and organization is essential. Regularly declutter to ensure the space remains inviting and functional. This habit helps prevent accumulation of items that can disrupt the seamless feel of your design.
Consider implementing designated storage solutions that fit within the overall aesthetic. Built-in shelves, cabinets, or storage ottomans can help keep the space organized while looking stylish. A place for everything ensures that your open floor plan remains both beautiful and practical.

Lastly, be mindful of how items are arranged and used within the space. Regularly assess whether your furniture and decor still serve their intended purposes. By maintaining a thoughtful approach to organization, you can enjoy your open floor plan for years to come.