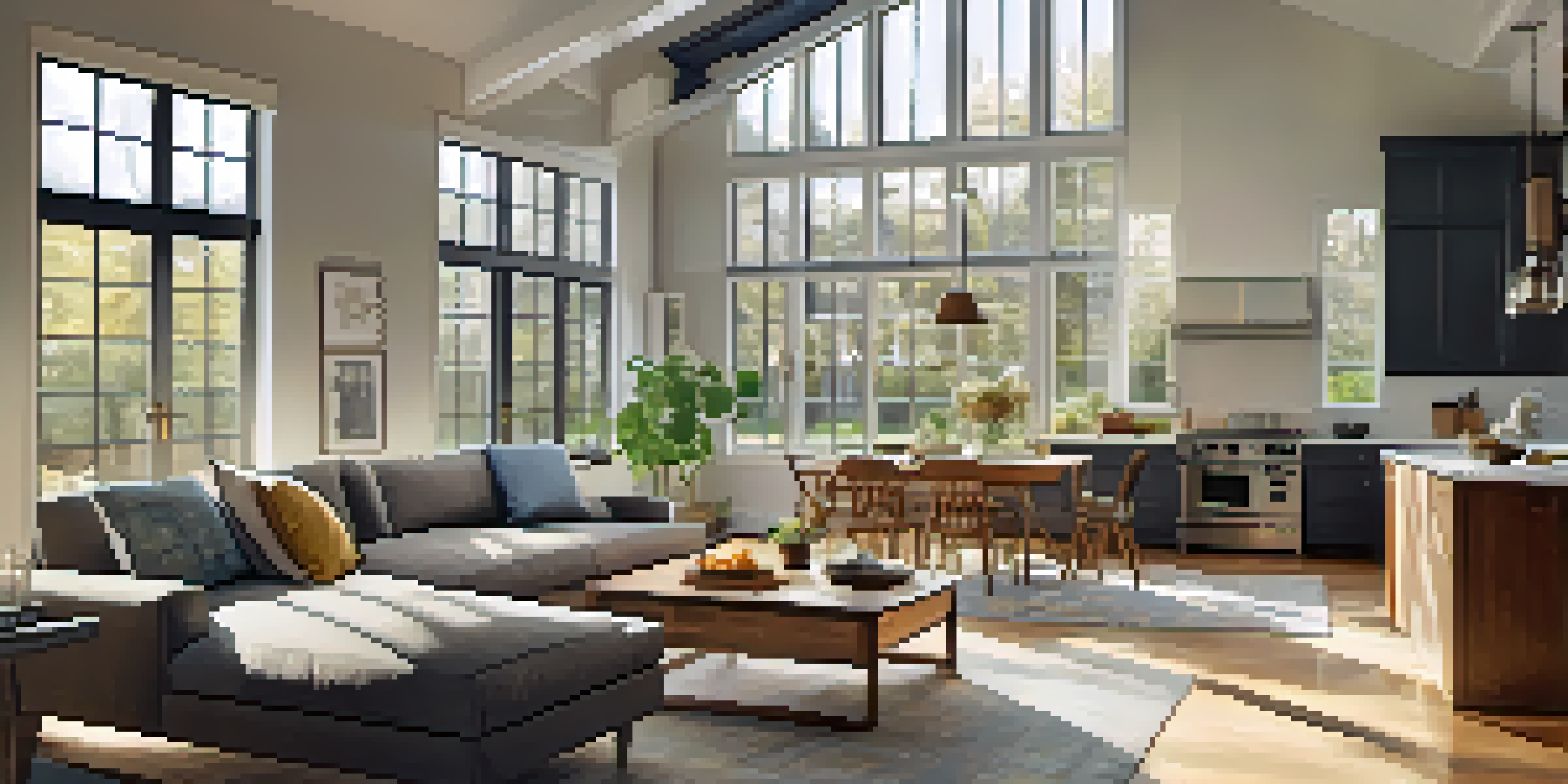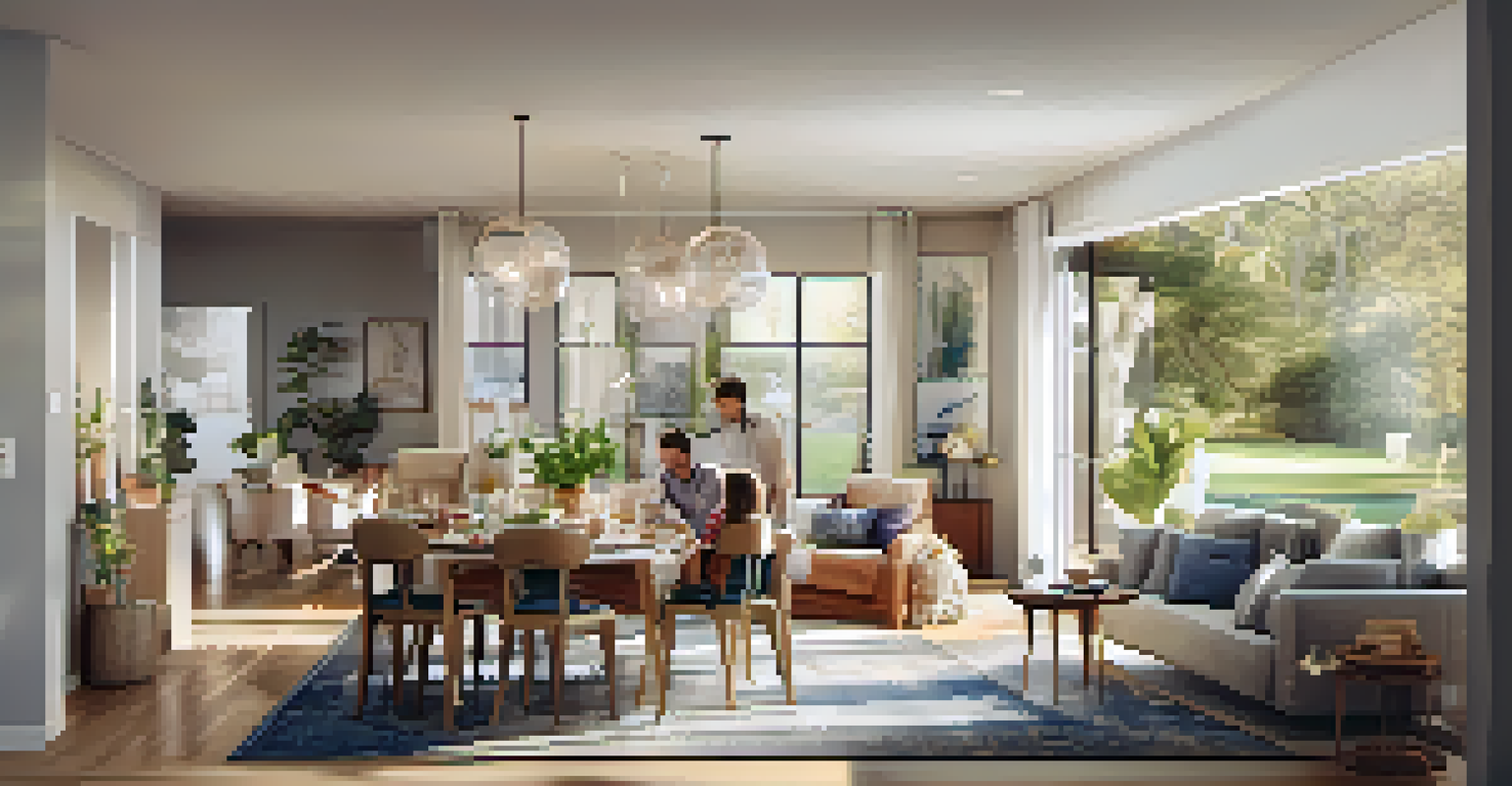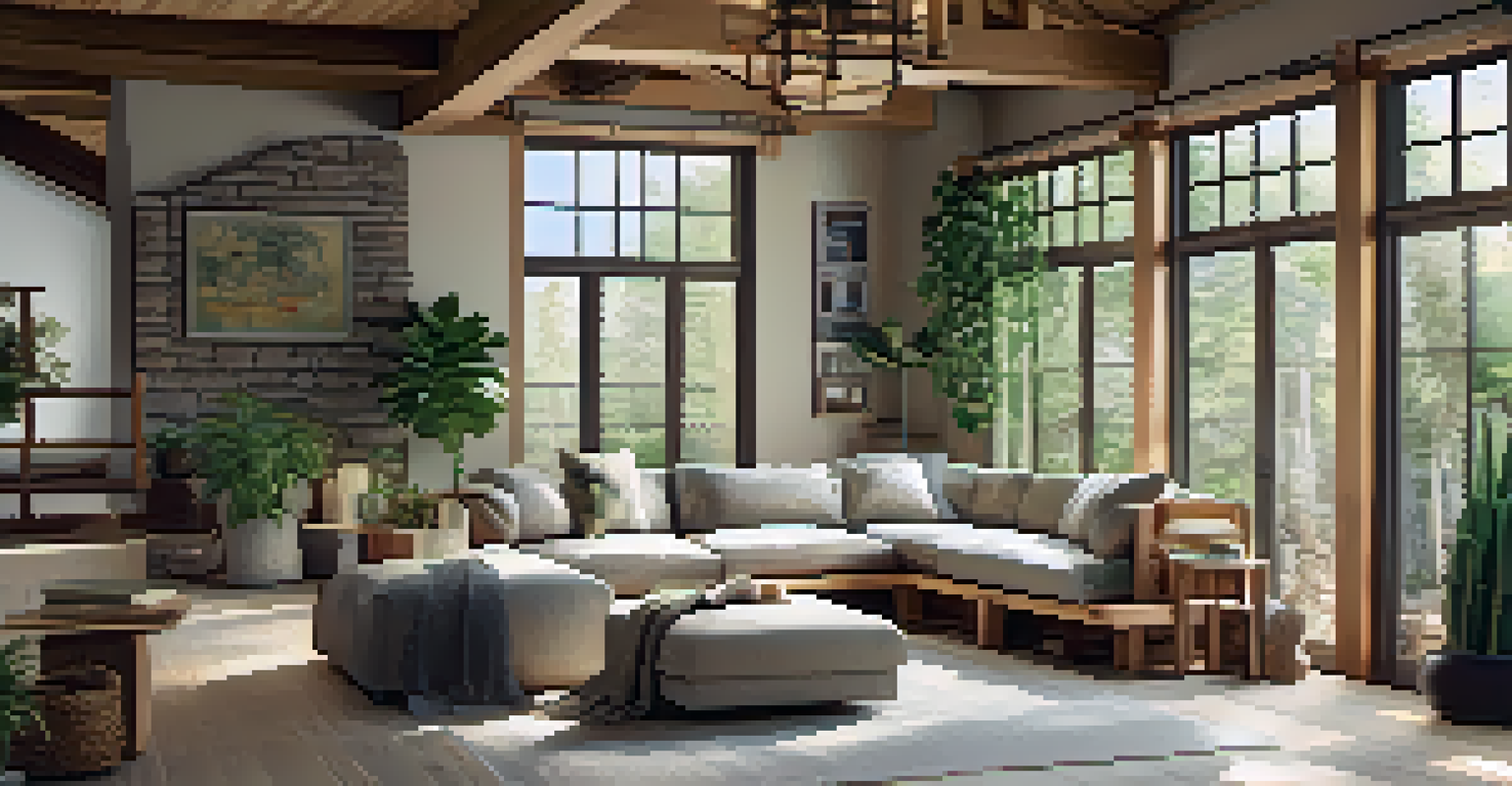The Benefits of Open Concept Living Spaces in Homes

Enhancing Natural Light in Open Spaces
One of the most immediate benefits of open concept living is the influx of natural light. With fewer walls to block sunlight, these spaces can feel brighter and more inviting. The light bouncing off surfaces creates a warm atmosphere that enhances the overall mood of your home.
The best way to predict the future is to create it.
Imagine having your morning coffee in a sunlit kitchen that flows into the living room, where sunlight dances on the walls. This connection to the outdoors not only elevates your spirits but can also reduce the need for artificial lighting during the day, saving energy and lowering utility bills.
Moreover, natural light can have positive effects on your health, improving your mental well-being and productivity. A brighter space contributes to a more cheerful environment, making it easier to enjoy family time or pursue hobbies.
Fostering Social Interaction Among Family Members
Open concept living spaces naturally encourage socializing. With kitchens, dining areas, and living rooms integrated into one seamless area, family members can interact freely while engaging in different activities. Whether you're cooking dinner or helping kids with homework, the layout keeps everyone connected.

Think about how often you find yourself missing out on conversations when stuck in a separate room. In an open space, you can chat easily while still keeping an eye on what’s happening around you, fostering a sense of togetherness that traditional layouts often lack.
Natural Light Boosts Atmosphere
Open concept living maximizes natural light, creating a brighter and more inviting environment that enhances mood.
This design can also make entertaining guests a breeze. Instead of feeling isolated while preparing snacks in the kitchen, you can join the conversation and create a more inclusive experience for everyone.
Creating a Sense of Spaciousness and Freedom
Open concept designs can make your home feel larger than it really is. The absence of walls creates a continuous flow that tricks the eye into perceiving more space, an appealing feature for those living in smaller homes. This openness can be liberating, offering a sense of freedom that segmented rooms often restrict.
Design is not just what it looks like and feels like. Design is how it works.
Picture walking into a grand, open area where the boundaries between spaces are blurred. This design not only looks impressive but also provides flexibility in how you use the space, allowing for a more dynamic lifestyle that can adapt to your needs.
Additionally, the feeling of spaciousness can alleviate the claustrophobia that sometimes accompanies smaller homes. It’s like breathing fresh air after being cooped up—open spaces invigorate and provide a sense of relief.
Encouraging Versatile Use of Spaces
With fewer walls, open concept living allows for more versatile use of spaces. You can easily rearrange furniture or repurpose areas as your family's needs change over time. This flexibility can make your home more functional and responsive to your lifestyle.
For instance, a large open area can serve as a playroom for kids during the day and transform into an entertainment space for adults in the evening. This adaptability means you can maximize your space without the need for significant renovations.
Encourages Family Interaction
The layout of open spaces fosters socializing, allowing family members to connect while engaging in various activities.
In essence, open living spaces can evolve alongside you, offering the freedom to tailor your environment to suit various activities and phases of life. It’s like having a blank canvas that you can paint with your family’s experiences.
Simplifying Home Decor and Design Choices
Open concept living can simplify your interior design process. With a continuous flow, you have the opportunity to create a cohesive design scheme that connects each area seamlessly. This can lead to fewer clashes in decor and a more harmonious aesthetic throughout your home.
Consider how easily you can choose a color palette that resonates across the entire living space. Instead of worrying about how different rooms will match, an open layout allows you to focus on a unified theme that enhances the overall ambiance.
Moreover, this design can encourage creativity in your decorating choices. You can experiment with various styles and textures, knowing that they will all work together to create an inviting atmosphere.
Improving Airflow and Ventilation
Another significant advantage of open concept living is improved airflow. With fewer walls to obstruct the movement of air, homes can feel fresher and more comfortable. This natural ventilation can help regulate temperature and reduce the reliance on air conditioning.
Imagine enjoying a gentle breeze flowing through your home on a warm day, keeping the space cool without the need for artificial cooling. This not only enhances comfort but can also lead to energy savings over time.
Versatile Spaces for Dynamic Use
Open designs offer flexibility in space usage, adapting easily to changing family needs and activities.
Additionally, better airflow can contribute to improved indoor air quality. With fresh air circulating more freely, the risk of stuffiness and humidity is reduced, creating a healthier living environment for you and your family.
Maximizing the Use of Natural Materials
Open concept designs often lend themselves to the use of natural materials, enhancing both aesthetics and sustainability. The seamless transitions between areas can showcase beautiful wood, stone, or other eco-friendly materials that add warmth and character to your home.
For example, an exposed wooden beam can serve as a stunning focal point that draws the eye across the space. Such elements not only elevate the visual appeal but also speak to a commitment to environmentally conscious choices.

Embracing natural materials can create a sense of harmony with the surrounding environment, fostering a connection to nature that enhances the overall living experience.
Facilitating Family Organization and Functionality
Open concept living spaces can help improve family organization. With designated areas for different activities all in one place, it can be easier to maintain order and keep track of belongings. This layout encourages a more functional approach to daily living.
Consider how a dedicated entryway adjacent to an open living space can streamline your daily routines. Shoes, bags, and coats can be easily stored and accessed without disrupting the flow of the home, creating a more organized environment.
Moreover, this layout can promote a sense of responsibility among family members. With shared spaces, everyone can take part in maintaining order, fostering teamwork and collaboration in keeping the home tidy and functional.