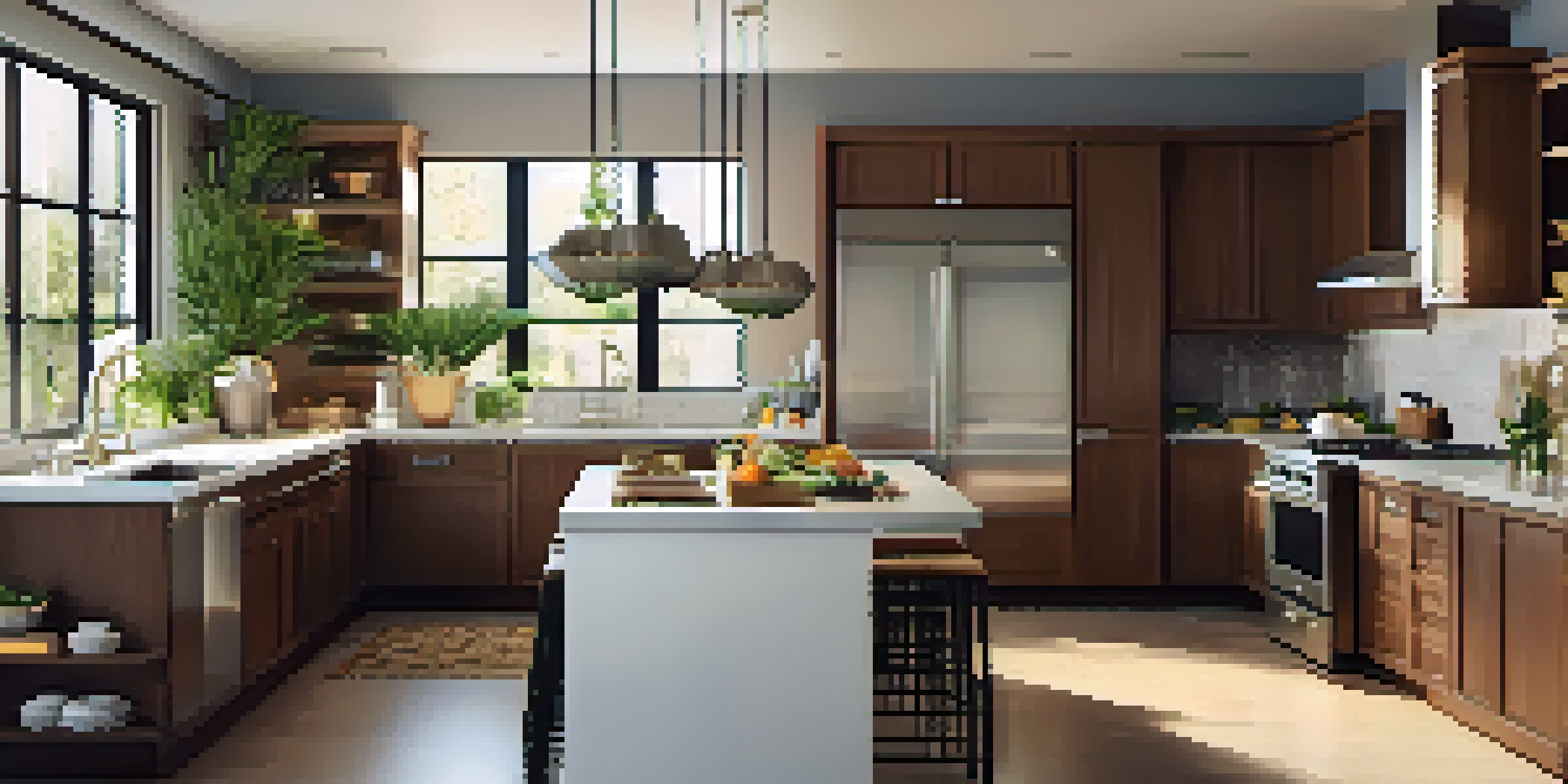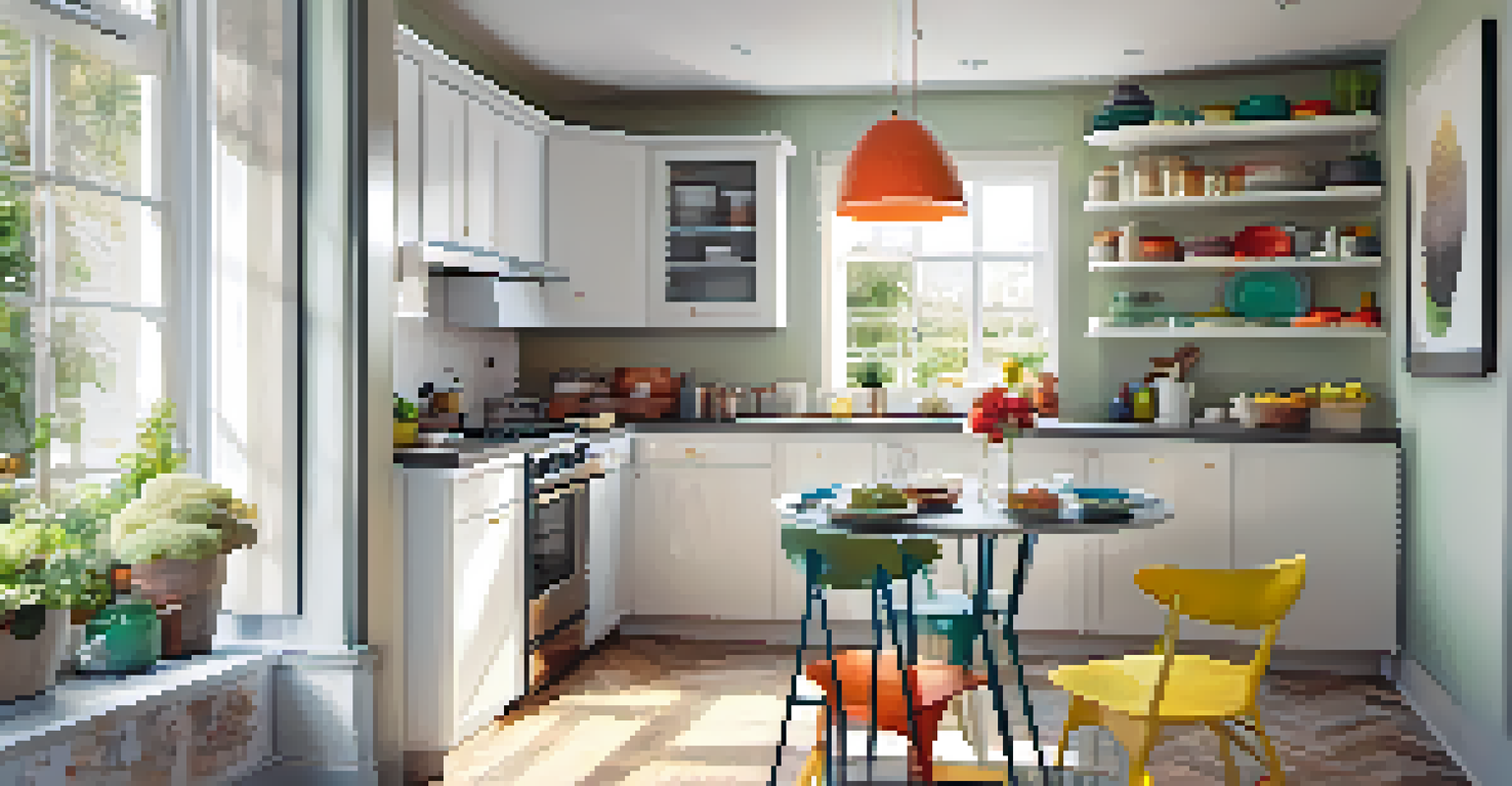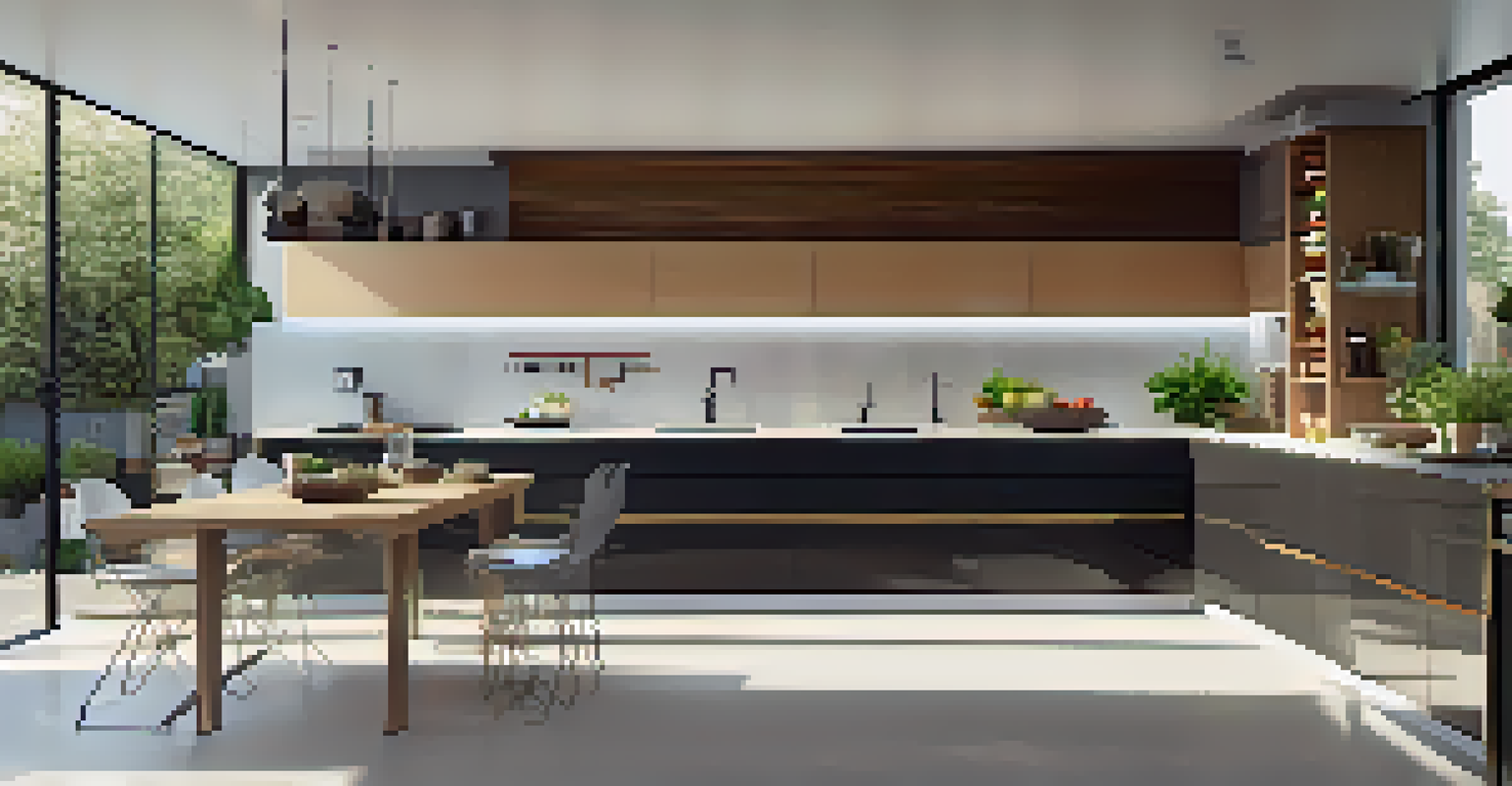The Best Kitchen Layouts to Maximize Space and Function

Understanding Kitchen Work Zones for Efficiency
Kitchen work zones are essential for creating an efficient cooking environment. By organizing your kitchen into specific areas for cooking, prep, and cleaning, you can streamline your workflow. For example, placing the stove, sink, and refrigerator in a triangular layout minimizes unnecessary movement, making meal prep quicker and more enjoyable.
The kitchen is the heart of the home.
This concept is often referred to as the 'kitchen work triangle.' It emphasizes the importance of accessibility and functionality. When these three main components are positioned correctly, you’ll find it easier to navigate your kitchen without bumping into obstacles.
Additionally, consider incorporating counter space between these zones for added convenience. This allows you to transfer items easily from the fridge to the prep area, and then to the stove, reducing clutter and enhancing your cooking experience.
The Popular U-Shaped Kitchen Layout Explained
The U-shaped kitchen layout is a favorite among homeowners for its versatility and efficiency. With cabinets and appliances arranged along three walls, this design maximizes storage and workspace. It's perfect for larger kitchens, providing ample room for multiple cooks to collaborate without stepping on each other's toes.

One of the standout features of a U-shaped kitchen is the ability to create a central island. This not only provides additional prep space but can also serve as a casual dining area. Imagine gathering with family or friends over breakfast, all while enjoying the openness of the kitchen.
Maximize Efficiency with Zones
Organizing your kitchen into specific work zones enhances workflow and reduces movement during meal prep.
Moreover, the enclosed nature of this layout helps contain cooking messes and odors, offering a tidy cooking experience. It’s a great option for those who love to entertain, ensuring that everything is within reach while maintaining a warm, inviting atmosphere.
Exploring the L-Shaped Kitchen for Space Optimization
If your kitchen has limited space, the L-shaped layout could be the perfect solution. This design utilizes two adjacent walls, creating an open and airy feel. It’s particularly effective for smaller homes or apartments, allowing for easy movement and accessibility.
Good design is about making other designers feel like idiots because that idea wasn’t theirs.
A key benefit of the L-shaped kitchen is the potential for a dining nook. By extending the countertop or adding a small table, you can create a cozy eating area without compromising kitchen functionality. This arrangement invites family gatherings and casual meals.
Additionally, the L-shape allows for creative storage solutions. You can use corner cabinets and shelving to maximize often-overlooked spaces, ensuring that you have plenty of room to organize your kitchen essentials. Embracing this layout helps you to maintain a clutter-free environment.
The Galley Kitchen: Efficient and Compact Design
The galley kitchen, often seen in urban homes, is characterized by its long, narrow design with two parallel walls. This layout is incredibly efficient, as it keeps everything within arm's reach. It’s ideal for those who appreciate a minimalist approach to cooking.
One of the advantages of a galley kitchen is the ease of movement between the cooking and prep areas. This is especially beneficial for individuals who frequently cook alone or have limited space. Picture whipping up a meal with everything you need just steps away.
Choose the Right Layout
Selecting a kitchen layout that fits your cooking habits and space can greatly improve your cooking experience.
To enhance the functionality of a galley kitchen, consider incorporating open shelving or glass-front cabinets. This not only adds character but also allows you to display your favorite dinnerware. The key is to create a balance between style and practicality, making the most of your space.
The Island Kitchen: Central Hub for Cooking and Gathering
An island kitchen layout has become increasingly popular, serving as a central hub for cooking, dining, and socializing. With a standalone island in the middle, this design encourages interaction among family and friends while meals are being prepared. It creates a natural gathering spot that enhances the kitchen's functionality.
Islands offer versatile uses—from additional counter space for meal prep to a casual dining area or even a space for homework. This multifunctionality makes it an ideal choice for busy households. Imagine the joy of cooking while chatting with loved ones seated at the island.
However, it’s essential to ensure enough space around the island for smooth traffic flow. Ideally, there should be at least 42 inches of clearance on all sides. This consideration ensures that your kitchen remains both functional and inviting, fostering a warm atmosphere for gatherings.
Tips for Designing an Open-Concept Kitchen Layout
Open-concept kitchens have become a staple in modern home design, merging cooking and living spaces for a seamless flow. This layout enhances social interaction, allowing family members and guests to engage while meals are being prepared. It transforms the kitchen into a vibrant hub of activity.
To make the most of an open-concept kitchen, consider using a cohesive color palette and consistent materials throughout the space. This creates a sense of harmony, making the kitchen feel like an integral part of the home’s overall design. Think of it as painting a beautiful picture where each element contributes to the masterpiece.
Smart Storage Solutions Matter
Incorporating innovative storage options keeps your kitchen organized and maximizes available space.
Additionally, strategically placing furniture and appliances can enhance functionality. For instance, using an island as a divider can help define the kitchen area while keeping it open to the rest of the living space. This thoughtful design approach ensures that your open-concept kitchen remains both stylish and practical.
Incorporating Smart Storage Solutions in Your Kitchen
No matter the kitchen layout, smart storage solutions can make a world of difference in maximizing space. From pull-out shelves to hidden compartments, innovative storage options help keep your kitchen organized and clutter-free. This is particularly important in smaller kitchens where every inch counts.
Consider using vertical space by installing shelves or cabinets that reach the ceiling. This not only creates additional storage but also draws the eye upward, making the room feel larger. Imagine transforming that often-ignored space above your cabinets into a stylish display area for cookbooks or decorative items.

Another effective storage solution is to incorporate multi-functional furniture, like a kitchen island with built-in cabinets. This adds both storage and workspace, making your kitchen more efficient. By prioritizing smart storage, you can create a kitchen that is not only visually appealing but also highly functional.
Final Thoughts: Choosing the Right Layout for You
Choosing the best kitchen layout ultimately depends on your cooking habits, space, and lifestyle. Each layout has its unique advantages, so consider what will work best for your needs. Whether you prefer the cozy feel of a U-shaped kitchen or the openness of an island setup, the right design can elevate your cooking experience.
Don’t forget to factor in your family dynamics. If you often cook with others, an island or open-concept design may be ideal. On the other hand, if you prefer a more contained space, a galley or L-shaped layout could suit you better.
Lastly, envision how you want to feel in your kitchen. This space should be a reflection of your personal style and a place where you enjoy spending time. By thoughtfully considering these elements, you can create a kitchen layout that is both functional and a joy to use.