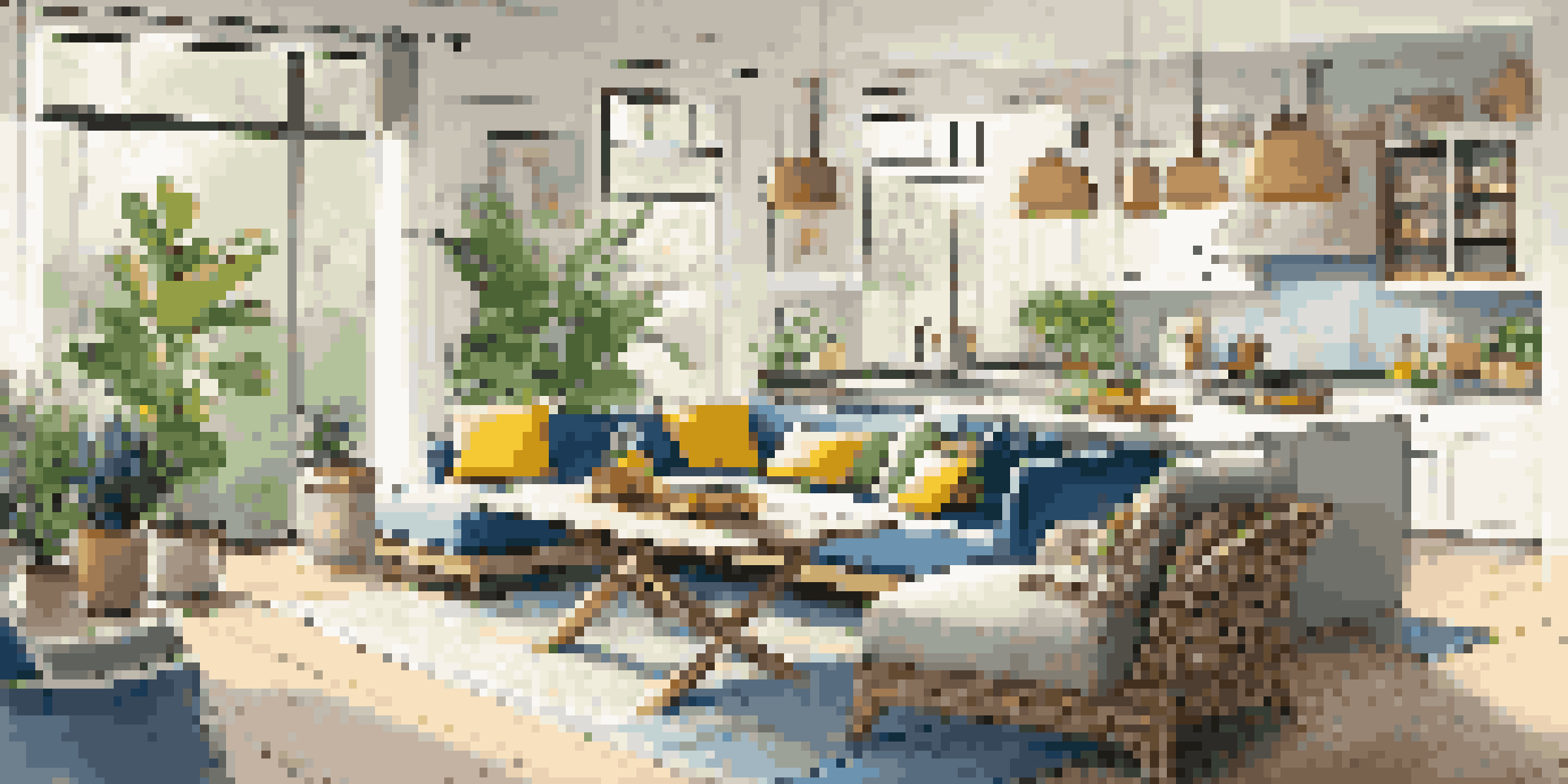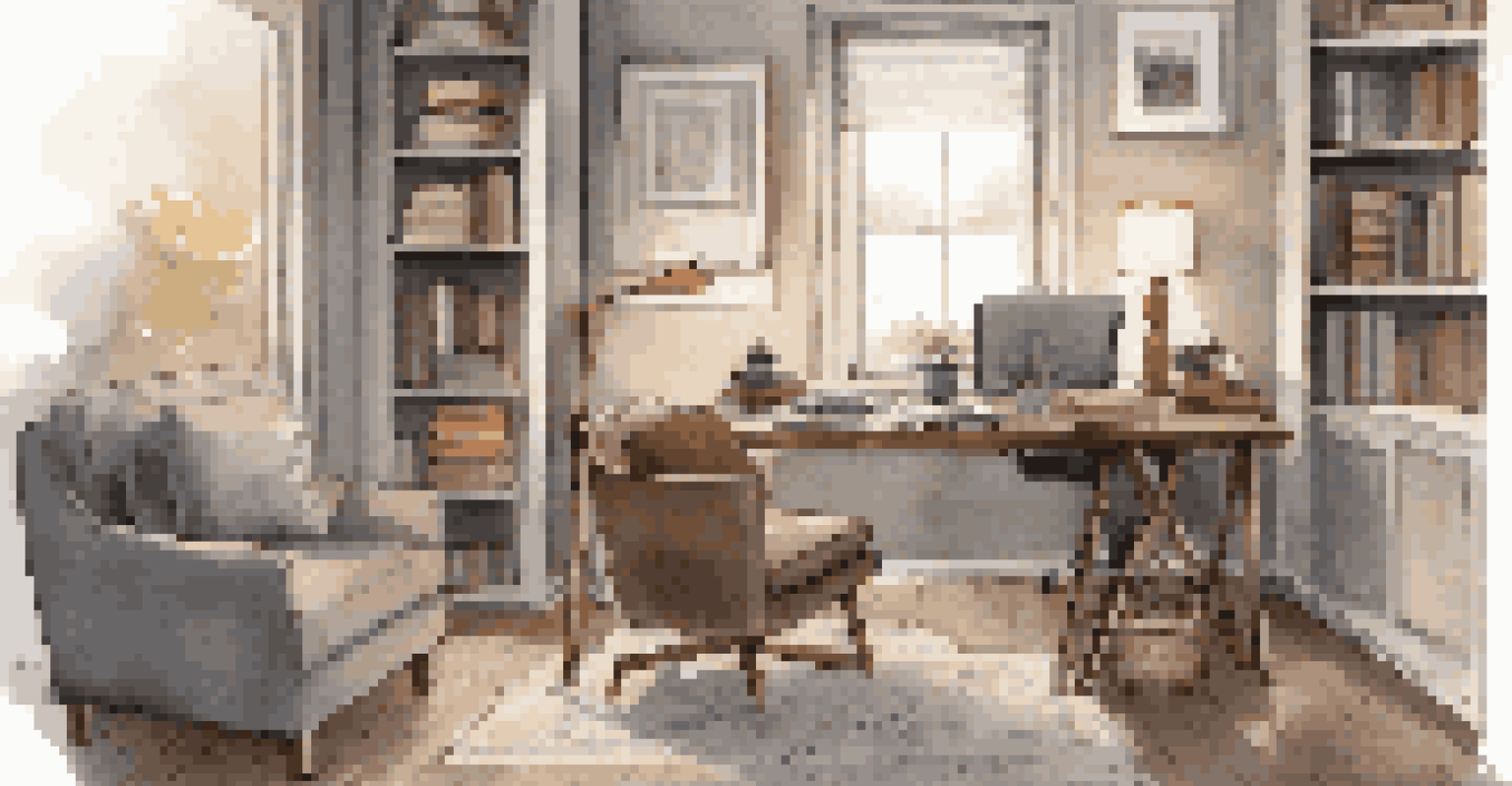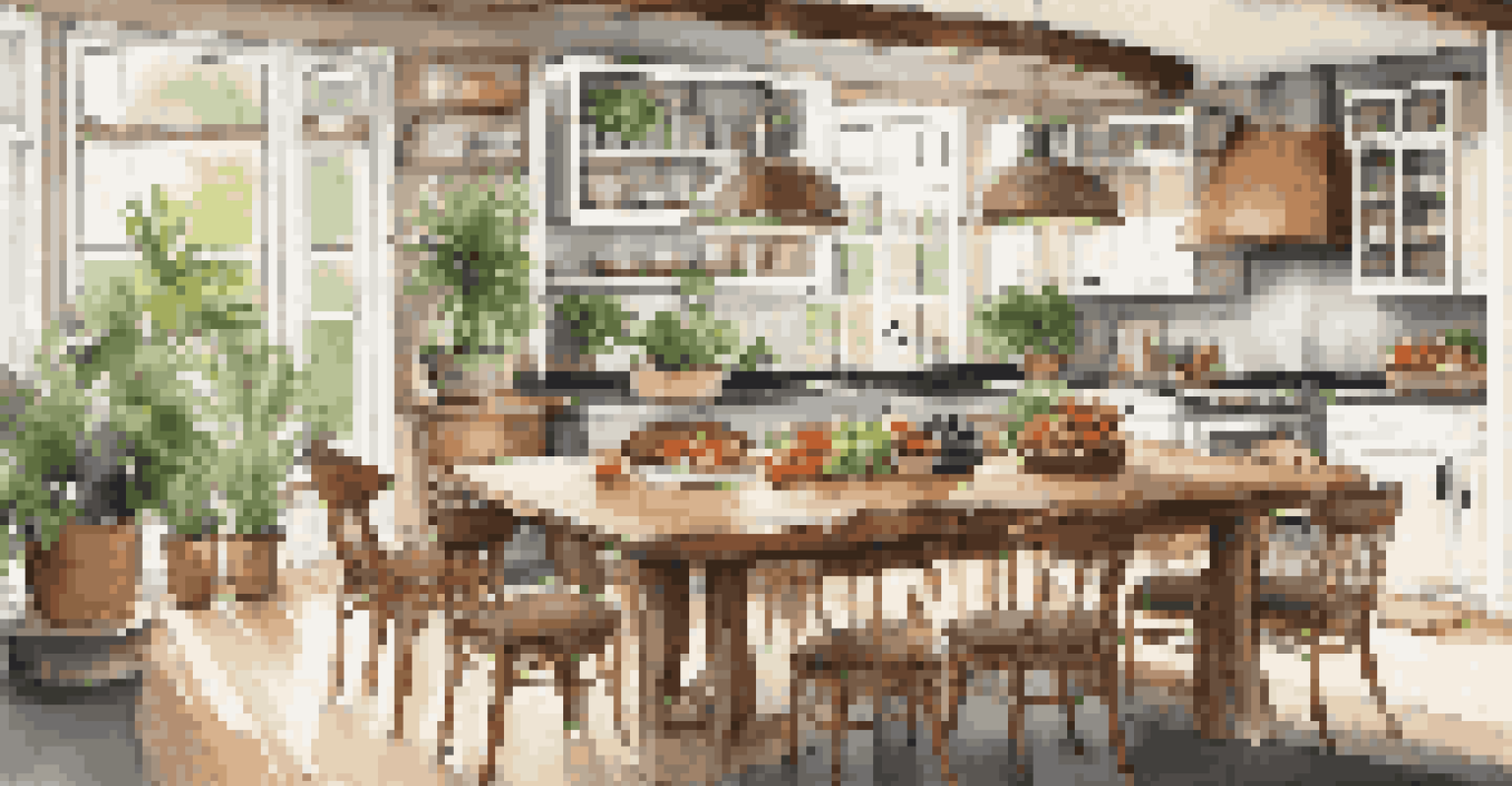Exploring Open-Concept Spaces for Better Home Functionality

Understanding Open-Concept Design and Its Appeal
Open-concept design has taken the home design world by storm, emphasizing spaciousness and fluidity. This layout typically merges the living room, dining area, and kitchen into one expansive area, creating a warm and inclusive environment. The appeal lies in its ability to foster interaction and connection among family members, making it easier to host gatherings or simply enjoy daily activities together.
The best rooms have some kind of a story. They are not just a collection of things; they are a story of who we are and our journey.
Imagine cooking in the kitchen while engaging in a conversation with guests in the living room. This seamless flow not only enhances social interaction but also makes multitasking a breeze. For families with children, being able to keep an eye on little ones while preparing meals adds an extra layer of comfort and safety.
However, open-concept spaces aren’t just about socializing; they also promote natural light and airflow, making homes feel more inviting. With fewer walls, sunlight can penetrate deeper into the home, brightening up all areas. This design choice can significantly improve the overall mood and ambiance of a living space.
Maximizing Functionality in Open Spaces
While open-concept spaces are known for their aesthetic appeal, functionality is equally important. It’s essential to create distinct zones within the open layout to ensure that each area serves its purpose effectively. This can be achieved through strategic furniture placement or the use of area rugs to delineate different sections of the room.

For instance, placing a cozy sofa in one corner can define a relaxing nook, while a dining table can anchor the eating area. Using open shelving or tall plants can act as subtle dividers without hindering the flow of movement. By thoughtfully arranging furniture, you can maintain the openness while providing structure.
Open Spaces Foster Connection
Open-concept design creates an inviting environment that encourages interaction and connection among family members.
Another way to enhance functionality is through versatile furniture choices, such as ottomans that double as storage or extendable tables that can accommodate more guests when needed. This adaptability is invaluable in maximizing the usability of your space, especially in smaller homes.
Creating Zones for Distinct Activities
In an open-concept space, creating distinct zones for various activities is crucial for maintaining harmony and functionality. For instance, a designated workspace can be established within the living area using a stylish desk that complements the décor. This makes it easier to focus on work while being part of the household's daily life.
Design is not just what it looks like and feels like. Design is how it works.
Moreover, having a specific area for relaxation, such as a reading nook with a comfy chair and good lighting, can help differentiate between work and leisure. This physical separation can enhance productivity and relaxation, allowing you to switch mindsets more effectively.
Remember, the key to creating zones is to maintain openness while providing enough structure to prevent the space from feeling chaotic. Thoughtful placement of furniture and accessories can achieve this balance beautifully.
Incorporating Natural Elements for Warmth
Integrating natural elements into open-concept spaces can elevate their appeal and functionality. Incorporating plants, wood accents, and stone features brings a sense of warmth and tranquility to the environment. These elements can soften the starkness often associated with open layouts, making them feel more inviting.
For example, a large indoor plant can serve as a focal point in an expansive living room, while wooden beams or cabinetry can add character and charm. Natural textures not only enhance the aesthetic but also create a calming atmosphere that promotes well-being.
Define Zones for Functionality
Creating distinct zones within an open layout enhances functionality and helps maintain harmony in daily activities.
Additionally, using sustainable materials can reflect personal values and contribute to a healthier home. Natural materials often have a timeless quality, ensuring that your design remains relevant and appealing for years to come.
Utilizing Color and Lighting to Define Spaces
Color and lighting play pivotal roles in defining spaces within an open-concept layout. Choosing different color palettes for each zone can help create visual boundaries while maintaining cohesion across the overall design. For instance, a calming blue in the living area can promote relaxation, while a vibrant yellow in the kitchen can inspire energy and creativity.
Moreover, the strategic use of lighting can enhance this differentiation. Bright task lighting in work zones and soft ambient lighting in relaxation areas can create the right atmosphere for each activity. Layering light sources, such as pendant lights or floor lamps, adds depth and character to the space.
Ultimately, the right combination of color and lighting can transform an open-concept space, making it not only functional but also visually appealing and comfortable.
Choosing the Right Furniture for Flow and Function
When it comes to open-concept spaces, selecting the right furniture is crucial for maintaining flow and functionality. Opt for pieces that are proportionate to the size of the room, ensuring that they don’t overwhelm the space. For example, lightweight furniture that can be easily moved around allows for flexibility in how you use the space, accommodating both intimate gatherings and larger parties.
Additionally, consider multi-functional furniture, such as a coffee table that doubles as a storage unit or a sofa bed for accommodating guests. These choices not only maximize space but also cater to the diverse needs of your household.
Use Color and Lighting Effectively
Strategically applying color and lighting can visually define different areas in open-concept spaces while enhancing their overall appeal.
Lastly, remember to choose furniture that aligns with your personal style while being practical. A cohesive look can enhance the overall aesthetic of your open-concept home, creating a space that feels both curated and comfortable.
Maintaining Privacy in Open Spaces
One common concern with open-concept designs is the potential loss of privacy. Fortunately, there are several creative solutions to maintain a sense of intimacy within the layout. Consider using decorative screens or curtains that can be drawn when needed, providing a temporary barrier without closing off the space entirely.
Furniture can also be strategically placed to create a sense of separation. For example, a tall bookshelf can serve as a room divider, offering both storage and privacy while still allowing light to flow through. This approach maintains the open feel of the space while giving individuals designated areas for personal activities.

Lastly, incorporating sound-absorbing materials, such as plush rugs or upholstered furniture, can help minimize noise and create a more peaceful environment. This attention to detail ensures that everyone in the home can enjoy their activities without feeling exposed.