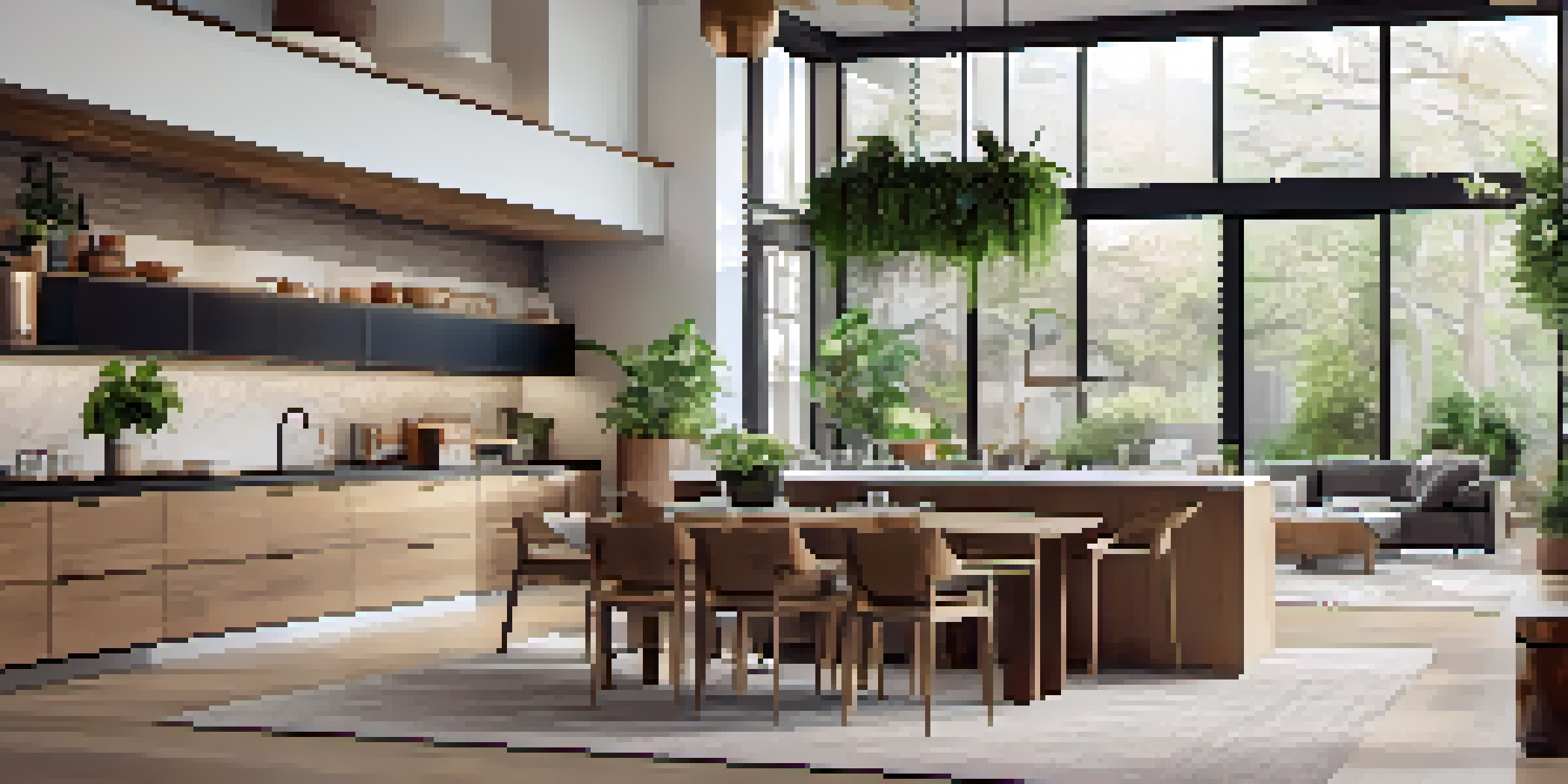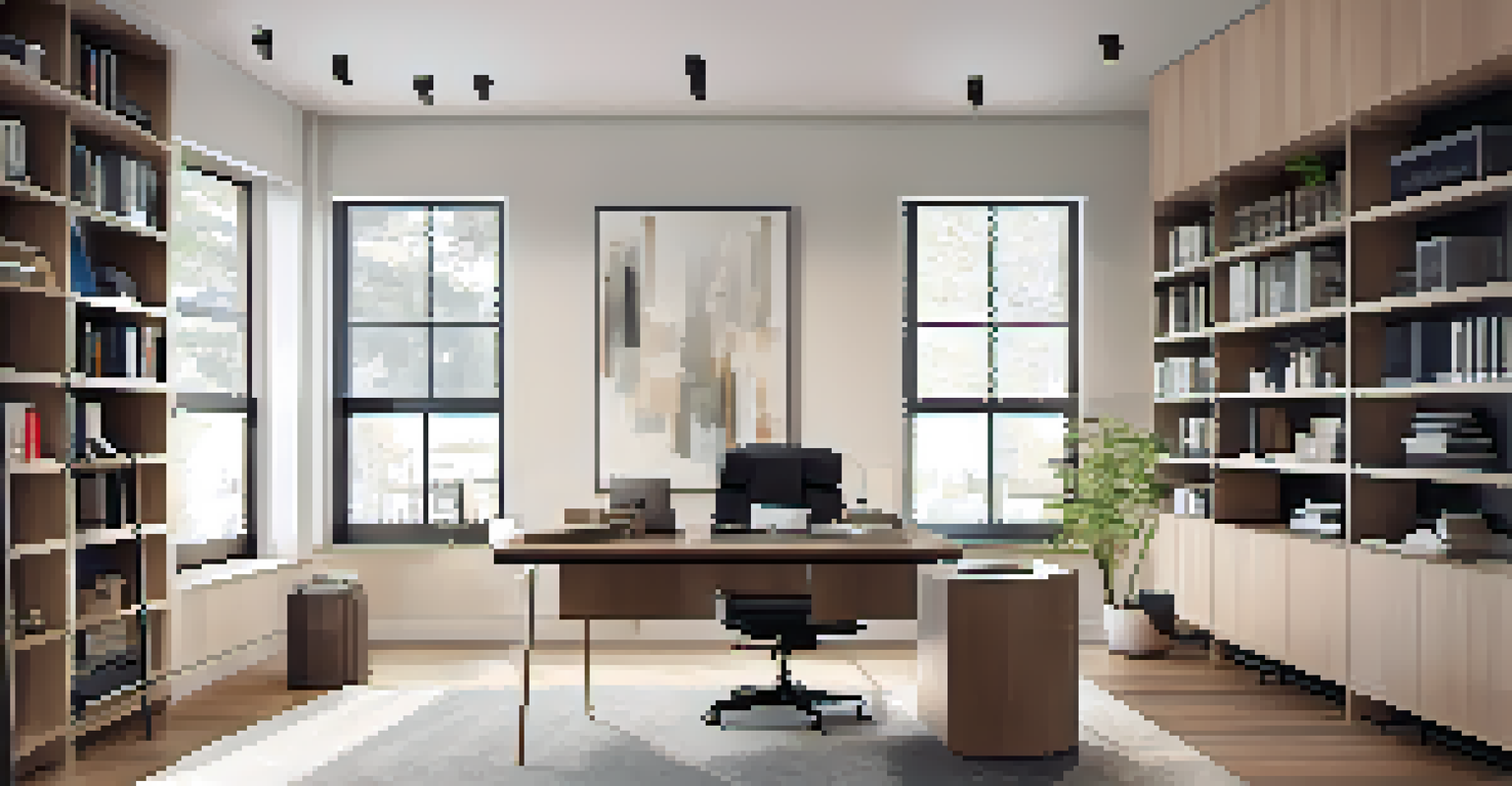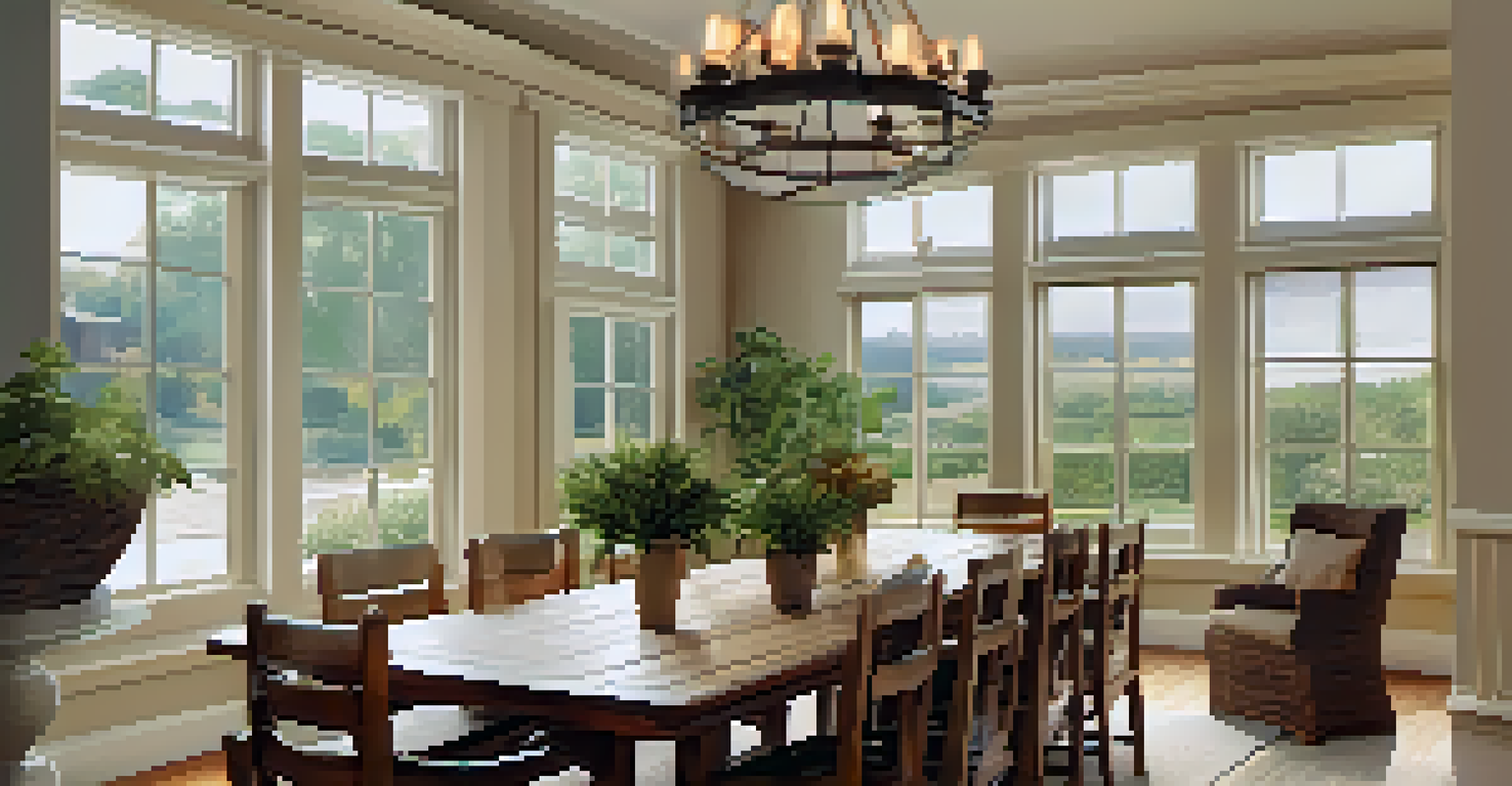Maximizing Space: ROI from Smart Home Layout Changes

Understanding the Importance of Home Layout
The layout of your home plays a crucial role in both functionality and aesthetics. A well-thought-out design can enhance your daily living experience and significantly increase the property's value. Think of your home as a stage; every piece of furniture and layout choice contributes to the overall performance.
Space is a form of freedom, and the right layout can create that freedom in your home.
When we talk about maximizing space, we refer to creating an environment that feels open and inviting while serving your needs effectively. For instance, an open floor plan can foster connectivity between rooms, making them feel larger and more versatile. This strategy not only improves daily life but also appeals to potential buyers looking for modern living spaces.
Ultimately, a smart layout can help you avoid clutter and create a sense of organization. By understanding the importance of layout, you set the stage for maximizing your home's potential, both in terms of comfort and return on investment.
Identifying Areas for Layout Improvements
Before making changes, it’s essential to assess your current layout critically. Walk through your home and identify areas that feel cramped or inefficient. Common culprits might include poorly placed furniture, awkward room shapes, or underutilized spaces like corners or alcoves.

For example, if your living room feels congested, perhaps rearranging furniture to create better flow can make a world of difference. Alternatively, consider using multifunctional furniture, such as a sofa bed or storage ottoman, to maximize usability. Each small change can add up to a more open and efficient space.
Smart Layout Boosts Home Value
A well-designed home layout enhances functionality and can significantly increase property value.
Identifying these areas is the first step toward creating a more practical layout. Understanding where improvements can be made allows you to focus your efforts and budget on changes that will yield the highest return on investment.
The Role of Smart Technology in Layout Changes
Smart home technology can greatly enhance the effectiveness of your home layout. From automated lighting to smart thermostats, these devices can be strategically placed to optimize both function and comfort. For instance, smart lighting can highlight key areas of your home, making spaces feel larger and more inviting.
Good design is about making other designers feel like idiots because that idea wasn’t theirs.
Additionally, implementing smart home features can eliminate the need for traditional fixtures that take up space. For example, a smart thermostat can be placed in a central location, reducing the need for bulky heating units. This not only frees up space but also adds a modern touch that appeals to tech-savvy buyers.
Integrating smart technology into your layout can significantly improve the overall experience of your home. It enhances convenience and creates a seamless flow between spaces, which can be a major selling point in today’s market.
Creating Open Spaces for Better Flow
One of the most effective ways to maximize space is by creating open areas that promote flow and interaction. Open floor plans eliminate barriers between rooms, making spaces feel larger and more connected. Imagine hosting a gathering where guests can easily transition from the kitchen to the living room without feeling confined.
To achieve this, consider removing non-load-bearing walls or replacing them with stylish room dividers that maintain openness while providing some separation. This approach not only enhances aesthetics but also improves functionality, allowing for more versatile use of each area.
Open Spaces Enhance Connectivity
Creating open areas in your home promotes better flow and interaction among spaces, making them feel larger and more inviting.
Creating open spaces can dramatically enhance the livability of your home. By encouraging movement and connection, you’re not just maximizing space; you’re also creating an environment that feels welcoming and engaging.
Utilizing Vertical Space Effectively
When floor space is limited, looking up can provide innovative solutions. Utilizing vertical space is a fantastic way to maximize storage and maintain an open feel. For example, installing shelves or cabinets that reach the ceiling can help you store items without cluttering the floor.
Think about how you can incorporate tall bookshelves, wall-mounted storage, or even hanging plants to draw the eye upward. This not only creates visual interest but also enhances the perception of height within the room. By focusing on vertical space, you’re effectively expanding your storage options without sacrificing floor area.
Utilizing vertical space can significantly impact your home’s layout efficiency. It allows you to keep the ground clear and open, ultimately contributing to a more spacious atmosphere.
The Impact of Natural Light on Space Perception
Natural light can dramatically alter the perception of space within your home. Bright, airy rooms feel larger and more inviting, while dark spaces can feel cramped and unwelcoming. Consider how windows, skylights, and even paint colors can maximize the impact of natural light in your design.
For example, using light colors on walls can reflect and amplify sunlight, making a room appear more open. Additionally, strategically placing mirrors can help bounce light around the space, further enhancing the feeling of openness. This simple trick can make a significant difference in how your home feels.
Natural Light Expands Perception
Harnessing natural light can dramatically improve the perception of space, making rooms feel airy and welcoming.
Harnessing natural light is a powerful tool in maximizing space. By creating a bright and airy environment, you can transform your home into a more comfortable and enjoyable place to live.
Evaluating ROI After Layout Changes
After implementing changes to your home layout, it's crucial to evaluate the return on investment (ROI) of your efforts. This involves looking at both immediate benefits, such as increased livability, and long-term gains, like enhanced property value. By carefully analyzing these factors, you can make informed decisions about future improvements.
Consider keeping track of your home's value before and after changes. This could include seeking appraisals or comparing your home to similar properties in your area. Additionally, think about how the changes have improved your daily life – a happy home often translates to a more valuable one.

By evaluating ROI, you can ensure that your smart home layout changes are not just aesthetically pleasing but also financially sound. This balance between comfort and value is key to maximizing your investment.