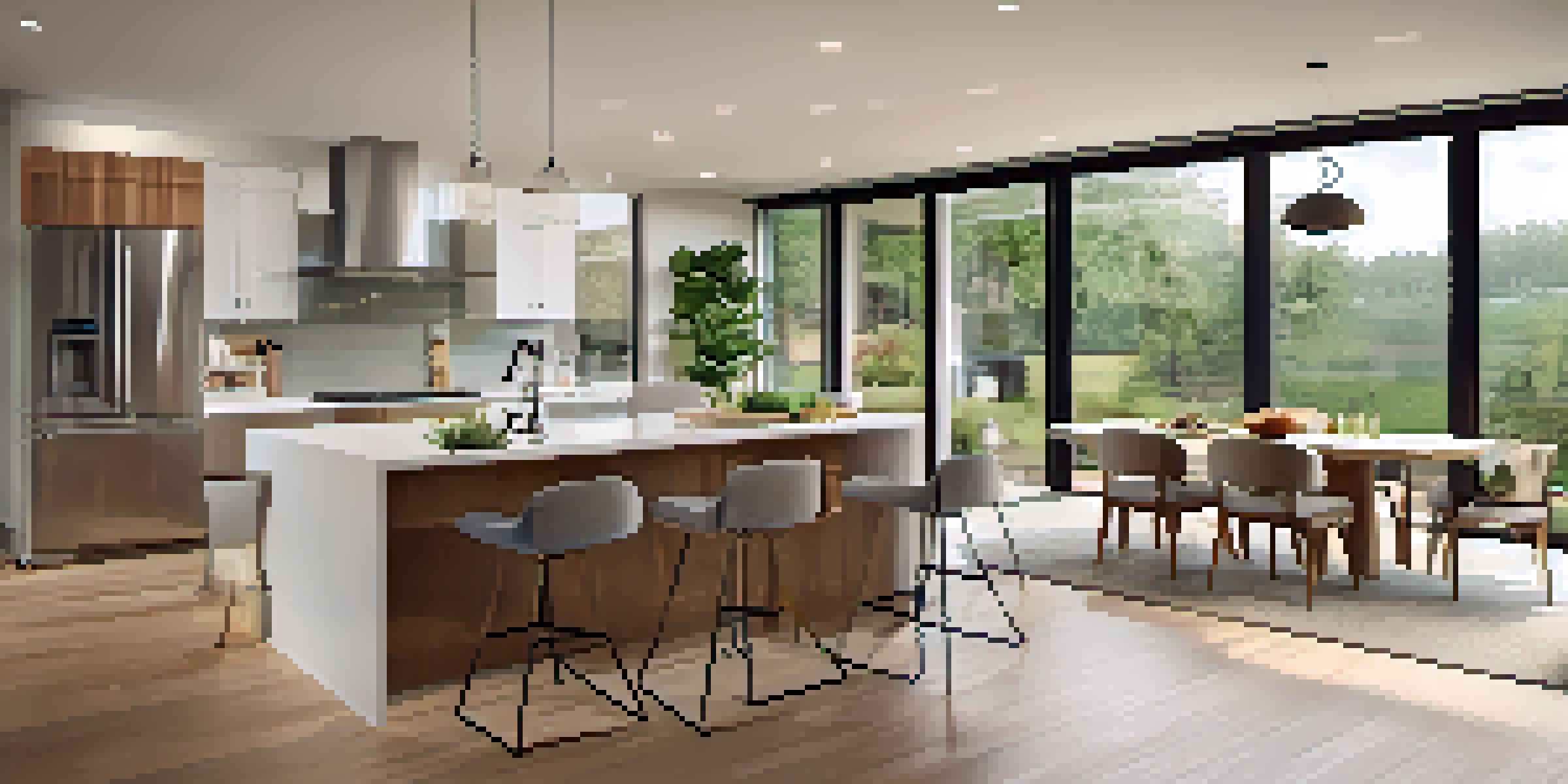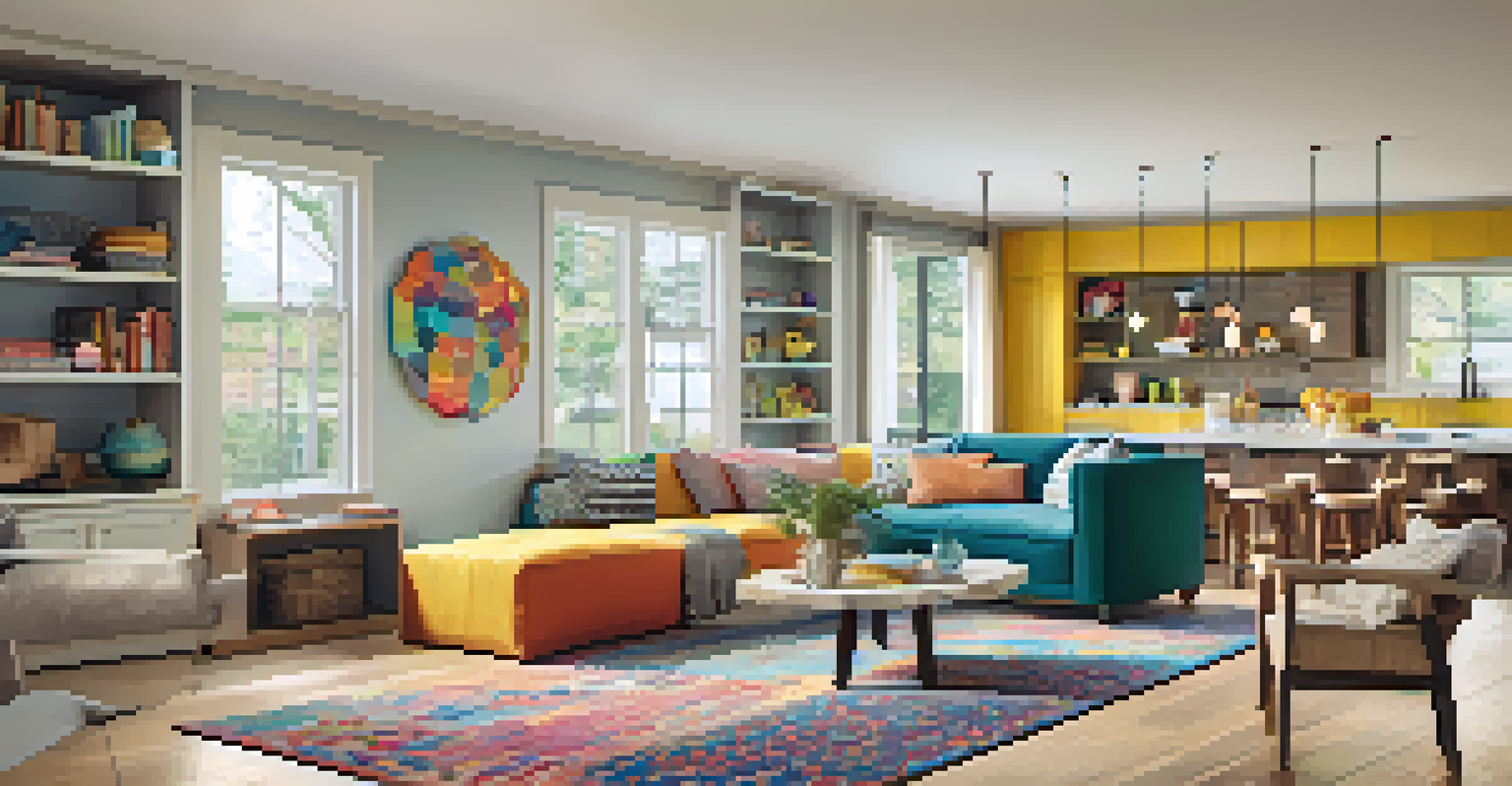Open Floor Plans: Modernize Your Home for Better ROI

Understanding Open Floor Plans and Their Appeal
Open floor plans have surged in popularity over the last few decades, captivating homeowners and designers alike. These layouts typically combine the kitchen, dining, and living areas into one cohesive space, creating a seamless flow. This design not only maximizes the use of space but also fosters a sense of togetherness, making it ideal for entertaining friends and family.
The best rooms have something to say about the people who live in them.
Imagine hosting a dinner party where you can cook in the kitchen while still engaging with your guests in the living room. This interconnectedness is a major draw for many, especially as lifestyles shift towards more casual gatherings. In an open layout, the barriers between spaces melt away, allowing for easy conversation and movement.
As a bonus, open floor plans often allow for more natural light to flood the home, enhancing the overall atmosphere. When walls are removed, light can travel freely, creating a bright and welcoming environment that many buyers find appealing. This combination of functionality and aesthetics is what makes open floor plans a modern favorite.
Benefits of Open Floor Plans for Homeowners
One of the most significant benefits of open floor plans is their versatility. Homeowners can adapt these spaces to their needs, whether it’s creating a cozy reading nook or a vibrant play area for children. This flexibility allows families to grow and change without feeling restricted by their home’s layout.

Additionally, open floor plans often promote better airflow and ventilation, making living spaces more comfortable year-round. With fewer walls to block airflow, homes can feel fresher and more inviting, which is especially important in warmer months. This feature not only enhances comfort but can also aid in energy efficiency.
Open Floor Plans Foster Togetherness
These layouts encourage interaction and casual gatherings, making them ideal for modern lifestyles.
Furthermore, the aesthetic appeal of open spaces cannot be overlooked. They create a modern, airy feel that many contemporary buyers are seeking. This design choice can elevate the home’s overall look and feel, making it feel more spacious and inviting.
How Open Floor Plans Impact Home Value
Investing in an open floor plan can significantly enhance your home’s resale value. Many buyers today are actively seeking homes with this layout, as it aligns with their preferences for modern living. By incorporating an open layout, you’re not just improving your lifestyle; you’re also making a savvy investment.
Design is not just what it looks like and feels like. Design is how it works.
Real estate experts often note that homes with open floor plans tend to sell faster than those with more traditional layouts. This increased demand can translate into higher offers, allowing homeowners to recoup their investment and potentially profit. It’s a win-win situation for those looking to sell.
Moreover, an open floor plan can increase the perceived square footage of a home. Even if the actual size remains the same, the open design gives the illusion of a larger space, which many buyers find appealing. This perception can lead to increased interest and competition among potential buyers.
Challenges of Open Floor Plans to Consider
While open floor plans offer many benefits, they also come with challenges that homeowners should consider. One of the primary concerns is noise control; without walls to buffer sounds, conversations and activities in one area can easily carry into another. This can be particularly problematic for families with small children or those who work from home.
Another challenge is the potential for a lack of privacy. With everything in one open space, it can be difficult to find a quiet corner to retreat to when needed. This might not be a significant issue for everyone, but it’s worth considering how the layout will fit your lifestyle and personal preferences.
Versatility Enhances Home Functionality
Open floor plans offer flexibility, allowing homeowners to adapt the space to their changing needs.
Additionally, open floor plans can sometimes complicate heating and cooling. With larger spaces to manage, it may require more energy to maintain a consistent temperature, leading to higher utility bills. Homeowners need to be mindful of these factors when deciding if an open layout is right for them.
Design Tips for a Successful Open Floor Plan
Creating an inviting open floor plan requires careful thought and design. One effective way to define spaces is through the use of area rugs; these can visually separate the living area from the dining area while maintaining the overall openness of the space. Choosing complementary colors and patterns can also help create a cohesive look.
Furniture placement plays a crucial role in open layouts. Arranging seating in a way that encourages conversation while maintaining flow can enhance the functionality of the space. Consider creating cozy conversation areas with sofas and chairs that face each other, encouraging interaction without feeling cramped.
Finally, consider incorporating different lighting options to enhance the ambiance of each area. Pendant lights over dining spaces, floor lamps in living areas, and under-cabinet lighting in the kitchen can all contribute to a well-lit and inviting environment. Thoughtful lighting choices can help define areas while keeping the space feeling bright and open.
Open Floor Plans and Sustainability
Open floor plans can also contribute to a more sustainable lifestyle. By maximizing natural light and airflow, homeowners can reduce their reliance on artificial lighting and heating, which can lower energy consumption. This eco-friendly aspect appeals to many buyers who prioritize sustainability in their home choices.
Moreover, with fewer walls to build, open floor plans can reduce the amount of materials needed for construction and renovations. This can lead to less waste and a smaller carbon footprint, aligning with the values of environmentally conscious homeowners. It's a practical choice that benefits both the homeowner and the planet.
Impact on Resale Value is Significant
Homes with open layouts often sell faster and at higher prices, appealing to contemporary buyers.
Additionally, open floor plans often encourage a more communal lifestyle, promoting family interaction and shared activities. This sense of togetherness can lead to more sustainable habits, such as cooking at home and spending time outdoors. Embracing an open layout can foster a lifestyle that values connection and environmental responsibility.
Final Thoughts: Is an Open Floor Plan Right for You?
Deciding whether an open floor plan is right for your home involves considering your lifestyle and preferences. If you enjoy entertaining or have a busy family life, an open layout may provide the flexibility and functionality you need. On the other hand, if privacy and quiet are top priorities, it may be worth exploring other options.
Take the time to visualize how an open floor plan would work for your daily routine. Consider how you and your family interact and if a more open space would enhance your experience at home. Sometimes, even small changes can create a more open feel without a full remodel.

Ultimately, the choice of a floor plan should reflect your personal style and needs. Whether you opt for an open concept or stick with traditional layouts, ensuring that your home feels comfortable and inviting is what truly matters.