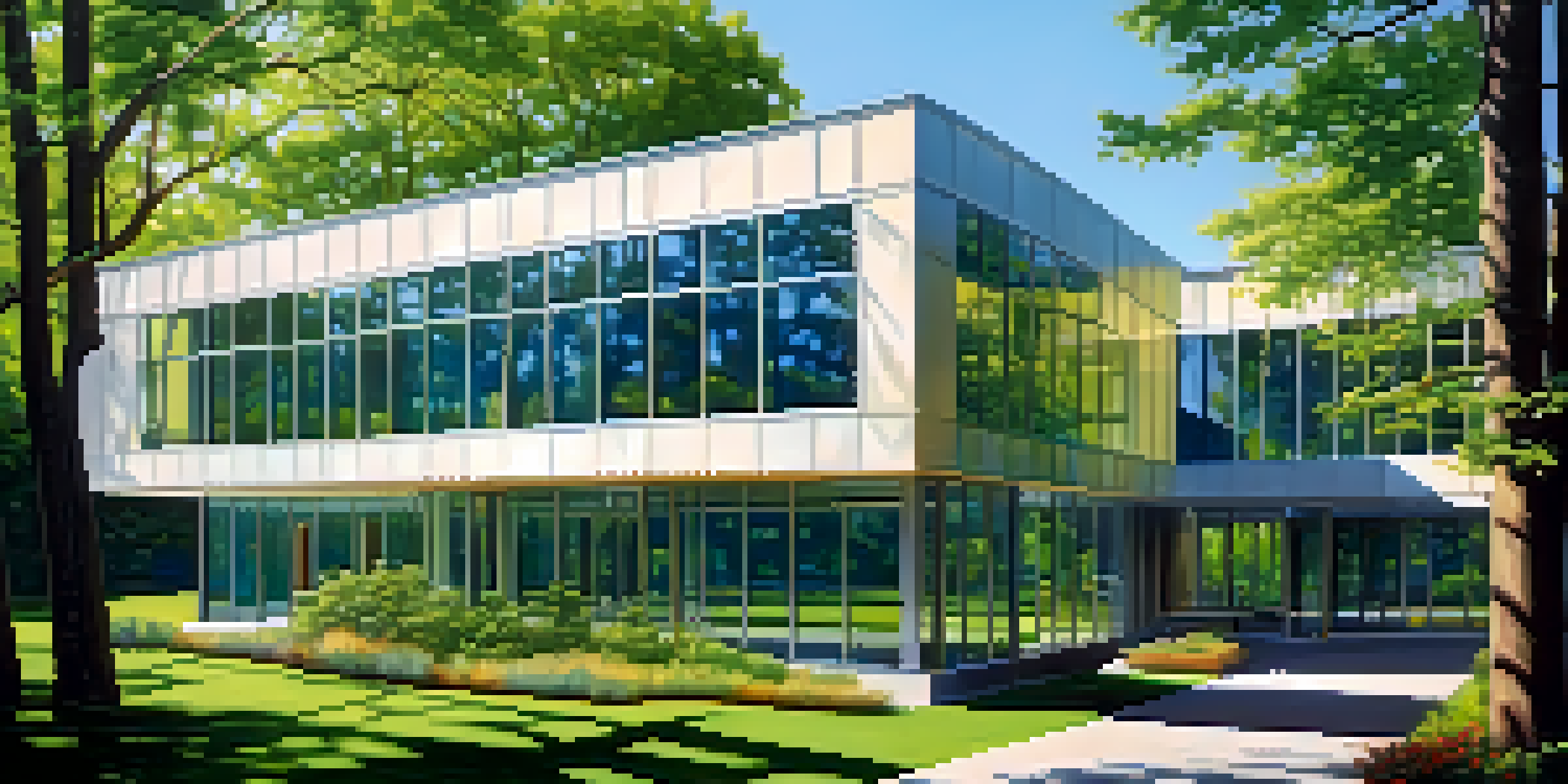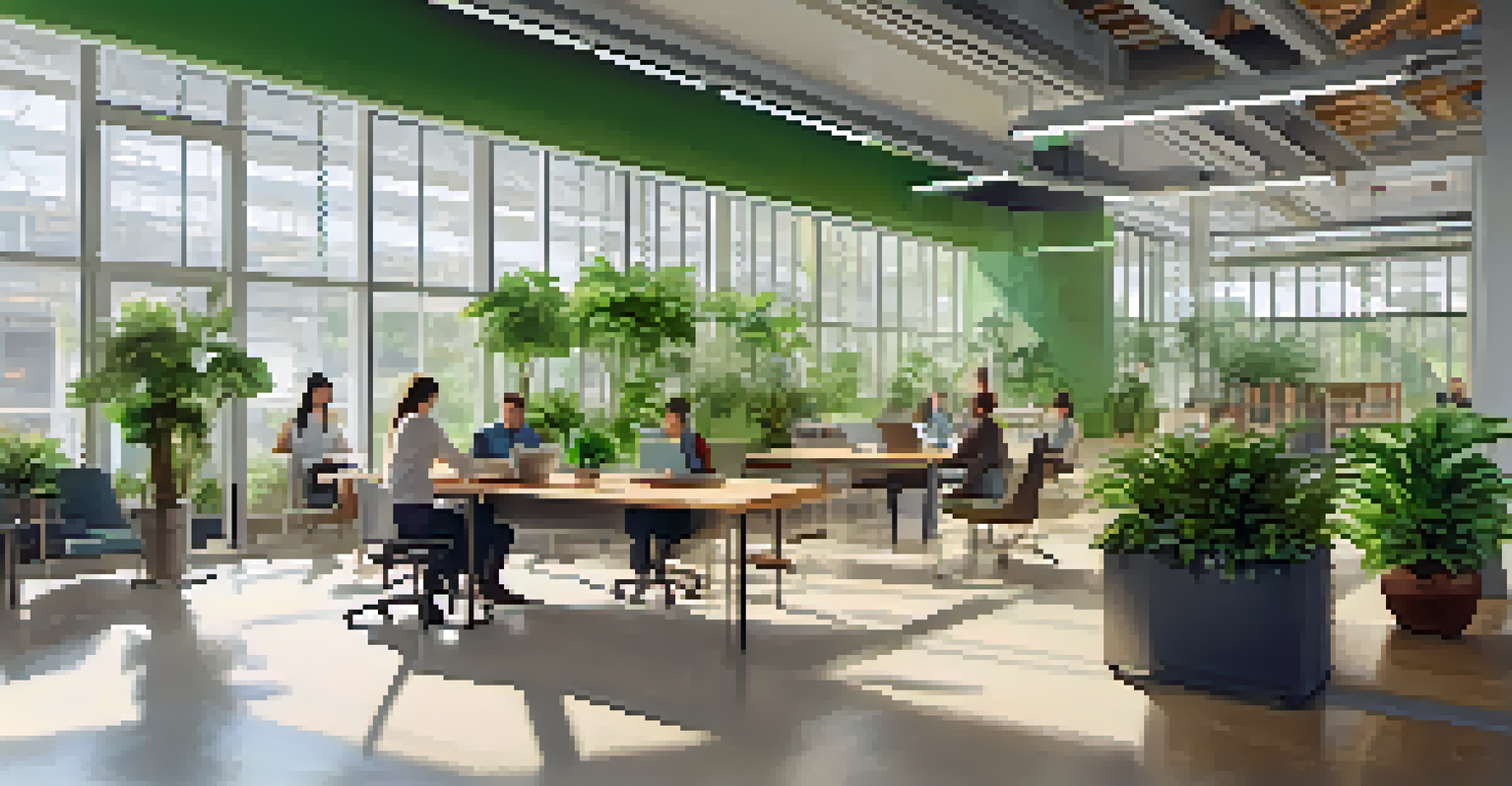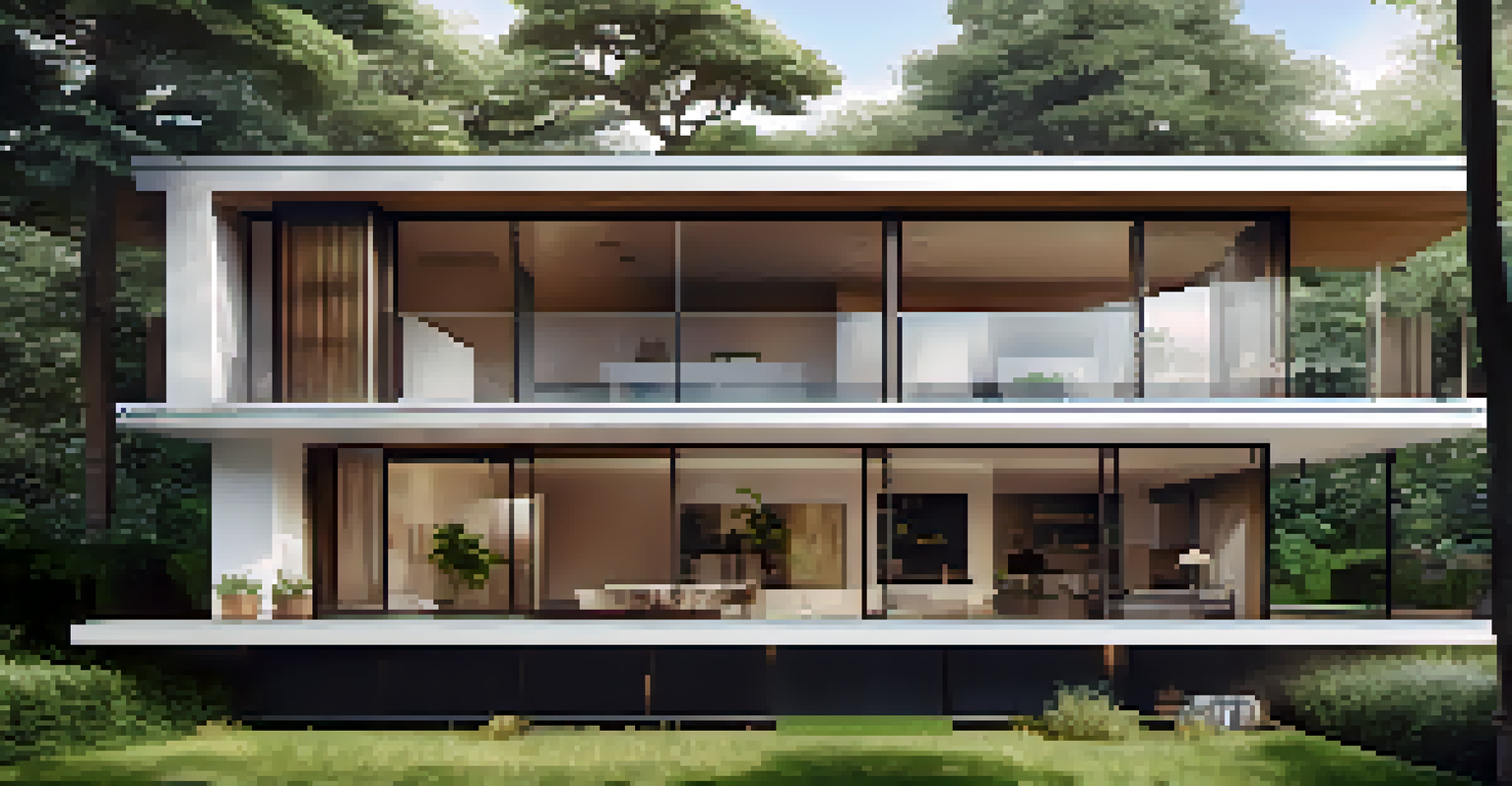Utilizing Natural Ventilation for Energy Efficiency in Buildings

Understanding Natural Ventilation and Its Benefits
Natural ventilation is the process of using outdoor air to cool and ventilate a building without mechanical systems. This method not only reduces energy consumption but also improves indoor air quality, leading to healthier living environments. By leveraging wind and thermal buoyancy, buildings can maintain comfortable temperatures while minimizing reliance on air conditioning.
The best way to predict the future is to invent it.
One of the key benefits of natural ventilation is its cost-effectiveness. By relying on natural airflow, buildings can significantly lower their energy bills, allowing for savings that can be reinvested in other sustainable practices. Plus, with the increasing focus on sustainability, buildings that utilize natural ventilation often attract environmentally conscious tenants or buyers.
Moreover, natural ventilation can enhance occupant comfort. When designed correctly, it allows for fresh air circulation, reducing the stuffiness that often accompanies closed environments. This can lead to increased productivity and well-being, making natural ventilation an attractive option for educational and workplace settings.
Key Design Principles for Effective Natural Ventilation
To achieve optimal natural ventilation, it's crucial to understand the basic design principles involved. The orientation of the building plays a significant role; aligning windows and openings with prevailing winds can enhance airflow. Additionally, incorporating features like atriums or courtyards can create pressure differentials that facilitate air movement throughout the space.

Another important aspect is the choice of materials and construction methods. Using lightweight materials can help achieve better thermal performance, while strategic placement of thermal mass can absorb heat during the day and release it at night. This balance is essential for keeping indoor temperatures comfortable, especially during extreme weather conditions.
Benefits of Natural Ventilation
Natural ventilation reduces energy consumption and enhances indoor air quality, leading to healthier living environments.
Finally, integrating shading devices can prevent overheating while still allowing for adequate ventilation. Overhangs, awnings, and strategically placed trees can block direct sunlight while promoting airflow, thus creating a more stable indoor climate. These thoughtful design choices are the backbone of effective natural ventilation systems in any building.
Types of Natural Ventilation Strategies
There are several strategies for implementing natural ventilation, and understanding them can help optimize a building's design. Cross ventilation, for example, utilizes openings on opposite sides of a space to create a flow of air. This method can be particularly effective in residential buildings, where windows are often placed to allow for maximum airflow.
Sustainability is no longer about doing less harm. It’s about doing more good.
Stack ventilation is another popular method, relying on the principle that warm air rises. By placing vents at higher levels, hot air can escape while cooler air enters from lower openings. This strategy works well in multi-story buildings and can significantly reduce the need for mechanical cooling systems.
Lastly, night ventilation can be employed to cool buildings after sunset. By opening windows during cooler evenings, accumulated heat from the day can be flushed out. This simple yet effective strategy can lead to lower indoor temperatures and decreased energy usage during the day.
Challenges of Implementing Natural Ventilation
While natural ventilation offers numerous benefits, it does come with its own set of challenges. One of the primary concerns is the reliability of airflow; factors such as weather conditions and building orientation can affect performance. This unpredictability can make it difficult to ensure consistent indoor comfort levels throughout the year.
Another challenge is noise pollution, especially in urban environments where external sounds can disrupt the tranquility of indoor spaces. Designers must find a balance between maximizing ventilation and minimizing noise, often requiring the use of specialized materials or design features that dampen sound.
Design Principles Matter
Key design principles like building orientation and material choice are essential for optimizing natural airflow.
Lastly, security can be a concern when windows and vents are left open to facilitate airflow. Ensuring that buildings remain safe while allowing for adequate ventilation is essential. This often involves incorporating secure window designs or using screens that can be opened without compromising safety.
The Role of Building Regulations and Standards
Building regulations often play a crucial role in determining how natural ventilation can be implemented. Many jurisdictions have specific guidelines that dictate minimum ventilation rates to ensure occupant health and safety. Understanding these regulations is essential for architects and builders looking to incorporate natural ventilation effectively.
In addition to local regulations, various international standards exist that promote energy efficiency and sustainability in building design. Standards like ASHRAE and LEED encourage the use of natural ventilation as part of a comprehensive approach to energy-efficient building practices. Compliance with these standards not only benefits the environment but can also enhance a building's marketability.
Furthermore, staying informed about evolving regulations can help ensure that designs remain relevant and compliant. As sustainability becomes a priority in building codes, architects and builders must adapt their strategies to meet these new expectations, making natural ventilation an integral part of modern design.
Real-World Examples of Natural Ventilation Success
Several buildings around the world have successfully implemented natural ventilation, showcasing its potential benefits. The Bosco Verticale in Milan, Italy, features a unique design that maximizes cross ventilation while incorporating greenery. This not only enhances airflow but also improves the building's overall energy efficiency and aesthetic appeal.
In the United States, the Bullitt Center in Seattle is often hailed as one of the greenest commercial buildings. It employs a combination of natural ventilation strategies, including operable windows and thermal mass, to maintain comfortable indoor temperatures. This holistic approach has resulted in significant energy savings and a minimal environmental footprint.
Challenges to Consider
Implementing natural ventilation can pose challenges such as airflow reliability, noise pollution, and security concerns.
These examples illustrate that when natural ventilation is thoughtfully integrated into building design, it can lead to remarkable outcomes. By prioritizing airflow and sustainability, these projects serve as inspiration for future developments aiming to minimize their energy consumption.
Future Trends in Natural Ventilation Technologies
As technology continues to evolve, so does the potential for enhancing natural ventilation systems. Innovations such as smart window technologies and automated shading devices can optimize airflow based on real-time weather conditions. These advancements not only improve comfort but also contribute to greater energy efficiency.
Additionally, the rise of biophilic design—an approach that seeks to connect people with nature—can enhance natural ventilation strategies. Incorporating elements like living walls and indoor gardens can improve air quality while creating inviting spaces that encourage relaxation and productivity.

Finally, the growing emphasis on sustainability and climate resilience will likely push for more research and development in natural ventilation solutions. As we face climate change challenges, finding ways to adapt our buildings to be more energy-efficient and responsive to natural conditions will be essential for future urban planning.