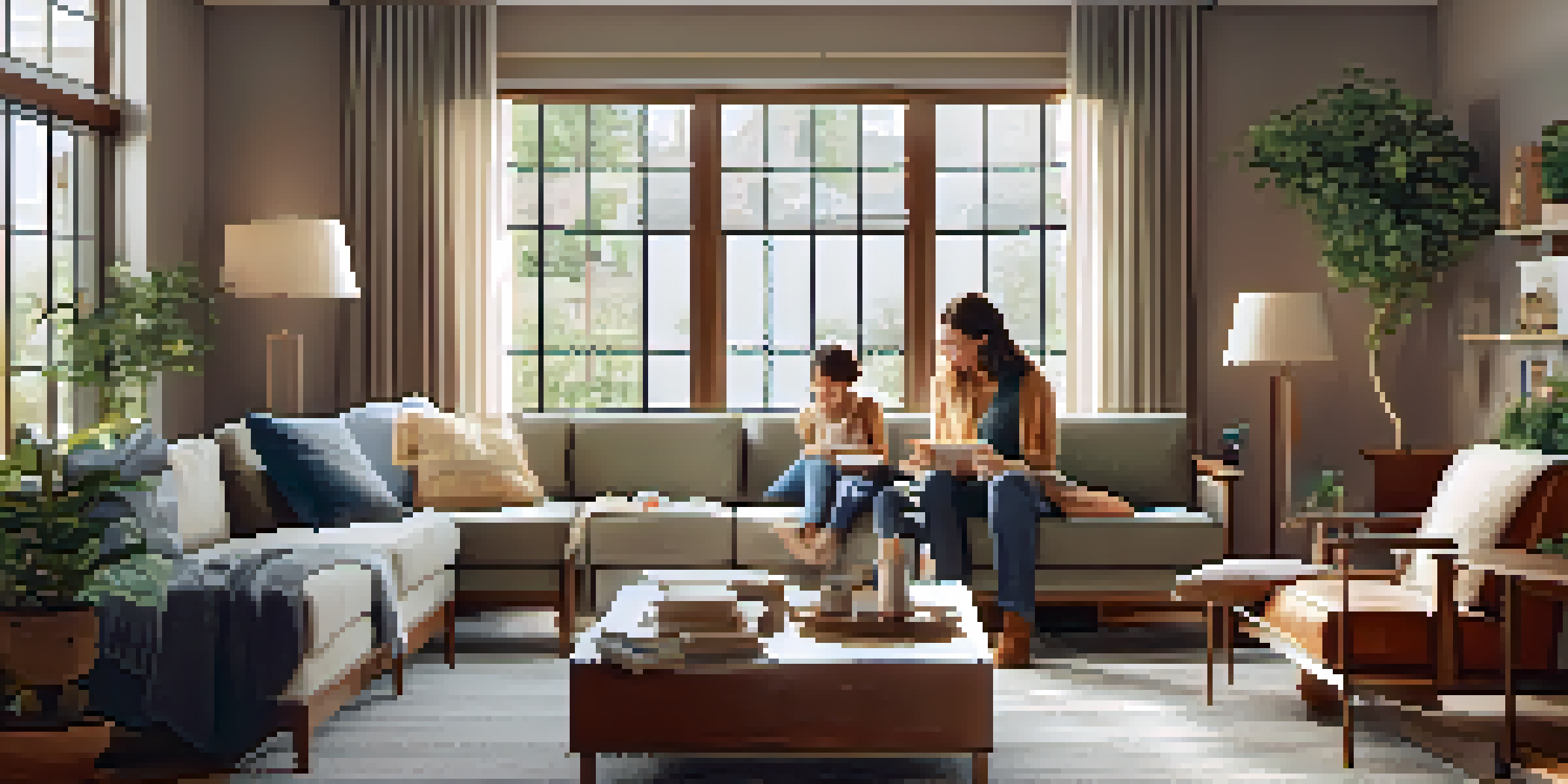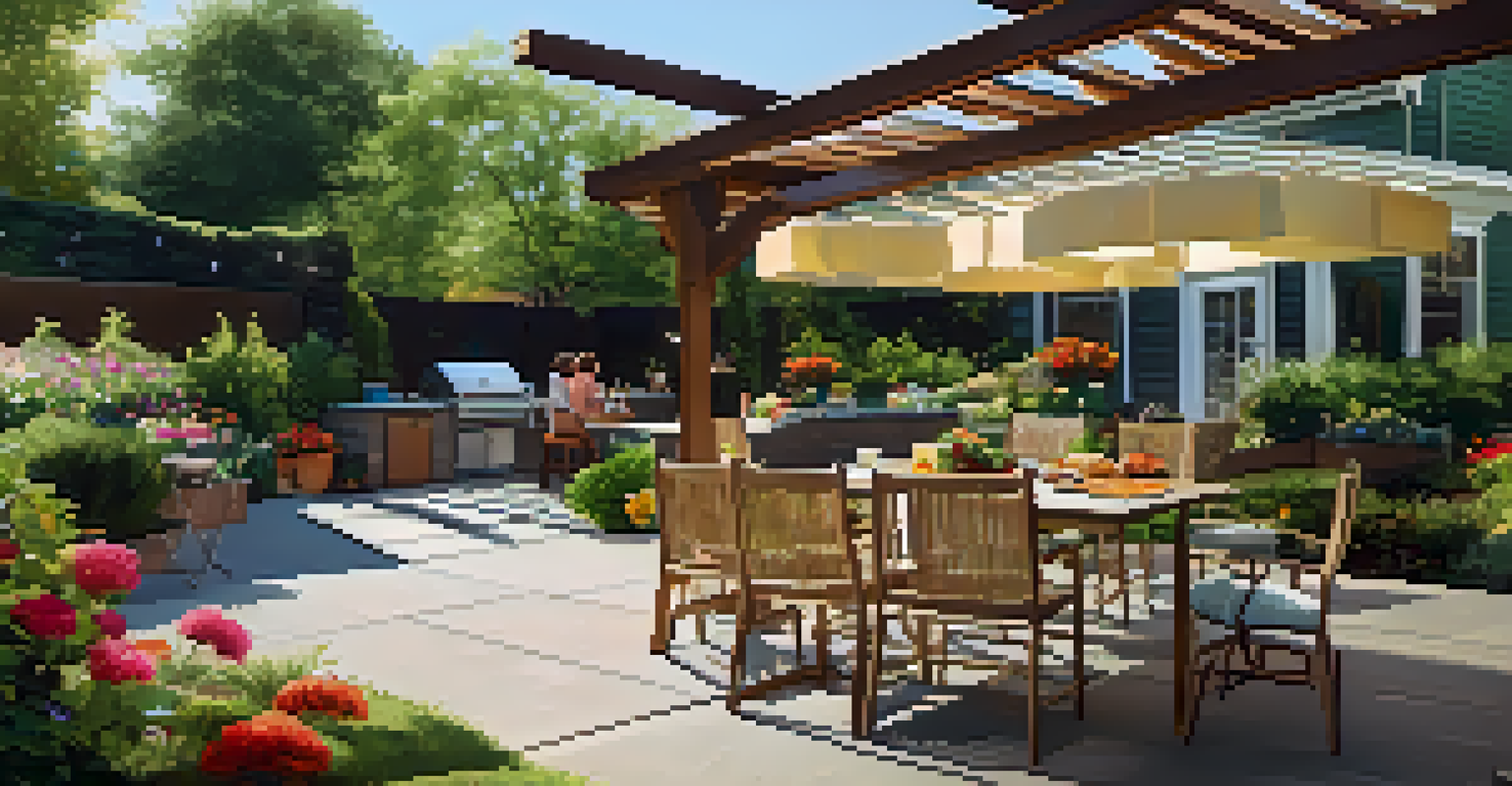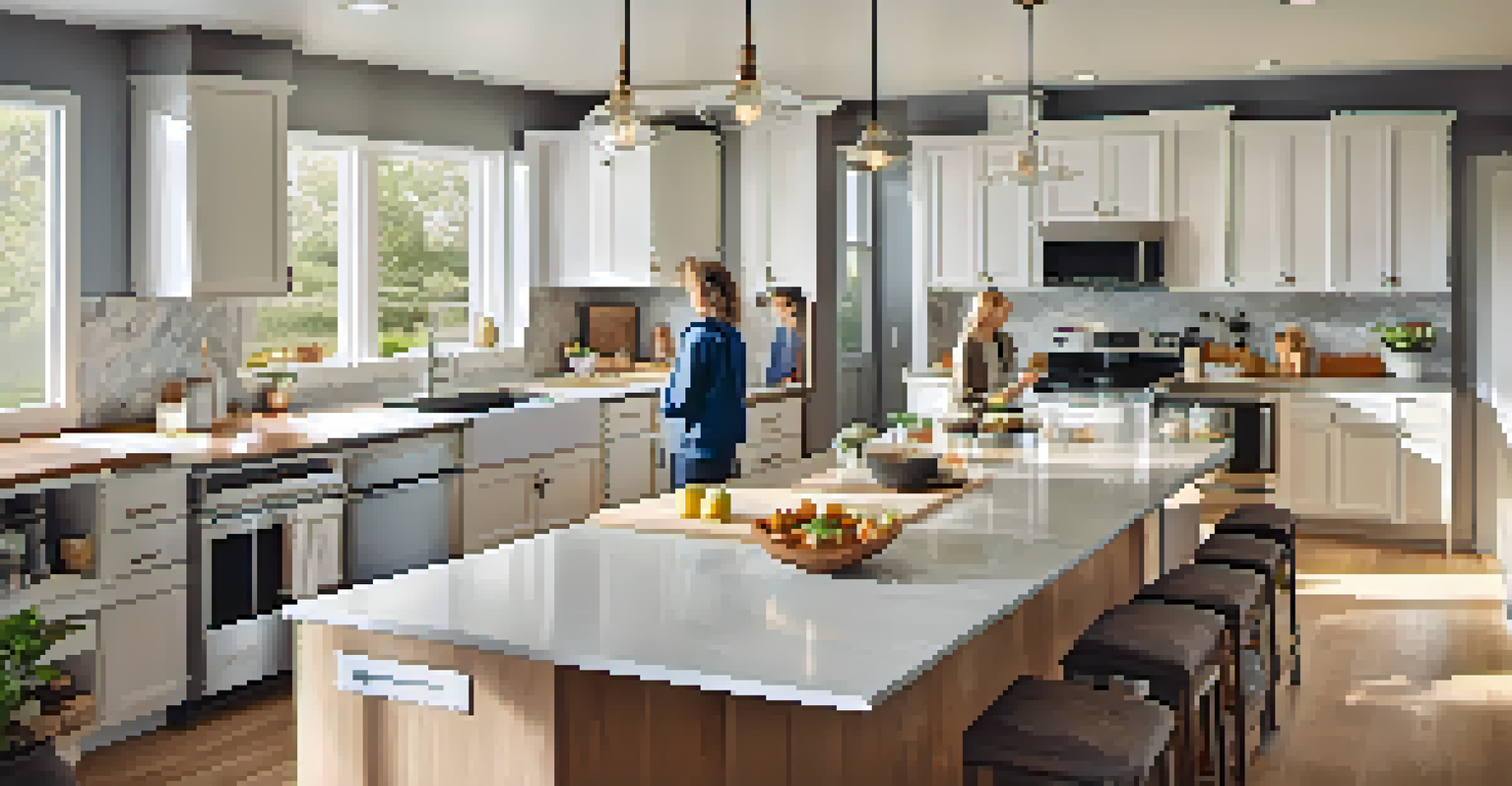Exploring the Space Requirements for Multi-Generational Homes

The Rise of Multi-Generational Homes in Modern Society
In recent years, multi-generational homes have gained popularity, driven by cultural shifts and economic factors. Families are increasingly choosing to live together, pooling resources to create a supportive environment. This trend not only strengthens family bonds but also helps in sharing responsibilities, making it a practical choice for many.
Family is not an important thing, it's everything.
Statistics show that nearly 20% of the U.S. population now lives in multi-generational setups, and this number is on the rise. Economic challenges, such as rising housing costs, have prompted families to rethink traditional living arrangements. In many cultures, living together across generations is a long-standing practice, but it’s becoming more mainstream in diverse communities.
This growing trend highlights the need for homes designed with multiple generations in mind. Understanding the unique space requirements for various age groups can ensure a harmonious living situation. As we explore these needs, we can better appreciate how to create comfortable and functional spaces for everyone.
Identifying Space Needs for Different Generations
When designing a multi-generational home, it’s essential to consider the distinct needs of each age group. For instance, older adults may require accessible features like single-story layouts or grab bars in bathrooms. Meanwhile, younger family members might benefit from spaces for study or play, ensuring everyone has areas tailored to their lifestyle.

Each generation brings unique habits and preferences that influence space requirements. For example, teenagers may seek privacy, while grandparents may desire communal areas for family gatherings. Balancing these needs is crucial for creating a harmonious environment where everyone feels comfortable and valued.
Growing Trend of Multi-Generational Homes
More families are choosing to live together, driven by economic factors and the desire for stronger family bonds.
Incorporating flexible spaces that can adapt over time is also vital. A home office can double as a guest room, and a living area can transform into a playroom as children grow. This adaptability helps families navigate changing needs without the hassle of relocating.
Designing Functional Shared Spaces for All Ages
Creating functional shared spaces is key to a successful multi-generational home. Open floor plans can foster interaction while providing designated areas for personal downtime. For example, a combined kitchen and living room can enable family members to cook, eat, and socialize together, creating a sense of unity.
The greatest gift of family life is to be intimately acquainted with people you might never even introduce yourself to, and who have a great deal to do with your life.
However, it’s equally important to consider privacy. Design elements such as strategically placed walls or partitions can help maintain personal space while still promoting togetherness. This balance ensures that everyone has a place to retreat when needed, helping to reduce potential conflicts.
Additionally, outdoor spaces can enhance the living experience. A garden or patio can serve as a communal area for family gatherings, while also offering individual spots for relaxation. The right design can make outdoor spaces inviting for all ages, encouraging families to spend quality time together.
Incorporating Accessibility Features for Seniors
Accessibility is a critical aspect of designing multi-generational homes, especially for older adults. Features such as ramps, wider doorways, and non-slip flooring can significantly enhance safety and mobility. By prioritizing these elements, families can ensure that their homes remain functional and comfortable for seniors.
Bathroom design is particularly important, as this is often where accidents occur. Installing grab bars, walk-in tubs, and lever-style faucets can make a significant difference. These features not only promote safety but also allow seniors to maintain their independence, which is invaluable for their quality of life.
Designing for All Generations
Creating functional spaces that cater to the unique needs of different age groups is essential for harmony in multi-generational living.
Moreover, technology can play a role in enhancing accessibility. Smart home devices, such as voice-activated lights or automated door locks, can help seniors navigate their living spaces more easily. Embracing these innovative solutions fosters a sense of autonomy while ensuring they remain connected to their loved ones.
Creating Private Spaces for Individual Needs
While shared spaces are important, personal privacy is crucial in a multi-generational home. Each family member should have their own space where they can relax and unwind. This could be achieved through well-planned bedrooms or even small reading nooks throughout the house.
For instance, dedicating a room as a quiet study area can provide a retreat for those needing focus, like students or remote workers. Additionally, providing private bathrooms or en-suite facilities can enhance comfort and privacy, reducing morning congestion and potential conflicts.
It's essential to involve family members in the planning process to understand their needs better. Open discussions can reveal preferences for personal space, ensuring everyone feels heard and valued in their living environment. Creating these private havens fosters respect and understanding among generations.
Maximizing Outdoor Spaces for Family Interaction
Outdoor spaces can be a game-changer for multi-generational homes, offering areas for recreation and relaxation. A well-designed yard can serve as a playground for children, a garden for elders, or an entertainment space for family gatherings. These areas encourage outdoor activities, promoting a healthy lifestyle for all ages.
Incorporating features like patios, decks, or fire pits can create inviting spaces for family bonding. Imagine weekend barbecues or evening storytelling around a fire—these moments are what multi-generational living is all about. Moreover, such spaces can also serve as a peaceful retreat for those needing a break from the indoors.
Communication is Key
Involving all family members in space planning fosters respect and adaptability, leading to a more satisfying living arrangement.
Landscaping can further enhance the outdoor experience, providing shaded areas, flower beds, or walking paths. Thoughtfully designed outdoor spaces can encourage interaction while also respecting the need for solitude. This balance is key to maintaining harmony in a multi-generational household.
The Importance of Communication in Space Planning
Effective communication is fundamental when planning a multi-generational home. Involving all family members in discussions about space needs ensures that everyone feels included and respected. Regular check-ins can help address concerns and foster a sense of community within the home.
Family meetings can be a great way to gather input from everyone, from the youngest children to the oldest adults. This collaborative approach not only aids in designing functional spaces but also strengthens family bonds. When everyone has a voice, it creates a more harmonious living environment.

Moreover, being open to adjustments is vital. As family dynamics change, so do space needs. Being willing to adapt and compromise can lead to a more satisfying living arrangement for all involved. Ultimately, communication is the foundation of a successful multi-generational home.