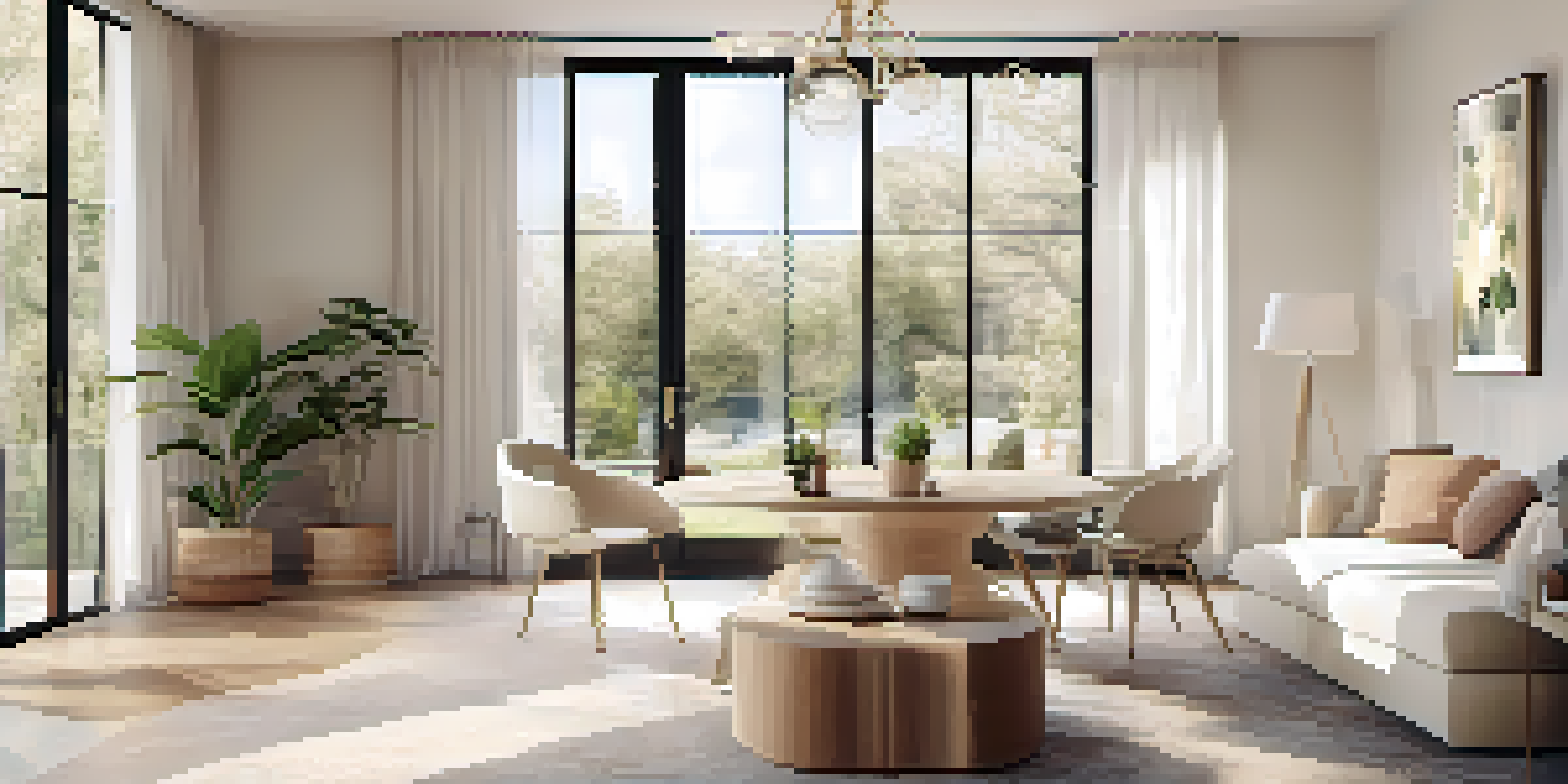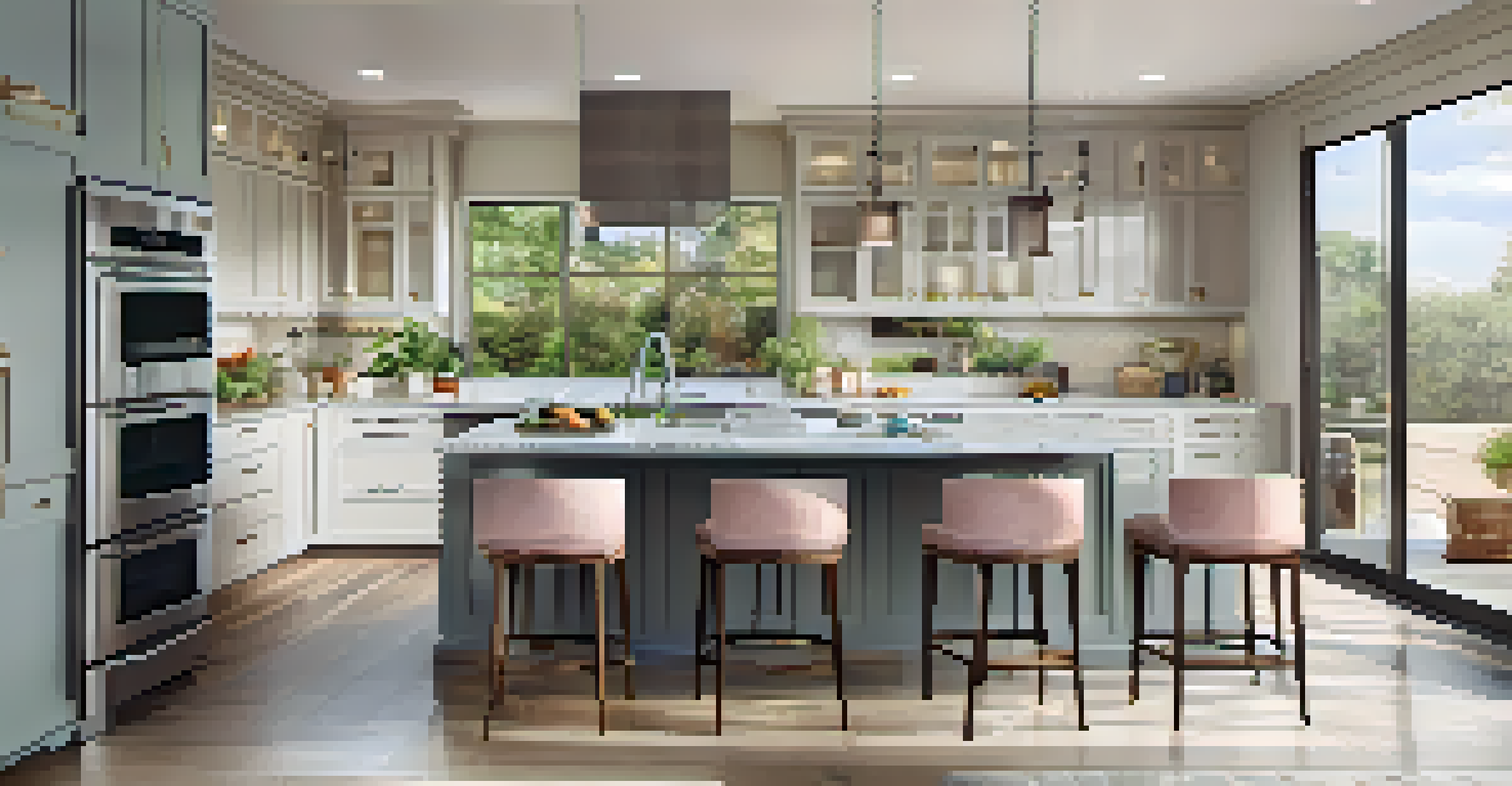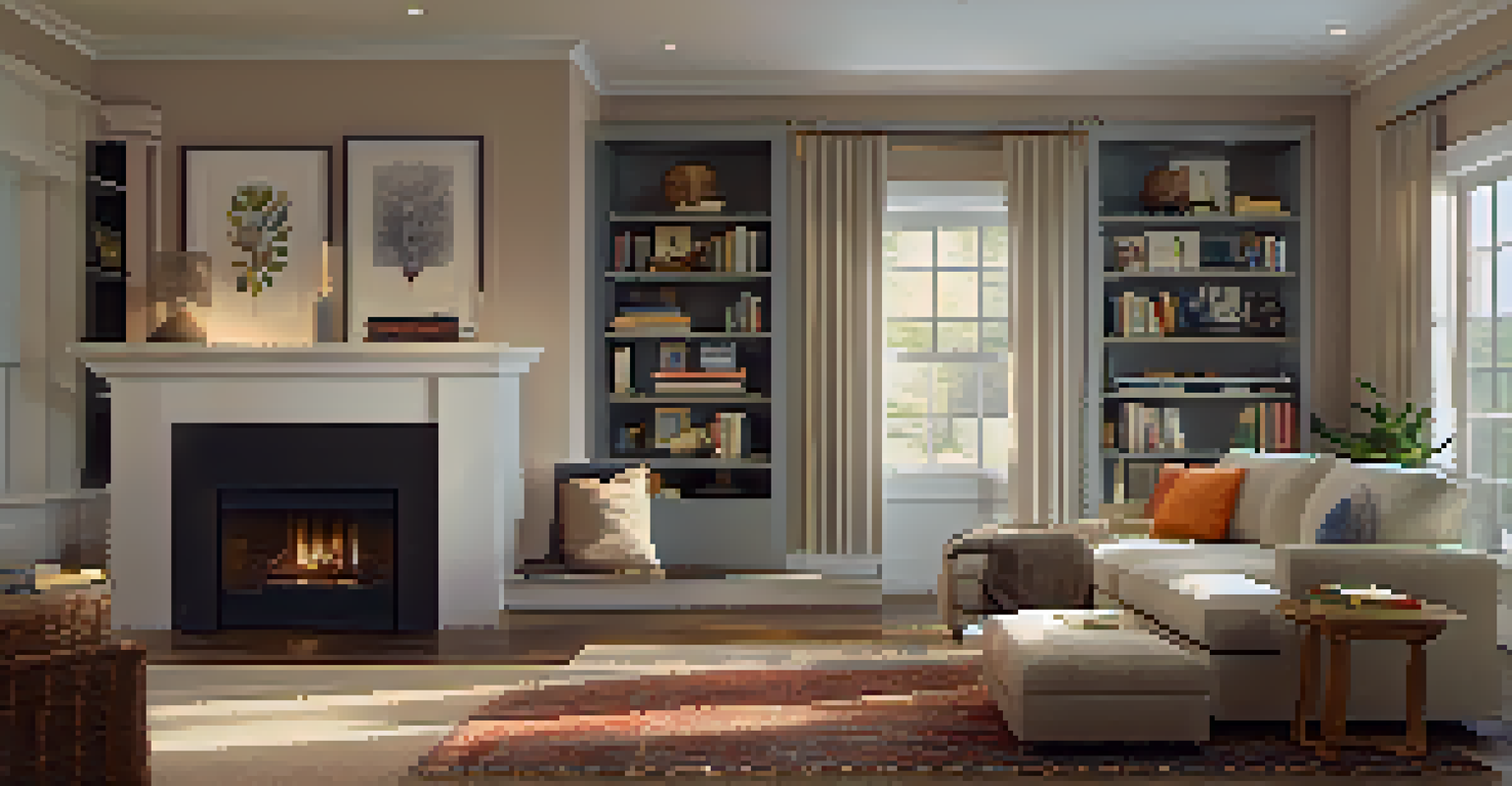Creating a Spacious Feel with Open Concept Designs

Understanding Open Concept Designs: An Overview
Open concept designs break down traditional walls between rooms, creating a seamless flow throughout the space. This design approach emphasizes connectivity and interaction, both visually and socially. By removing barriers, homeowners can enjoy a more spacious feel, making areas seem larger than they are.
The best rooms have something to say about the people who live in them.
Imagine walking into a room where the kitchen, dining, and living areas blend effortlessly instead of being separated by walls. This layout not only enhances the aesthetic appeal but also encourages family interaction. It’s especially beneficial for smaller homes, as it maximizes every square foot.
Moreover, open concept designs can adapt to various styles, from modern to rustic. This flexibility allows homeowners to express their unique tastes while enjoying the functional benefits of an open layout. Whether you're hosting a party or spending a quiet evening, this design promotes a sense of togetherness.
Benefits of an Open Concept Layout for Space Perception
One of the primary benefits of open concept layouts is their ability to create an illusion of space. With fewer walls, natural light can flow more freely, brightening up the entire area. This light enhances the openness, making rooms feel airy and inviting, which is especially crucial in smaller homes.

Additionally, the visual continuity of an open space can make it easier for the eye to navigate through the home. Instead of feeling confined by walls, you can take in the entire area at a glance, which adds to the feeling of spaciousness. It’s like standing on a balcony and taking in a breathtaking view rather than being stuck in a small room.
Open Concepts Enhance Space Perception
Open concept designs create an illusion of spaciousness by allowing natural light to flow freely and providing visual continuity.
This design also allows for more flexibility in furniture arrangement. Without walls to dictate where furniture should go, you can experiment with different layouts that suit your lifestyle. Whether you prefer a cozy seating area or a more formal arrangement, the options are nearly limitless.
Enhancing Natural Light in Open Spaces
One of the most significant advantages of open concept designs is the enhancement of natural light. With fewer barriers, sunlight can flood in from multiple angles, brightening up every corner of your home. This not only reduces the need for artificial lighting but also positively impacts your mood and well-being.
Spaces should not just be designed for aesthetics but also for how they make us feel and interact with each other.
Think of how a well-lit space can transform your daily activities. Cooking in a sunlit kitchen or relaxing in a bright living room can make all the difference. Plus, natural light can create a warm and inviting atmosphere, encouraging family gatherings and social events.
Furthermore, using large windows, skylights, or glass doors can amplify this effect. These features not only bring in light but also create a connection with the outdoors, blurring the lines between your home and nature. This fusion of indoor and outdoor spaces enhances the overall spacious feel.
Choosing the Right Color Palette for Openness
Color plays a crucial role in how we perceive space. Light and neutral colors such as whites, creams, and soft pastels can create a sense of openness and calmness. When applied to walls and decor, these colors reflect light, further enhancing the spacious feel of an open concept design.
Imagine walking into a room painted in soft hues that immediately give you a sense of tranquility. In contrast, darker colors can make a space feel more confined. However, using bold colors as accents can add personality without overwhelming the openness of the design.
Natural Light Boosts Mood and Well-Being
Fewer barriers in open spaces allow sunlight to brighten areas, positively impacting mood and creating a warm atmosphere.
It’s essential to consider the harmony of colors throughout the space. A cohesive color scheme creates visual flow, making the entire area feel connected. This continuity not only enhances the spaciousness but also ties together different functional areas seamlessly.
Incorporating Multi-Functional Furniture in Open Spaces
In an open concept design, every piece of furniture counts. Choosing multi-functional furniture can maximize utility while maintaining a spacious feel. For instance, a coffee table that doubles as a storage unit can help keep clutter at bay, allowing the space to breathe.
Imagine a sofa bed that provides seating during the day and transforms into a sleeping area at night. This flexibility is invaluable, especially in smaller homes where space is at a premium. It allows you to adapt your living environment to suit your needs without sacrificing style or comfort.
Additionally, opting for furniture with a lighter visual weight—like transparent acrylic chairs or minimalist designs—can enhance the sense of openness. These pieces blend seamlessly into the space, allowing the eye to move freely, which contributes to an overall feeling of spaciousness.
Defining Spaces Within an Open Concept Layout
While open concept designs promote spaciousness, it’s essential to define different areas within the layout. Using area rugs, furniture arrangements, or even lighting can help delineate spaces without the need for walls. This approach maintains the openness while creating a sense of organization and purpose.
Think of how a plush area rug can create a cozy nook for conversation while still being part of the larger living area. Similarly, strategically placed lighting can highlight specific zones, such as a dining area or reading corner, enhancing functionality without compromising the flow.
Multi-Functional Furniture Maximizes Utility
In open layouts, choosing multi-functional furniture helps reduce clutter and maintains a spacious feel while adapting to various needs.
Incorporating vertical elements like shelves or plants can also help define spaces. These elements add dimension and interest without obstructing views, allowing for a clear pathway and a sense of openness. This balance is crucial for maintaining the airy feel characteristic of open concept designs.
Final Thoughts: Embracing Open Concept Living
Embracing open concept living is not just about the layout; it's about creating a home that feels spacious, inviting, and functional. As we’ve explored, the benefits range from enhanced natural light to the flexibility of furniture arrangement. Each element plays a role in maintaining that airy feel that is so desirable in modern homes.
This design approach fosters connection among family members and encourages interaction, making your home a hub for social gatherings. The ability to move freely between spaces enhances daily living, from cooking meals to entertaining guests.

Ultimately, open concept designs offer a lifestyle that many people aspire to achieve. By prioritizing light, color, and furniture choices, you can create a space that feels both open and personalized. So, why not consider this design philosophy for your next home project?