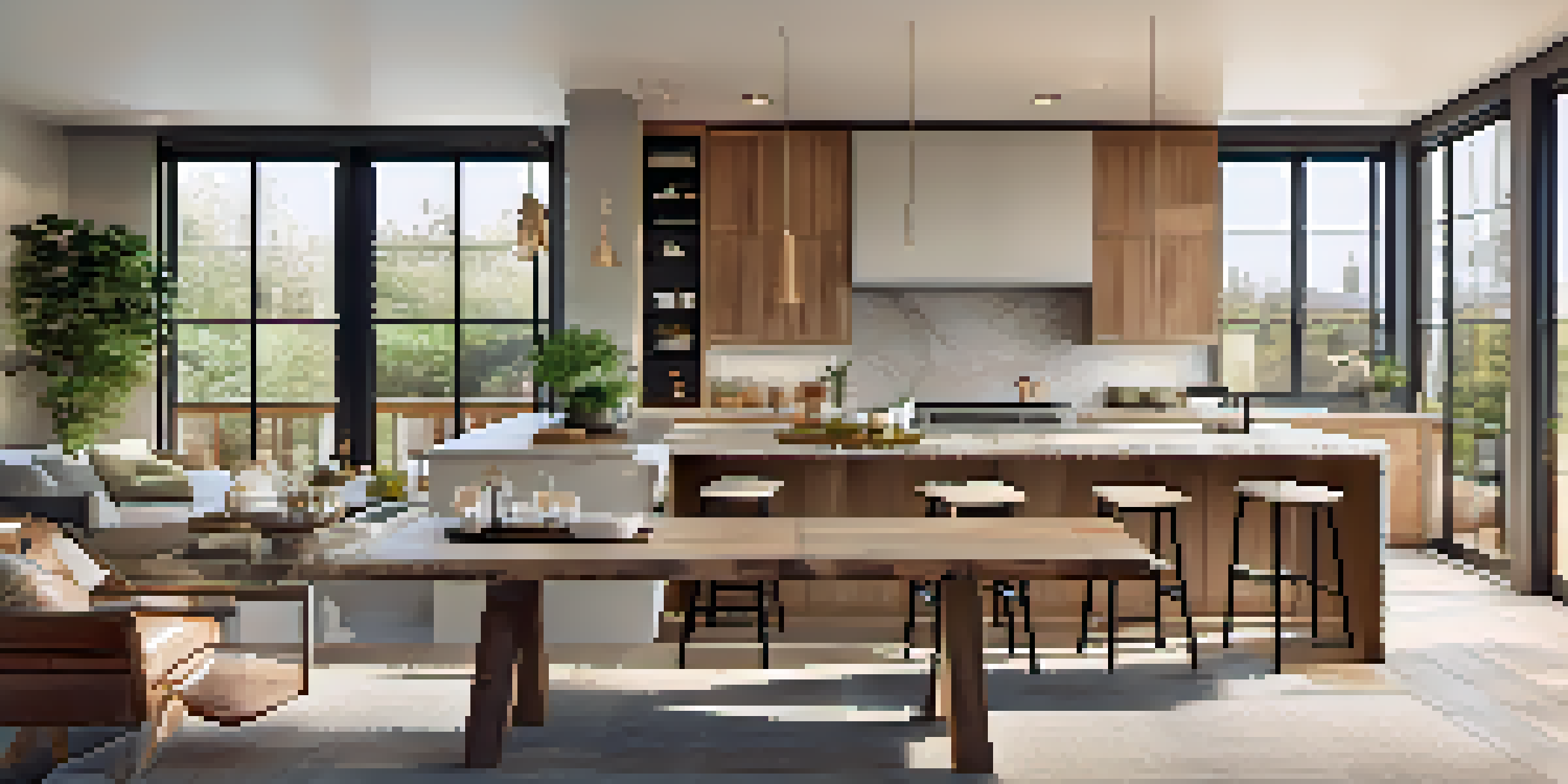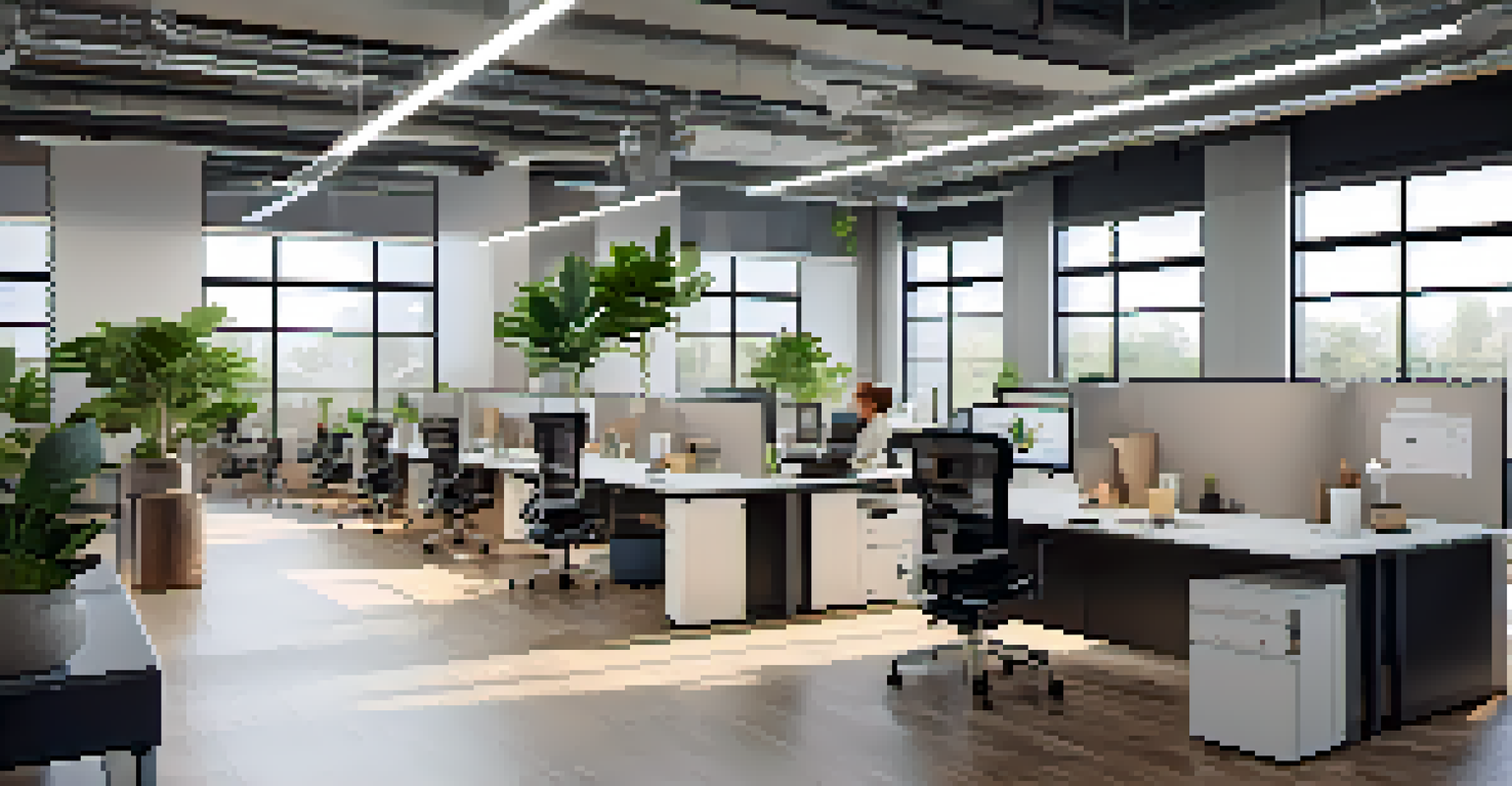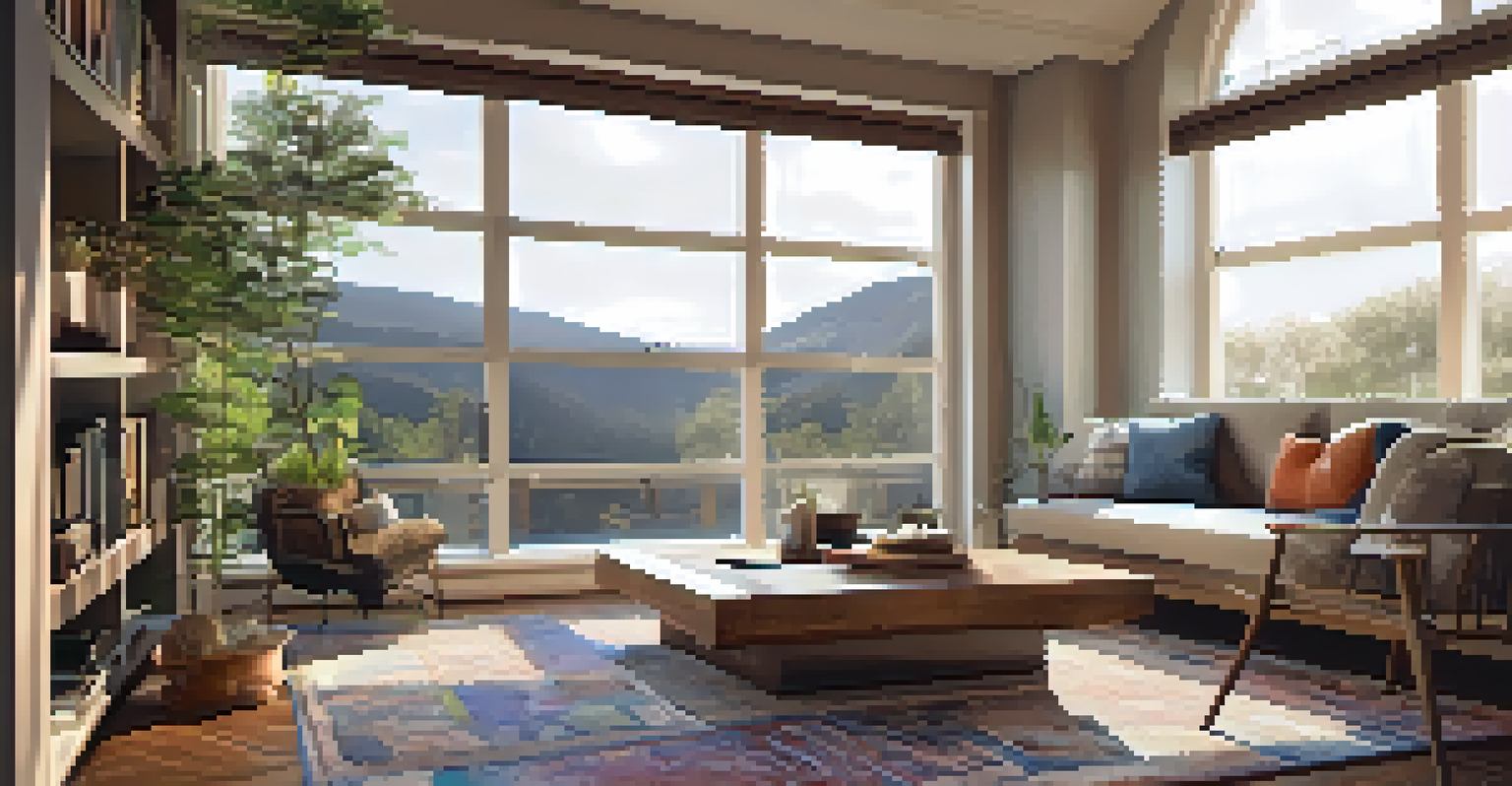Exploring the Versatility of Open Concept Spaces

Understanding Open Concept Spaces: A Modern Design Trend
Open concept spaces have transformed the way we design our homes and offices. These layouts eliminate walls to create larger, interconnected areas that promote flow and communication. It's a trend that gained popularity in the late 20th century and has continued to evolve, offering a fresh approach to interior design.
The best rooms have something to say about the people who live in them.
Imagine walking into a home where the kitchen, dining, and living areas blend seamlessly, creating a warm and inviting atmosphere. This design choice not only enhances visual appeal but also fosters social interaction, making it easier for families and friends to connect. Open spaces can be particularly beneficial in smaller homes, making them feel larger and more spacious.
However, while they offer numerous advantages, open concept spaces also require thoughtful planning. Without walls, it’s essential to consider how to separate different areas functionally and aesthetically. This balance is key to making the most of open layouts, ensuring they remain both practical and visually appealing.
Benefits of Open Concept Spaces for Social Interaction
One of the standout benefits of open concept spaces is their ability to enhance social interaction. Without physical barriers, conversations flow more freely, making gatherings feel more inclusive. This is particularly valuable in family homes where parents can keep an eye on their children while preparing meals or working.

Additionally, these spaces encourage collaboration in workplaces, promoting teamwork and creativity. Employees can easily share ideas and work together without being confined to separate offices or cubicles. This open environment can lead to increased productivity and a more positive workplace culture.
Open Spaces Foster Connection
Open concept layouts enhance social interaction by removing barriers, allowing for seamless communication and connection among family and friends.
In essence, open concept designs break down the barriers that often inhibit communication. They create an inviting atmosphere that encourages connection, whether at home or in a professional setting. This social aspect is a compelling reason many people are drawn to open layouts.
Creative Ways to Define Areas in Open Concept Spaces
While open concept spaces are all about fluidity, defining different areas is crucial for functionality. One effective method is to use rugs to delineate spaces visually. For example, a cozy rug under a dining table can create a distinct dining area, while a different rug in the living space adds warmth and comfort.
Good design is about making other designers feel like idiots because that idea wasn’t theirs.
Furniture arrangement also plays a key role in defining areas. Strategically placing sofas or bookshelves can create natural boundaries without sacrificing openness. For instance, an L-shaped sofa can define a living area while still allowing light and sightlines to flow throughout the space.
Another creative approach is to use plants or decorative screens to create subtle separations. Tall plants can add greenery and texture while visually breaking up an area. These elements can enhance the aesthetic appeal of open concept spaces while maintaining their airy feel.
Incorporating Functional Zones into Open Layouts
Functional zones are essential in open concept spaces to ensure that each area serves its purpose effectively. Consider incorporating a small office nook in a corner of your open living room. This allows for productivity without completely separating the space from the rest of the home.
Another example is creating a reading corner with a comfy chair and a lamp nestled near a window. This simple addition can transform a corner into a serene escape while still being part of the larger living area. It’s all about finding ways to make open spaces work for your lifestyle.
Defining Areas is Key
Creative methods like using rugs, furniture placement, and plants can help define functional areas within open concept spaces while maintaining their airy feel.
By thoughtfully integrating functional zones, you can maximize the utility of an open concept layout. This flexibility is one of the main attractions of such designs, allowing you to adapt the space to your changing needs over time.
Designing for Privacy in Open Concept Spaces
Privacy can sometimes feel like a challenge in open concept spaces, but there are creative solutions to maintain it. Consider using sliding glass doors or curtains to separate areas when needed. This allows for privacy during specific moments while still preserving the open feel when they are drawn back.
Another option is to incorporate half walls or room dividers that provide a sense of enclosure without completely closing off a space. These can be particularly effective in bedrooms or home offices where a bit of privacy is essential. Decorative dividers can also enhance the aesthetic appeal of the space.
Ultimately, it’s about striking a balance between openness and privacy. Thoughtful design choices can create a comfortable environment that meets both needs, making open concept living enjoyable and functional.
The Role of Lighting in Open Concept Spaces
Lighting is a crucial element in open concept spaces, influencing both mood and functionality. Natural light is a significant advantage, as it can make areas feel expansive and inviting. Large windows and skylights can bring in ample sunlight, creating a bright atmosphere that enhances the overall design.
However, it’s also essential to incorporate varied lighting sources to meet different needs throughout the day. Layering lighting with floor lamps, pendant lights, and wall sconces can create a warm ambiance for evenings or cozy gatherings. This versatility allows for a dynamic environment that adapts to various activities.
Lighting Enhances Functionality
Incorporating a mix of natural and artificial lighting is essential in open concept spaces, as it influences mood and usability throughout the day.
In essence, lighting serves as both a functional and aesthetic tool in open concept spaces. By thoughtfully combining natural and artificial light, you can enhance the beauty and usability of your layout, creating an inviting atmosphere year-round.
Trends and Innovations in Open Concept Design
As open concept spaces continue to evolve, new trends and innovations emerge, enhancing their appeal. One notable trend is the integration of smart home technology, allowing for seamless control of lighting, temperature, and even security. This creates a modern living experience that aligns with today’s tech-savvy lifestyle.
Sustainability is another growing focus in open concept design. Many homeowners are opting for eco-friendly materials and energy-efficient appliances, ensuring their spaces are not only stylish but also environmentally responsible. This trend resonates well with those looking to reduce their carbon footprint.

Finally, flexible furniture is gaining popularity, allowing homeowners to adapt their spaces as needed. Multi-functional pieces, like sofa beds or extendable dining tables, can easily transform an open area for different occasions. These innovations make open concept living more versatile and responsive to changing needs.