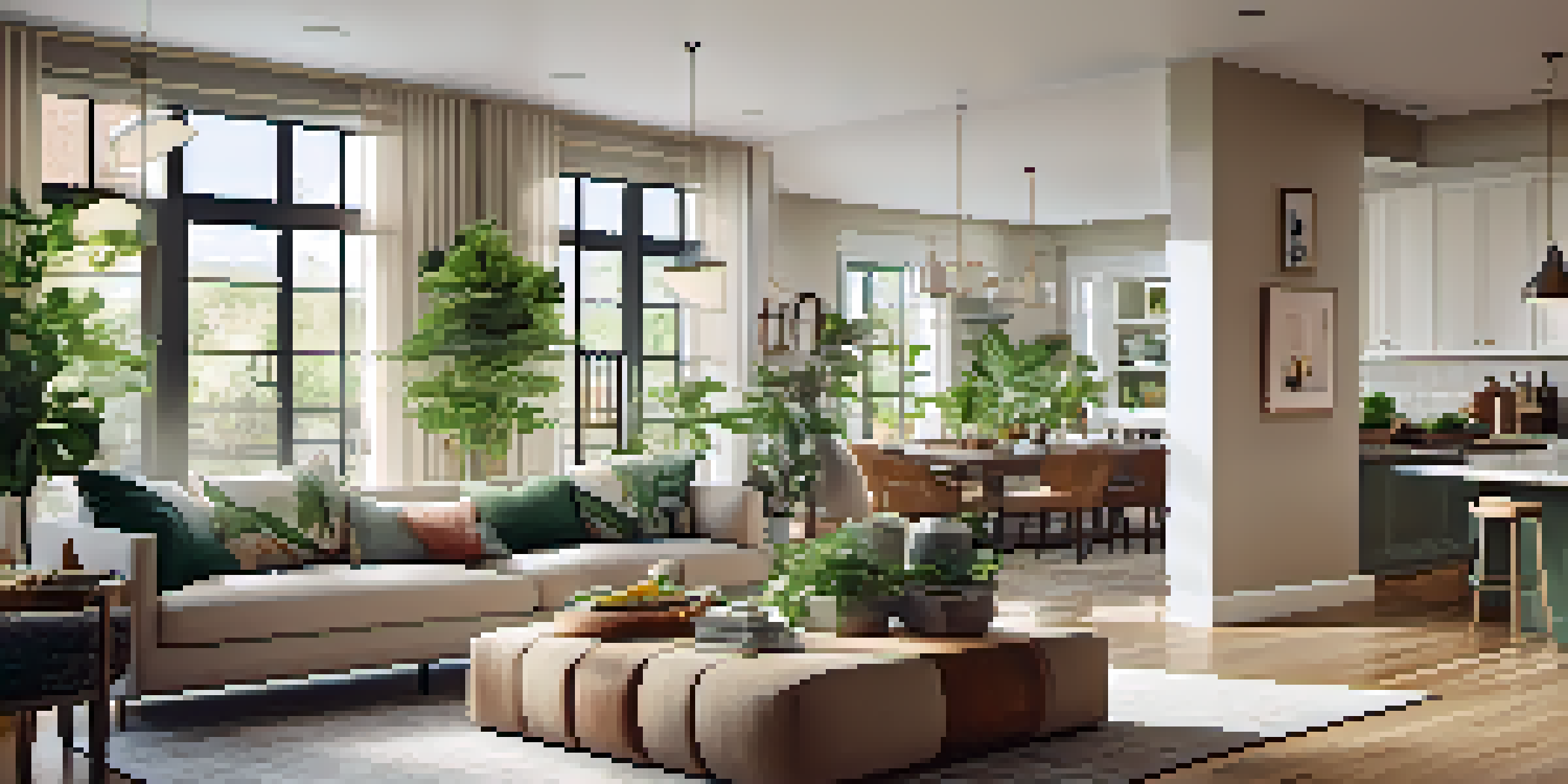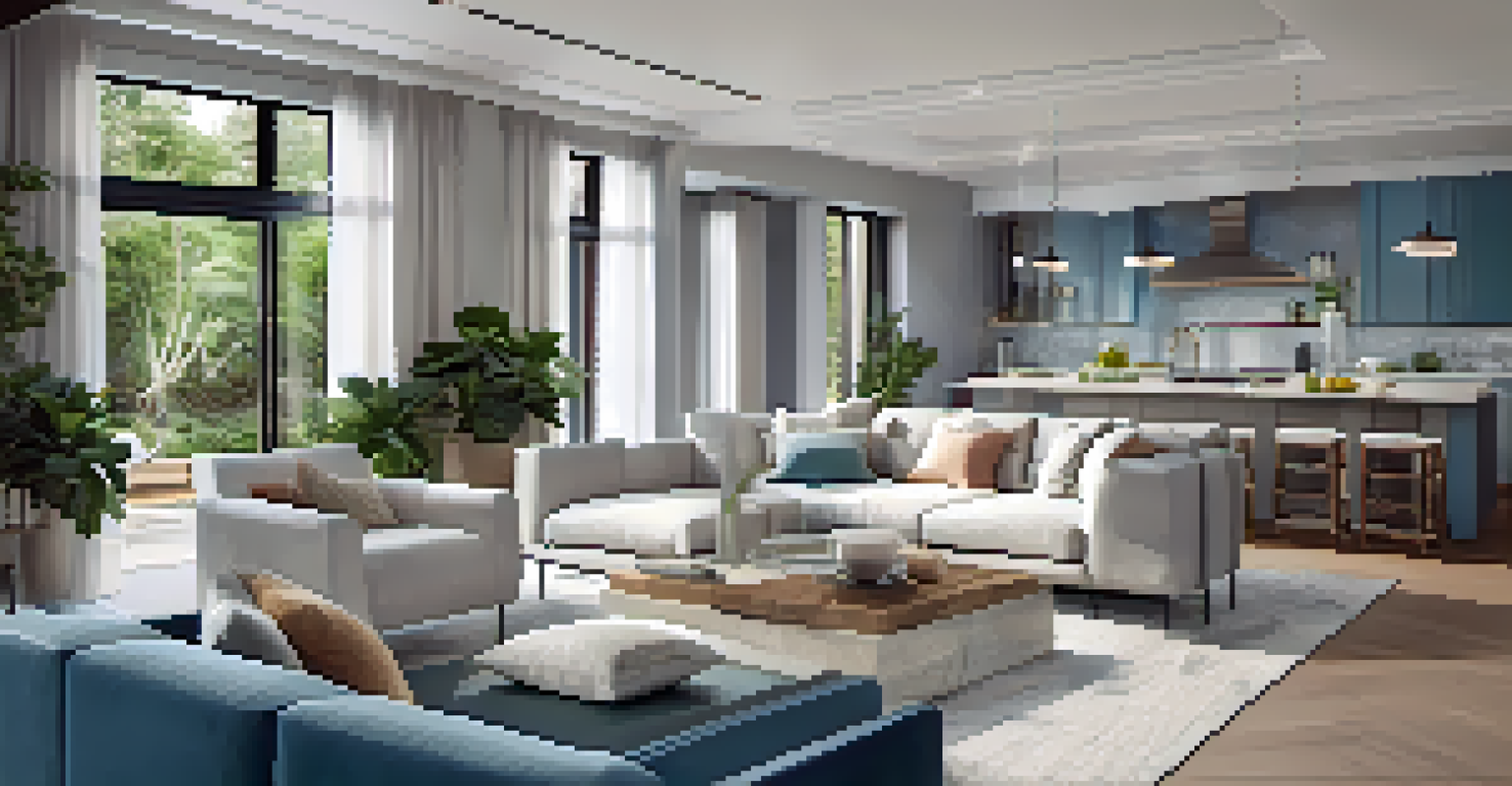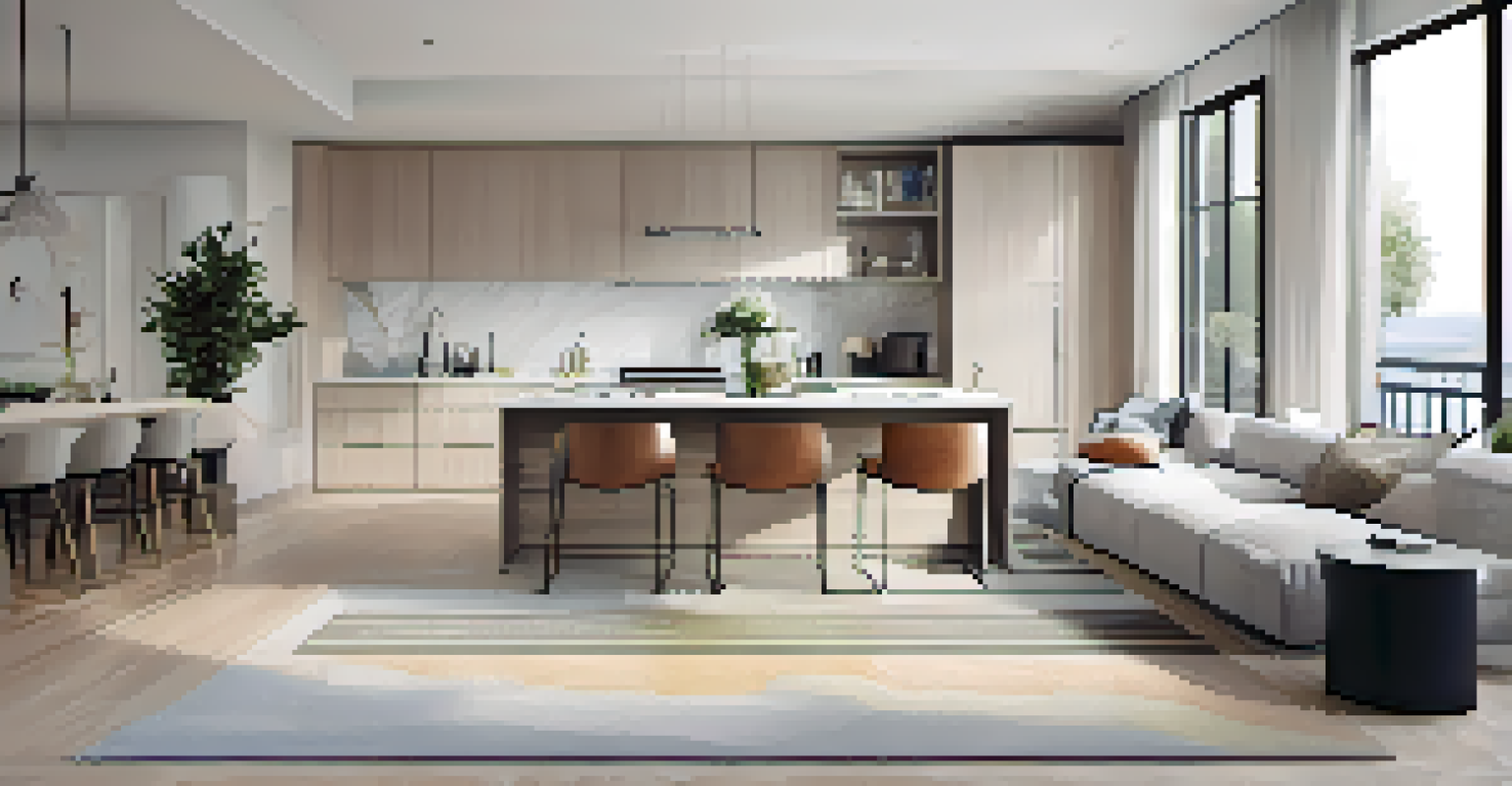Open Concept Living: A Solution for Urban Dwellers

Understanding Open Concept Living Spaces
Open concept living refers to a design style that creates a seamless flow between various areas of a home, primarily eliminating walls between the living room, dining area, and kitchen. This design fosters a sense of spaciousness, making it particularly appealing for urban dwellers who often work with limited square footage.
Open spaces create a sense of connection and invite creativity, making them perfect for modern living.
Imagine walking into a cozy apartment where the aroma of a home-cooked meal wafts from the kitchen while you enjoy a chat with friends lounging in the living room. This arrangement not only enhances social interaction but also allows natural light to flood the space, creating an inviting atmosphere.
In cities where space is at a premium, open concept living can transform a cramped apartment into a vibrant hub of activity, promoting both functionality and comfort for residents.
Benefits of Open Concept Living for Urban Dwellers
One of the most significant benefits of open concept living is its ability to maximize space. By removing unnecessary walls, homeowners can create the illusion of a larger area, which is essential in urban environments where every square foot counts.

Additionally, this layout encourages socialization and family bonding, as it allows people to engage with one another regardless of where they are in the space. Picture a family preparing dinner together while sharing stories, all without feeling confined to separate rooms.
Open Concept Maximizes Space
By removing walls, open concept living creates the illusion of larger areas, which is crucial for urban dwellers.
Moreover, open concept designs are often more flexible, allowing residents to adapt the space for various activities, from hosting gatherings to simply enjoying a quiet evening at home.
Designing an Open Concept Living Space
Designing an open concept living space involves careful planning to ensure functionality and aesthetic appeal. Key elements include choosing furniture that complements the flow of the space while maintaining distinct areas for different activities, such as cooking, eating, and relaxing.
In an open concept layout, the flow of light and energy fosters a welcoming environment for all who enter.
For example, a well-placed island in the kitchen can serve as both a cooking space and a casual dining area, effectively blending functionality with style. Incorporating multi-functional furniture, like a coffee table that doubles as storage, can also maximize utility.
Color schemes and lighting play a critical role in the overall design, as cohesive colors can unify the space, while strategic lighting can help delineate different areas without obstructing the open feel.
Challenges of Open Concept Living
While there are numerous benefits, open concept living does come with its challenges. One of the primary concerns is noise; without walls to buffer sound, activities in one area can easily disrupt another.
For instance, cooking in the kitchen can lead to distractions for someone trying to work or relax in the living room. To mitigate this, sound-absorbing materials like rugs and curtains can be incorporated to help dampen noise.
Encourages Social Interaction
This layout fosters socialization, allowing family and friends to connect easily throughout the shared space.
Additionally, maintaining a sense of privacy can be difficult in an open space. Creative solutions, such as strategically placed plants or decorative screens, can offer visual separation while still preserving the open feel.
Open Concept Living and Natural Light
One of the most appealing aspects of open concept living is the abundant natural light it can provide. By eliminating walls, light can flow freely throughout the space, brightening even the smallest urban apartments.
Imagine waking up to sunbeams streaming through your kitchen into your living room, creating a warm and inviting start to your day. This connection to natural light can enhance mood and overall well-being, which is especially valuable in bustling city environments.
To optimize natural light, consider using lighter colors for walls and furnishings, as well as strategically placing mirrors to reflect light around the space.
Creating Zones in Open Areas
Establishing distinct zones within an open concept living space is crucial for both functionality and aesthetics. Using area rugs to define different areas, such as a living room or a dining space, can help create a visual separation without compromising the overall openness.
Furniture arrangement is another effective way to delineate spaces; for example, a sofa can serve as a natural barrier between the living and dining areas. Additionally, incorporating shelves or decorative partitions can provide structure while adding style.
Natural Light Enhances Living
Eliminating barriers allows natural light to flood the area, improving mood and well-being in urban environments.
These zones can enhance the overall flow of the space, making it feel organized and functional, even in a large open area.
The Future of Open Concept Living
As urban living continues to evolve, the trend towards open concept spaces is likely to grow. With more people seeking to maximize their living areas, this design style offers a practical solution that aligns with modern lifestyles.
The rise of remote work and social gatherings has further cemented the appeal of open concepts, as they encourage social interaction and collaboration. Imagine hosting a virtual meeting while still being part of family life in an open space; it’s the best of both worlds.

Looking ahead, we can expect to see even more innovative designs that blend open concept living with sustainable practices, creating spaces that are not only functional but also environmentally friendly.