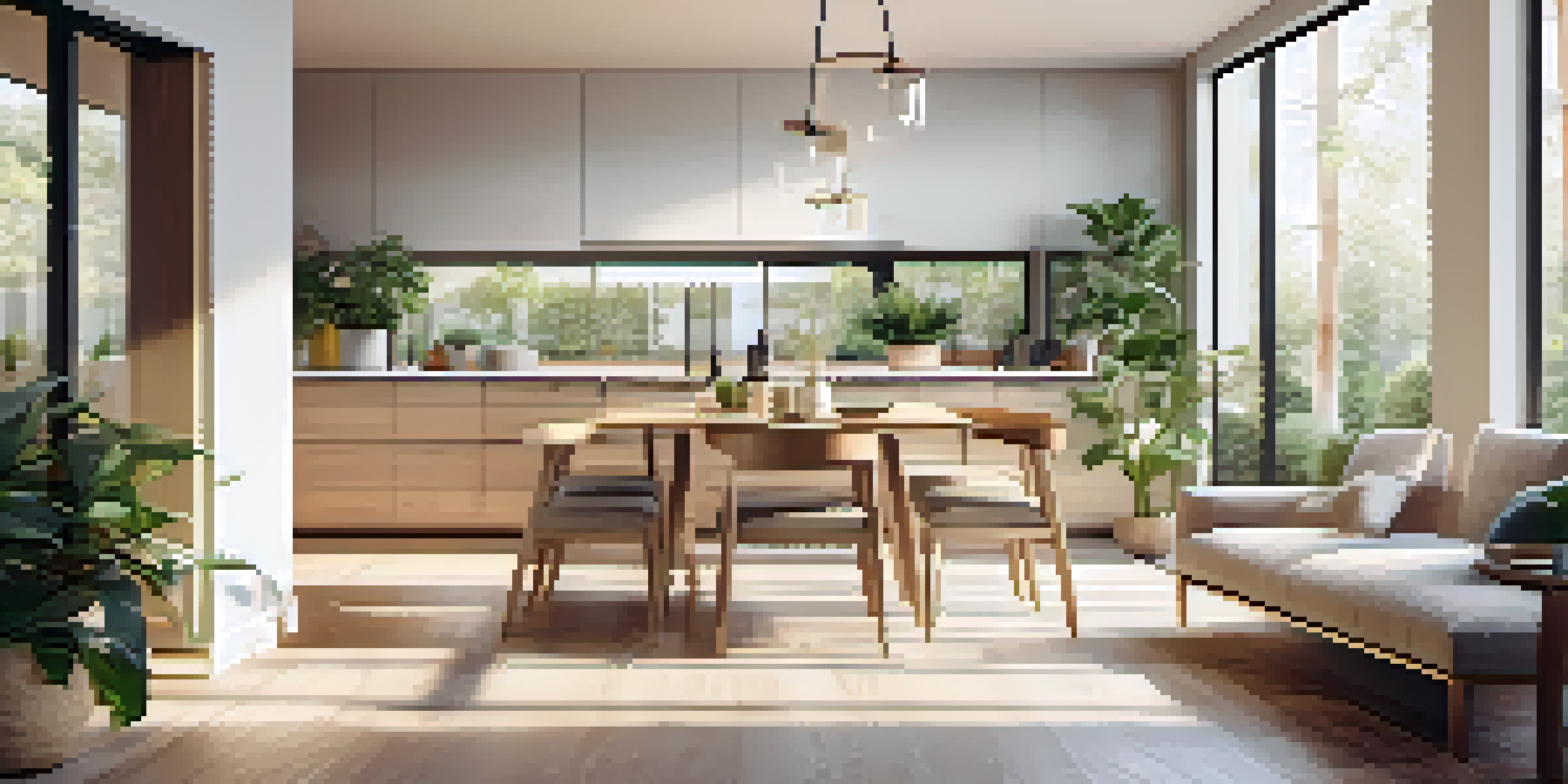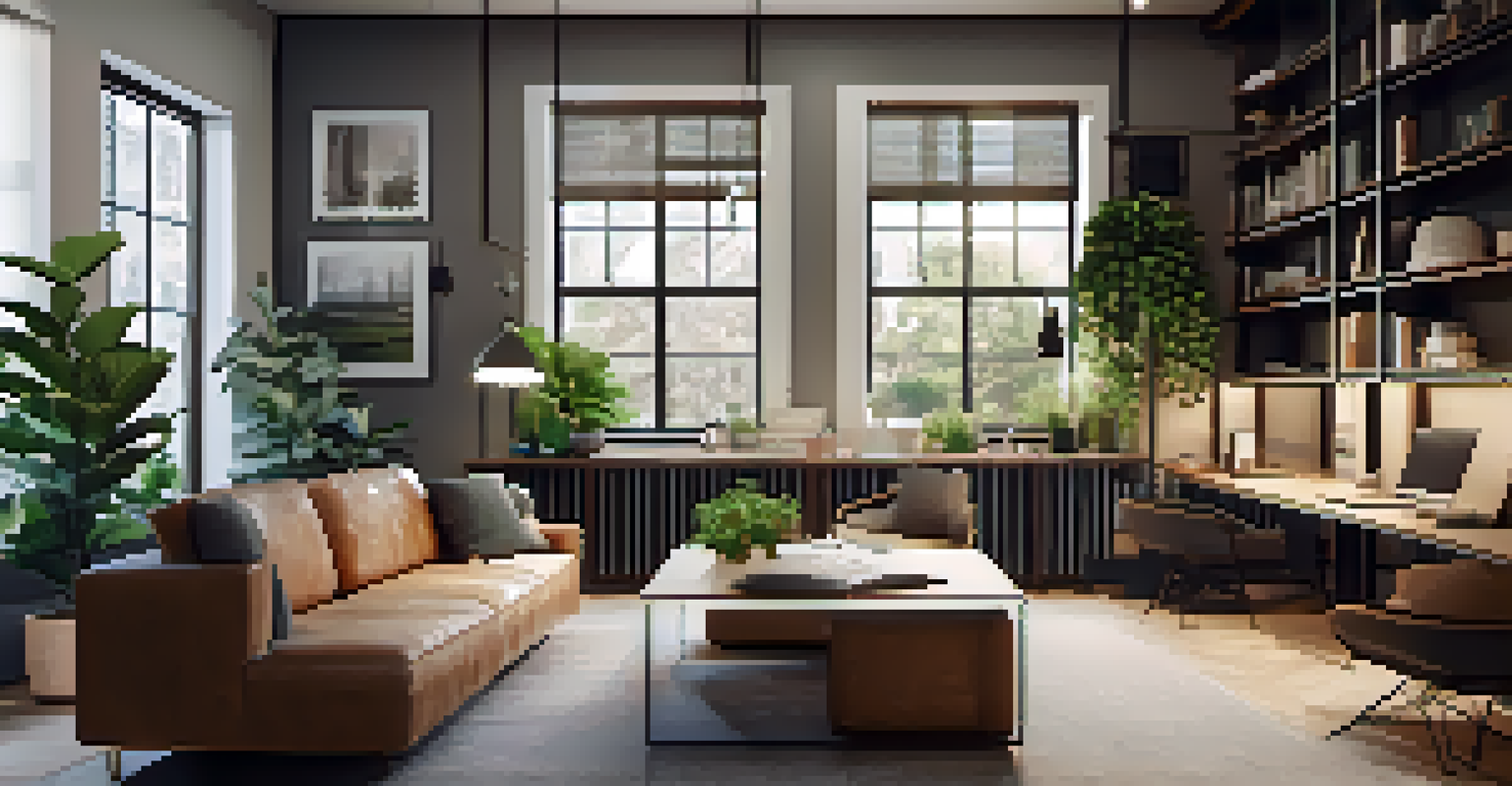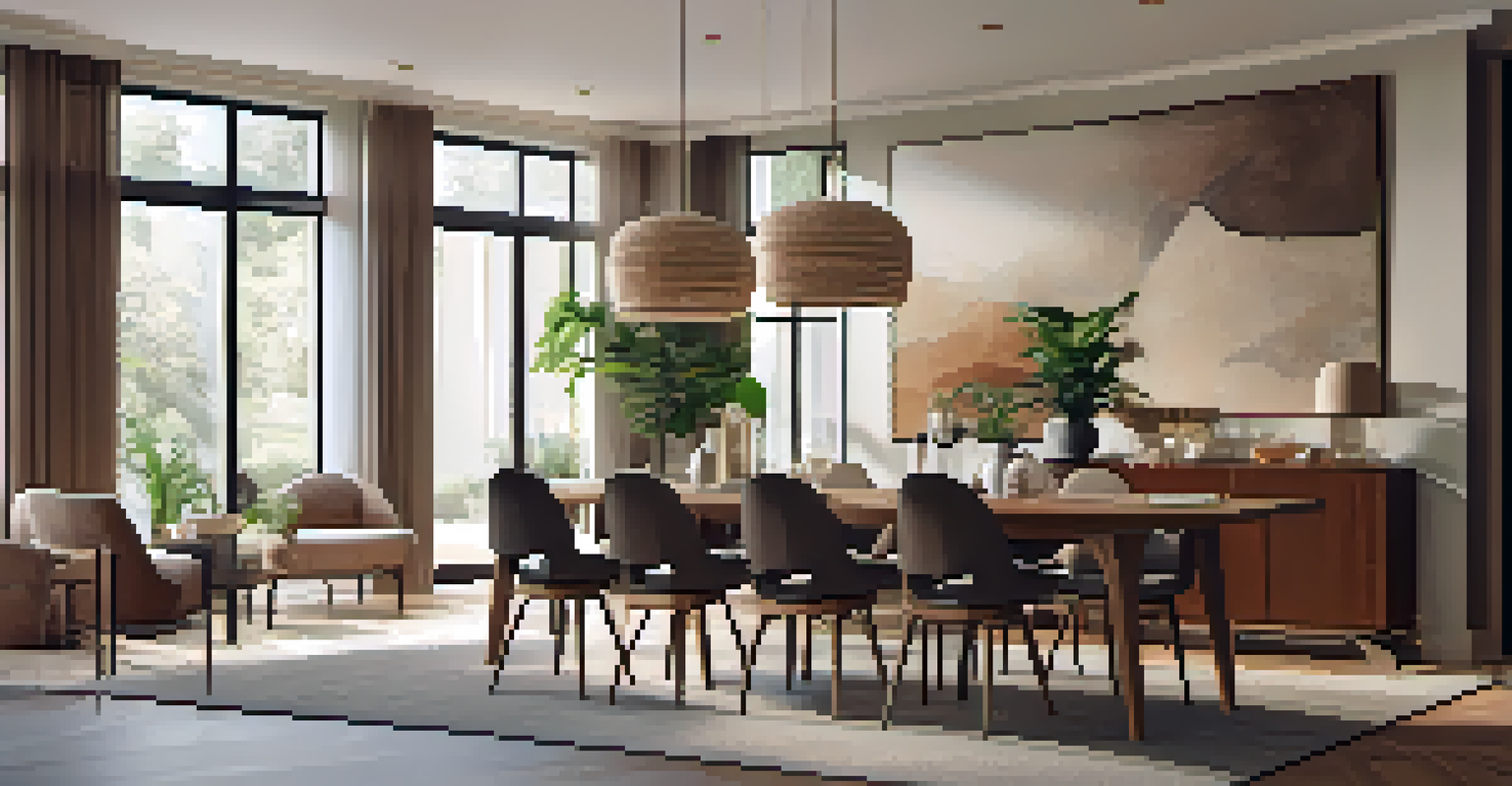Open Concept Living: Adapting to Changing Needs

Understanding Open Concept Living and Its Appeal
Open concept living is a design trend that breaks down barriers between rooms, creating fluid and interconnected spaces. This layout not only enhances natural light but also fosters a sense of togetherness among family members. Imagine cooking in the kitchen while keeping an eye on the kids playing in the living room—this is the magic of open concept spaces.
The best rooms have something to say about the people who live in them.
The appeal of open concept living has grown as lifestyles change, particularly with more families embracing flexible work-from-home arrangements. Without the confines of traditional walls, homes feel larger and more inviting. This design encourages interaction and engagement, making it ideal for gatherings and everyday life.
However, while the open concept trend is popular, it’s essential to consider how it fits your personal needs. As families evolve, so do their requirements for privacy, noise control, and distinct areas for different activities. Open concept living must adapt to these shifting dynamics.
The Benefits of Open Concept Living Spaces
One of the primary benefits of open concept living is the increased natural light that floods the space. With fewer walls, sunshine can illuminate every corner, creating a warm and inviting atmosphere. This not only makes the home feel more spacious, but it can also positively affect mood and well-being.

Another advantage is the versatility in furniture arrangement. Open spaces allow for creative layouts that can change based on your needs. Whether you’re hosting a party or enjoying a cozy family movie night, the adaptability of these spaces can enhance your living experience.
Benefits of Open Concept Living
Open concept living enhances natural light, promotes family connectivity, and allows for versatile furniture arrangements.
Moreover, open concept homes often promote connectivity, allowing family members to engage with one another throughout the day. This can be particularly beneficial for busy households where everyone is pursuing different activities. Maintaining that sense of togetherness while still enjoying personal space is what makes open concept living appealing.
Challenges of Open Concept Living and Solutions
Despite its many benefits, open concept living does come with challenges, particularly regarding noise and privacy. The absence of walls means sounds travel freely, which can be disruptive, especially in busy households. To combat this, consider using rugs, curtains, and furniture strategically to absorb sound.
Home is not a place, it's a feeling.
Another challenge is defining spaces for different activities. Without clear boundaries, it can be difficult to separate work, play, and relaxation areas. Using furniture arrangement or decorative screens can help create visual separations that maintain the open feel while providing functionality.
Lastly, maintaining a cohesive design can be tricky with an open layout. To ensure a harmonious look, choose a consistent color palette and style across the space. This not only enhances the aesthetic appeal but also provides a sense of unity throughout your home.
Adapting Open Concept Spaces for Remote Work
The rise of remote work has significantly influenced how we view open concept living. Many people now seek dedicated workspaces that allow them to focus without distractions. This shift means that integrating a home office into an open layout requires innovative thinking.
Consider incorporating foldable desks or utilizing multifunctional furniture that can easily transition between work and leisure. For example, a stylish bookshelf can double as a workspace when needed. This flexibility allows you to maintain the open feel while carving out a functional area for productivity.
Challenges and Solutions
Noise and privacy issues in open spaces can be addressed through strategic furniture placement and sound-absorbing materials.
Additionally, soundproofing solutions, such as acoustic panels or sound-absorbing decor, can help create a more conducive work environment. As remote work becomes more of a norm, adapting open concept living to meet these needs will be crucial for maintaining balance and efficiency in everyday life.
Creating Zones Within Open Concept Spaces
Creating distinct zones within an open concept layout can enhance functionality and flow. By using area rugs or different flooring materials, you can visually separate spaces for dining, relaxing, and working. This helps in establishing a sense of purpose for each area while still maintaining the open feel.
Furniture arrangement is another effective way to define these zones. For instance, positioning a sofa or chairs can create a cozy conversation area, while a dining table can delineate the eating space. This not only adds structure to your layout but also encourages social interaction.
Moreover, incorporating plants or decorative screens can add both beauty and separation to your open concept home. These elements provide a natural barrier without feeling confining, allowing you to enjoy the benefits of openness while ensuring each zone serves its intended purpose.
Design Trends in Open Concept Living Spaces
As styles evolve, new design trends are emerging in open concept living spaces. Minimalism, for instance, emphasizes simplicity and functionality, which aligns perfectly with the open layout concept. By minimizing clutter, you can create a serene environment that feels spacious and inviting.
Sustainable design is also gaining traction, with homeowners opting for eco-friendly materials and energy-efficient features. Integrating nature into your home through plants or natural light can create a calming atmosphere while supporting well-being. This trend not only enhances aesthetics but also aligns with a more conscious lifestyle.
Adapting for Remote Work
Integrating dedicated workspaces and multifunctional furniture into open layouts is essential for accommodating remote work needs.
Additionally, smart home technology is becoming increasingly popular in open spaces. With devices that can control lighting, temperature, and security, homeowners can enhance comfort and convenience. This integration of technology into the design of open concept living is shaping the future of how we interact with our homes.
The Future of Open Concept Living
The future of open concept living looks promising as it continues to adapt to the changing needs of homeowners. As lifestyles evolve, so will the designs that prioritize flexibility and functionality. This means that open concept spaces will likely incorporate more adaptable features to accommodate various activities throughout the day.
We may also see an increased emphasis on wellness within these spaces. As people become more aware of their mental and physical health, designs that promote relaxation and mindfulness will be key. This could include incorporating natural elements, improving air quality, and creating spaces for solitude.

Ultimately, the future of open concept living will focus on creating environments that are both beautiful and functional. By embracing change and considering the diverse needs of modern family life, open concept living can remain relevant and appealing for years to come.