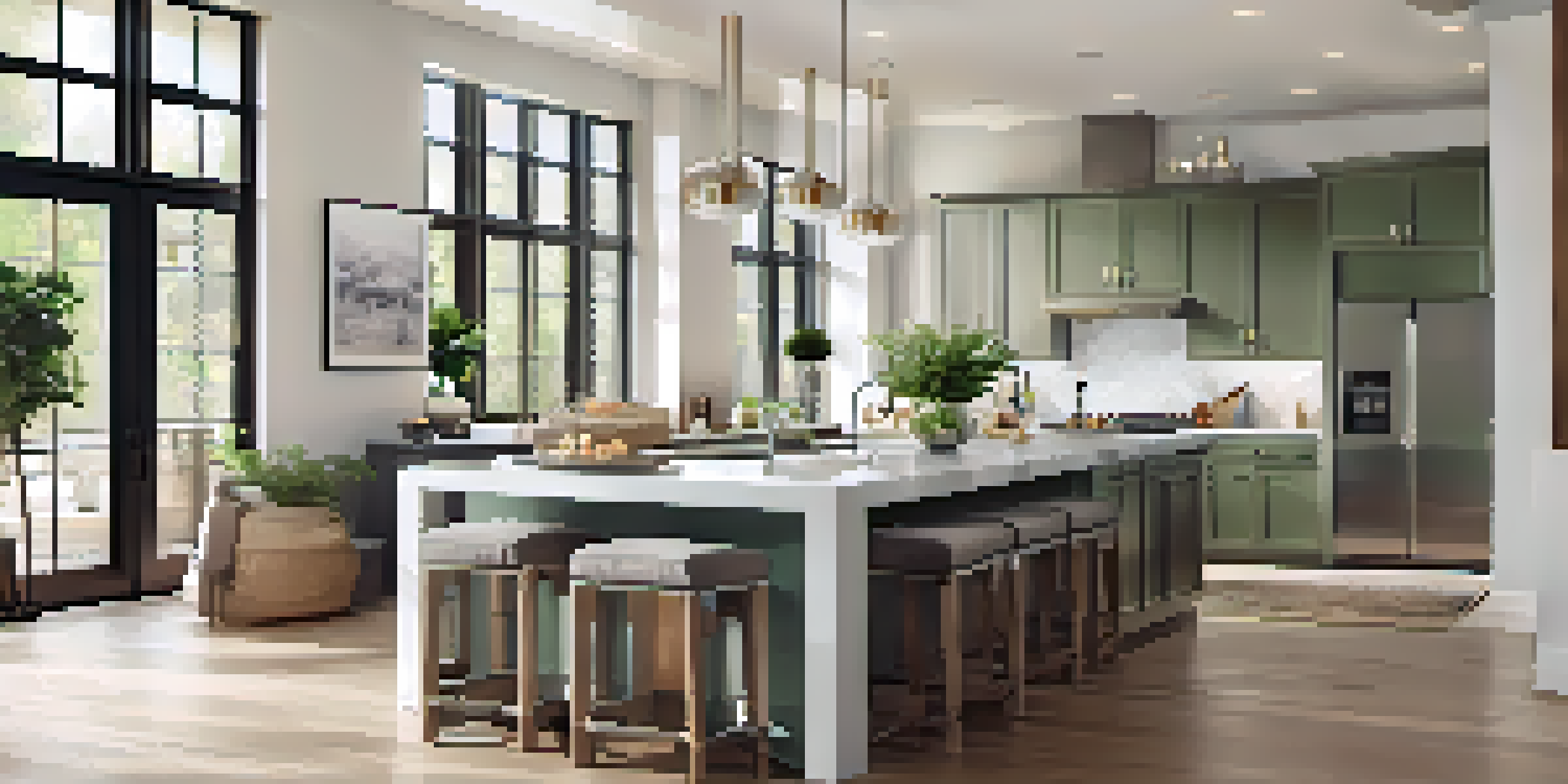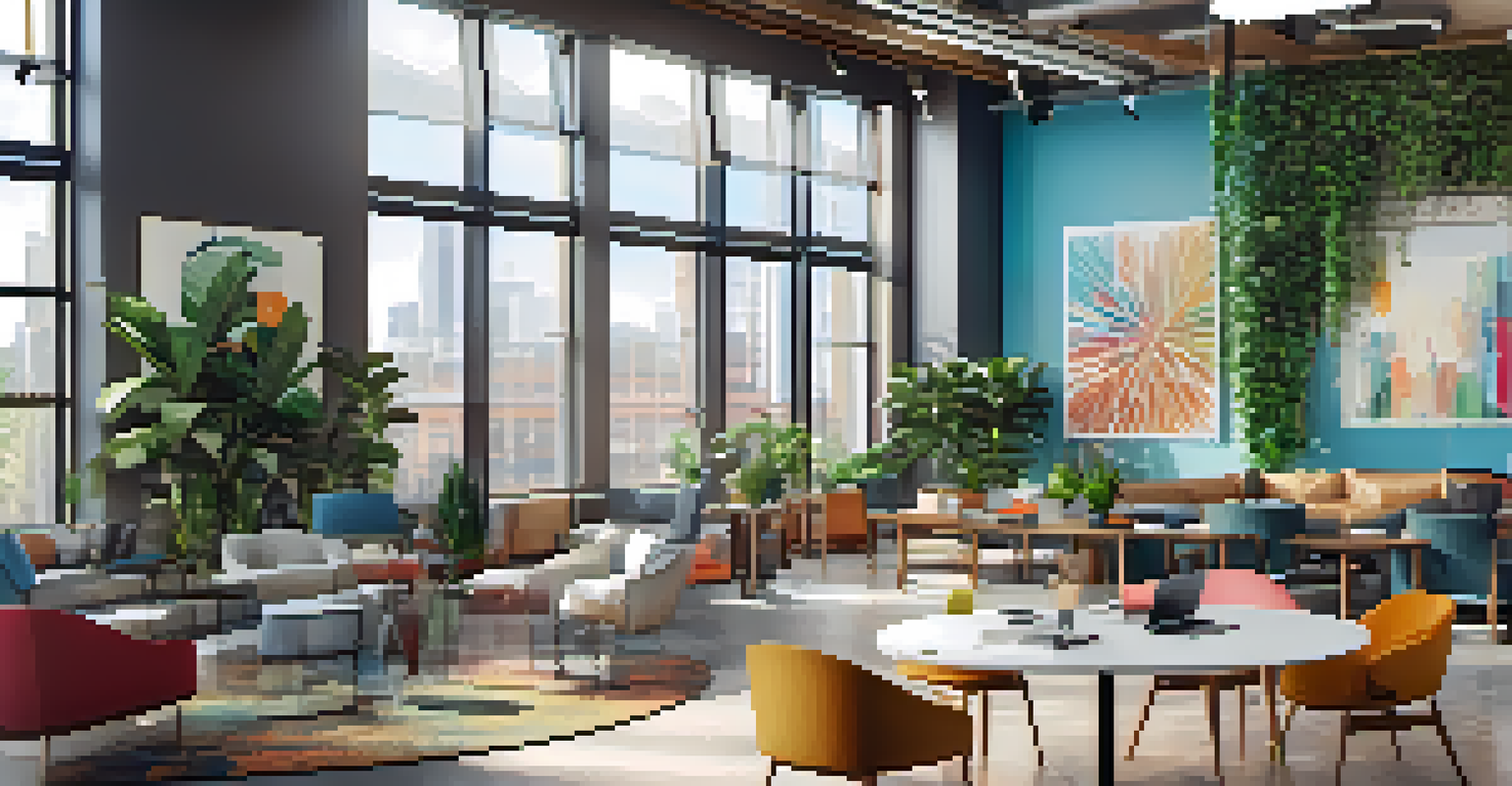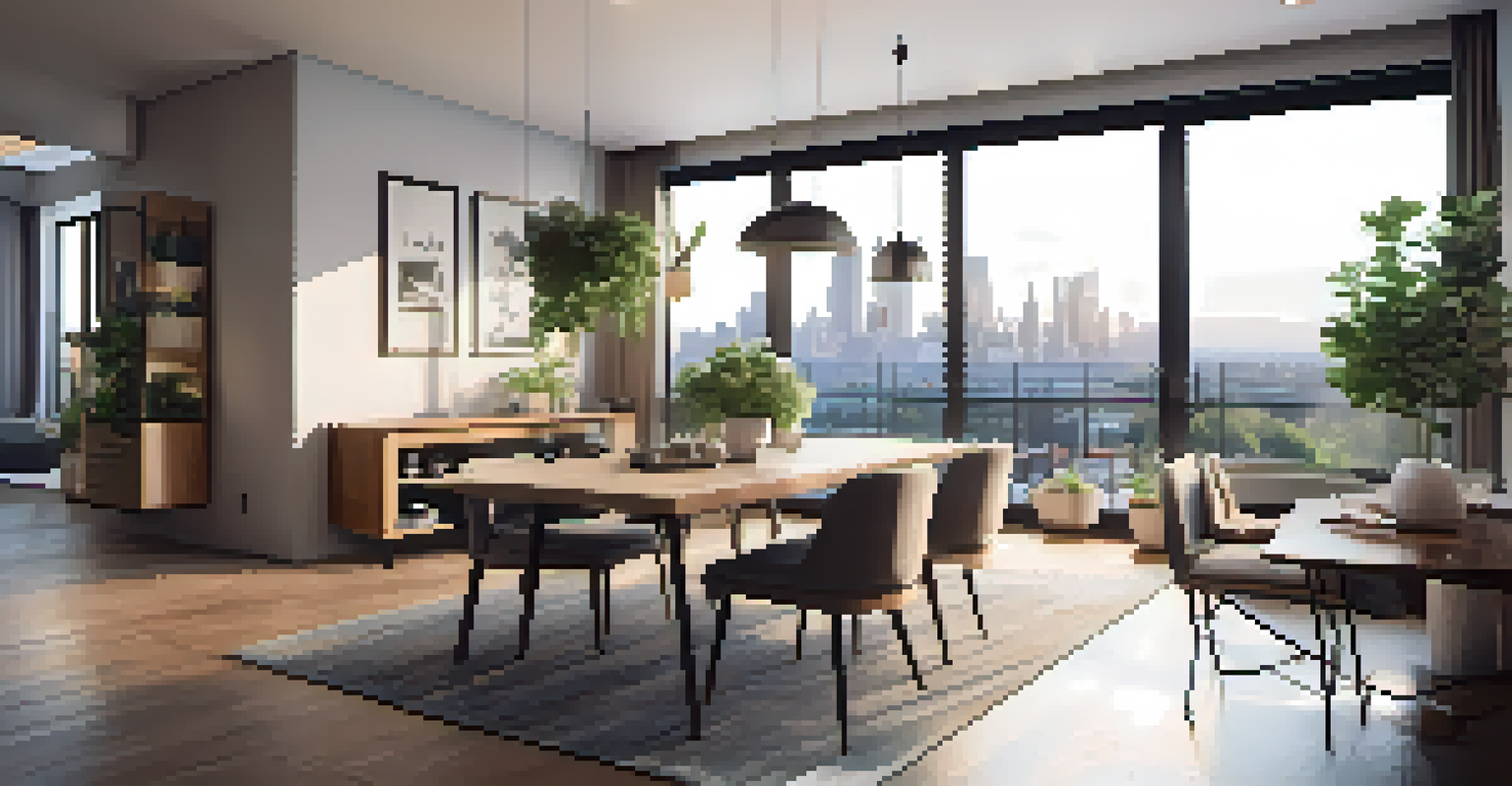The Economic Efficiency of Open Concept Designs

Understanding Open Concept Designs in Spaces
Open concept designs have gained popularity in both residential and commercial spaces. By removing walls and barriers, these layouts create a sense of flow and connectivity. This design approach is not just about aesthetics; it also plays a significant role in how we interact and function within a space.
Design is not just what it looks like and feels like. Design is how it works.
Imagine a home where the kitchen seamlessly flows into the living room. This not only fosters communication among family members but also makes day-to-day activities more efficient. In a business setting, an open layout can encourage collaboration among employees, leading to innovative ideas and teamwork.
Overall, understanding the essence of open concept designs sets the foundation for exploring their economic benefits. This approach can lead to increased productivity and satisfaction, which are crucial in today’s fast-paced environments.
Cost Savings Through Reduced Construction Expenses
One of the most immediate economic benefits of open concept designs is the reduction in construction costs. Fewer walls mean less material is needed, which can significantly lower expenses. For example, in new home builds, opting for an open layout can shave thousands off the overall budget.

Additionally, labor costs may decrease since fewer walls require less time and effort to construct. This efficiency in both materials and labor can be a game-changer for developers and homeowners alike. It allows for more flexibility in budget allocation, potentially leading to enhancements in other areas of the project.
Cost Efficiency of Open Designs
Open concept layouts reduce construction expenses by requiring fewer materials and less labor, leading to significant cost savings.
In essence, the upfront savings from reduced construction expenses make open concept designs an attractive option for many. This financial efficiency can lead to a quicker return on investment, making it a smart choice for both residential and commercial projects.
Enhanced Space Utilization and Flexibility
Open concept designs maximize the available space, making areas feel larger and more inviting. This efficient use of space allows for multifunctional areas that can serve various purposes throughout the day. For instance, a dining area can easily transform into a workspace or a play area for children.
The best spaces are those that adapt to the needs of the users.
This adaptability is particularly valuable in urban environments where square footage is often limited. Homeowners and businesses can get creative with their layouts, accommodating changing needs without the hassle of renovations. Flexibility in design can lead to improved functionality, making daily life more convenient.
Ultimately, the enhanced space utilization offered by open concept designs contributes to their economic efficiency. By creating versatile environments, users can derive more value from their spaces, which can improve overall satisfaction and productivity.
Impact on Energy Efficiency and Operating Costs
Open concept designs can also lead to significant energy savings. With fewer walls and barriers, heating and cooling systems can operate more efficiently, reducing energy costs. For example, an open layout allows for better air circulation, resulting in a more consistent temperature throughout the space.
Moreover, with less square footage to heat or cool, homeowners and businesses can enjoy lower utility bills. This energy efficiency not only benefits the wallet but also contributes to a more sustainable environment. As energy costs continue to rise, these savings can add up over time.
Enhanced Employee Collaboration
Open designs foster a collaborative atmosphere in workplaces, boosting employee productivity and morale through improved communication.
Incorporating open concept designs can thus be a strategic move for those looking to cut operating costs. By enhancing energy efficiency, these layouts promote economic sustainability while also supporting a more eco-friendly lifestyle.
Influence on Employee Productivity and Morale
In commercial settings, open concept designs can positively influence employee productivity. With a more collaborative environment, team members can communicate easily, share ideas, and work together effectively. This heightened interaction can lead to increased creativity and innovation, which are key drivers of business success.
Additionally, such designs can enhance employee morale. When individuals feel connected to their coworkers and the overall workplace, job satisfaction tends to rise. A positive work environment not only reduces turnover rates but also attracts top talent who value collaboration.
Consequently, the impact of open concept designs on productivity and morale is a vital aspect of their economic efficiency. By fostering a supportive and engaging atmosphere, businesses can thrive and achieve their goals more effectively.
Market Trends and Consumer Preferences
Current market trends indicate a strong preference for open concept designs among consumers. Many homebuyers and renters are actively seeking out properties that feature open layouts. This shift in demand reflects a desire for more functional living spaces that cater to modern lifestyles.
In the commercial sector, businesses are also embracing open designs to attract clients and create welcoming environments. This trend can elevate a brand's image and appeal, making it an important consideration for those looking to stand out in a competitive market. As consumer preferences evolve, the value of open concept designs becomes even clearer.
Market Demand for Open Layouts
There is a growing consumer preference for open concept designs in both residential and commercial properties, reflecting modern lifestyle needs.
Ultimately, aligning with market trends can enhance economic efficiency. By investing in open concept layouts, property owners can not only meet consumer demands but also potentially increase property value over time.
Challenges and Considerations of Open Concept Designs
While open concept designs offer numerous benefits, they also come with challenges that should not be overlooked. For instance, noise levels can become an issue in open spaces, especially in busy households or workplaces. Finding ways to manage sound can be crucial to maintaining a comfortable environment.
Moreover, privacy may be compromised in open layouts, which can be a concern for some individuals. Balancing open spaces with areas that offer a sense of seclusion can be an essential consideration for both residential and commercial designs. Solutions such as movable partitions or strategically placed furniture can help mitigate these challenges.

Recognizing these challenges is vital for anyone considering open concept designs. By addressing potential drawbacks proactively, property owners can create spaces that are not only economically efficient but also comfortable and functional.
Future Directions for Open Concept Designs
As we look to the future, open concept designs are likely to continue evolving. Innovations in design and technology will play a significant role in shaping how these spaces function. For instance, advancements in soundproofing materials may help address noise concerns while maintaining an open feel.
Additionally, integrating smart home technology into open layouts can enhance convenience and energy efficiency. Imagine controlling lighting, temperature, and even appliances from a single app, making daily tasks simpler and more efficient. This blend of technology with open design principles could redefine modern living.
In conclusion, the future of open concept designs holds exciting possibilities. By staying attuned to trends and innovations, designers and property owners can ensure that these spaces remain economically efficient and meet the needs of those who inhabit them.