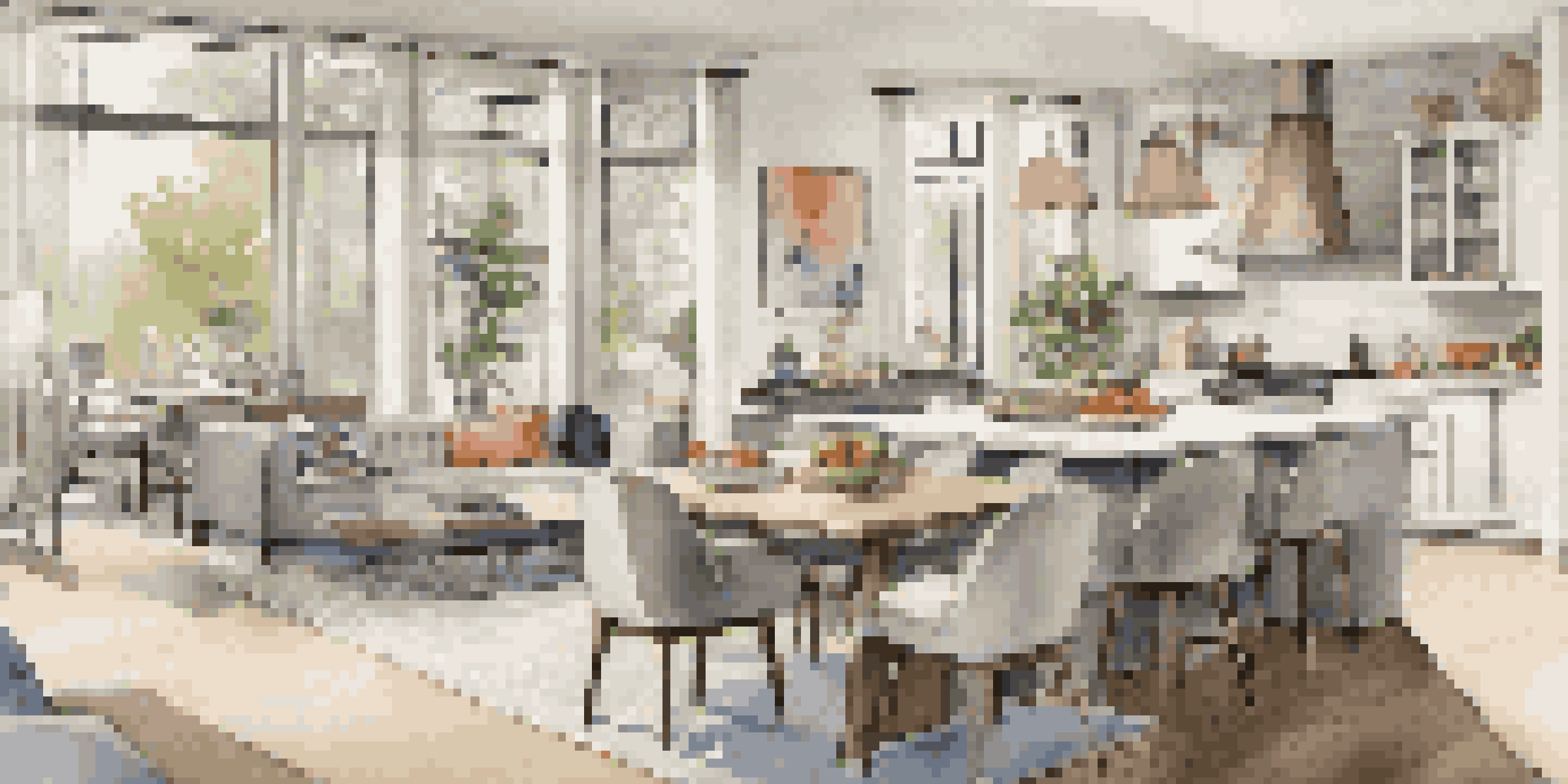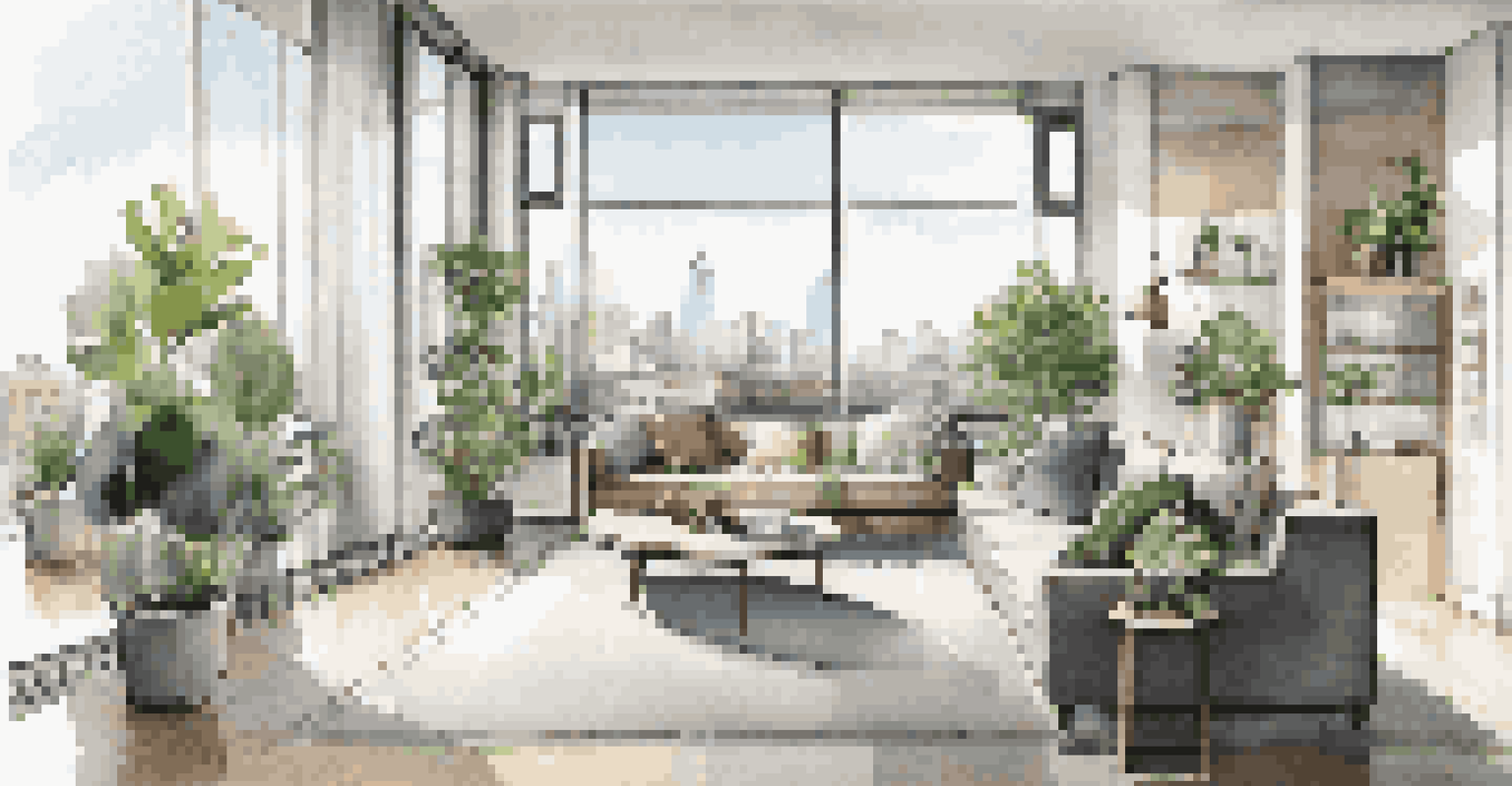The Rise of Open Concept Living in Urban Areas

Understanding Open Concept Living: What Does It Mean?
Open concept living refers to the design style where multiple spaces, such as the kitchen, living room, and dining area, flow seamlessly into one another without walls. This layout promotes a sense of spaciousness and fosters social interactions among family members and guests. Imagine cooking dinner while still being part of the conversation happening in the living room—it's all about connection and community.
The best rooms have something to say about the people who live in them.
This design approach is particularly appealing in urban settings, where square footage can be limited. By eliminating walls, homeowners can maximize their space and create an airy atmosphere that feels larger than it actually is. It's like taking a deep breath in a cramped room—the open concept allows for more light and a feeling of freedom.
As cities become denser, the need for efficient use of space grows. Open concept living caters to this necessity, appealing to young professionals, families, and anyone looking to make the most of their urban home. It's a practical solution for modern living that aligns well with the hustle and bustle of city life.
The Appeal of Open Concept Living in Urban Areas
One of the major draws of open concept living is its ability to create a social hub within the home. In urban areas, where busy lifestyles can make quality time scarce, an open layout encourages interaction. Families can enjoy meals together, entertain guests, or simply relax while still feeling connected to one another.

Additionally, this design fosters a sense of flexibility. Homeowners can easily rearrange furniture or use the space for different purposes, like converting the living area into a workspace. It's like having a blank canvas where you can paint your day-to-day life, adapting to your needs as they change.
Open Concept Enhances Social Interaction
This design fosters connection by allowing seamless movement between spaces, making it ideal for family gatherings and entertaining.
Moreover, open concept designs often feature large windows and natural light, making homes feel more inviting. In the concrete jungle of urban environments, this infusion of light can transform a small apartment into a bright, cheerful haven, enhancing the overall living experience.
Cultural Shifts and Changing Lifestyles
The rise of open concept living is not just a trend; it's a reflection of changing cultural norms and lifestyles. As more people prioritize experiences over material possessions, homes are evolving into spaces that cater to gatherings, creativity, and relaxation. Open layouts symbolize this shift, where the home is a backdrop for life, not just a place to sleep.
Home is the starting place of love, hopes, and dreams.
Moreover, with the increase in remote work, many urban dwellers are rethinking how they use their homes. The need for dedicated office space is often balanced with the desire for communal areas. Open concept living provides the perfect compromise—designating a corner for work while keeping the overall feel of the home interconnected and lively.
This cultural evolution is evident in the popularity of lifestyle blogs and social media platforms that celebrate home design. The visual appeal of open spaces, filled with natural light and stylish decor, inspires others to embrace this living style, further driving its popularity.
Design Considerations for Open Concept Spaces
While open concept living offers numerous advantages, it does come with its own set of design challenges. One of the first considerations is the flow of the space. Effective design ensures that each area feels distinct yet connected, allowing for natural movement throughout the home. Think of it as orchestrating a symphony where every section harmonizes without losing its individuality.
Another important factor is acoustics. In an open space, sounds travel freely, which can be both a blessing and a curse. Homeowners must think creatively about how to manage noise levels, perhaps by incorporating soft furnishings or using area rugs to absorb sound. This strategy can help maintain a cozy atmosphere, even in a bustling environment.
Flexibility Meets Urban Living Needs
Open layouts provide homeowners the ability to adapt their spaces for various functions, accommodating the dynamic lifestyles common in urban environments.
Finally, lighting plays a critical role in defining open concept spaces. With fewer walls, it's essential to use various light sources strategically—think ambient lighting, task lighting, and accent lighting. This layered approach can create zones within the open layout, ensuring that the space remains functional and inviting.
The Role of Technology in Open Concept Living
In today's tech-savvy world, smart home technology is seamlessly integrating into open concept living spaces. From automated lighting to smart speakers, these advancements enhance convenience and comfort. Imagine controlling your home's ambiance with a simple voice command while entertaining friends—it's all about making life easier.
Moreover, technology allows for better management of open spaces. Smart thermostats can help maintain a comfortable temperature throughout the home, regardless of how open the layout is. This not only improves comfort but also contributes to energy efficiency—a win-win for urban dwellers looking to go green.
As technology advances, the opportunities for customization in open concept living will only grow. Homeowners can personalize their spaces with gadgets that cater to their unique lifestyles, further embracing the versatility and openness that this design trend offers.
Challenges of Open Concept Living: What to Consider
Despite its many benefits, open concept living isn't without its challenges. One significant concern is privacy. With fewer walls, personal spaces can feel exposed, making it essential for homeowners to find creative solutions to maintain a sense of seclusion. For instance, using room dividers or strategically placing furniture can create cozy nooks that offer a degree of privacy.
Another challenge is the potential for clutter to become more visible. In an open layout, every item in the living area is on display, which can lead to a chaotic appearance if not managed properly. Homeowners may need to adopt minimalist practices or invest in smart storage solutions to keep their spaces looking tidy and organized.
Challenges Include Privacy and Clutter
While open concept living has many advantages, it can lead to concerns regarding privacy and visible clutter that require thoughtful design solutions.
Lastly, temperature regulation can be tricky in open concept homes. Without walls to contain heat or cool air, managing climate effectively requires careful planning. Homeowners can mitigate this by using zoning systems or strategically placing fans and heaters to ensure comfort throughout the entire space.
The Future of Open Concept Living in Urban Areas
As urban living continues to evolve, so too will the concept of open spaces. The trend toward open concept living is likely to grow, influenced by changing demographics and lifestyle preferences. Young professionals, families, and retirees alike are all seeking homes that foster connection and adapt to their needs, making this design style more relevant than ever.
Furthermore, architects and designers are increasingly incorporating sustainable practices into open concept designs. This could mean utilizing eco-friendly materials or creating spaces that maximize natural light and ventilation. The future of open concept living will not only focus on aesthetics but also on creating healthier, more sustainable environments for urban dwellers.

Ultimately, the rise of open concept living reflects a broader trend toward flexibility, community, and connection in our increasingly urbanized world. As we look ahead, it's clear that these open spaces will continue to shape the way we live, work, and interact in our homes.