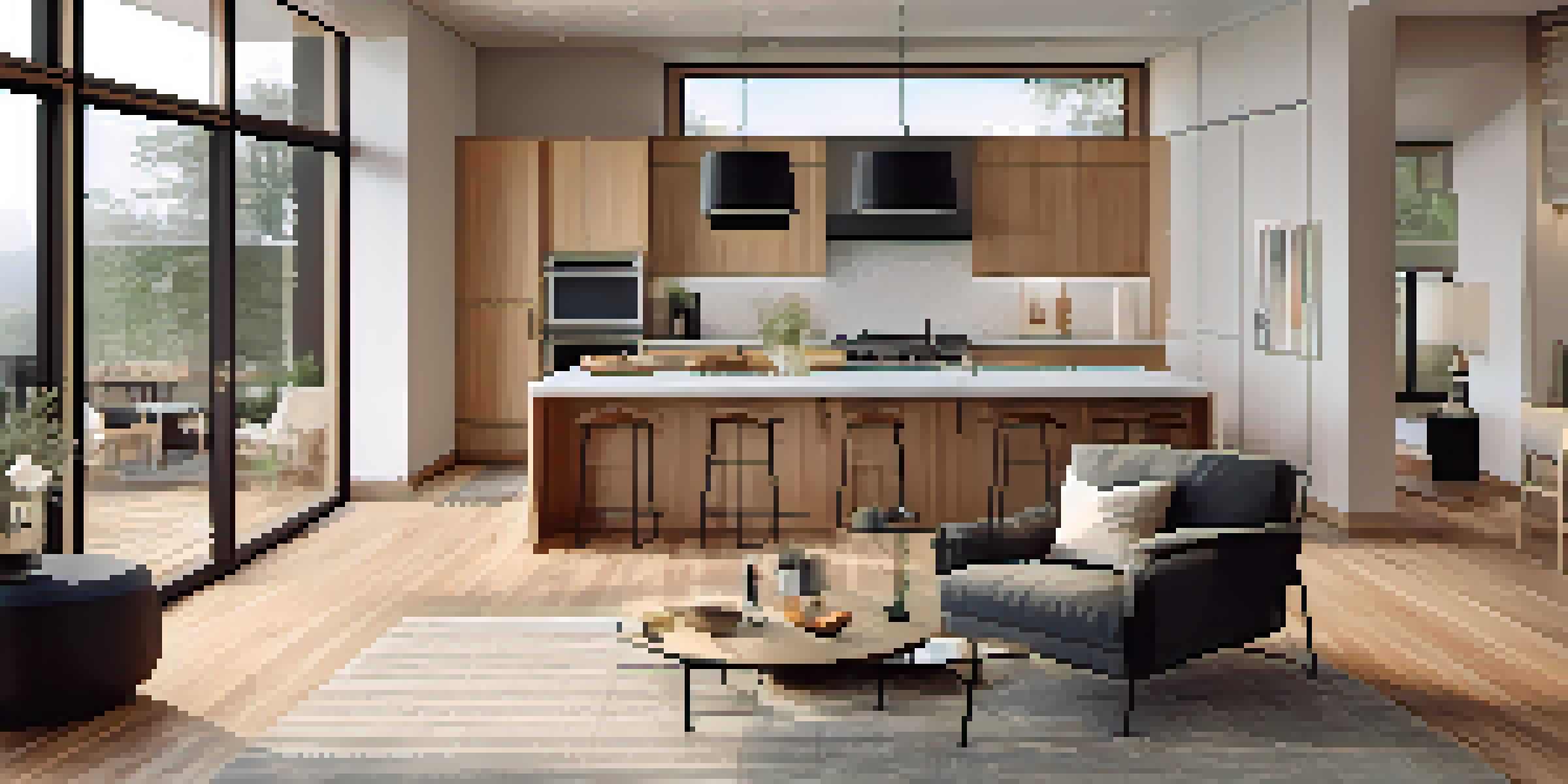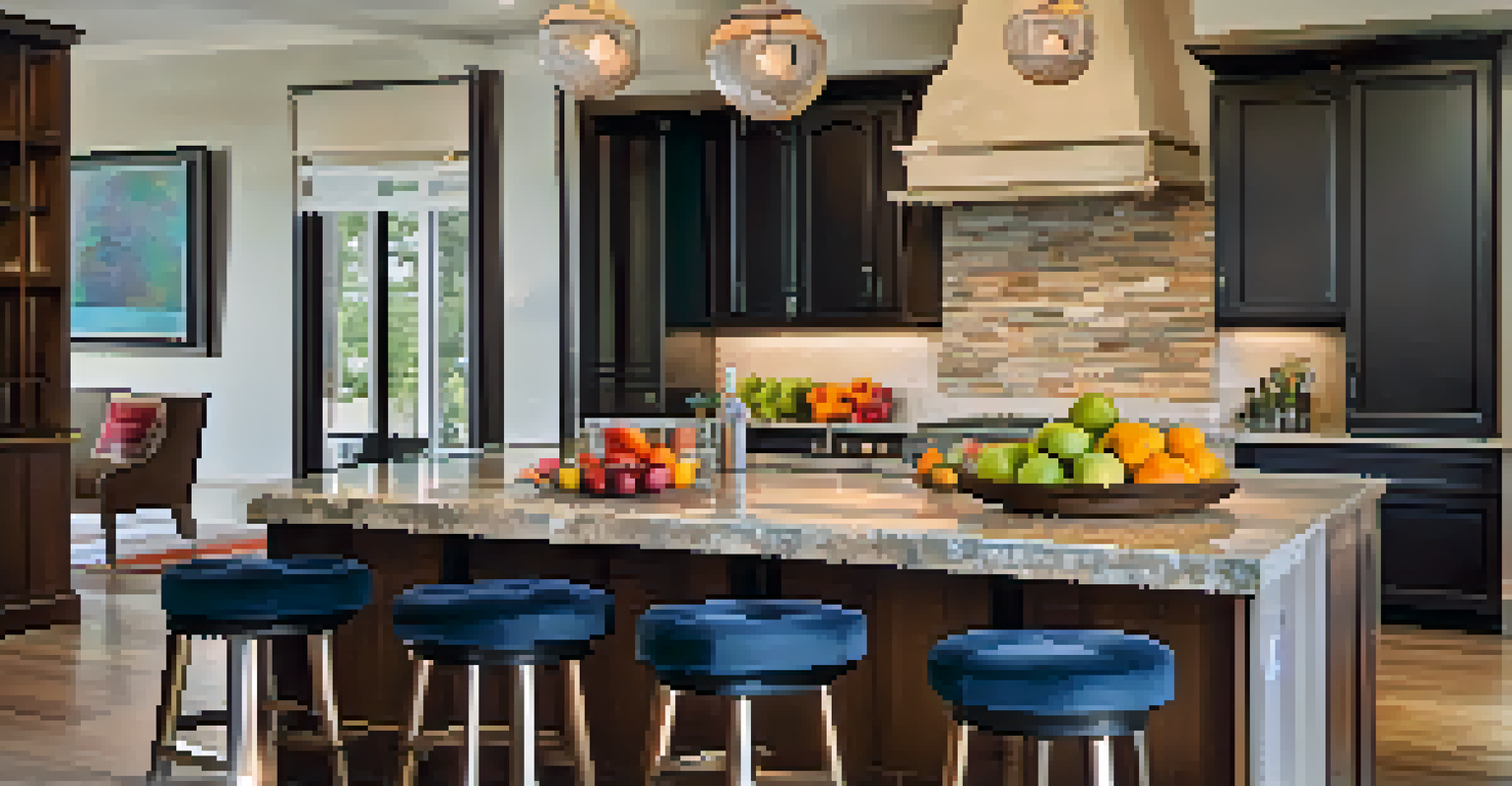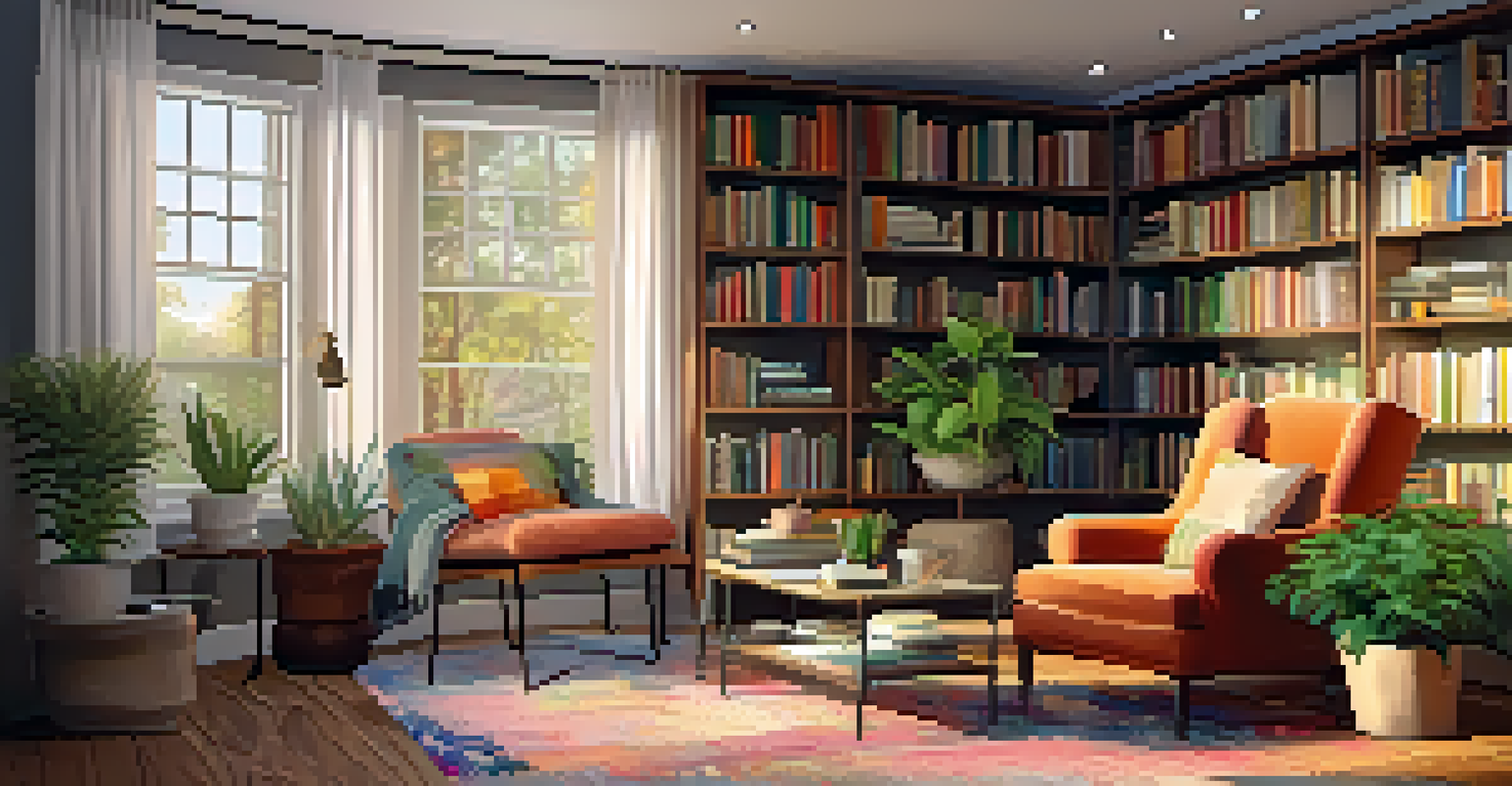The Role of Open Concept in Modern Home Design Trends

Understanding the Open Concept Design Trend
Open concept design refers to an architectural layout that combines multiple rooms, typically the kitchen, dining, and living areas, into a single, expansive space. This design approach has gained immense popularity in recent years, particularly among modern homeowners seeking to create a sense of flow and connectivity within their living spaces. By eliminating unnecessary walls, open concept layouts foster a more inviting atmosphere, making homes feel larger and more accessible.
The best rooms have something to say about the people who live in them.
The appeal of open concept living lies in its versatility. Families can interact more easily, whether cooking, entertaining, or simply relaxing together. This design encourages a natural movement from one area to another, enhancing the overall functionality of the home. As such, it caters to the contemporary lifestyle that values both comfort and socialization.
Moreover, open concept designs can significantly influence the way light enters a home. With fewer barriers, natural light can illuminate larger areas, reducing the need for artificial lighting during the day. This not only creates a warm and welcoming environment but also contributes to energy efficiency, aligning with modern homeowners' growing focus on sustainability.
Benefits of Open Concept Living
One of the most significant advantages of open concept living is its ability to enhance social interaction. Families and guests can engage in conversations and activities without feeling isolated in separate rooms. This connectivity is especially beneficial for parents who can keep an eye on their children while preparing meals or entertaining guests, creating a more cohesive family environment.

Another benefit is the aesthetic appeal of open spaces. With fewer walls, homeowners have the opportunity to design a unified decor theme that flows seamlessly throughout the home. This can make a space feel more harmonious and intentional, which is often seen as a reflection of the homeowner's personal style.
Open Concept Enhances Connectivity
Open concept design fosters social interaction and connectivity by eliminating walls between common living spaces.
Additionally, open concept designs can be more adaptable to change. As family dynamics evolve over time, these spaces can be reconfigured for various needs, whether it's creating a play area for children or setting up a cozy nook for relaxation. This flexibility makes open concept layouts a practical choice for many modern households.
Challenges Associated with Open Concept Designs
While open concept living offers numerous benefits, it isn't without its challenges. One common concern is the potential for noise to travel between spaces. Without walls to act as sound barriers, activities in one area can easily disrupt the ambiance in another. Homeowners often need to consider soundproofing solutions or strategic furniture placement to mitigate this issue.
A house is made of walls and beams; a home is built with love and dreams.
Another challenge lies in maintaining a cohesive design. With larger, open spaces, it's crucial to establish distinct zones for different activities, such as cooking, dining, and relaxing. If not carefully planned, the space can feel chaotic or disjointed, detracting from the overall aesthetic. This often requires a thoughtful approach to decor and furniture selection to create harmony.
Lastly, open concept living may not suit everyone's lifestyle. Some individuals prefer the privacy and defined boundaries that traditional layouts offer. It's essential for homeowners to evaluate their personal preferences and needs when considering an open concept design to ensure it aligns with their lifestyle.
The Influence of Open Concept on Home Value
Open concept designs have become a selling point in the real estate market. Many prospective buyers are drawn to these layouts due to their modern appeal and versatility. As such, homes with open concept spaces often see higher demand and can command better resale values, making them an attractive investment.
Real estate trends indicate that buyers prioritize homes that promote social interaction and a sense of community. An open concept layout not only enhances this aspect but also allows for better flow, which is increasingly appealing in today's fast-paced lifestyle. Consequently, homeowners looking to sell may benefit from embracing this design trend.
Challenges of Open Layouts Exist
While open concept living offers benefits, challenges like noise control and maintaining cohesive design must be addressed.
It's worth noting, however, that the local market plays a significant role in determining the value of open concept designs. In some regions, traditional layouts may still hold more appeal, so homeowners should consider their specific market conditions before making renovations aimed at adopting an open concept style.
Designing Functional Open Concept Spaces
Creating a functional open concept space requires careful planning and consideration. One effective strategy is to define different areas within the open layout using rugs, furniture placement, or lighting. For instance, a cozy area rug can delineate a living room section, while a dining table can anchor the dining area, helping to visually separate spaces without the need for walls.
Incorporating multifunctional furniture is another smart approach. Pieces like ottomans with storage or extendable dining tables can maximize the utility of an open concept space, allowing homeowners to adapt their environments to various activities. This not only enhances functionality but also keeps the space organized and clutter-free.
Lastly, it’s essential to consider the flow of the space. Ensuring that pathways are clear and that there’s a logical progression from one area to another can significantly improve the overall experience of the home. This attention to detail helps create an inviting atmosphere where family and friends can gather comfortably.
Popular Trends in Open Concept Design
In recent years, several trends have emerged within the realm of open concept design. One notable trend is the integration of natural materials, such as wood and stone, which contribute to a warm and inviting atmosphere. These elements can be seamlessly incorporated into various areas, from kitchen islands to accent walls, adding character and charm.
Another trend gaining traction is the use of bold color palettes and contrasting textures. Homeowners are increasingly experimenting with vibrant colors and unique patterns to create visual interest in open spaces. This approach allows for personalization while still maintaining a cohesive design, making each area feel distinct yet connected.
Market Demand for Open Designs
Homes with open concept layouts often attract higher demand and resale value, reflecting modern buyer preferences.
Lastly, incorporating technology into open concept designs has become increasingly popular. Smart home features, such as integrated sound systems and automated lighting, can enhance functionality and convenience. These modern amenities not only streamline daily living but also blend seamlessly into the overall aesthetic of the space.
Future of Open Concept in Home Design
As we look to the future, the open concept design trend is likely to continue evolving. With the rise of remote work and changing lifestyle demands, homeowners may seek even greater flexibility in their living spaces. This could lead to more innovative designs that seamlessly integrate workspaces into open layouts, catering to the needs of modern families.
Sustainability will also play a significant role in the future of open concept home design. As environmental consciousness continues to grow, homeowners may prioritize energy-efficient materials and designs that minimize environmental impact. This shift could lead to more open spaces that maximize natural light and airflow, enhancing both comfort and sustainability.

Ultimately, the future of open concept living will be shaped by individual preferences and lifestyle needs. As homeowners seek to create spaces that reflect their values and support their daily activities, the evolution of open concept design will remain a dynamic and exciting aspect of modern home architecture.