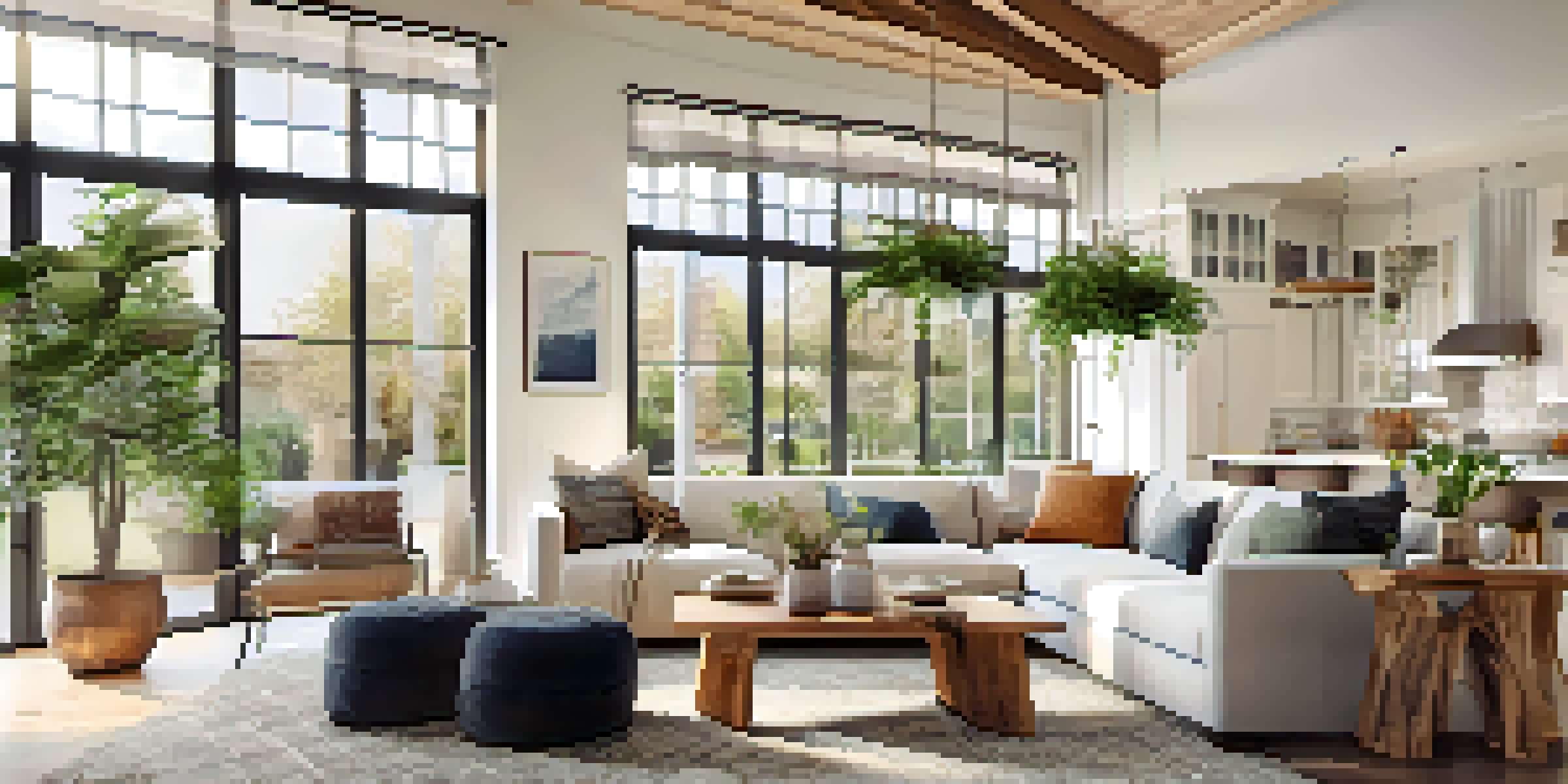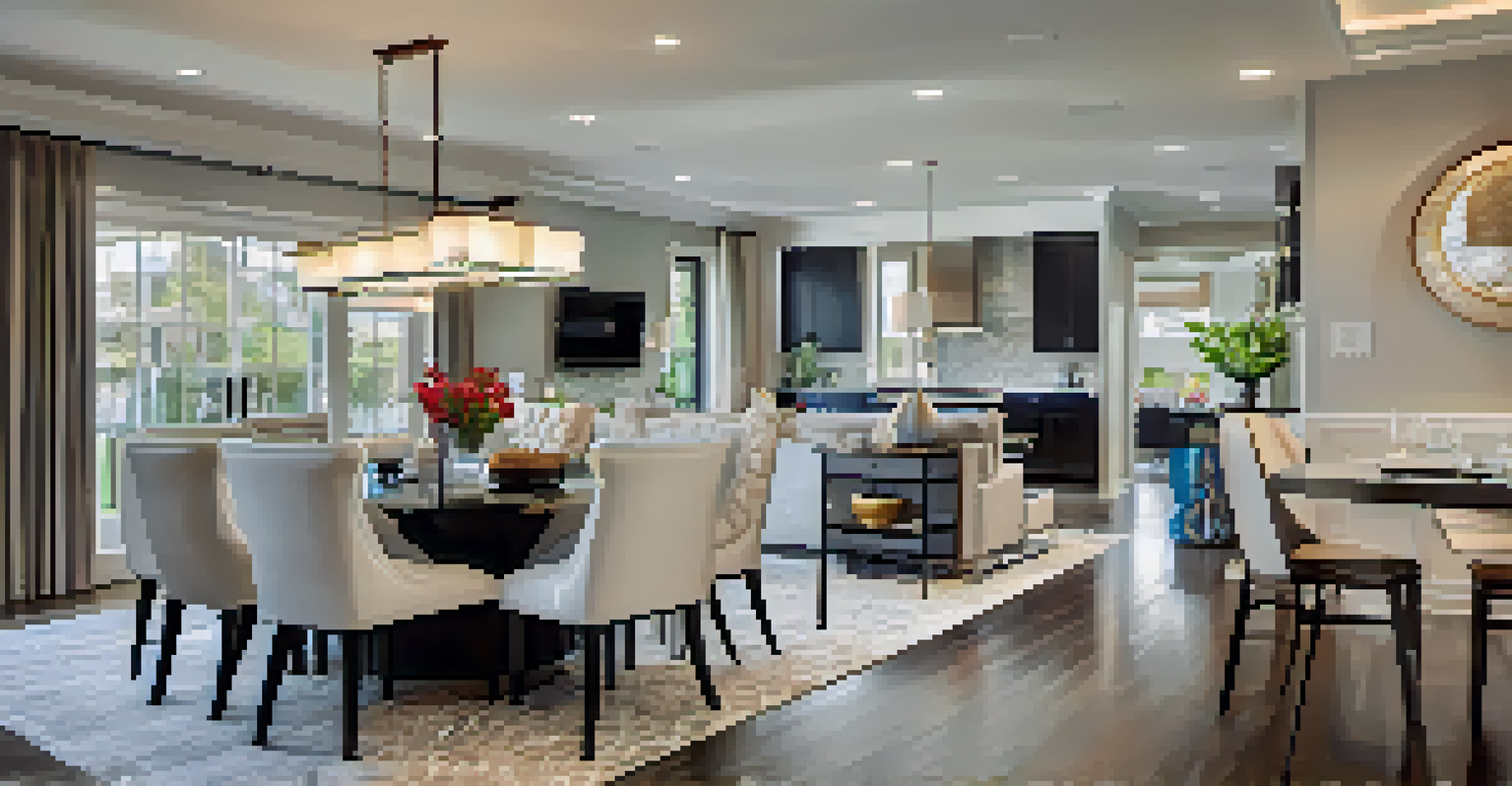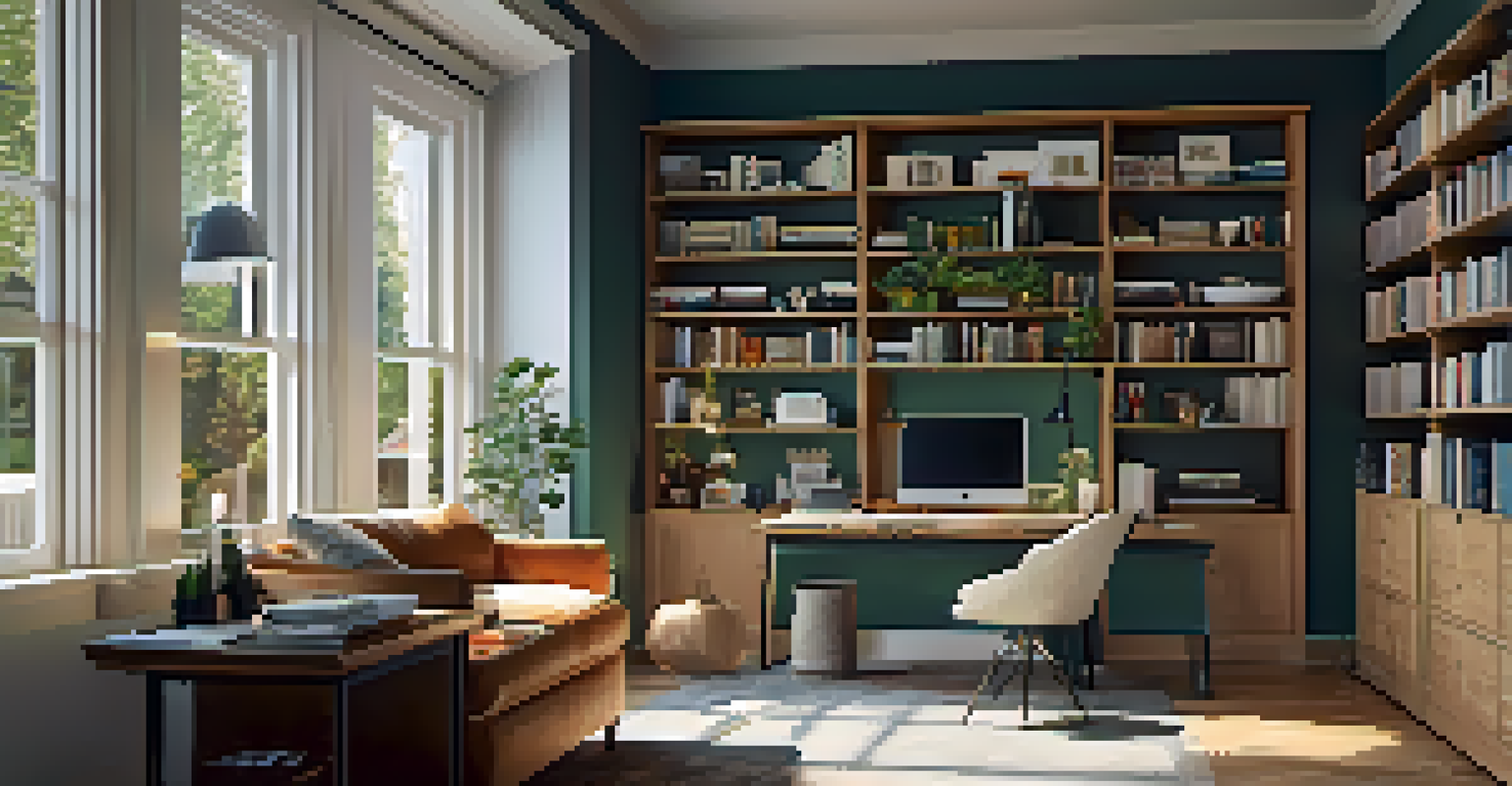Understanding Open Concept Living for First-Time Buyers

What is Open Concept Living and Why It Matters
Open concept living is a design style that eliminates walls between common areas, such as the kitchen, dining, and living room. This layout creates a spacious and airy atmosphere, making homes feel larger and more inviting. For first-time buyers, understanding this concept is crucial, as it can significantly impact how you experience day-to-day life.
The best rooms have something to say about the people who live in them.
This design choice promotes social interaction, allowing family and friends to gather and engage without feeling separated by walls. Imagine cooking dinner while still being part of the conversation happening in the living room. This fluidity can enhance family connections and make entertaining guests a breeze.
Moreover, open concept layouts can offer better natural light flow throughout the house. With fewer barriers, sunlight can illuminate multiple spaces, creating a warm and welcoming environment. As you explore potential homes, keep this aspect in mind, as it can greatly affect your overall living experience.
The Benefits of Open Concept Living for Buyers
One of the primary benefits of open concept living is the flexibility it provides. You can rearrange furniture and modify spaces to fit your lifestyle needs. Whether you want a cozy reading nook or an expansive dining area for family gatherings, this layout allows for a myriad of options.

Additionally, open floor plans often make homes more appealing to potential buyers in the future. As trends lean towards more open, inviting spaces, your investment can pay off down the road. This is particularly relevant for first-time buyers who may want to sell or upgrade later on.
Open Concept Enhances Social Life
This design promotes interaction by allowing family and friends to gather freely across shared spaces.
Lastly, open concept living can enhance your property's functionality. With fewer walls, you can design your home to accommodate your daily routines seamlessly. It’s perfect for those who value practicality without sacrificing style.
Challenges of Open Concept Living to Consider
While open concept living has many advantages, it’s essential to be aware of some challenges. One common issue is noise control; without walls, sound travels more easily, which can be disruptive, especially in busy households. For example, if someone is cooking in the kitchen, it might distract someone trying to focus on work in the living area.
Design is not just what it looks like and feels like. Design is how it works.
Another consideration is privacy. Open spaces can make it difficult to find solitude, which might be a concern for families or individuals who value personal space. Think about your lifestyle and how this layout might affect your daily life, particularly if you have children or share your home with others.
Lastly, maintaining an open concept space can require more effort in terms of decor and organization. With everything visible, it’s vital to keep the area tidy and stylish, which might feel overwhelming for some. Balancing aesthetics with functionality is key to creating a harmonious open living space.
Tips for Decorating Open Concept Spaces
When it comes to decorating open concept spaces, defining areas is crucial. Use rugs, furniture arrangements, or lighting to create distinct zones within the larger space. For instance, a cozy area rug under a coffee table can designate a living area while still feeling integrated with the dining space.
Incorporating a cohesive color palette helps unify the different zones while adding visual interest. Consider using complementary colors or similar materials throughout your decor to create a harmonious flow. This approach makes the space feel intentional and thoughtfully designed.
Flexibility in Space Utilization
Open layouts offer the ability to rearrange areas according to personal needs, enhancing functionality.
Additionally, don’t shy away from using vertical space for storage and decoration. Bookshelves, tall plants, or wall art can draw the eye upward, creating the illusion of height and spaciousness. This technique not only maximizes your space but also adds personality to your open concept home.
How to Choose the Right Open Concept Layout
Selecting the right open concept layout depends on your lifestyle and preferences. Start by assessing how you plan to use the space. Do you frequently entertain guests, or is it more about family time? Understanding your priorities will help you identify the best design for your needs.
Next, consider the flow of the space. Is it easy to move between different areas? A well-thought-out layout should facilitate seamless transitions while also allowing for natural traffic patterns. This is especially important in busy households where multiple people may be moving around simultaneously.
Lastly, think about the size of the home. An open concept can work beautifully in larger spaces, but in smaller homes, it’s essential to maintain a balance between openness and functionality. Aim for a layout that feels spacious without sacrificing the comfort and coziness of a home.
Budgeting for Open Concept Living
Budgeting for an open concept home can be a bit tricky, especially for first-time buyers. It’s essential to consider not just the purchase price but also potential renovation costs. If you’re looking to make changes to an existing layout, allocating funds for these alterations is crucial.
In addition to structural changes, think about furniture and decor expenses. Open concept spaces often require larger or more versatile pieces to fill the areas effectively. Start by prioritizing key furniture items that will enhance the functionality and aesthetics of your space.
Consider Noise and Privacy Issues
Without walls, sound can travel easily, making it important to consider how this layout affects daily life.
Finally, don’t forget ongoing maintenance costs. Open spaces may require more frequent cleaning and upkeep, especially in terms of decor and organization. Setting aside a portion of your budget for these expenses can save you stress in the long run and help keep your home looking its best.
Future Trends in Open Concept Living
As we look to the future, open concept living continues to evolve with emerging design trends. One notable shift is the incorporation of multifunctional spaces that adapt to various needs, such as home offices or play areas for children. This flexibility is increasingly important in our fast-paced lives.
Sustainability is also becoming a significant consideration. Many buyers are seeking eco-friendly materials and energy-efficient designs that contribute to a healthier environment. An open concept layout can enhance these features by maximizing natural light and airflow, reducing reliance on artificial lighting and heating.

Lastly, technology integration is on the rise, with smart home devices becoming a staple in modern living. Open concept homes can benefit from seamless tech solutions that enhance convenience and security while maintaining the aesthetic appeal of the space. Embracing these trends can create a home that is both stylish and functional.