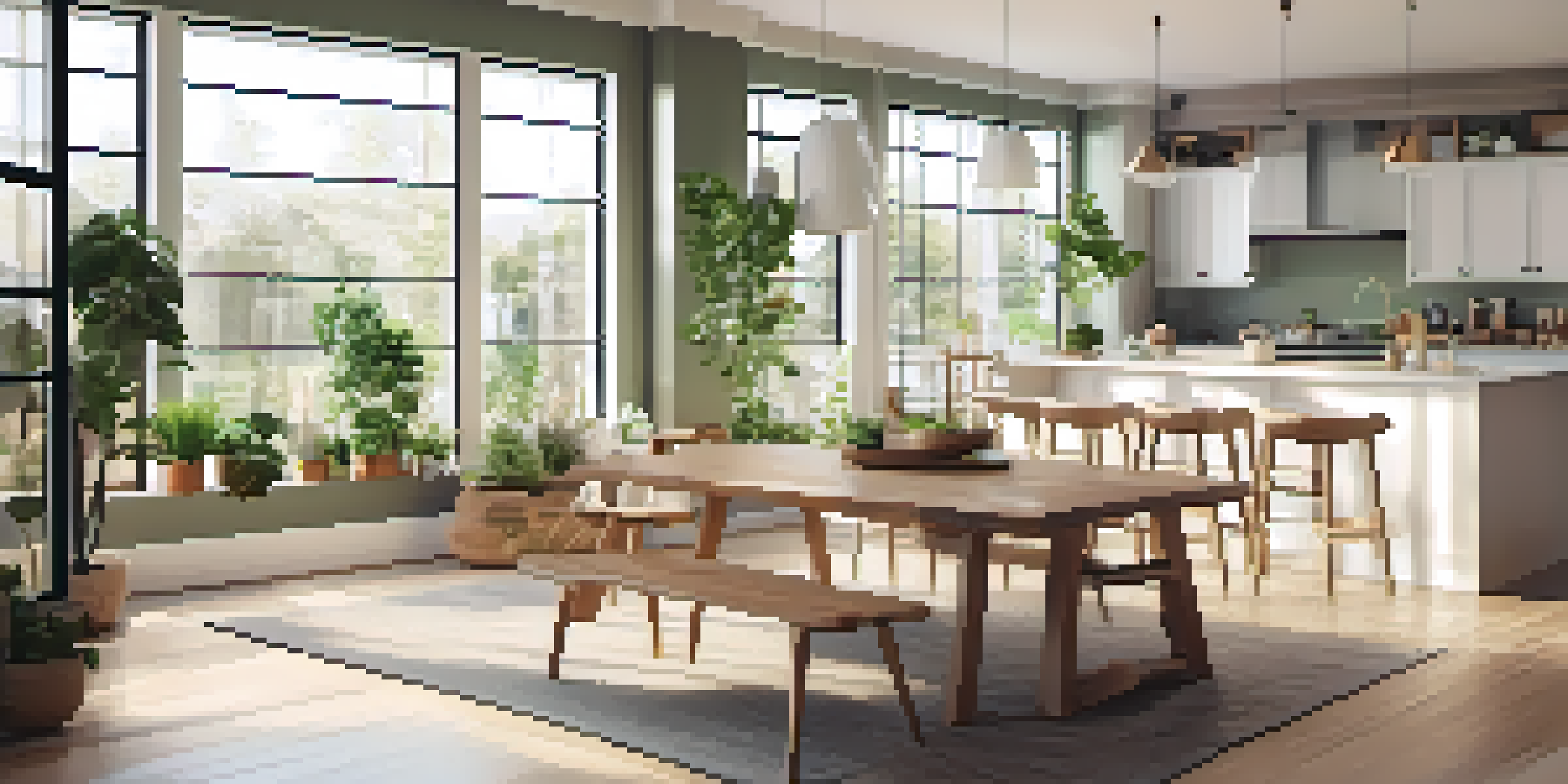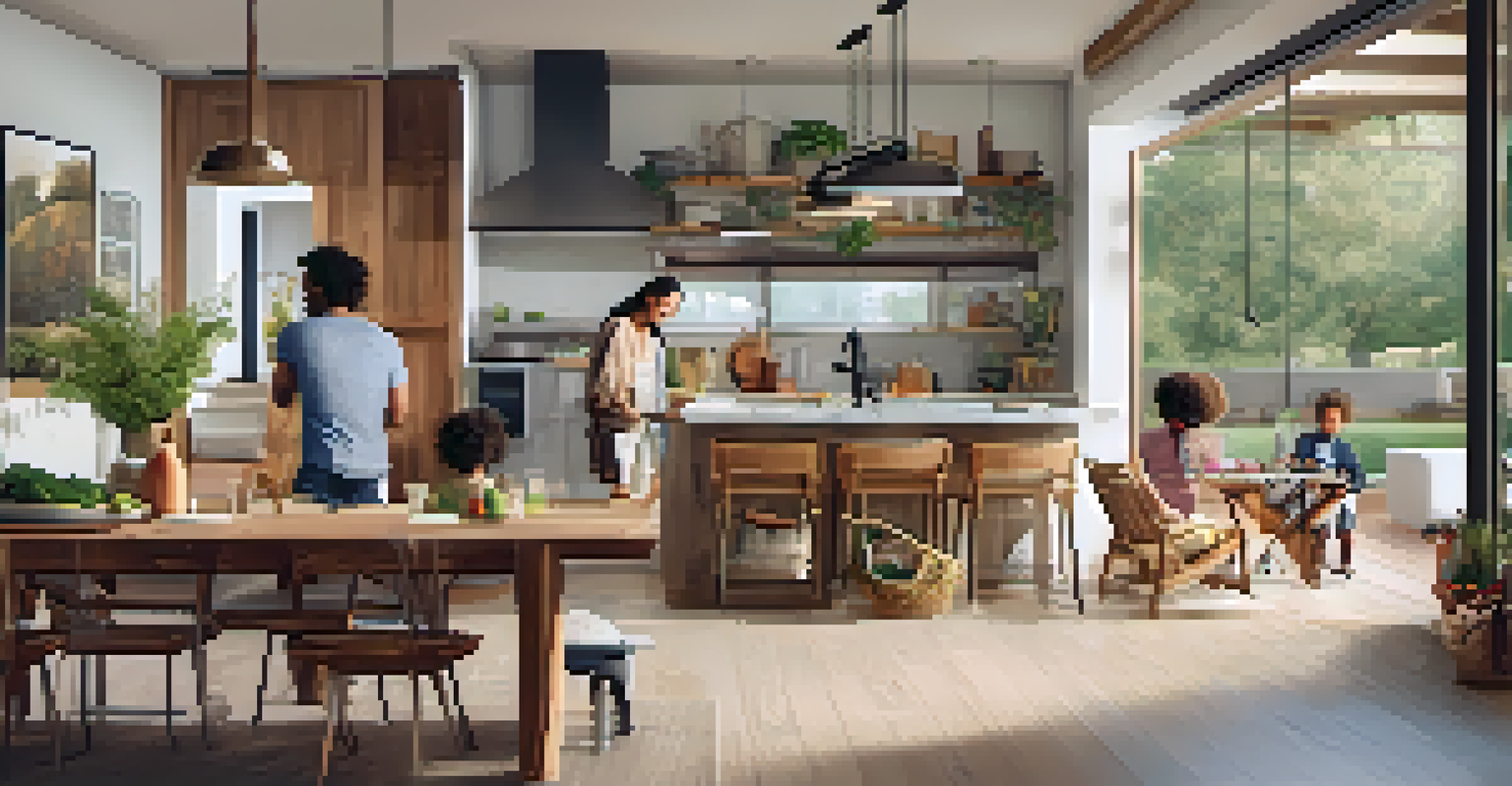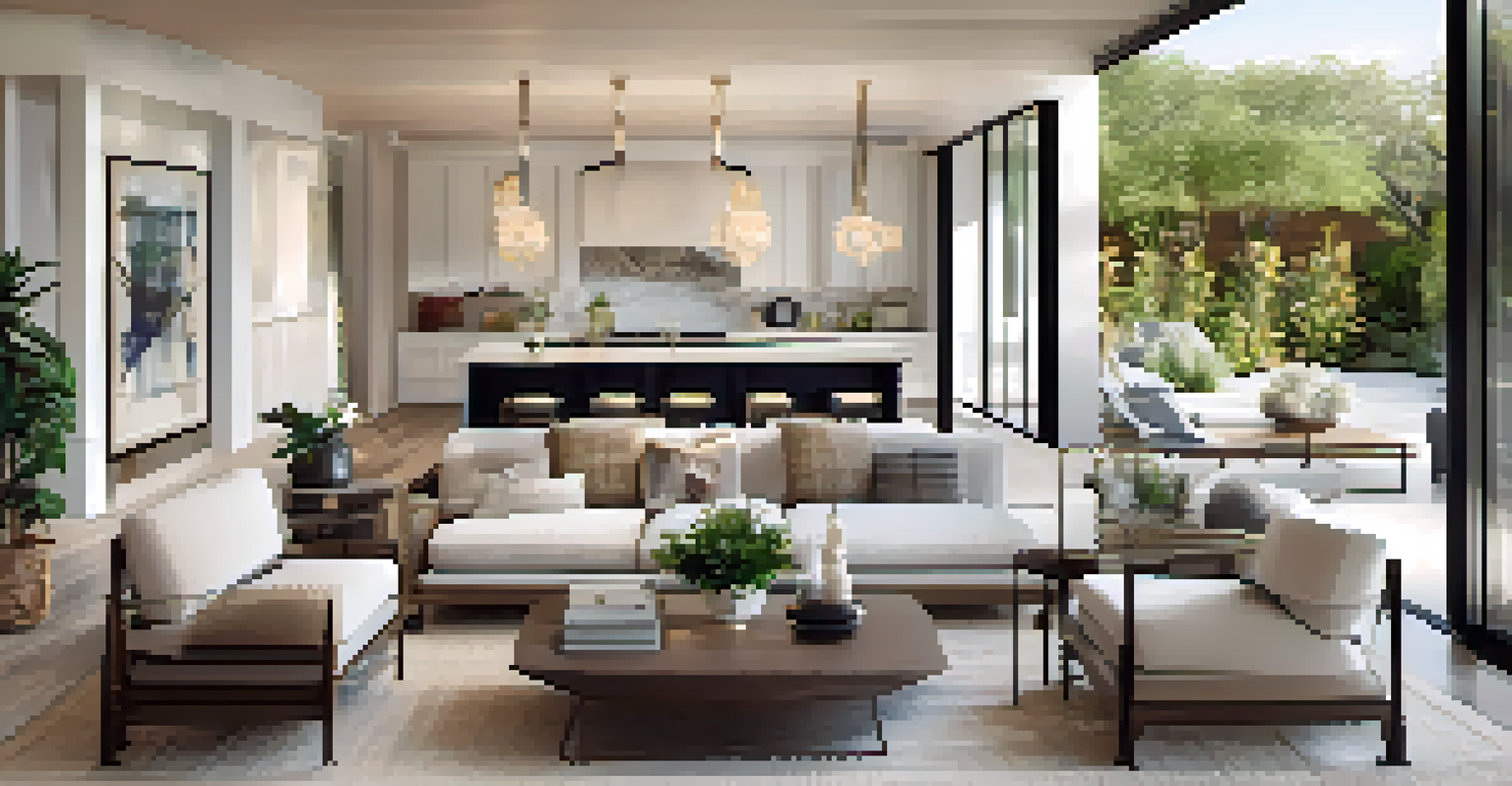Understanding the Benefits of Open Floor Plans in Upgrades

What is an Open Floor Plan and Why Choose It?
An open floor plan is a design concept that removes barriers between key living areas, typically combining the kitchen, dining, and living spaces into one large area. This layout has gained popularity in modern home design as it encourages a sense of community and connection among family members and guests. Choosing an open floor plan can transform the way you interact within your home, making it more inviting and functional.
Spaces that are open and airy can lead to a sense of freedom and creativity, encouraging social interaction and a flow of ideas.
One of the main reasons people opt for open floor plans is to create a more spacious feel. Without walls separating different areas, light can flow freely, making spaces feel larger and more airy. This approach not only enhances the aesthetic appeal but also improves the overall ambiance of the home.
Additionally, an open floor plan allows for greater flexibility in furniture arrangement and decor. Homeowners can easily adapt the space for various occasions, whether it's hosting a dinner party or simply enjoying a family movie night. This versatility is a significant draw for many looking to upgrade their living spaces.
Increased Natural Light and Energy Efficiency
One of the standout benefits of open floor plans is the increased natural light they allow. With fewer walls to obstruct sunlight, rooms can bask in the warmth of daylight, creating a bright and cheerful environment. This abundance of light can have a positive impact on mood and overall well-being.

Moreover, better natural lighting can lead to energy efficiency. With more light flooding in, homeowners might find they rely less on artificial lighting during the day, which can reduce energy costs. This eco-friendly aspect of open floor plans can be appealing to those looking to minimize their carbon footprint.
Maximize Space and Light
Open floor plans create a spacious feel by removing barriers, allowing natural light to flow freely throughout the home.
Incorporating large windows or sliding glass doors can further enhance this effect, blurring the lines between indoor and outdoor spaces. This connection to nature not only beautifies the home but can also contribute to a more sustainable lifestyle.
Enhancing Family Interaction and Socializing
Open floor plans excel in promoting family interaction and socializing. With the kitchen, dining, and living areas merged, it’s easier for family members to stay connected, whether someone is cooking, helping with homework, or watching TV. This layout fosters a sense of togetherness that traditional layouts often lack.
The best homes are those that promote connection, not division; they invite us to gather, share, and create memories together.
Imagine preparing dinner while chatting with your kids who are playing in the living room. This seamless flow of activity allows everyone to engage with one another, creating lasting memories and a supportive atmosphere. It’s about more than just space; it’s about enhancing relationships.
Additionally, open floor plans are perfect for entertaining guests. Whether it's a casual get-together or a festive celebration, hosts can mingle easily with their guests without feeling isolated in a different room. This fluidity makes gatherings more enjoyable for everyone involved.
Improved Traffic Flow and Accessibility
Another compelling advantage of open floor plans is the improved traffic flow. With fewer barriers, people can move freely from one area to another without navigating around walls or furniture. This unencumbered movement is especially beneficial in busy households or during gatherings.
Moreover, the accessibility of an open floor plan can be a significant factor for families with young children or older adults. It creates a safer environment by minimizing obstacles that could lead to accidents. Parents can keep an eye on their little ones while preparing meals, all within the same sightline.
Enhance Family Interaction
This layout fosters connection among family members, making it easier to engage with one another during daily activities.
This design also allows for more inclusive gatherings, as everyone can easily join in on conversations and activities. The result is a home that feels more cohesive and welcoming, making it easier for everyone to feel at home.
Design Versatility and Personalization
Open floor plans offer incredible design versatility, allowing homeowners to express their style in creative ways. With fewer walls, there’s more room to experiment with color schemes, furniture arrangements, and decor elements. This flexibility encourages a personalized touch that can make a house truly feel like a home.
For example, you might choose to define different areas using area rugs or furniture placement instead of walls. This not only adds character but also creates distinct zones within the open space, making it feel more purposeful. It’s like having your own blank canvas to paint your lifestyle.
Additionally, open spaces can accommodate various design themes, from modern minimalist to cozy farmhouse. Whether you prefer sleek lines or warm textures, the open layout allows you to showcase your unique taste and adapt it over time as your preferences change.
Potential for Cost Savings in Construction and Renovation
When it comes to home upgrades, choosing an open floor plan can lead to significant cost savings. Fewer walls mean less material is required during construction or renovation, which can substantially lower the overall project budget. This aspect makes open floor plans an attractive option for homeowners looking to maximize their investment.
In addition to construction savings, open floor plans can also reduce long-term maintenance costs. With fewer walls to paint or repair, homeowners can save time and money on upkeep. This practical advantage is often overlooked but can have a meaningful impact on your finances over the years.
Cost-Effective Design Choices
Opting for an open floor plan can lead to savings in construction, maintenance, and potentially increase the home's resale value.
Furthermore, as the real estate market continues to favor open layouts, homes with such designs may hold or increase their value better than those with traditional layouts. This potential for increased resale value is another reason many are drawn to the benefits of open floor plans.
Incorporating Technology into Open Spaces
Open floor plans are ideally suited for incorporating modern technology into your home. With the rise of smart home devices, having a layout that allows for seamless integration of technology can enhance convenience and functionality. Imagine controlling your lighting, sound system, and security features all from the same open space.
Smart tech can also help optimize energy efficiency in open floor plans. For instance, smart thermostats can adapt to your lifestyle, ensuring comfortable temperatures without wasting energy. This ability to manage your environment effectively aligns perfectly with the open concept's focus on easy living.

Furthermore, the open layout can facilitate better connectivity for wireless devices. Fewer walls mean fewer obstacles for signals, making it easier to maintain a strong internet connection throughout your living areas. This connectivity is increasingly important in our tech-driven world.
Conclusion: Embracing the Open Floor Plan Lifestyle
In conclusion, embracing an open floor plan can significantly enhance your living experience. With benefits ranging from increased natural light to improved family interaction, this design choice aligns well with modern lifestyles. The flexibility and personalization that come with open spaces make them a desirable option for many homeowners.
As you consider upgrading your home, think about how an open floor plan can cater to your needs. Whether you’re looking to create a more inviting atmosphere or simply want to maximize your space, this layout has something to offer. It’s about creating a home that reflects your lifestyle and supports your daily activities.
Ultimately, open floor plans are not just about aesthetics; they’re about enhancing the way we live, connect, and interact within our homes. If you’re ready to take the leap, an open floor plan might just be the upgrade you’ve been searching for.