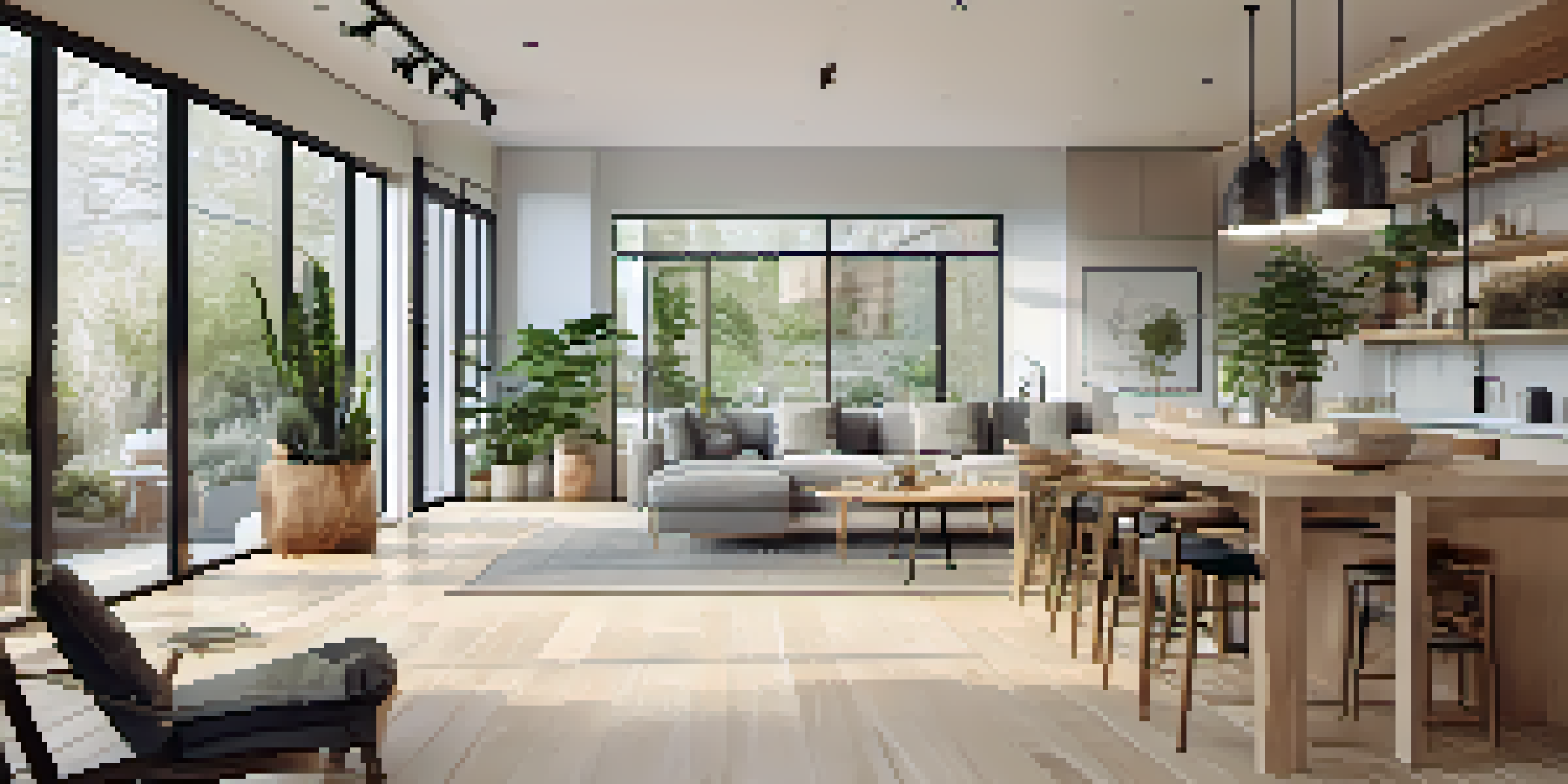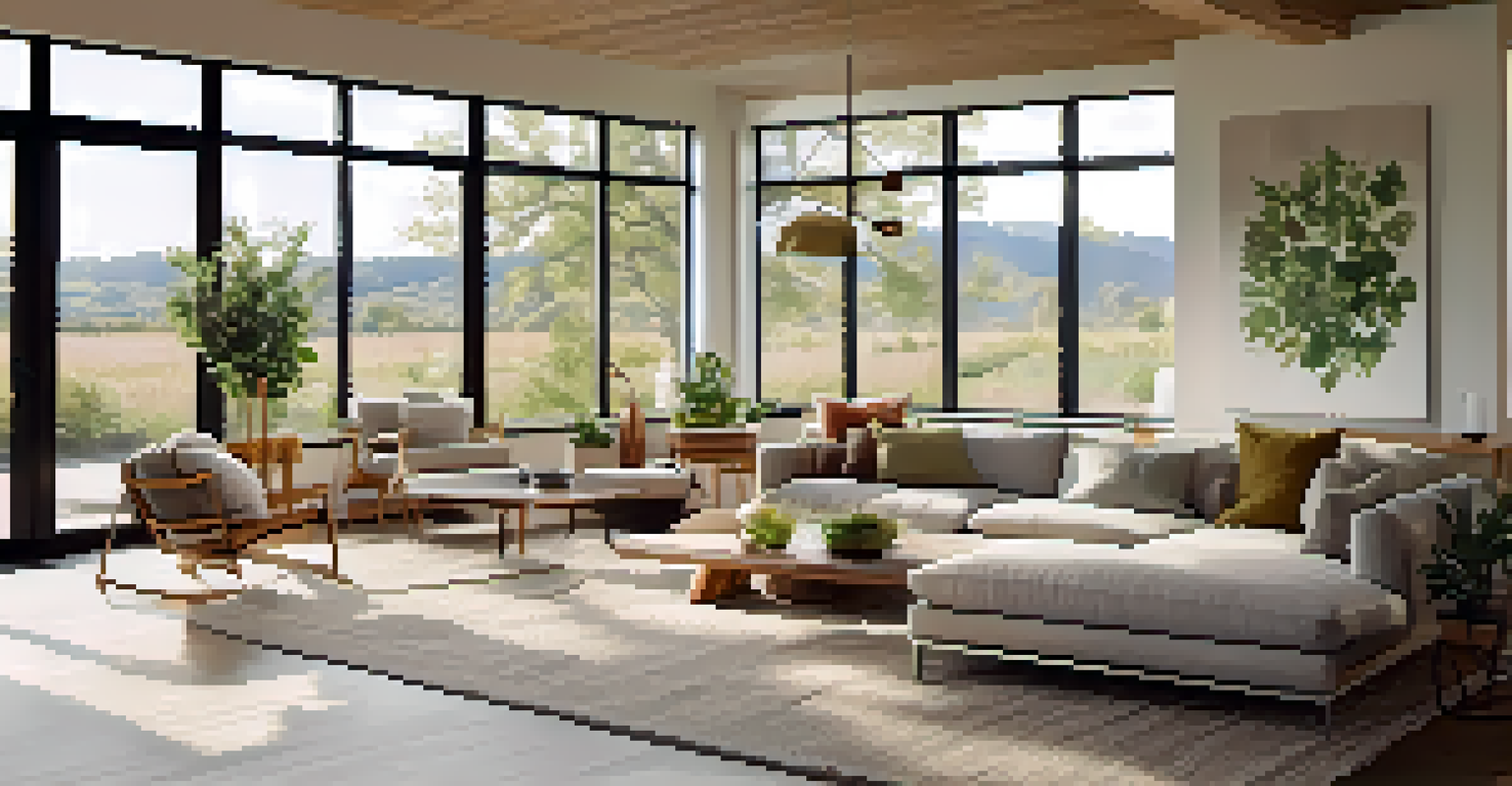Open Floor Plans: Evolving Trends in Home Layout Design

The Rise of Open Floor Plans in Home Design
Open floor plans have surged in popularity over the last two decades, transforming the way we perceive living spaces. Originally popularized in the 1990s, these designs emphasize a seamless flow between the kitchen, dining, and living areas. This trend reflects a shift towards more casual and connected lifestyles, where families and friends can engage without barriers.
The key to a happy home is not in its size, but in how well it serves the needs of its inhabitants.
One of the main attractions of open floor plans is the enhanced sense of space. By eliminating walls, homeowners can enjoy a more expansive feel, making even smaller homes appear larger. This layout also encourages natural light to flow freely throughout the space, brightening up corners that might otherwise feel dark and cramped.
Furthermore, this design fosters a sense of togetherness. Whether cooking in the kitchen or relaxing in the living room, family members can interact easily, making it ideal for gatherings and entertaining. It’s no wonder that many new constructions and renovations prioritize this layout.
Benefits of Open Floor Plans for Modern Living
Open floor plans offer numerous benefits that cater to today's lifestyle needs. One significant advantage is versatility; these spaces can be easily adapted for various activities, from hosting parties to creating cozy nooks for reading. This flexibility is essential for individuals and families who value multifunctional areas.

Additionally, the layout encourages interaction and communication, breaking down the barriers that traditional layouts often impose. In a world where social connections are paramount, having a design that promotes conversation and engagement can be incredibly beneficial.
Open Floor Plans Enhance Space
These designs promote a sense of openness and flow, making homes feel larger and brighter.
Moreover, open floor plans can enhance the overall aesthetic of a home. Without walls to segment spaces, homeowners have the opportunity to create a cohesive design theme, making decorating and furniture placement much more straightforward.
Challenges of Open Floor Plans to Consider
While open floor plans are appealing, they aren't without their challenges. One of the most significant drawbacks is noise. With no walls to absorb sound, conversations, music, and kitchen activities can create a cacophony that may be overwhelming, especially in larger spaces.
Design is not just what it looks like and feels like. Design is how it works.
Another consideration is privacy. In a home with an open layout, it can be difficult to find a quiet moment alone. This lack of separation means that personal spaces can feel exposed, which might not be ideal for everyone, particularly families with older children or multiple adults sharing the same living area.
Lastly, heating and cooling can be a challenge in open floor plans. The absence of walls can lead to uneven temperature distribution, making it essential for homeowners to invest in efficient HVAC systems to ensure comfort throughout the space.
Design Elements to Enhance Open Floor Plans
To make the most of an open floor plan, thoughtful design elements are essential. One popular approach is zoning, where different areas are defined through furniture placement, rugs, or even varying ceiling heights. This technique helps create distinct spaces without sacrificing the overall openness of the layout.
Using color strategically can also help define areas within an open floor plan. For instance, painting different sections of the space in complementary colors can subtly distinguish functional zones while maintaining a harmonious flow. This visual cue can enhance the functionality of the home without the need for physical barriers.
Challenges of Noise and Privacy
While open layouts foster interaction, they can also lead to noise issues and a lack of privacy.
Incorporating various textures and materials can further enhance the open feel. Mixing wood, metal, and textiles allows for an inviting atmosphere, creating interest and depth in the design. This approach encourages creativity while ensuring that the space remains cohesive.
How Open Floor Plans Affect Home Value
The popularity of open floor plans can positively impact a home’s resale value. Many prospective buyers seek out these modern layouts, associating them with contemporary living and increased usability. As a result, homes featuring open designs often attract more interest in the real estate market.
Moreover, open floor plans can lead to a higher return on investment for homeowners. Renovating a traditional layout to an open concept can significantly enhance the home's appeal, making it a worthwhile consideration for those looking to upgrade. This trend aligns with evolving buyer preferences that favor spacious, interconnected living areas.
However, it’s important to note that personal preferences still play a significant role. While many buyers love open designs, some may prefer the definition that traditional layouts offer. Understanding the target market is crucial when considering the impact of open floor plans on home value.
Sustainability Trends in Open Floor Plans
Sustainability is becoming an increasingly essential consideration in home design, and open floor plans can contribute to eco-friendly living. These layouts allow for greater natural light, reducing the need for artificial lighting and conserving electricity during the day. Homeowners can enjoy a bright, airy environment while being mindful of their energy usage.
Open floor plans also lend themselves well to the integration of sustainable materials. With fewer walls, it’s easier to implement energy-efficient features such as large windows or sliding doors that promote airflow and natural heating and cooling. This focus on efficiency can lead to long-term savings on utility bills.
Sustainability in Home Design
Open floor plans support eco-friendly living by maximizing natural light and allowing for energy-efficient features.
Additionally, the concept of minimalism often accompanies open floor living. By embracing a decluttered aesthetic, homeowners can focus on quality over quantity, choosing sustainable, high-quality furnishings and decor that align with their values. This approach supports both personal well-being and environmental consciousness.
The Future of Open Floor Plans in Home Design
As we look to the future, the open floor plan trend is likely to evolve. Homeowners are becoming more aware of their needs, leading to a demand for designs that balance openness with functionality. Innovations in technology and building materials will continue to shape these layouts, making them even more adaptable and efficient.
Smart home technology is also playing a key role in this evolution. As more homeowners seek convenience, integrating smart solutions into open plans can enhance the experience—think automated lighting that adjusts based on time of day or temperature control systems that optimize comfort throughout the space.

Ultimately, the future of open floor plans lies in personalization. Homeowners will increasingly want spaces that reflect their lifestyles and values, leading to unique interpretations of the open concept. This trend towards customization will ensure that open floor plans remain a relevant and appealing choice for years to come.