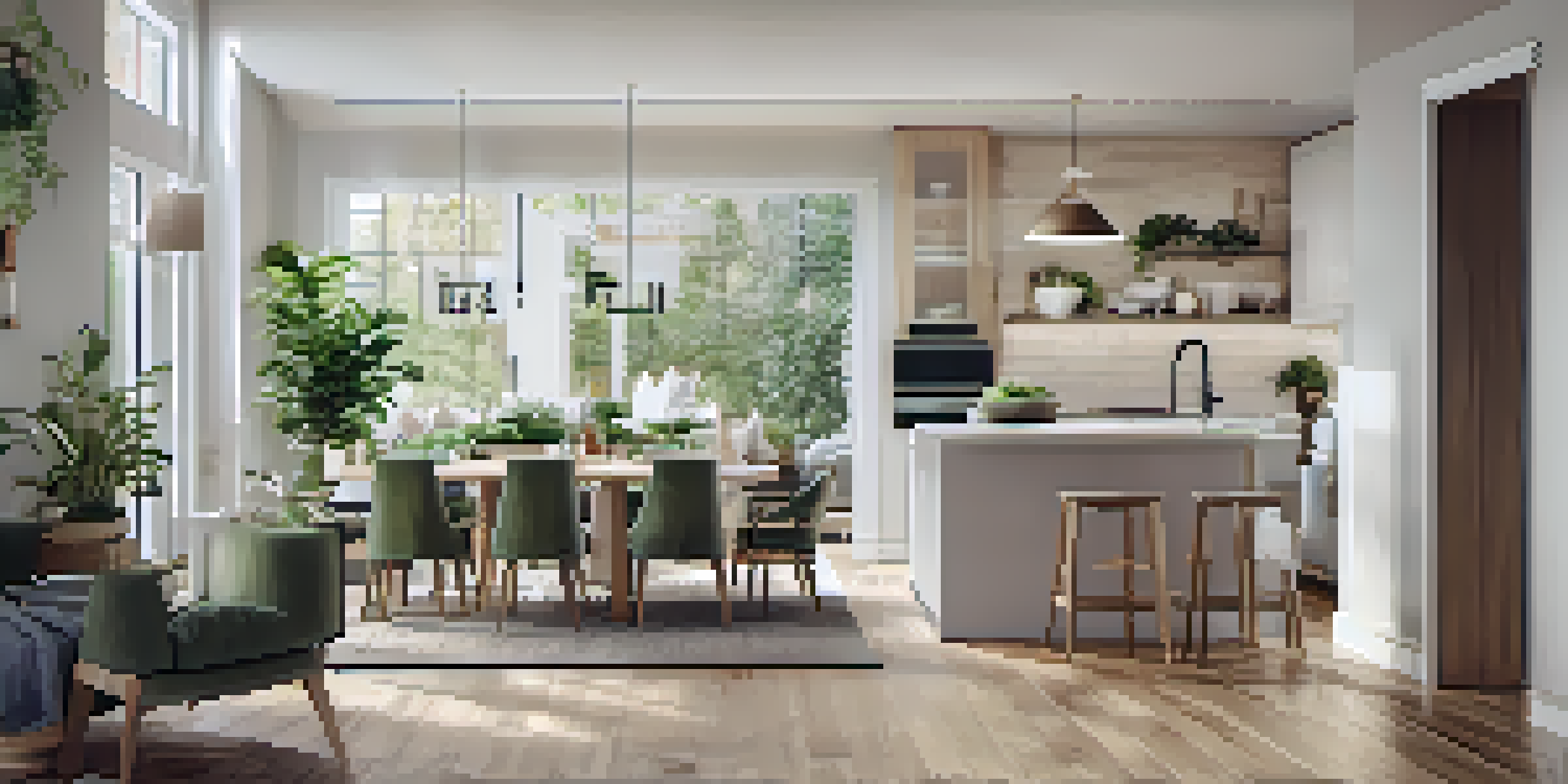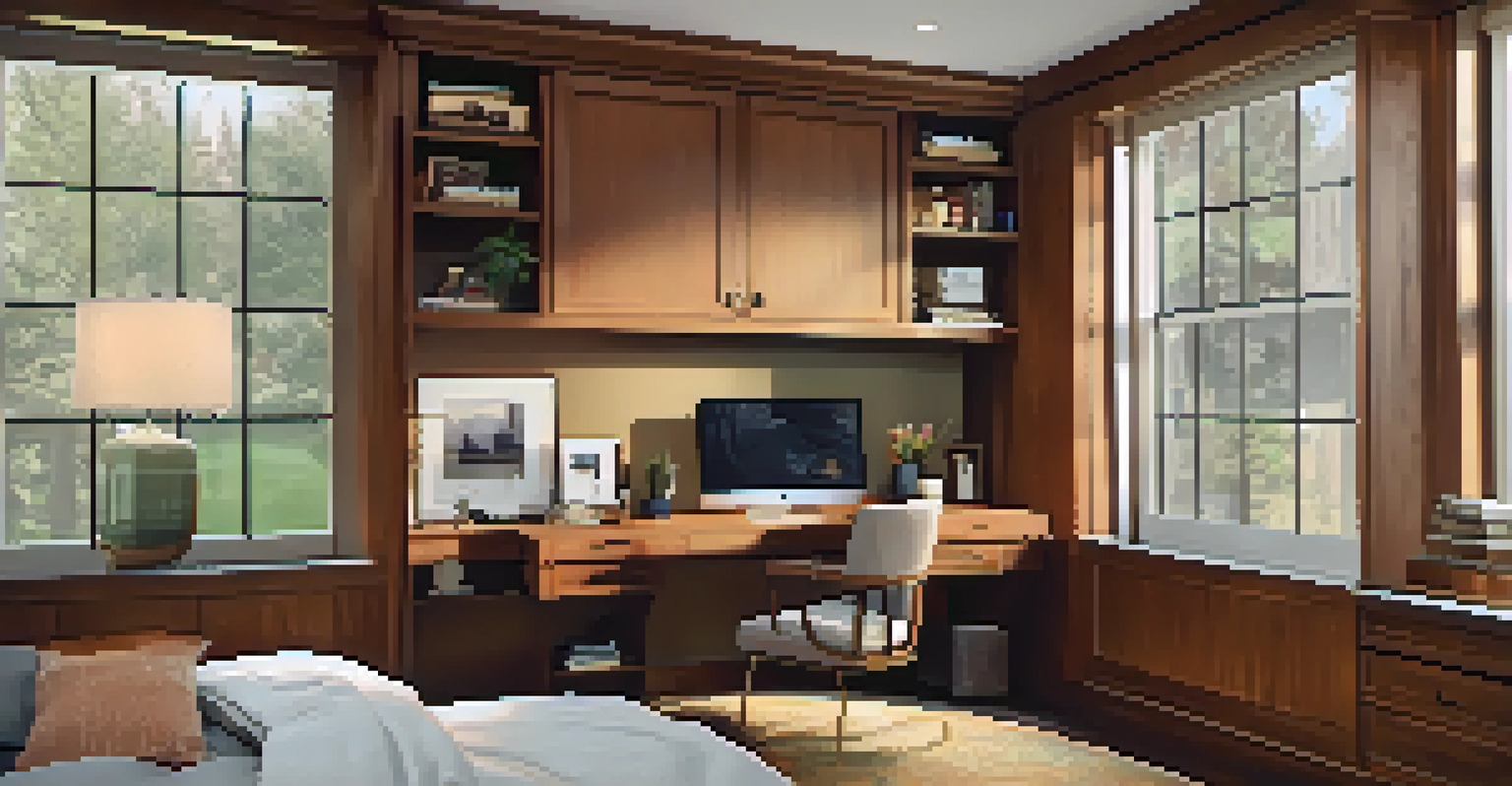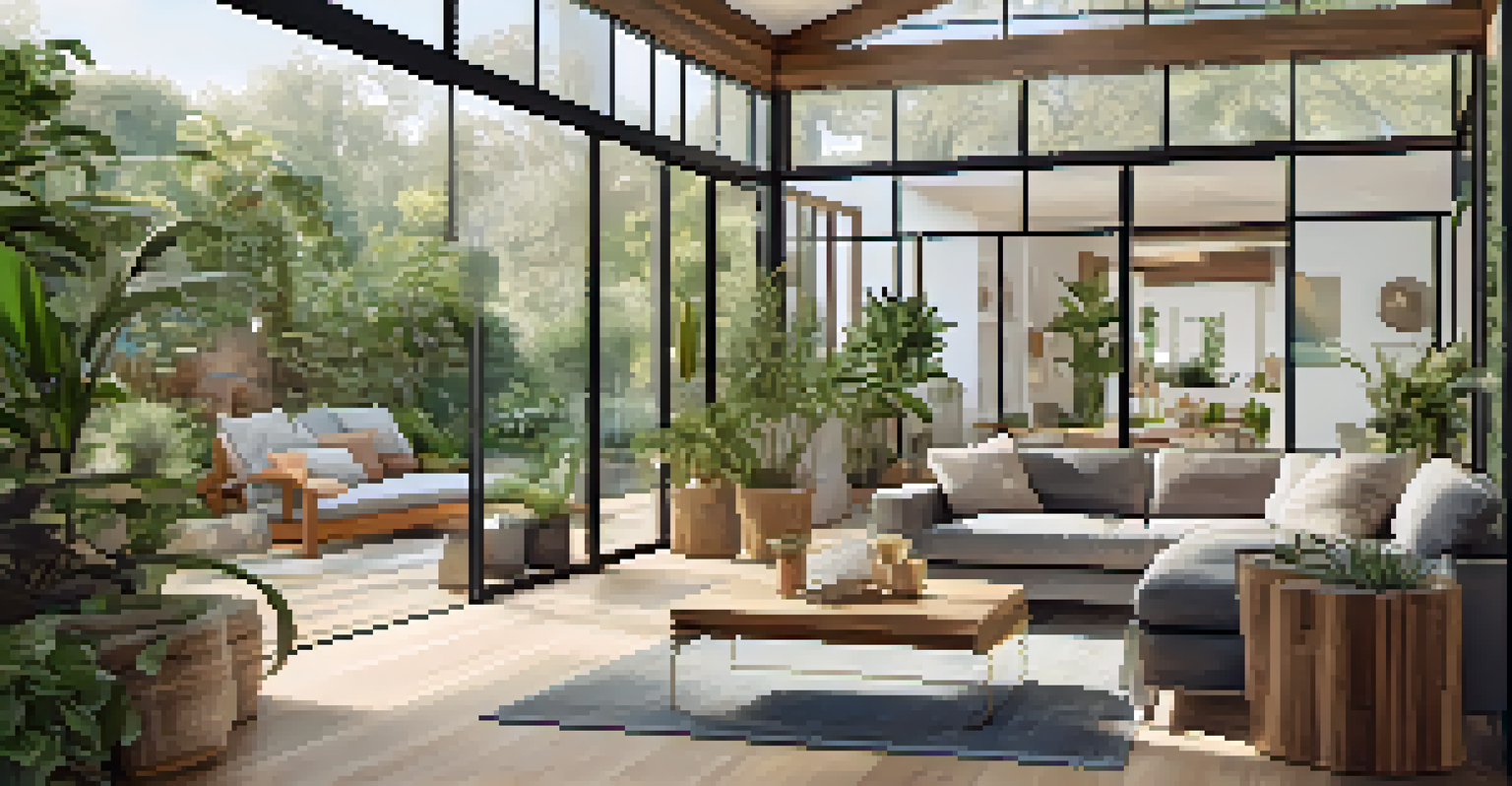The Future of Home Design: Trends in Spatial Planning

The Shift Towards Open-Concept Spaces in Homes
Open-concept living has become a hallmark of modern home design, promoting a sense of spaciousness and fluidity. By removing walls between rooms, homeowners can create a more inviting environment that fosters interaction and connection. This trend is especially popular among families and those who enjoy entertaining guests, as it allows for seamless movement between kitchen, dining, and living areas.
The best rooms have something to say about the people who live in them.
Additionally, open spaces can make smaller homes feel larger and more accessible. The absence of barriers encourages natural light to flow through, brightening even the coziest corners. This design approach not only enhances aesthetics but also improves functionality by allowing for versatile use of space.
However, the open-concept trend is evolving, with homeowners starting to seek balance. Many are incorporating flexible furniture arrangements and multifunctional areas that can adapt to different needs, ensuring that while spaces remain open, they can also offer privacy when necessary.
Sustainable Design: Eco-Friendly Spatial Planning Trends
As environmental concerns grow, sustainable design has emerged as a key focus in home planning. Homeowners are increasingly prioritizing eco-friendly materials and energy-efficient layouts, leading to a rise in green building practices. This includes the use of recycled materials, solar panels, and smart home technologies that reduce energy consumption.

Sustainable spatial planning goes beyond materials; it also considers the orientation of the home to maximize natural light and reduce reliance on artificial lighting. For instance, strategically placing windows can harness passive solar heating, contributing to energy efficiency while creating a warm and inviting atmosphere.
Open Spaces Enhance Interaction
Open-concept living fosters connection and spaciousness, making homes feel more inviting for families and social gatherings.
Moreover, sustainable design emphasizes the importance of outdoor spaces. Homeowners are more inclined to integrate gardens and green roofs, not only to enhance aesthetics but also to promote biodiversity and improve air quality, creating a harmonious relationship between indoor and outdoor environments.
The Rise of Multifunctional Spaces in Home Design
In an age where space is often at a premium, multifunctional rooms are becoming increasingly popular in home design. These versatile spaces can serve multiple purposes, adapting to the user’s needs throughout the day. For example, a home office can easily transform into a guest bedroom, maximizing utility without sacrificing comfort.
Design is not just what it looks like and feels like. Design is how it works.
Designers are creatively integrating furniture that serves more than one function, such as beds with built-in storage or fold-out desks. This not only minimizes clutter but also creates a more organized and efficient living environment. It’s a practical solution for urban dwellers facing limited square footage.
As remote work continues to shape our lifestyles, the demand for dedicated yet flexible workspaces will only grow. Homeowners are seeking designs that allow for productivity without compromising the home’s overall aesthetic, leading to innovative approaches in spatial planning that prioritize both functionality and style.
Biophilic Design: Bringing Nature Indoors
Biophilic design is all about creating a connection between indoor spaces and the natural environment. This trend emphasizes the incorporation of natural elements—like plants, natural light, and organic materials—into home design. Research shows that accessing nature can significantly improve mental well-being, making this an appealing choice for many homeowners.
Designers are increasingly finding ways to blur the line between inside and outside. Features such as large windows, sliding glass doors, and indoor gardens not only enhance the visual appeal of a home but also promote a sense of tranquility. Imagine sipping your morning coffee while surrounded by lush greenery, all from the comfort of your living room.
Sustainable Design Gains Popularity
Homeowners are increasingly prioritizing eco-friendly materials and layouts that enhance energy efficiency and promote outdoor spaces.
Moreover, biophilic design often includes sustainable practices, such as using reclaimed wood and non-toxic finishes. This holistic approach ensures that the home is not only beautiful but also healthy for its inhabitants, creating spaces where people can thrive.
Smart Home Technology and Spatial Design Integration
With the rise of smart technology, homes are becoming increasingly automated and responsive to their occupants. From lighting that adjusts to your mood to smart thermostats that learn your preferences, these technologies are transforming how we interact with our spaces. As a result, spatial planning must now consider the integration of these innovative systems.
Smart home features can enhance the functionality of spaces, making them more adaptable to changing needs. For instance, voice-controlled systems can allow users to dim lights or adjust room temperatures without leaving their seats. This seamless integration not only adds convenience but also allows for a more personalized living experience.
As technology continues to evolve, the challenge for designers will be to ensure that these smart features enhance, rather than dominate, the spatial experience. Balancing technology with aesthetics will be critical in creating homes that are both functional and visually appealing.
Personalized Spaces: Reflecting Individual Lifestyle Choices
Today's homeowners are increasingly looking for ways to personalize their spaces to reflect their unique lifestyle and preferences. Gone are the days of one-size-fits-all designs; instead, people want homes that tell their stories. This trend is driving a shift toward custom furniture, bespoke layouts, and personalized color schemes.
Designers are taking note, offering consultations that dig deep into clients' lifestyles to create spaces that resonate on a personal level. For instance, a family with young children may prioritize safety and durability, while empty nesters could focus on creating a serene retreat with elegant features. Understanding these nuances allows for tailored designs that elevate everyday living.
Remote Work Shapes Home Layouts
The rise of remote work has led to a demand for dedicated office spaces within homes, emphasizing the need for adaptable designs.
Moreover, personalization can extend to the use of technology, such as smart home setups that cater to individual routines. This level of customization not only enhances comfort but also fosters a sense of belonging, making a house truly feel like home.
The Impact of Remote Work on Home Layouts
The shift to remote work has had a profound effect on home design, prompting many to rethink their spatial layouts. As more people work from home, the demand for dedicated office spaces has surged. Homeowners are looking to create environments that promote productivity while still feeling comfortable and inviting.
This has led to the integration of home offices into existing layouts, often in spaces that were previously underutilized, like basements or spare bedrooms. Designers are finding innovative ways to carve out these work zones without disrupting the flow of the home, ensuring that work and leisure can coexist harmoniously.

Furthermore, the trend indicates that future homes may prioritize flexibility, with designs that allow for easy transformation of spaces to accommodate both work and leisure. This adaptability is essential for maintaining a balanced lifestyle, allowing for focused work hours that seamlessly transition into relaxation.