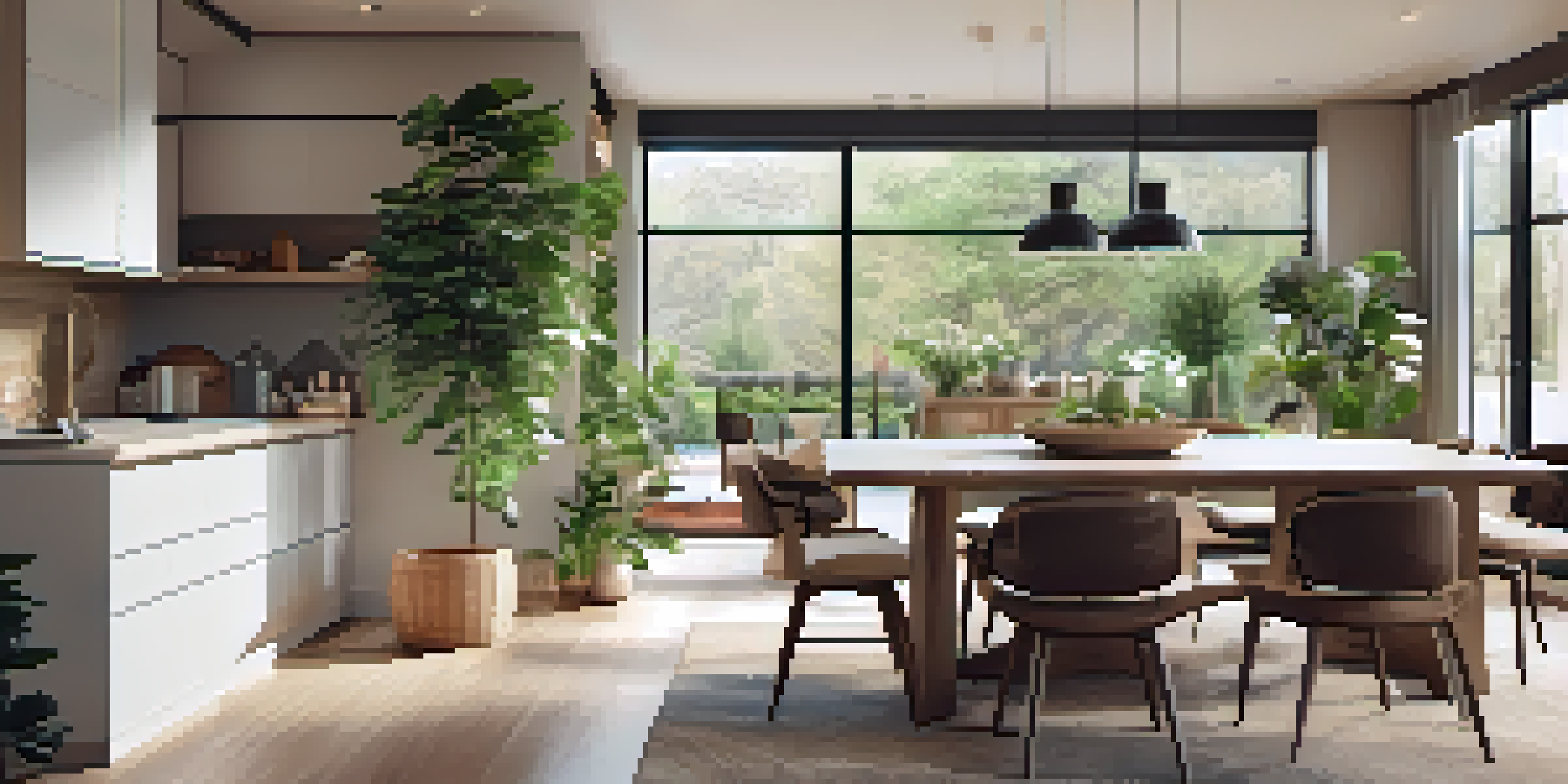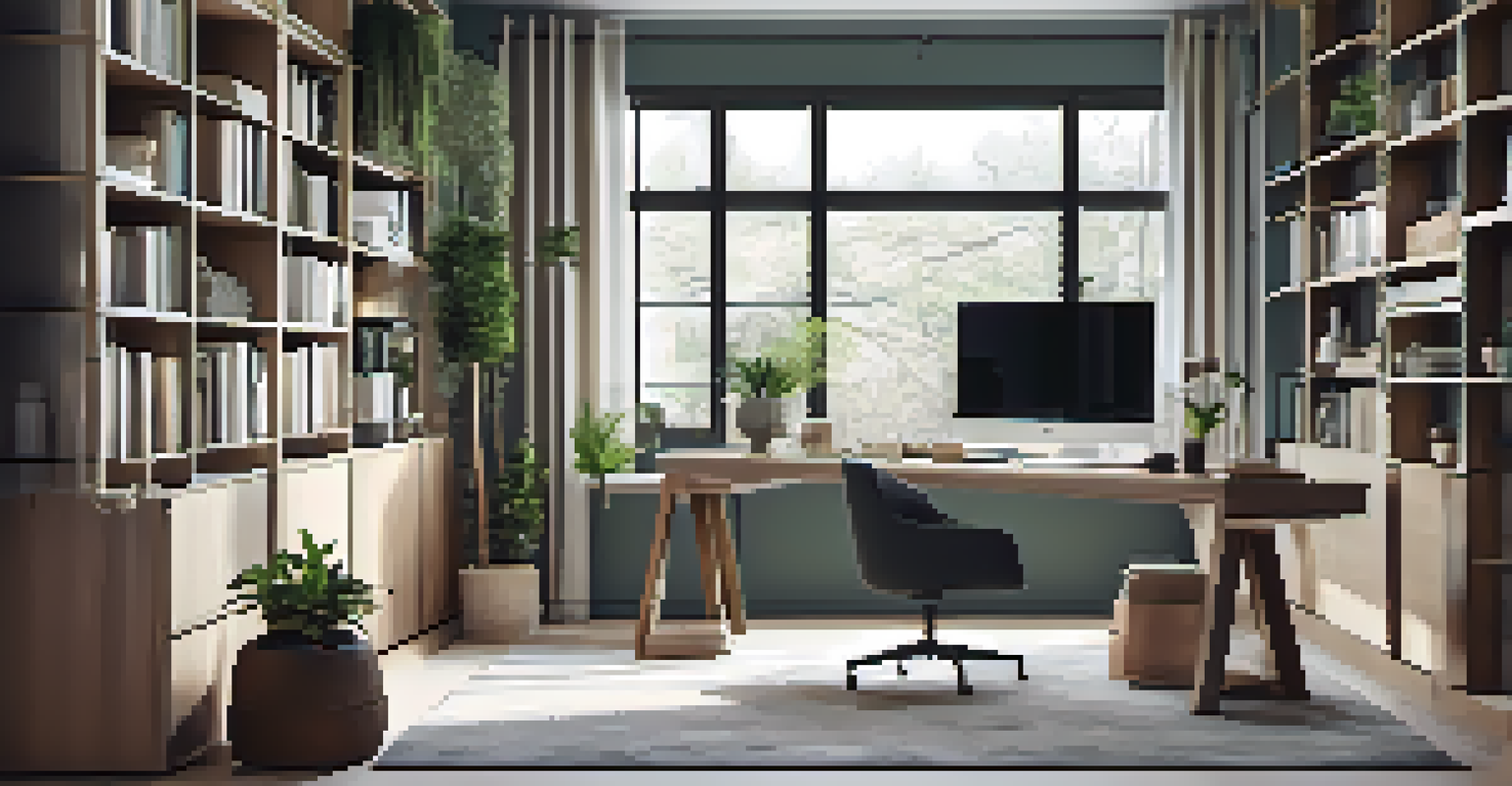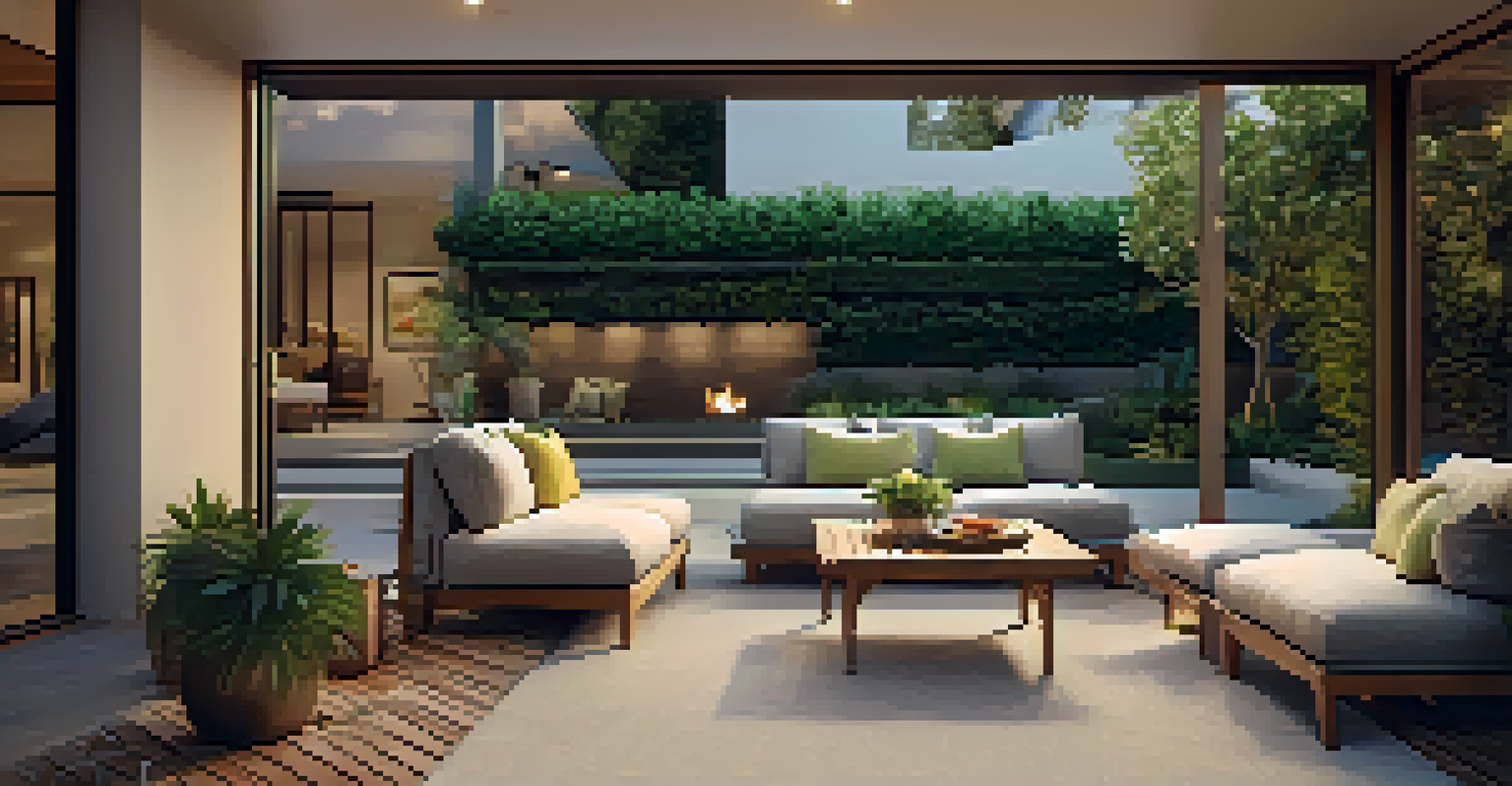How to Effectively Use Space in Your Home Renovation

Understanding Your Space: The First Step to Renovation
Before diving into any renovation project, it’s crucial to fully understand the space you have. Take the time to measure every nook and cranny of your home. This knowledge not only helps in planning but also ensures you make informed decisions about what can be changed or improved.
The best rooms have something to say about the people who live in them.
Consider drawing a floor plan to visualize the layout. This doesn’t have to be fancy; even a simple sketch can help you see the potential of your space. As you do this, think about how you currently use each area and how you might like to use it in the future.
Understanding your space is about more than just dimensions; it’s about how the flow of your home works. Identify any bottlenecks where movement feels restricted, and think about how your renovation can enhance the overall functionality.
Prioritize Functionality Over Aesthetics in Design
While it’s tempting to focus on looks, prioritizing functionality ensures your renovated space serves your needs. Ask yourself how each area will be used daily and design around that. For example, in a kitchen, consider the workflow between the stove, sink, and refrigerator, known as the kitchen work triangle.

Think about versatile furniture that can adapt to various needs. A dining table that expands for guests or a sofa with built-in storage can maximize usability without sacrificing style. This way, your space remains both beautiful and practical.
Know Your Space Before Renovating
Understanding the dimensions and flow of your home is essential for informed renovation decisions.
Remember, a well-designed space enhances your lifestyle. It should make everyday tasks easier and more enjoyable, so always prioritize functionality when making design choices.
Maximizing Vertical Space: Think Upward
When floor space is limited, don’t forget to look up! Utilizing vertical space can significantly free up room and create a more open feel. Consider installing shelves, cabinets, or even artwork closer to the ceiling to draw the eye upward and create the illusion of height.
Good design is about making other people’s lives better, not just making things look pretty.
In smaller areas like bathrooms or kitchens, vertical storage solutions can be a game changer. Think about tall cabinets, hanging racks, or wall-mounted organizers that keep essential items accessible without cluttering surfaces.
Additionally, using vertical space can add character to your home. A well-placed bookshelf or a gallery wall not only provides storage but also becomes a focal point that enhances the overall aesthetic.
Open Concepts: Creating a Seamless Flow
Open concept designs have become popular for a reason; they create a sense of spaciousness and flow. By removing unnecessary walls, you can connect areas like the kitchen, dining room, and living room, making them feel more expansive and inviting.
However, an open concept isn’t just about tearing down walls; it’s also about defining spaces with furniture and decor. For instance, a strategically placed rug can delineate your living area while maintaining the overall openness of the space.
Prioritize Functionality in Design
Focusing on practical use and versatile furniture ensures your renovated space meets daily needs.
Remember to consider the natural light as well. An open layout can allow for better light flow, making your home feel brighter and more welcoming. Just ensure you balance the openness with cozy elements to avoid a sterile feel.
Smart Storage Solutions: Keep Clutter at Bay
In any renovation, smart storage solutions are key to maintaining an organized home. Think beyond conventional cabinets and consider multi-functional furniture that incorporates storage. For instance, ottomans or beds with drawers can be incredibly useful in maximizing space.
Built-in storage can also be a fantastic option. Whether it’s custom shelves or under-stair storage, these solutions can make awkward spaces functional, ensuring you make the most out of every square inch.
Additionally, decluttering before your renovation can help you identify what you really need to keep. A clean slate often inspires more creative storage solutions, as you’ll have a clearer vision of how to organize your belongings.
Lighting: The Unsung Hero of Space Perception
Lighting plays a crucial role in how we perceive space. A well-lit room can feel larger and more inviting, while dimly lit areas can seem cramped and unwelcoming. Consider layering your lighting with ambient, task, and accent lights to create a warm and inviting atmosphere.
Natural light should be your best friend. Make the most of windows, and if possible, consider adding skylights or larger glass doors to bring in more daylight. The more natural light you have, the more spacious your home will feel.
Enhance Space with Smart Storage
Implementing innovative storage solutions helps maintain organization and maximizes every inch of your home.
Lastly, don’t underestimate the power of color in relation to light. Light, neutral colors can enhance the brightness of a room, making it feel more open. Pairing your lighting strategy with a thoughtful color palette can create a harmonious space.
Incorporating Outdoor Space: Expanding Your Living Area
If you have a yard, patio, or balcony, think about how you can incorporate these outdoor spaces into your renovation. Creating a seamless transition between indoors and outdoors can significantly extend your living area, making it feel more spacious.
Consider adding large sliding or bi-fold doors that open up to your outdoor space, allowing for easy flow during gatherings. This not only enhances the overall aesthetic but also increases the functionality of your home.

Additionally, outdoor furniture can be just as stylish and comfortable as indoor pieces. By designing an inviting outdoor area, you create another living space that feels integrated with the rest of your home, perfect for entertaining or relaxing.