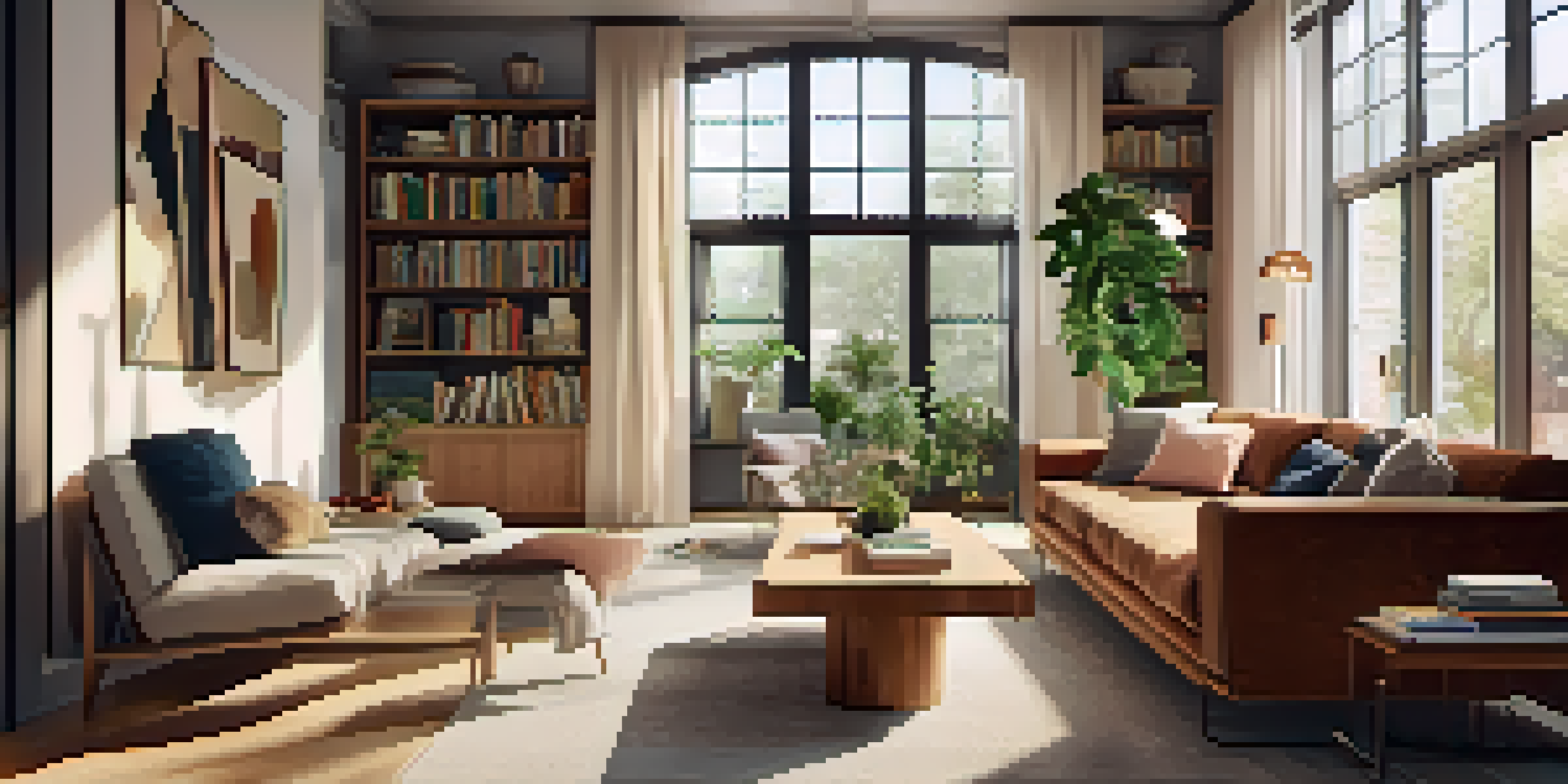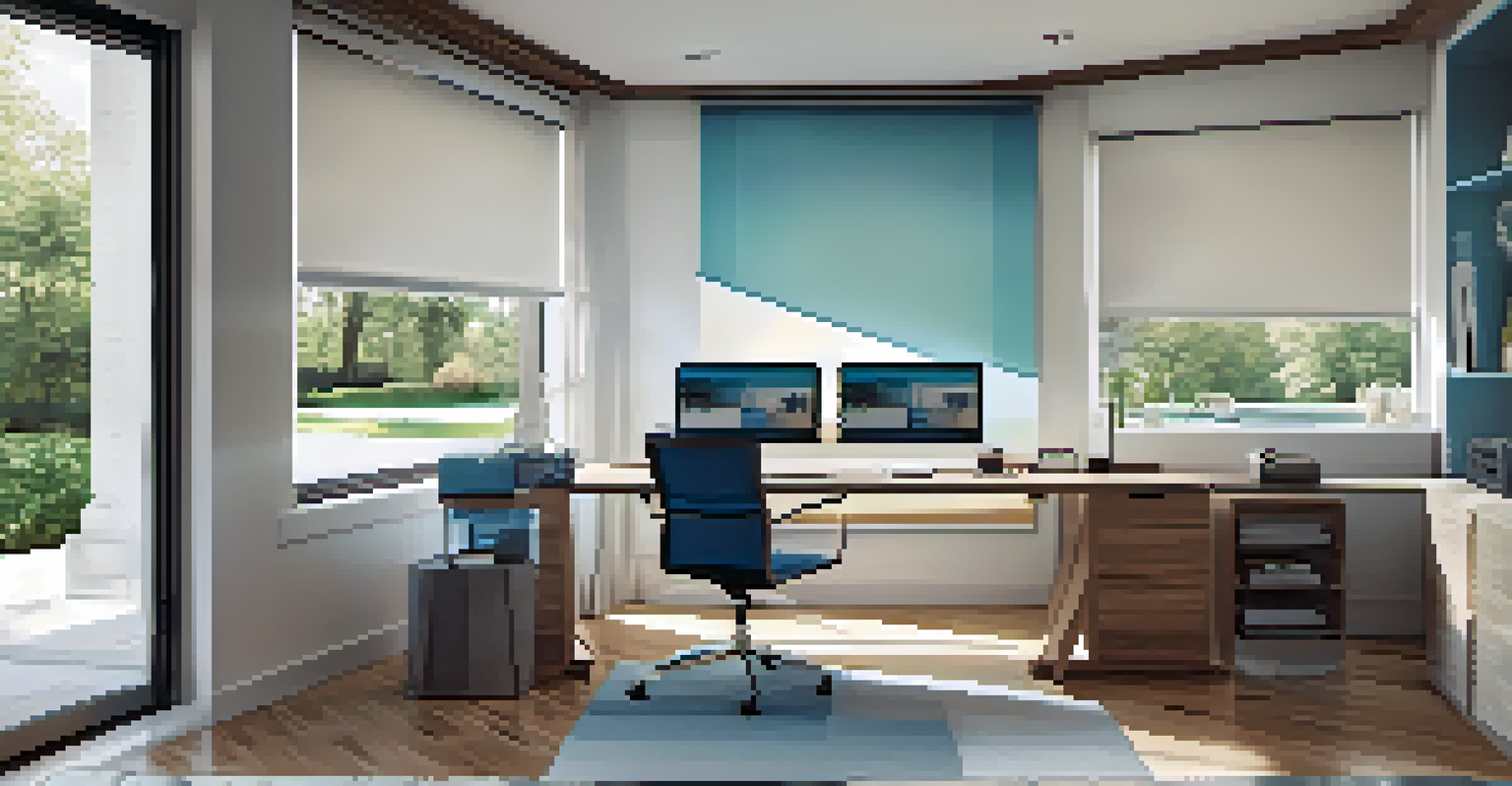Balancing Privacy and Openness in Floor Plan Design

Understanding Privacy and Openness in Design Concepts
In floor plan design, privacy and openness are two crucial elements that often seem at odds. Privacy refers to the need for personal space and a sense of security, while openness promotes connectivity and collaboration. Striking a balance between these concepts can transform how we experience our living or working environments.
Design is not just what it looks like and feels like. Design is how it works.
For example, an open-concept living area can foster social interactions, but it may also expose personal spaces to unwanted visibility. On the other hand, a completely closed layout can isolate individuals, reducing opportunities for interaction. Understanding these dynamics is essential for creating harmonious spaces that cater to diverse needs.
As we delve deeper into design strategies, it’s vital to recognize that achieving this balance isn’t about choosing one over the other. Instead, it involves thoughtful planning and innovative solutions to integrate both privacy and openness seamlessly.
The Role of Zoning in Floor Plan Design
Zoning is a key strategy in balancing privacy and openness within a floor plan. By separating spaces into distinct zones, designers can create areas that serve different functions while still feeling connected. For instance, a well-designed home might have a public zone for entertaining and a private zone for rest and relaxation.

This approach allows family members or guests to enjoy communal activities without encroaching on personal spaces. Think of it like having a garden party: you can enjoy the sun and laughter while knowing you can retreat indoors for a moment of quiet. Zoning not only enhances functionality but also respects individual needs for privacy.
Balancing Privacy and Openness
Achieving a harmonious design involves integrating both privacy and openness through thoughtful planning.
Incorporating different zones can also be achieved through architectural features like sliding doors or room dividers. These elements can provide flexibility, allowing areas to be opened up for gatherings or closed off for solitude as needed.
Utilizing Natural Barriers for Enhanced Privacy
Natural barriers, such as landscaping, can play a significant role in enhancing privacy within an open space. Trees, shrubs, and fences can create boundaries that shield private areas without compromising the overall openness of a design. Imagine sitting in your backyard, surrounded by lush greenery, where you can enjoy the outdoors without feeling exposed.
Good design is all about making other designers feel like idiots because that idea wasn’t theirs.
In addition to aesthetics, these natural elements can also improve the acoustic environment, muffling sounds from nearby streets or neighbors. This creates a more serene atmosphere, allowing individuals to relax and rejuvenate in their own space.
Moreover, incorporating natural barriers into floor plans can be an eco-friendly solution. By integrating plants and trees, you not only enhance privacy but also contribute to a healthier environment, making your space more inviting and sustainable.
Strategic Furniture Placement for Privacy
Furniture placement is another effective way to establish privacy while maintaining openness in a floor plan. By arranging furniture strategically, you can create intimate nooks or cozy corners that feel secluded yet connected to the larger space. For example, using a tall bookshelf or a sectional sofa can act as a divider, subtly guiding movement and interaction.
Think of it as setting up a cozy reading corner in a large living room. You can enjoy your book in a private space while still being part of the overall household activities. This type of arrangement fosters a sense of belonging without sacrificing personal comfort.
Zoning Enhances Functionality
Zoning strategies create distinct areas that allow for both communal interaction and personal retreat.
Additionally, incorporating multi-functional furniture can enhance this balance. Pieces that serve dual purposes can minimize clutter and create versatile areas that adapt to various needs, reinforcing both privacy and openness.
Incorporating Technology for Enhanced Privacy
In today’s digital age, technology plays a pivotal role in creating privacy within open floor plans. Smart home systems can help regulate visibility and sounds, allowing for a customizable experience that meets individual needs. For instance, automated blinds can provide instant privacy when desired, transforming an open living space into a secluded retreat.
Moreover, soundproofing technologies can minimize noise transfer between rooms. This is especially useful in shared living or working environments, where distraction can be an issue. By implementing these technologies, you can enhance communication and focus while maintaining personal boundaries.
The integration of technology not only improves privacy but also shows how modern design can adapt to the evolving needs of inhabitants. A thoughtful approach to tech can help create spaces that feel both open and secure.
The Importance of Light in Open Floor Plans
Light is a vital aspect of floor plan design that influences both privacy and openness. Natural light can enhance the feeling of space, making areas feel larger and more inviting. However, too much exposure can lead to a lack of privacy, especially in spaces like bathrooms or bedrooms.
To balance these elements, consider using strategically placed windows or skylights that allow light to flow in while still maintaining privacy. For example, frosted glass can diffuse sunlight without revealing what’s inside the room. This creates a bright, airy feeling while protecting personal space.
Technology Supports Privacy Needs
Modern technology can enhance privacy in open floor plans by providing customizable solutions for visibility and sound.
Lighting can also be adjusted through the use of fixtures and lamps to create different moods throughout the day. By combining natural and artificial light, you can craft an environment that feels both open and secure, adapting to various activities and times.
Creating a Flow Between Spaces for Connection
Creating a natural flow between spaces is essential for enhancing connections while maintaining privacy. Open floor plans can benefit from clear pathways that facilitate movement and communication without sacrificing the personal feel of individual rooms. This can be achieved through thoughtful design choices that guide the eye and body seamlessly through different areas.
For instance, using consistent flooring materials can visually unify spaces, making the transition between areas feel effortless. This approach encourages interaction, allowing family members or colleagues to gather without feeling cluttered or confined.

Furthermore, incorporating visual cues like art or color can help delineate different zones while still promoting openness. This balance fosters a sense of community and belonging while respecting individual needs for privacy.