CategoriesCreating Functional Open Floor Plans
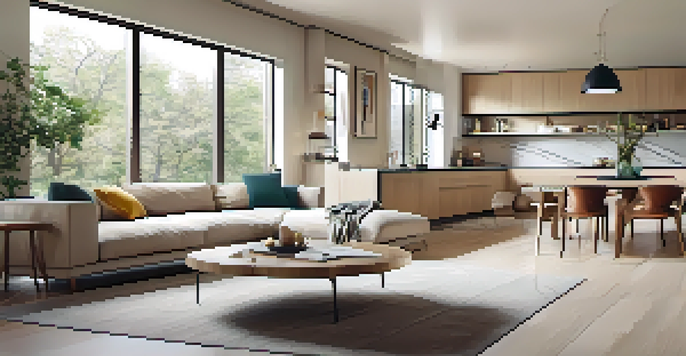
Open Floor Plan Myths: Debunking Common Misconceptions
Explore and debunk the common myths surrounding open floor plans.
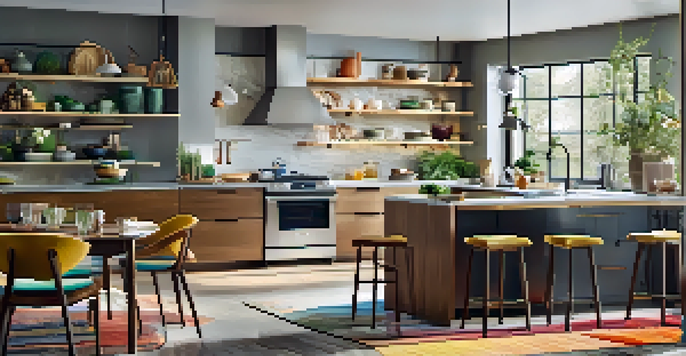
Designing Functional Kitchens in Open Floor Plans
Explore effective tips for creating functional kitchens in open floor layouts.
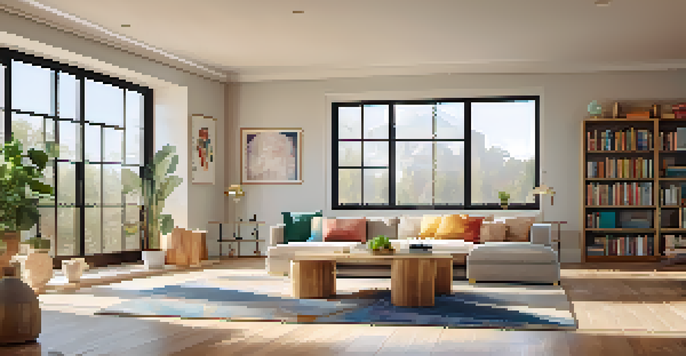
Open Floor Plan Safety: Tips for Family-Friendly Design
Explore vital tips for creating a safe and family-friendly open floor plan.
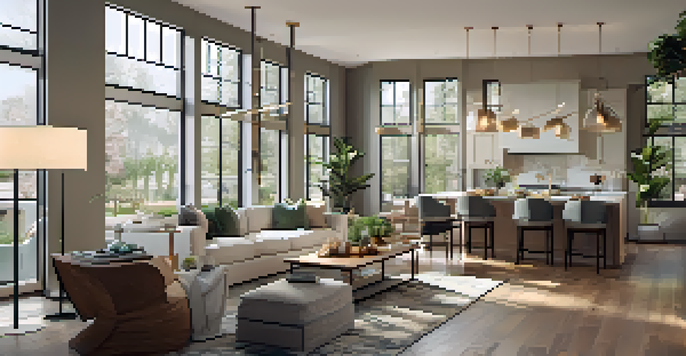
Lighting Solutions for Open Floor Plans: A Comprehensive Guide
Explore effective lighting strategies for open floor plans.
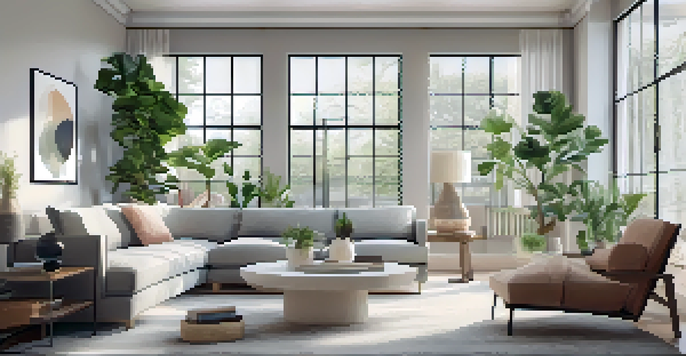
Designing Open Floor Plans for Small Spaces: Tips and Tricks
Master the art of open floor plans in small spaces with these tips.
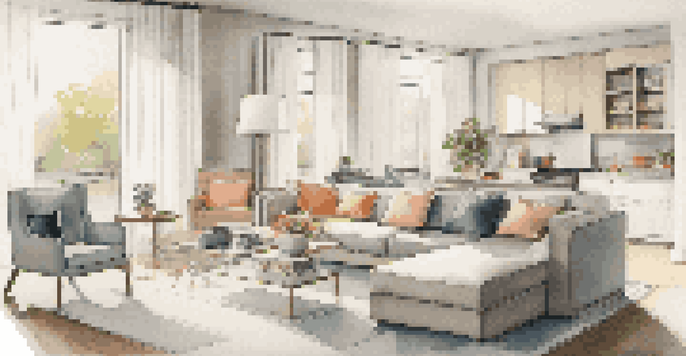
Innovative Solutions for Small Open Floor Plans: Design Tips
Discover creative solutions to maximize small open floor plans.
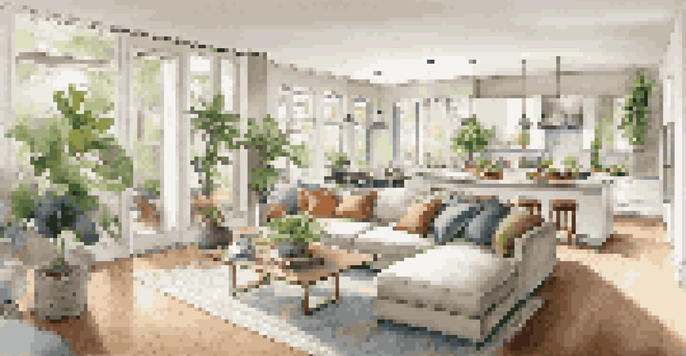
Designing Open Floor Plans for Enhanced Mobility and Flow
Explore how open floor plans enhance mobility and create seamless flow.
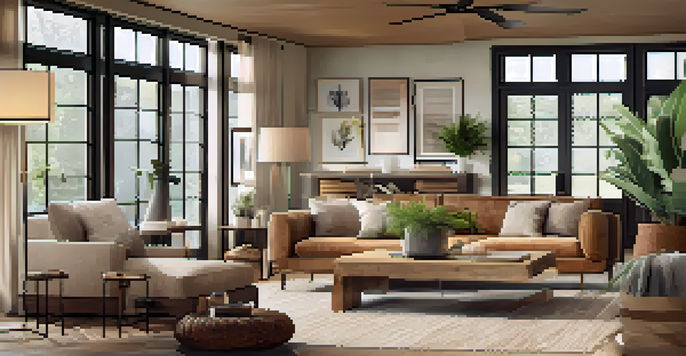
The Importance of Scale in Open Floor Plan Design
Explore how scale impacts open floor plan design for functionality.
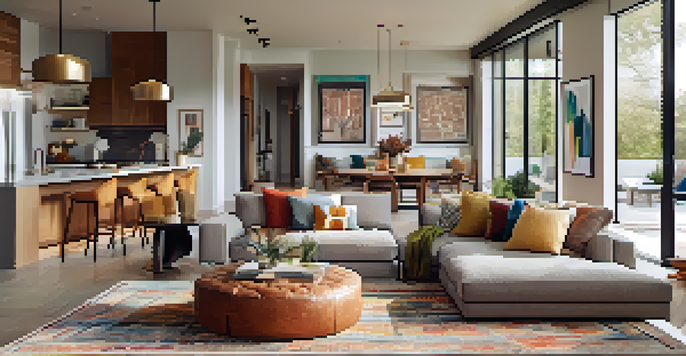
Incorporating Artistic Elements in Open Floor Plans
Discover how to enhance open floor plans with artistic elements.
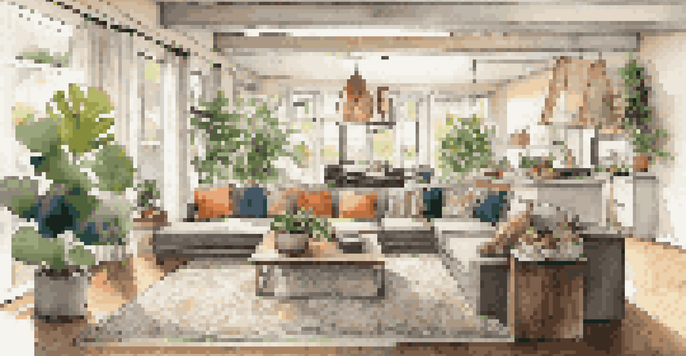
Creating Inviting Social Spaces in Open Floor Plans: Guidelines
Explore effective guidelines for creating welcoming social areas.
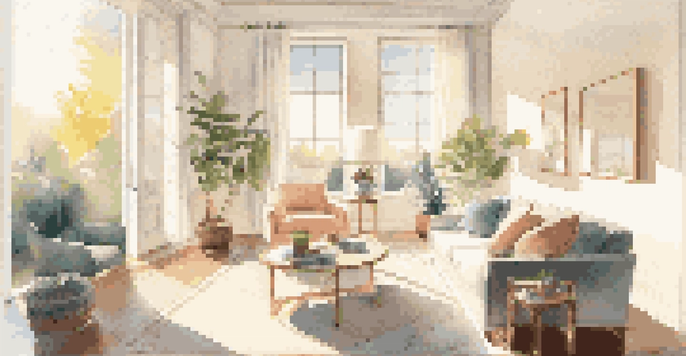
Utilizing Natural Light for Functional and Inviting Spaces
Discover how to use natural light to enhance your living areas.
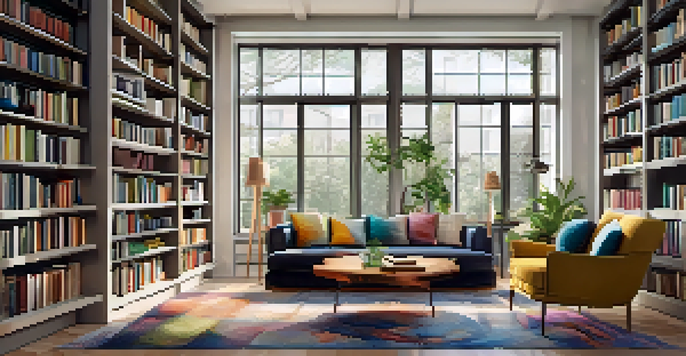
Using Vertical Space in Open Floor Plans: Design Ideas
Explore innovative ways to utilize vertical space in open floor plans.
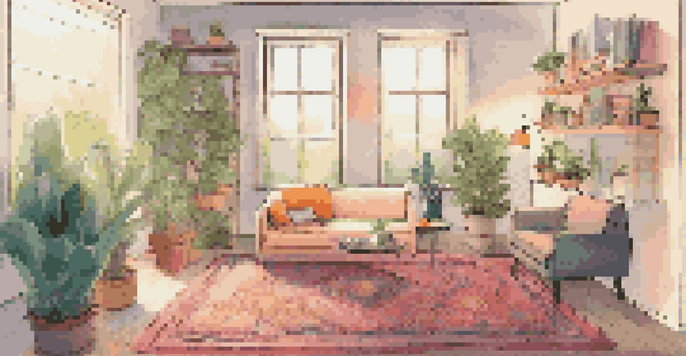
Creating Multi-Use Spaces in Open Floor Plans: Design Ideas
Explore innovative design ideas for multi-use spaces in open floor plans.
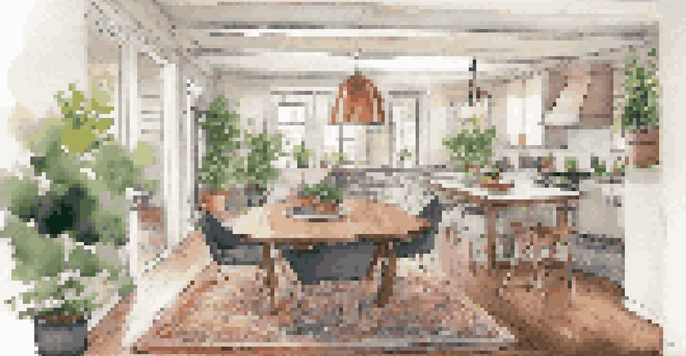
Maximizing Usable Space in Open Floor Plans: Design Strategies
Explore effective strategies to optimize space in open floor plans.
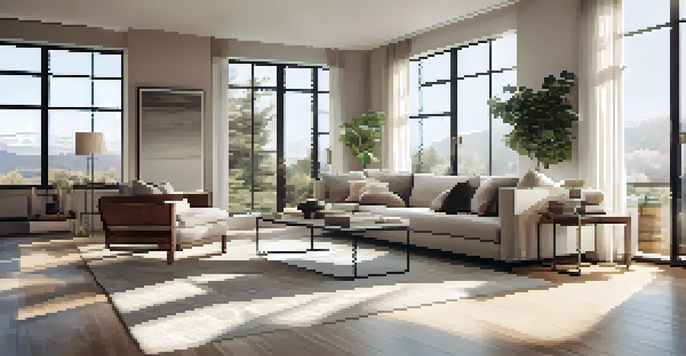
Using Mirrors to Enhance Space in Open Floor Plans
Discover how mirrors can transform your open floor plan into a spacious haven.
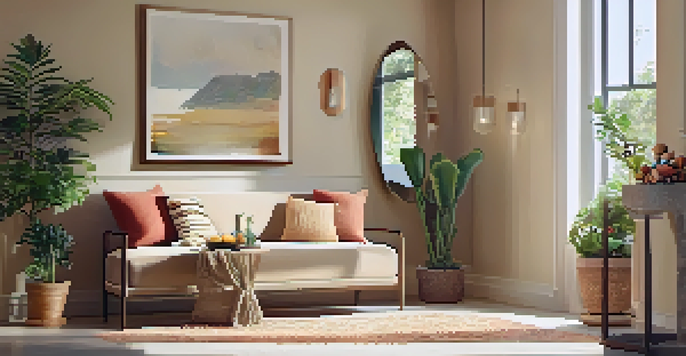
Crafting a Welcoming Entryway in Open Floor Plans
Transform your open floor plan with a warm and inviting entryway.
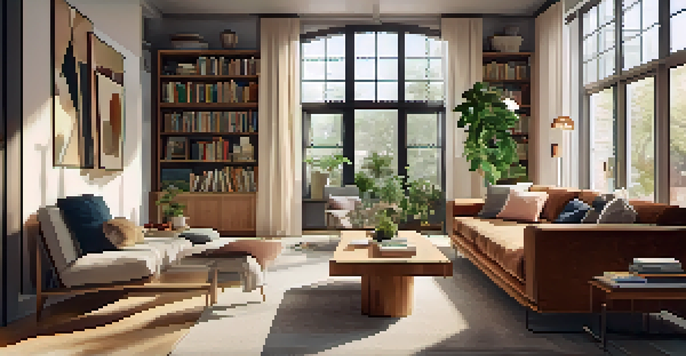
Balancing Privacy and Openness in Floor Plan Design
Explore effective strategies for achieving privacy and openness in floor plans.
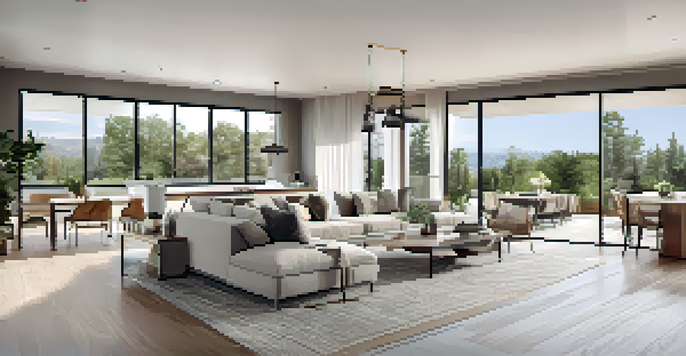
Integrating Technology in Open Floor Plans: Design Considerations
Explore essential design considerations for tech in open floor plans.
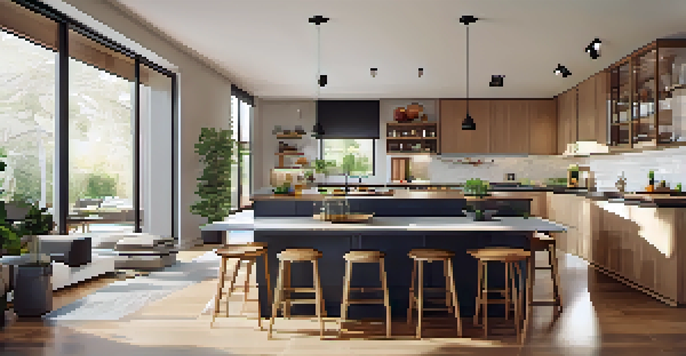
The Functionality of Open Kitchen Designs
Discover the benefits and features of open kitchen designs in homes.
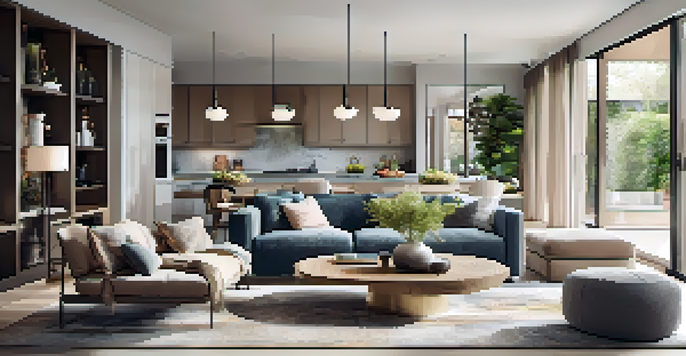
Incorporating Personal Style in Open Floor Plan Design
Discover how to blend personal style with open floor plan layouts.
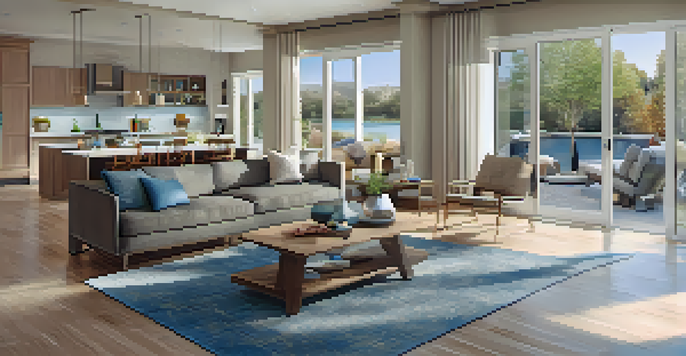
Designing Open Floor Plans for Accessibility
Explore how to create open floor plans that accommodate all abilities.
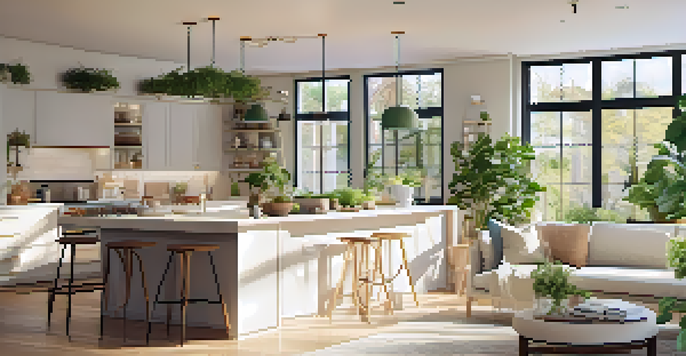
Open Floor Plans: Merging Style and Practicality
Explore how open floor plans combine elegance with everyday practicality.
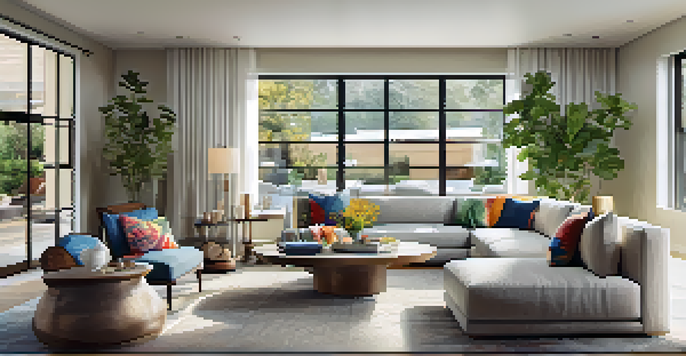
Designing Open Floor Plans for Entertaining Guests
Explore tips for creating inviting open floor plans for entertaining.
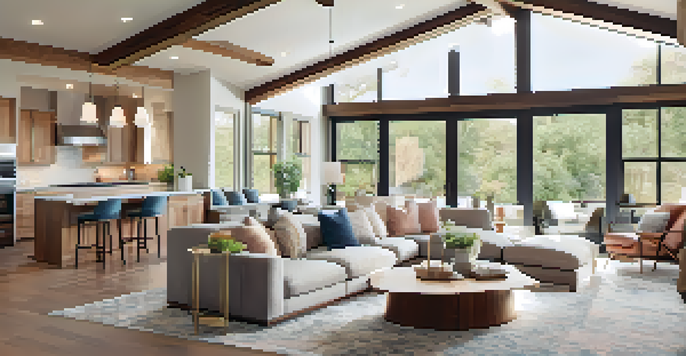
Using Architectural Lighting in Open Floor Plans
Explore effective architectural lighting strategies for open floor plans.
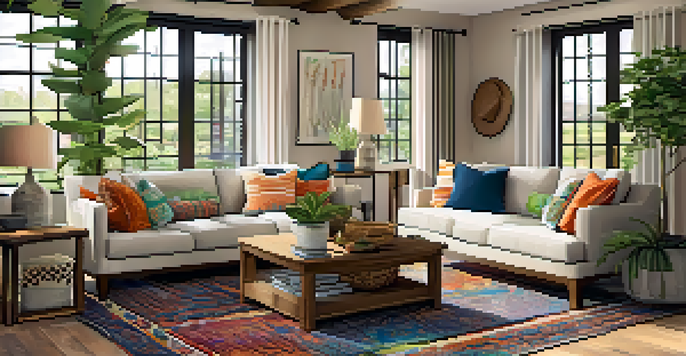
The Role of Textiles in Open Floor Plan Design
Explore how textiles enhance functionality and aesthetics in open spaces.
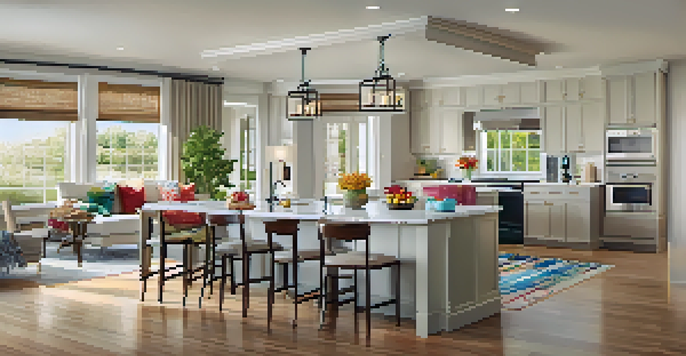
Creating a Timeless Open Floor Plan: Design Essentials
Explore essential tips for designing a timeless open floor plan.
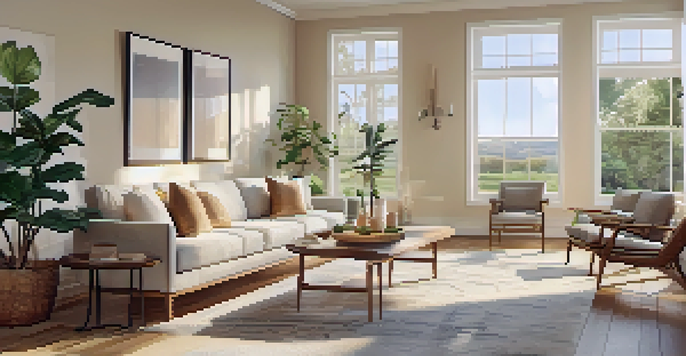
Open Floor Plan Design for Aging in Place
Explore how open floor plans enhance comfort and safety for seniors.
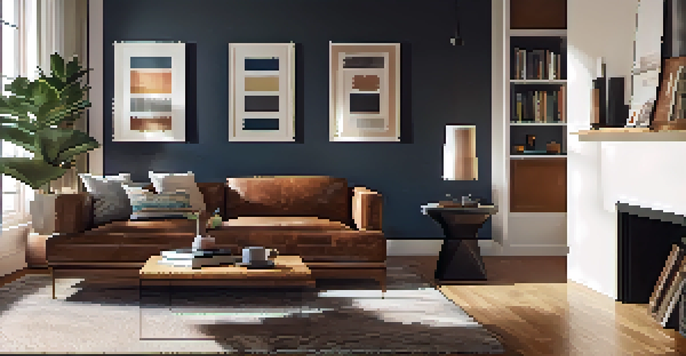
The Art of Layering Textures in Open Floor Plan Design
Discover techniques for layering textures in open floor plans to enhance design.
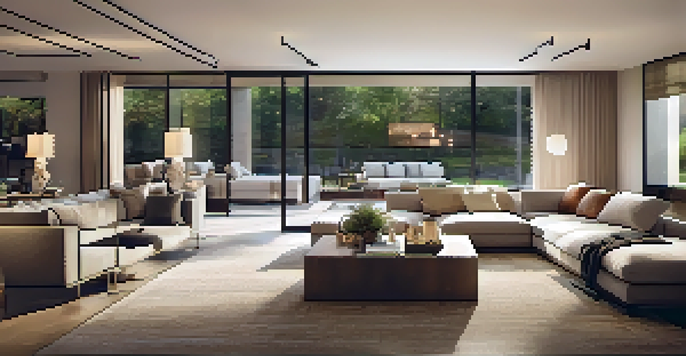
Incorporating Smart Home Features in Open Floor Plans
Explore how smart home technology enhances open floor living spaces.
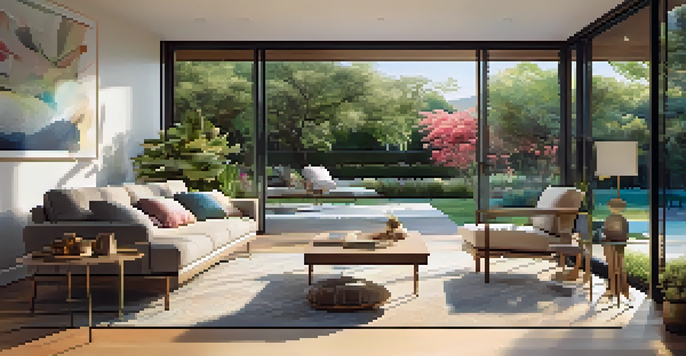
Creating a Seamless Indoor-Outdoor Flow in Open Spaces
Discover tips for blending indoor and outdoor spaces effortlessly.
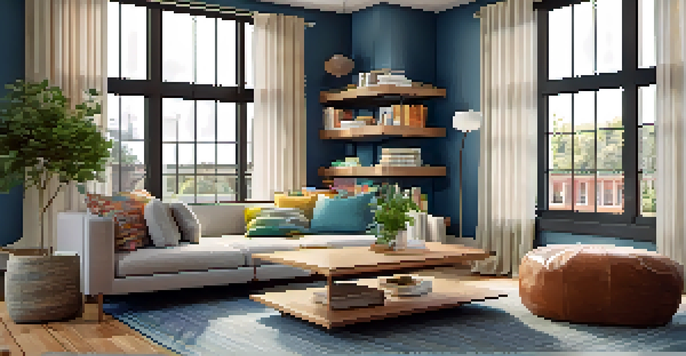
Using Architectural Features to Enhance Open Floor Plans
Discover how architectural features can elevate your open floor plan.
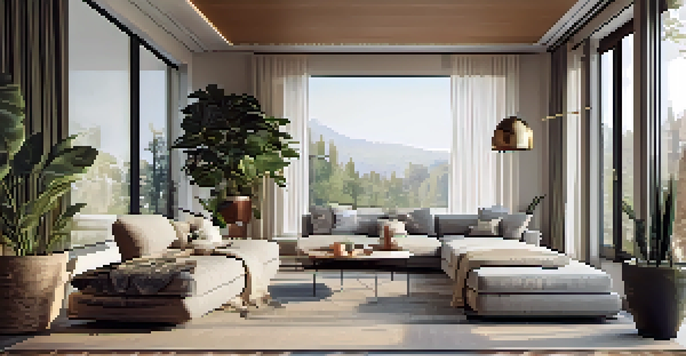
Acoustic Solutions for Open Floor Plans: Enhancing Comfort
Discover effective acoustic solutions for open floor plans to improve comfort.
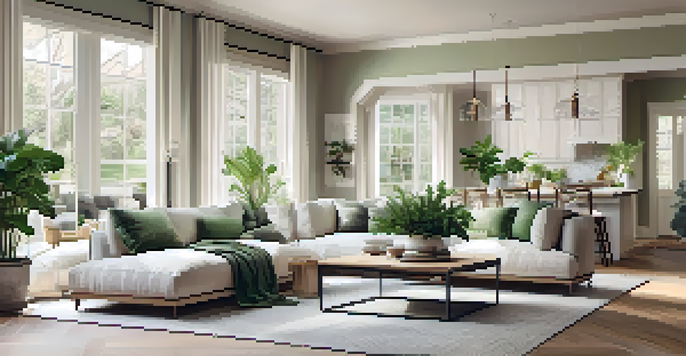
The Importance of Traffic Flow in Open Floor Plan Design
Explore how traffic flow influences open floor plan functionality.
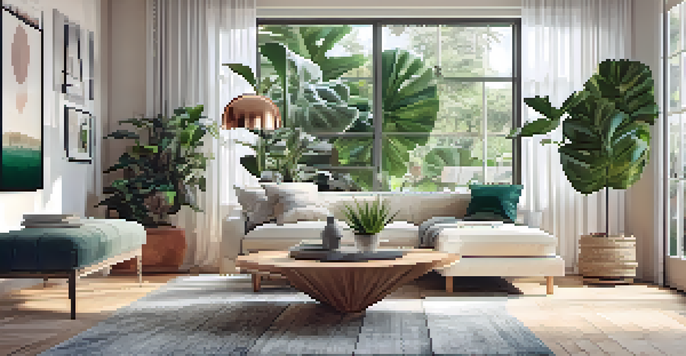
Incorporating Indoor Plants in Open Floor Plan Designs
Discover how indoor plants can transform open floor plans beautifully.
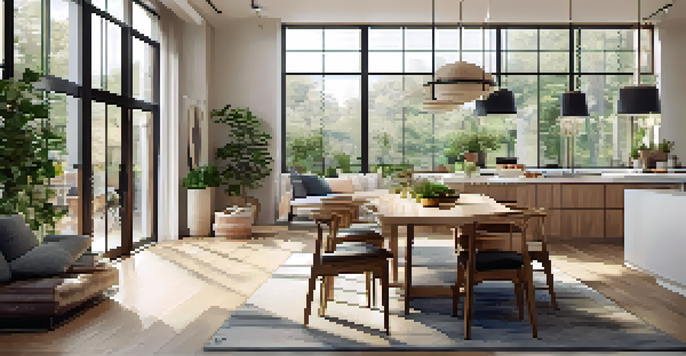
Open Floor Plan Layouts: Choosing the Right Configuration
Explore key factors in selecting the perfect open floor plan layout.
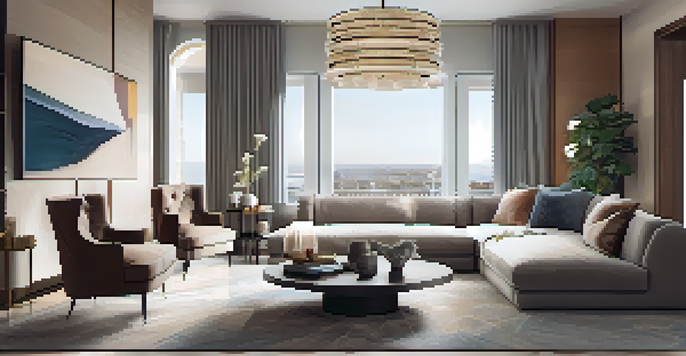
Using Rugs to Define Spaces in Open Floor Plans
Discover how rugs can enhance and define areas in open floor plans.
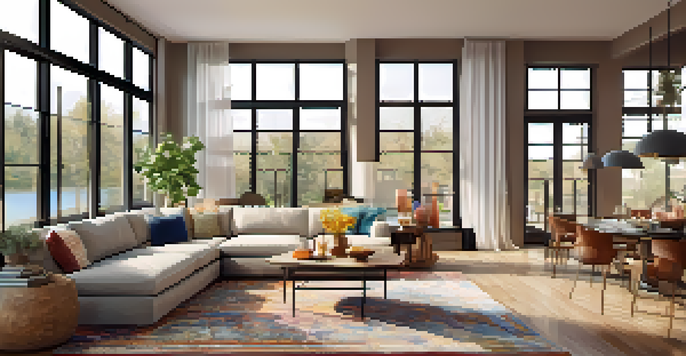
Furniture Arrangement Tips for Functional Open Floor Plans
Discover effective tips for arranging furniture in open floor plans.
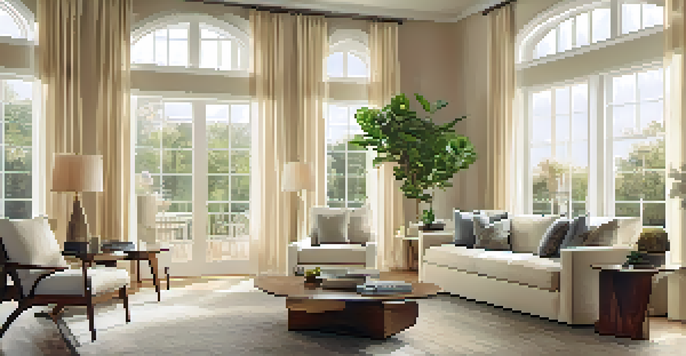
Maximizing Natural Light in Open Floor Plans: Design Tips
Explore effective design tips to enhance natural light in open floor plans.