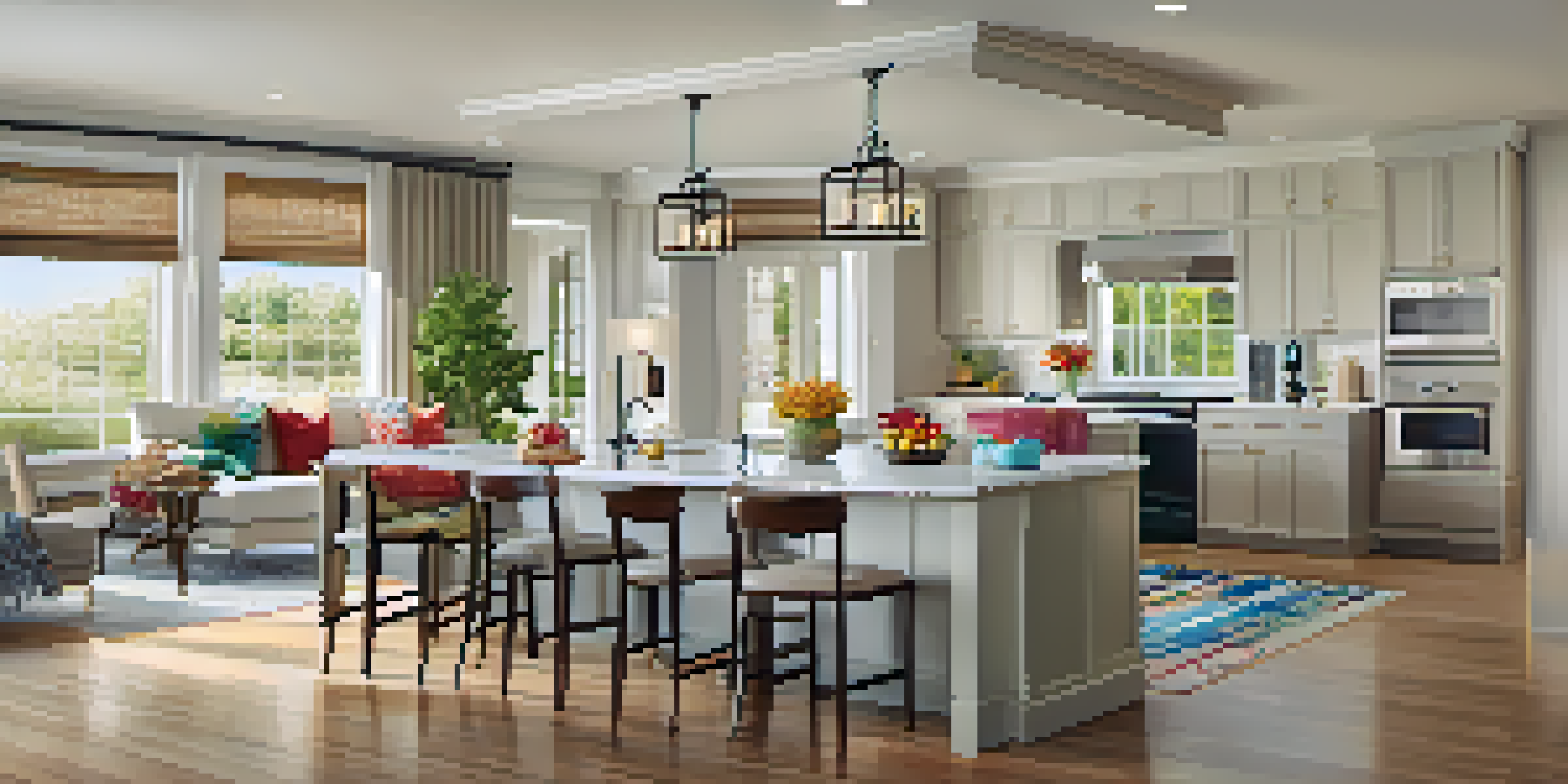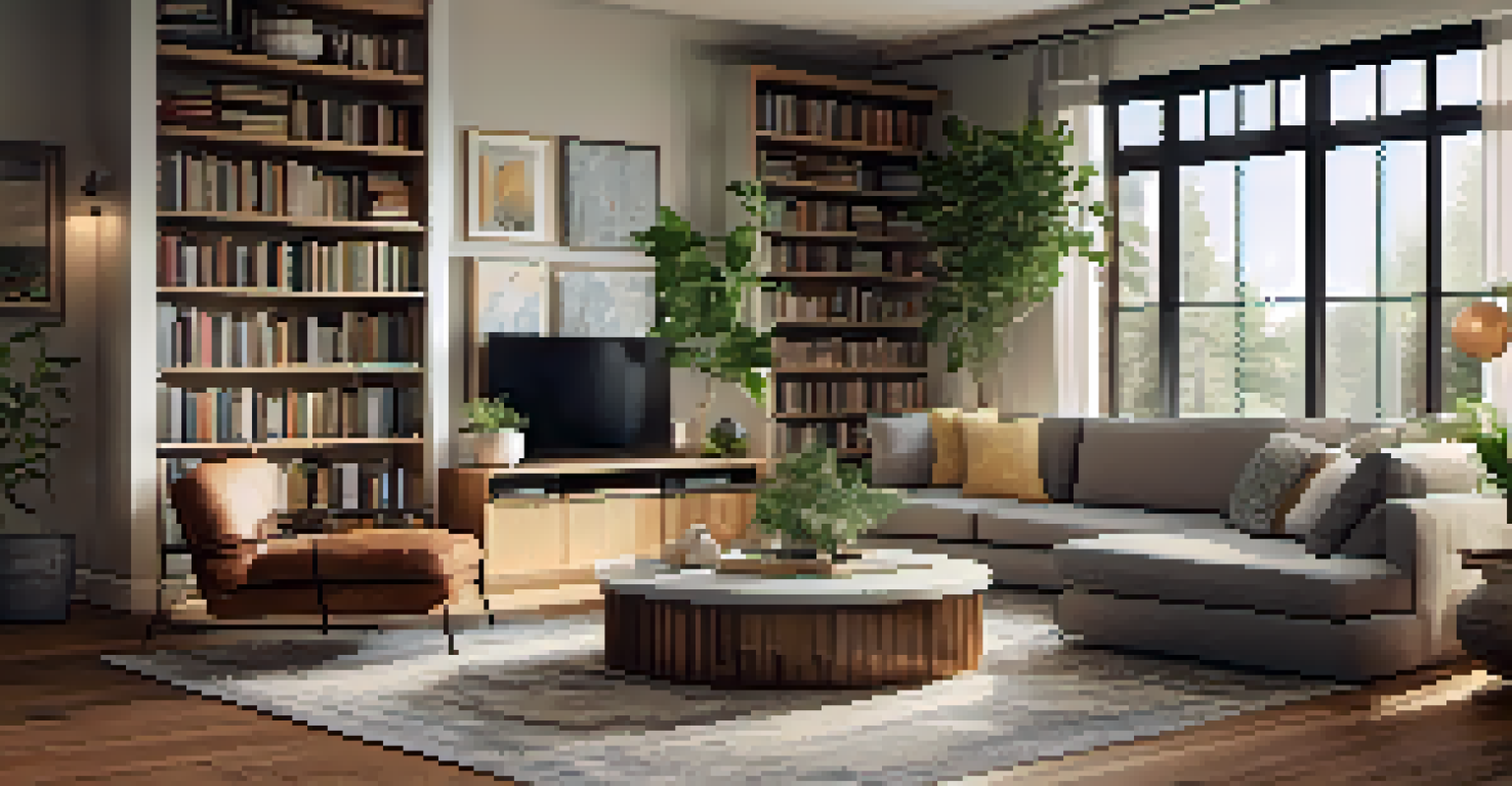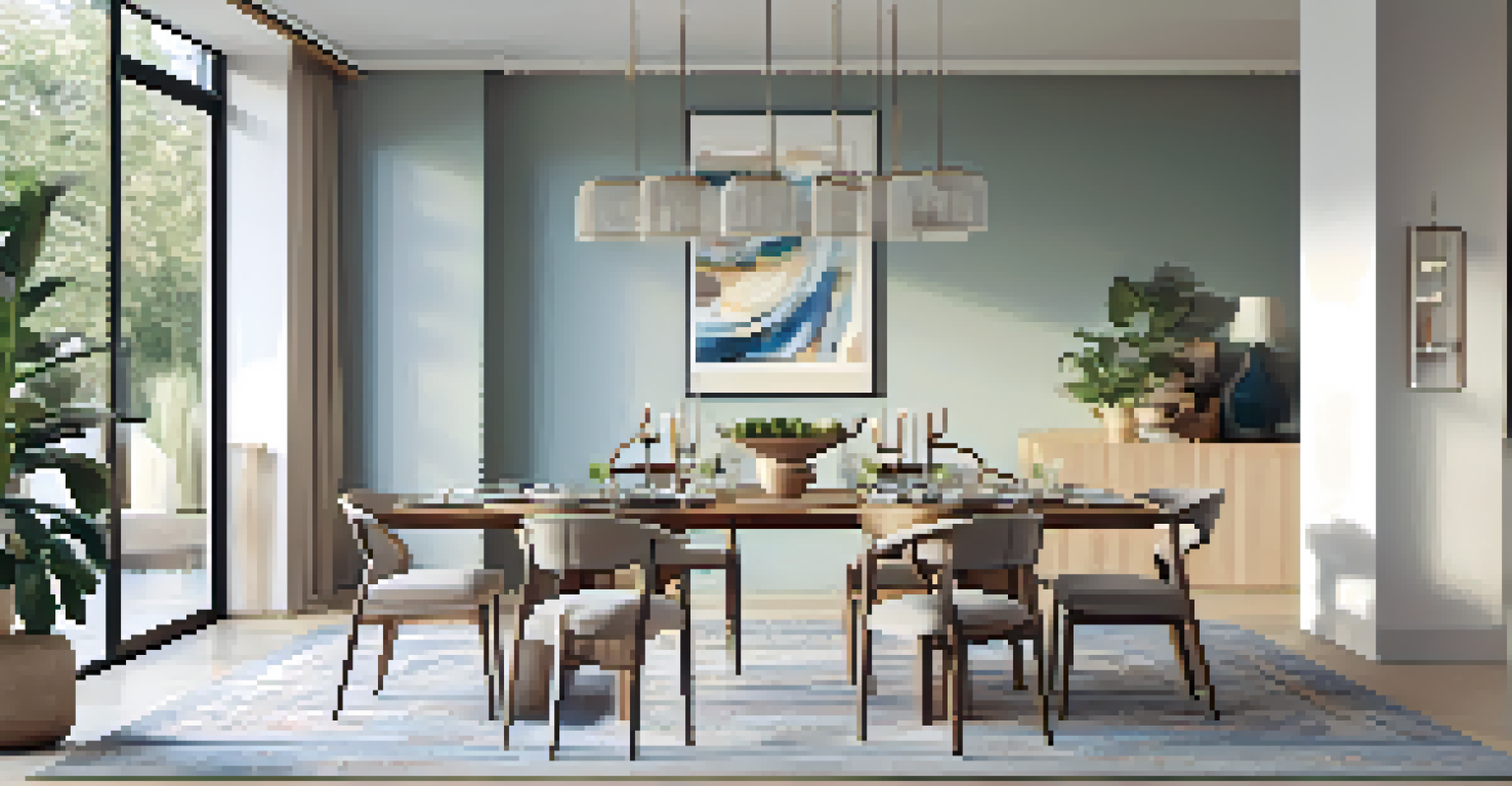Creating a Timeless Open Floor Plan: Design Essentials

Understanding the Open Floor Plan Concept
An open floor plan merges living spaces, enhancing flow and connectivity. This design removes walls between key areas like the kitchen, dining, and living room, creating a spacious feel. Think of it as a large canvas where family and friends can gather, share meals, and enjoy each other's company without feeling confined.
A house is made of walls and beams; a home is built with love and dreams.
The concept has gained popularity due to its ability to foster interaction and collaboration. Imagine hosting a dinner party where you can easily converse with guests in the living room while preparing food in the kitchen, all without barriers. This design promotes a sense of community within your home, making it perfect for modern lifestyles.
However, it’s important to balance openness with functionality. Careful planning ensures that while spaces are united, they still serve their individual purposes effectively. After all, a harmonious flow can make your home feel both inviting and practical.
Choosing the Right Layout for Your Space
Selecting an effective layout is crucial in creating a timeless open floor plan. The arrangement of furniture and architectural elements determines how well the space functions. Whether you prefer a linear layout or a more circular flow, consider the natural movement patterns in your home.

Visualize your daily routines and how you interact with family members. For example, if you frequently entertain guests, positioning the dining area closer to the living space can enhance social interaction. This thoughtful layout not only serves your needs but also elevates the overall ambiance of your home.
Open Floor Plans Enhance Connectivity
An open floor plan fosters interaction by merging key living spaces, allowing for seamless socialization and a sense of community.
Moreover, consider the size of your space when planning. An open floor plan can be adjusted to fit both large and small homes, but the key is to maintain a sense of balance. By ensuring that each area feels inviting, you create a cohesive environment that’s both functional and aesthetically pleasing.
Incorporating Natural Light into Your Design
Natural light is a fundamental element in any open floor plan, as it enhances the overall atmosphere. Large windows, skylights, and glass doors can flood your space with sunlight, making it feel warm and inviting. Imagine waking up to sunlight streaming through expansive windows, instantly brightening your day.
The details are not the details. They make the design.
Utilizing reflective surfaces like mirrors or light-colored walls can amplify this effect, creating a sense of openness. The more light you bring in, the more expansive your space will feel. This technique is particularly beneficial for smaller homes, as it tricks the eye into perceiving a larger area.
Ultimately, the goal is to create an environment that feels alive and vibrant. By prioritizing natural light, you not only enhance the design but also contribute to the well-being of your household, making it a healthier and happier place to live.
Selecting Timeless Materials and Finishes
When designing an open floor plan, the choice of materials and finishes plays a significant role in achieving a timeless look. Opting for classic materials like hardwood, marble, or brick can add depth and character to your space. These elements not only stand the test of time but also create a sophisticated backdrop for your home.
Incorporating textures through textiles, such as area rugs, curtains, and cushions, adds warmth and comfort. Think of a soft wool rug anchoring your living space, inviting you to kick off your shoes and relax. This blending of materials ensures that your open floor plan feels both stylish and cozy.
Natural Light Transforms Spaces
Incorporating natural light through large windows and reflective surfaces makes an open floor plan feel warm, inviting, and more expansive.
Remember that trends come and go, but classic design elements endure. By focusing on quality and timelessness in your material choices, you create a space that will remain appealing for years to come, regardless of shifting design fads.
Creating Distinct Zones within an Open Space
Even in an open floor plan, it’s essential to create distinct zones for various activities. This can be achieved through the strategic placement of furniture, rugs, or even decorative screens. For instance, a sofa can define the living area, while a dining table marks the dining space, allowing for a seamless yet organized flow.
Think of it like creating different rooms within one large area. By using area rugs to define spaces, you can give each zone its own identity while maintaining the overall openness. This approach not only enhances functionality but also adds visual interest to your home.
Moreover, incorporating multifunctional furniture can further optimize your space. A coffee table that doubles as storage or a sectional sofa with built-in shelving can make your open floor plan both stylish and practical, ensuring that each zone serves its purpose effectively.
Emphasizing Color and Light in Your Design
Color plays a critical role in an open floor plan, influencing mood and perception of space. Light, neutral colors can make areas feel more spacious and inviting, while bold accents can add personality and depth. Picture a soft beige palette complemented by vibrant artwork or throw pillows, creating a dynamic yet cohesive look.
Additionally, consider the flow of color throughout the space. Maintaining a consistent color scheme helps unify different zones, allowing the eye to move seamlessly from one area to another. This cohesive approach creates a harmonious environment that feels both stylish and intentional.
Distinct Zones Improve Functionality
Creating distinct zones within an open space using furniture and decor helps maintain organization while allowing for versatile use of the area.
Remember that lighting also impacts how colors are perceived. Natural light will enhance your color choices during the day, while strategically placed lamps can create a warm ambiance in the evening. By thoughtfully combining color and light, you can transform your open floor plan into an inviting retreat.
Personalizing Your Open Floor Plan with Decor
Decorating your open floor plan is where you can truly express your personality and style. From artwork to decorative objects, these elements allow you to infuse your space with character. Think of your decor as the finishing touches that elevate the overall design and make it uniquely yours.
Consider showcasing a mix of personal items and curated pieces. Family photos, travel souvenirs, and contemporary art can create a narrative throughout your home, inviting guests to learn more about you. This storytelling aspect adds warmth and makes your space feel lived-in.

Moreover, don't hesitate to rotate decor seasonally or whenever you feel inspired. This flexibility keeps your space fresh and engaging, allowing you to adapt your open floor plan to reflect changing tastes or seasons. Personal touches ensure that your home remains a true reflection of who you are.