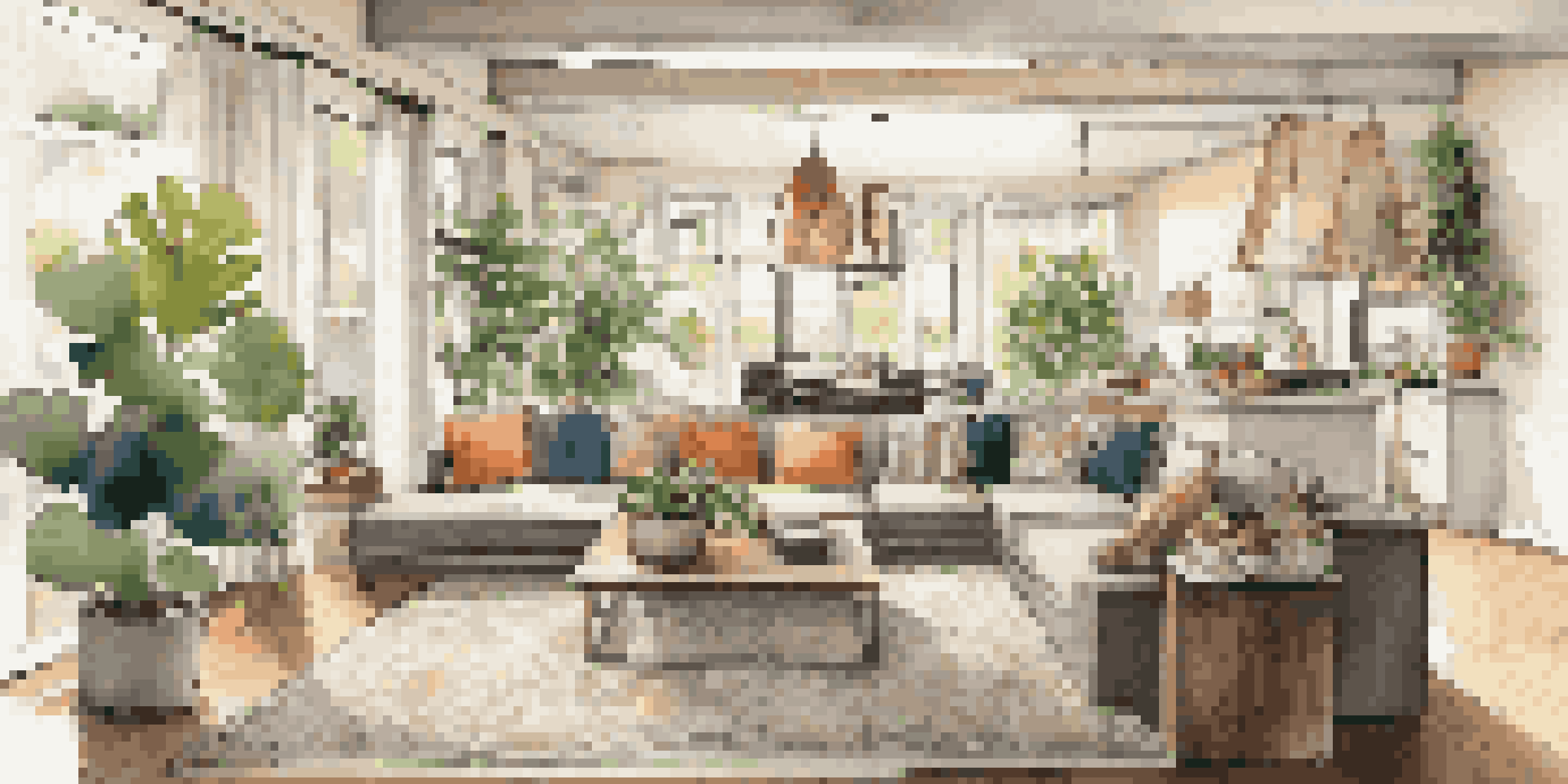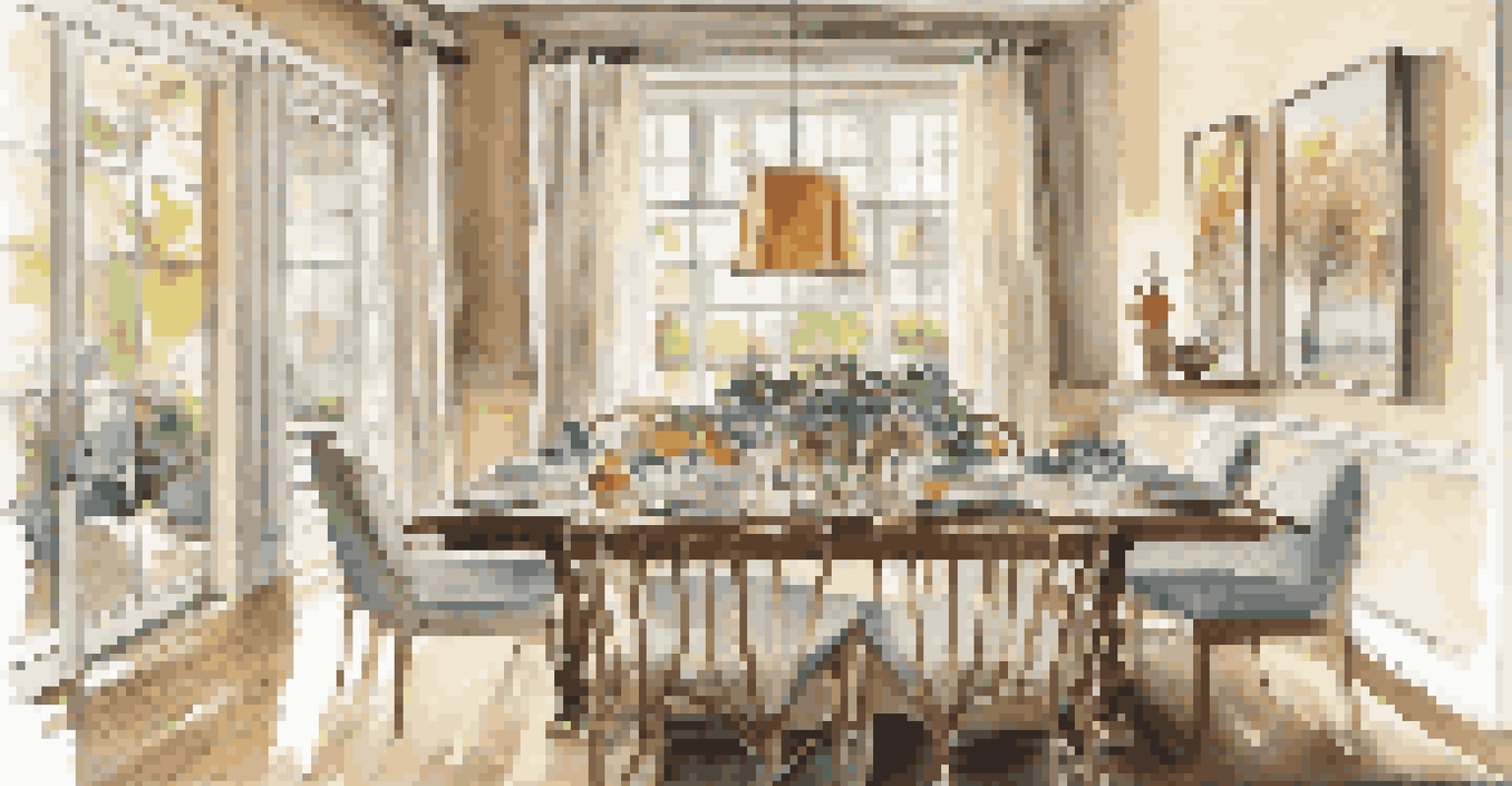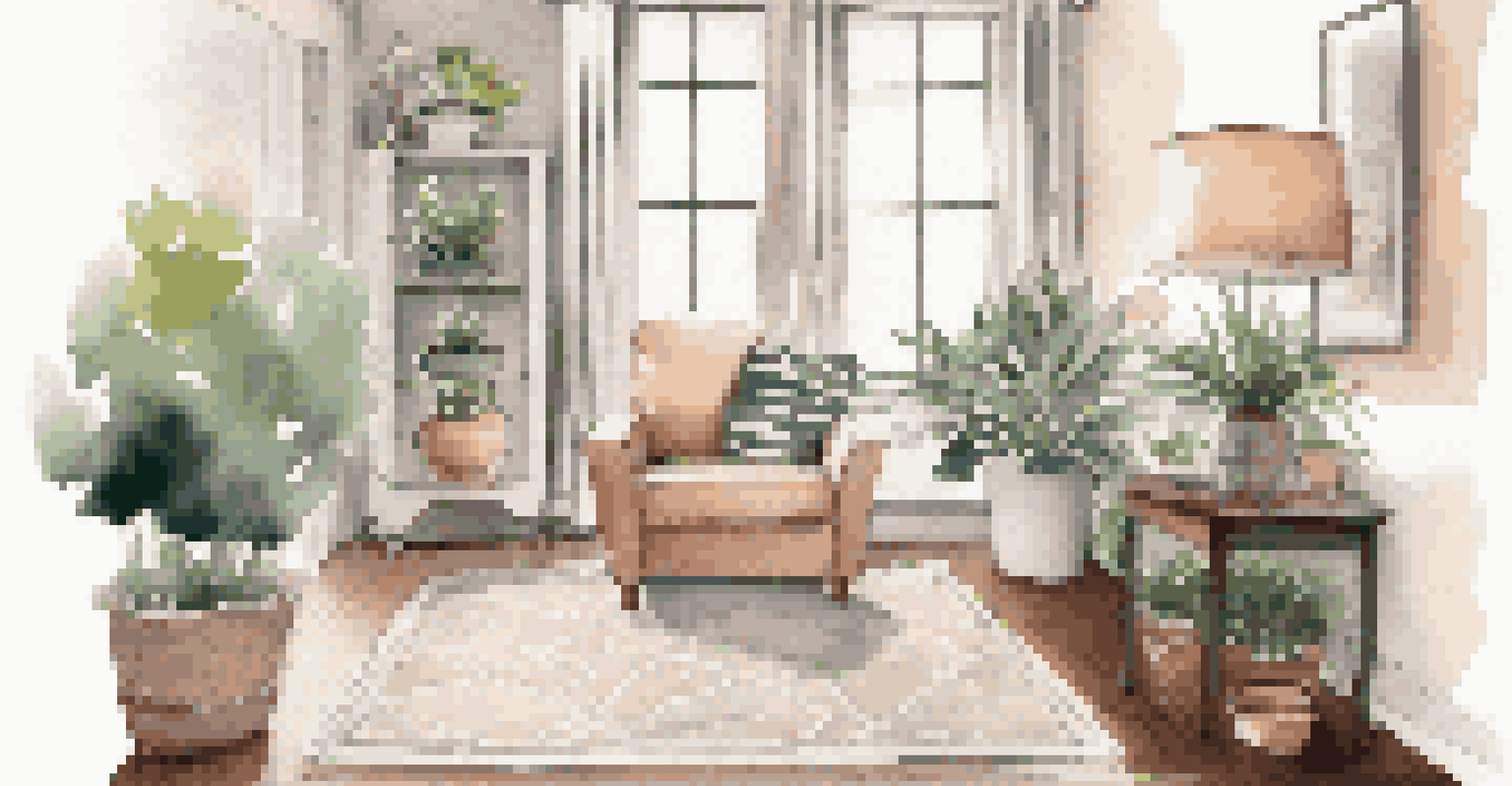Creating Inviting Social Spaces in Open Floor Plans: Guidelines

Understand the Importance of Open Floor Plans
Open floor plans have transformed modern living by breaking down walls, both literal and figurative. These designs encourage interaction and create a sense of community within homes. However, without careful planning, they can sometimes feel overwhelming or chaotic, making it essential to create inviting social spaces.
The best rooms have something to say about the people who live in them.
Think of an open floor plan like a blank canvas; it offers endless possibilities but needs a thoughtful approach to truly shine. By strategically defining areas for socializing, you can enhance functionality while retaining an airy and spacious feel. This approach ensures that the home remains a welcoming space for family and friends.
In essence, understanding the dynamics of open floor plans sets the foundation for creating inviting social spaces. It’s about blending aesthetics with comfort and practicality, ensuring that every inch of your layout serves a purpose while inviting connection.
Define Functional Zones with Furniture Arrangement
One effective way to create inviting social spaces is through strategic furniture arrangement. Use furniture pieces to delineate areas without erecting physical barriers. For instance, a sofa can naturally separate the living area from the dining space, creating distinct zones while maintaining an open feel.

Consider using rugs to further define these zones. A large area rug under a coffee table can anchor a living space, while a smaller rug under a dining table demarcates the eating area. This subtle separation adds warmth and encourages social interaction, making it easy for guests to feel at home.
Create Zones with Furniture Layout
Strategically arranging furniture can define functional areas within an open floor plan, enhancing both flow and social interaction.
By thoughtfully arranging furniture, you not only enhance the functionality of your space but also encourage natural flow. This allows for easy movement and interaction, fostering a welcoming atmosphere where family and friends can gather comfortably.
Incorporate Versatile Seating Options
Seating is a crucial element in creating inviting social spaces, and versatility is key. Consider using a mix of seating styles—like a sectional sofa combined with poufs or benches. This variety not only adds visual interest but also accommodates different group sizes and activities.
Design is not just what it looks like and feels like. Design is how it works.
Think about incorporating movable furniture, such as lightweight chairs or ottomans, which can be easily rearranged as needed. This flexibility allows you to adapt the space for larger gatherings or intimate conversations, ensuring that your home remains functional for any occasion.
By embracing versatile seating options, you invite guests to settle in and stay awhile. The more comfortable and accommodating your space feels, the more likely it is to become a favorite gathering spot for friends and family.
Utilize Color and Texture to Create Warmth
Color and texture play vital roles in making open spaces feel inviting. Warm, earthy tones like soft browns and muted greens can create a cozy atmosphere, while pops of color can add vibrancy and energy. Think of your space as a harmonious blend of shades that evoke comfort and warmth.
Textures also contribute significantly to the overall feel of a space. Incorporating soft fabrics like cushions, throws, and curtains can create a tactile experience that invites people to relax. Layering different textures—from plush rugs to smooth wooden surfaces—adds depth and interest to your social areas.
Use Color and Texture for Warmth
Incorporating warm colors and varied textures can transform open spaces into cozy, inviting environments that encourage gathering.
Together, color and texture can transform an ordinary open floor plan into a welcoming haven. By mindfully choosing these elements, you can create an environment where people feel drawn to gather and connect.
Create Inviting Lighting for Social Areas
Lighting is essential in setting the mood of any space, especially in open floor plans. A mix of ambient, task, and accent lighting can create a warm and inviting atmosphere. Consider using pendant lights over dining areas, floor lamps in cozy corners, and soft wall sconces to enhance the overall experience.
Natural light is equally important; maximize it by keeping window treatments light and airy. Use mirrors strategically to reflect light and make the space feel larger and brighter. This not only elevates the ambiance but also creates an uplifting environment for socializing.
Ultimately, thoughtful lighting design can make a significant difference in how inviting your space feels. By layering different light sources, you can create a flexible environment that adapts to various moods and occasions, encouraging connection and conversation.
Incorporate Personal Touches and Decor
Personal touches and decor are what truly make a space feel like home. Displaying family photos, travel souvenirs, or cherished art pieces can spark conversations and make guests feel welcomed. These elements tell a story and invite others to share their own experiences, fostering connections.
Consider using decorative items that reflect your personality and interests. A well-placed bookshelf filled with favorite reads or a gallery wall showcasing memories can create a warm, inviting atmosphere. Integrating personal touches reminds guests that they are in a space filled with love and history.
Embrace Flexibility in Design
Designing social spaces with flexibility in mind allows for easy reconfiguration, accommodating different activities and gatherings.
By thoughtfully incorporating decor that resonates with you, you cultivate an environment that feels both inviting and personal. This not only enhances the aesthetic appeal but also encourages meaningful interactions among family and friends.
Embrace Nature with Indoor Plants
Incorporating indoor plants is a fantastic way to bring life and vitality to your open floor plan. Plants not only enhance the aesthetic appeal but also improve air quality, creating a healthier environment. Think of them as the living decor that adds a refreshing touch to any space.
Choose a mix of sizes and types to create visual interest. Tall floor plants can fill empty corners, while smaller pots on shelves or tables add layers of greenery. Don’t forget about hanging plants, which can draw the eye upward and make the space feel more expansive.

By embracing nature through indoor plants, you create an inviting atmosphere that promotes relaxation and connection. The presence of greenery can stimulate conversation and foster a sense of tranquility, making your open floor plan a welcoming retreat.
Design for Flexibility and Adaptability
Designing social spaces in open floor plans requires a focus on flexibility and adaptability. Consider how the space might be used for different activities, from casual gatherings to formal dinners. Furniture that can be easily moved or reconfigured is essential for accommodating these various needs.
Think about multi-functional pieces, such as an ottoman that can serve as a coffee table or extra seating. Incorporating foldable tables or expandable dining options can also ensure that your space is ready for any occasion, large or small. This approach maximizes usability while keeping the atmosphere relaxed and inviting.
Ultimately, designing with flexibility in mind allows you to create a space that evolves with your lifestyle. This adaptability not only keeps your home functional but also ensures it remains a welcoming hub for social interactions.