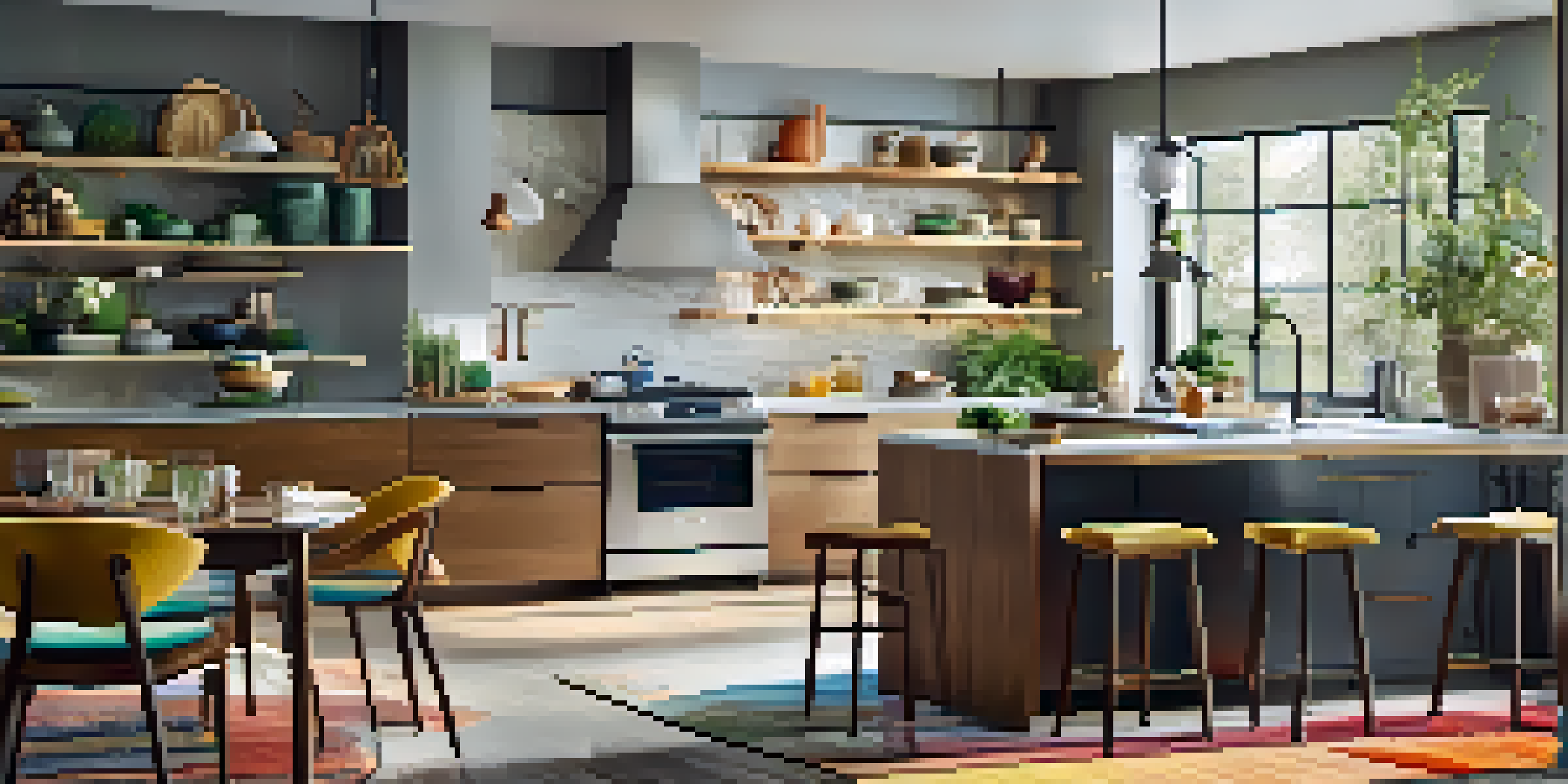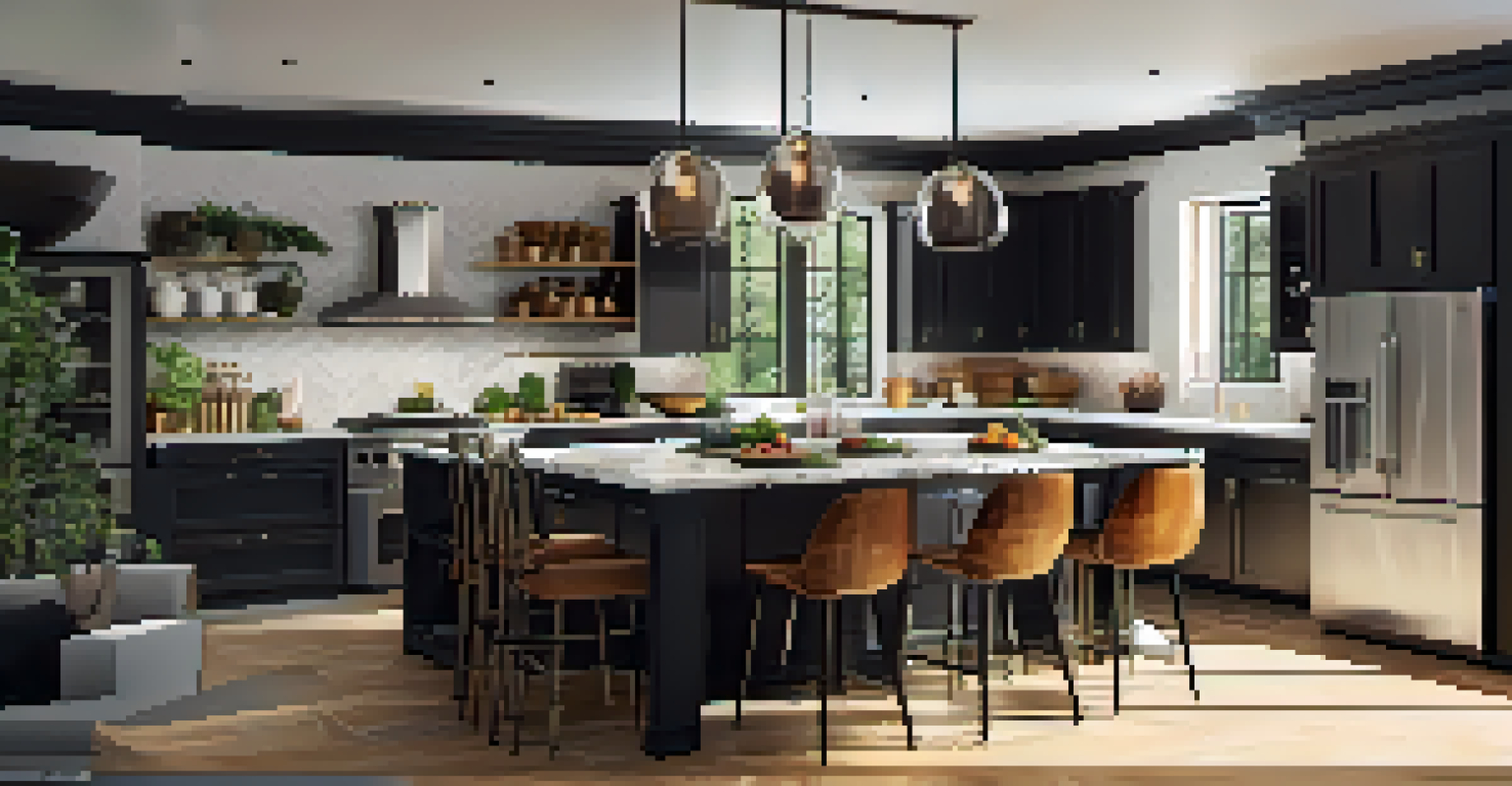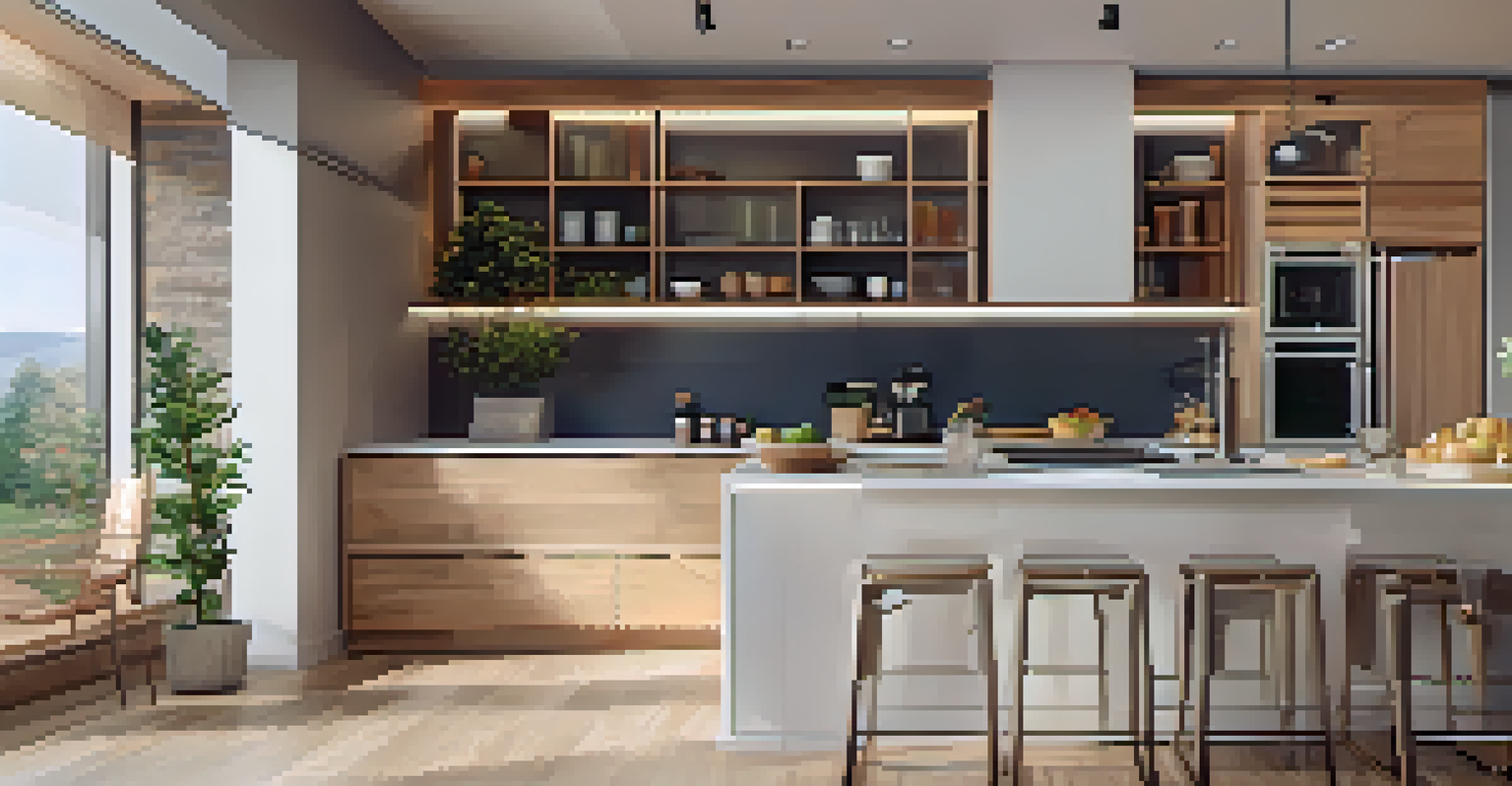Designing Functional Kitchens in Open Floor Plans

Understanding Open Floor Plans and Their Benefits
Open floor plans have gained popularity for their spacious, airy feel. These designs eliminate barriers between rooms, fostering a sense of togetherness. In a kitchen, this means you can cook while still being part of the conversation in the living area.
The best kitchens are not just about the food, but about the experience of being together.
One of the key benefits of an open floor plan is the enhanced natural light that floods the space. With fewer walls, light can bounce around, making the kitchen feel more inviting. This bright environment can inspire creativity, whether you're whipping up a family recipe or experimenting with new dishes.
However, designing a kitchen in an open floor plan comes with challenges, especially in terms of functionality. Balancing an open layout with the need for an efficient workspace is crucial. It’s important to plan carefully to ensure that the kitchen remains a practical and attractive part of your home.
Creating Distinction with Zones in the Kitchen
One effective way to manage the flow in an open kitchen is by creating distinct zones. Think of the kitchen as a series of functional areas: cooking, prepping, and eating. By visually separating these zones, you can maintain organization and enhance the workflow.

For instance, a central island can serve as both a cooking and dining area, allowing family and friends to gather while meals are prepared. This not only keeps everything within reach but also encourages interaction, making cooking a more social experience. The island can also provide additional storage, optimizing space.
Benefits of Open Floor Plans
Open floor plans enhance natural light and foster togetherness, making kitchens feel inviting and social.
Using area rugs or different flooring materials can also help define these zones. This subtle shift in design can guide movement and visually separate spaces, making the kitchen feel less cluttered. Overall, thoughtful zoning can transform an open kitchen from chaotic to cohesive.
Choosing the Right Layout for Functionality
The layout of your kitchen plays a pivotal role in its functionality, especially in an open floor plan. Popular layouts like the L-shaped or U-shaped designs cater to various cooking styles and family sizes. Selecting the right layout can significantly enhance both efficiency and accessibility.
Design is not just what it looks like and feels like. Design is how it works.
Consider the work triangle concept, which emphasizes the distance between the sink, stove, and refrigerator. Keeping these elements close together minimizes unnecessary movement, allowing for a smoother cooking experience. In an open plan, ensuring that this triangle is unobstructed is essential for maintaining flow.
Don't forget about traffic flow as well. Ensure that pathways are clear and wide enough for multiple people to move about without bumping into one another. A well-planned layout accommodates both the cook and guests, creating a harmonious atmosphere.
Incorporating Stylish Storage Solutions
In an open kitchen, clutter can quickly become noticeable, making stylish storage solutions a must. Open shelving can provide both function and aesthetics, allowing you to display beautiful dishware while keeping daily essentials within reach. It’s a great way to add personality to the space.
Consider utilizing cabinets that blend seamlessly with the overall design. Whether you choose classic wood finishes or modern sleek designs, the key is to ensure they complement the open layout. Incorporating hidden storage solutions, such as pull-out drawers, can also optimize space while keeping the kitchen looking tidy.
Importance of Zoning
Creating distinct zones in an open kitchen helps maintain organization and enhances workflow, transforming chaos into cohesion.
Don’t overlook the importance of vertical space. Installing cabinets that reach the ceiling maximizes storage while drawing the eye upwards, creating an illusion of height. This not only helps with organization but also enhances the overall aesthetic of the kitchen.
Selecting Colors and Materials for Cohesion
Choosing the right colors and materials is vital in an open kitchen, as they need to harmonize with adjacent living spaces. Opt for a cohesive color palette that flows seamlessly throughout the home. This creates a sense of unity while allowing the kitchen to shine as a functional yet stylish area.
Natural materials, such as wood or stone, can add warmth and texture, making the kitchen feel inviting. Pairing these with modern fixtures and appliances can strike a balance between contemporary and cozy, appealing to a wide range of tastes. It’s about finding what reflects your personal style.
Additionally, consider the lighting—both natural and artificial. Pendant lights over an island can serve as a focal point while providing necessary task lighting. Soft, ambient lighting can enhance the overall atmosphere, making the kitchen a welcoming gathering spot.
Incorporating Technology for Modern Convenience
In today's kitchens, technology plays a pivotal role in enhancing functionality. From smart refrigerators that help with meal planning to app-controlled ovens, integrating technology can streamline your cooking process. This modern convenience can save time and reduce stress during busy meal times.
Consider installing a centralized control panel that manages lighting, temperature, and even music. This way, you can create the perfect ambiance while cooking or hosting. Smart devices can also provide notifications or reminders, ensuring you never forget a crucial step in your recipe.
Future-Proofing Your Design
Designing with flexibility in mind ensures that your kitchen can adapt to changing needs and lifestyles over time.
However, it’s essential to choose technology that complements your lifestyle without overwhelming the space. Aim for a balance between tech and traditional cooking elements, allowing for a kitchen that’s both efficient and enjoyable to use.
Designing for Flexibility and Future Needs
When designing an open kitchen, it’s wise to think about flexibility and future needs. Life changes—families grow, lifestyles evolve, and trends shift. Planning for adaptability can save you from costly renovations down the road, ensuring your kitchen remains functional as your needs change.
For instance, if you envision hosting larger gatherings in the future, consider an expandable dining area or movable island. These elements can adapt to different situations, making the space versatile. Incorporating adjustable shelving or modular furniture can also enhance the kitchen’s adaptability.

Additionally, think about accessibility. Features like lower countertops or pull-out cabinets can benefit everyone, from children to elderly family members. Designing with the future in mind creates a kitchen that not only meets current needs but also stands the test of time.