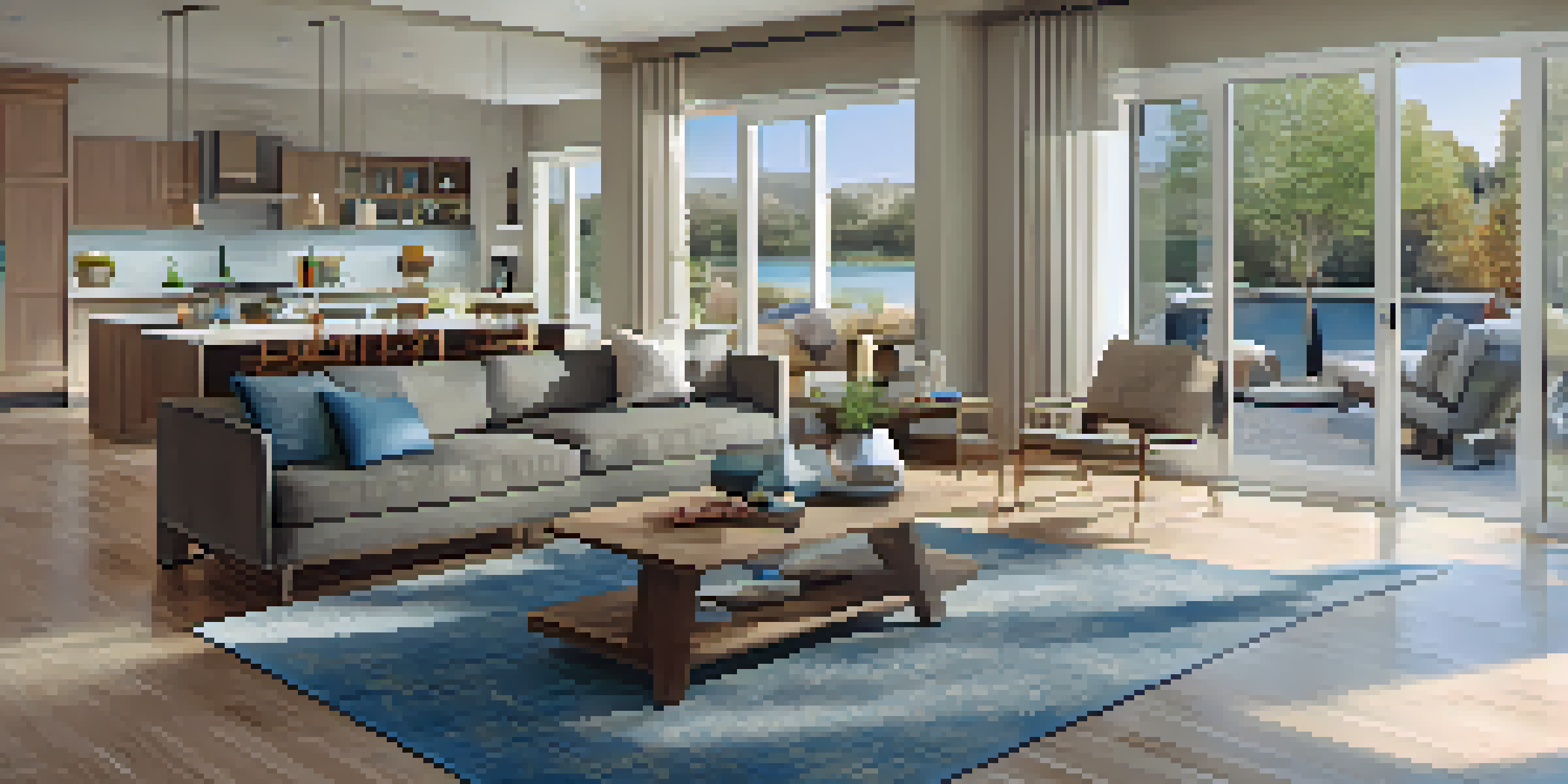Designing Open Floor Plans for Accessibility

Understanding Accessibility in Open Floor Plans
Accessibility in design means creating spaces that everyone can navigate comfortably, regardless of their physical abilities. Open floor plans naturally lend themselves to this concept, as they often eliminate barriers like walls and doors. However, it's crucial to consider how these designs can be optimized to support individuals with various needs, from mobility challenges to sensory sensitivities.
Key Features for Accessible Open Spaces
When designing an accessible open floor plan, certain features stand out as essential. Wide pathways are crucial, allowing individuals using wheelchairs or walkers to move freely without obstructions. Additionally, incorporating adjustable lighting can help those with visual impairments navigate the space more comfortably, creating an environment that is both welcoming and functional.
Importance of Wide Pathways
Wide pathways in open floor plans are essential for ensuring individuals with mobility challenges can move freely and safely.
Flooring Choices That Enhance Accessibility
The type of flooring you choose can significantly impact accessibility in an open floor plan. Smooth, non-slip surfaces are ideal as they reduce the risk of slips and falls, which is especially important for seniors or individuals with mobility challenges. Consider options like low-pile carpet, vinyl, or hardwood, as they provide a balance of safety and style.
Incorporating Accessible Furniture Layouts
An effective furniture layout is paramount in an open floor plan designed for accessibility. Arranging furniture to create clear, spacious pathways ensures that everyone can move around comfortably. Additionally, selecting furniture that is easy to reach and use—like chairs with arms for support—can make a significant difference for those with varying mobility levels.
Smart Technology Enhances Accessibility
Incorporating smart home technology allows for easier control of the environment, benefiting those with limited mobility.
Utilizing Technology for Enhanced Accessibility
Technology can play a pivotal role in making open floor plans more accessible. Smart home systems allow individuals to control lighting, heating, and appliances with ease, catering to those with limited mobility or dexterity. Furthermore, voice-activated devices can help create an interactive environment that adapts to the user’s needs, enhancing their overall experience.
Creating Sensory-Friendly Spaces
Designing for accessibility also means considering sensory needs. Open floor plans can be tailored to minimize sensory overload by using sound-absorbing materials and soft, natural lighting. Creating designated quiet areas within the space can provide individuals with a retreat when they need a break from stimulation, promoting well-being for everyone.
User Feedback Drives Inclusive Design
Involving individuals with disabilities in the design process ensures that spaces are functional and welcoming for everyone.
Involving Users in the Design Process
To create truly accessible spaces, it’s vital to involve the intended users in the design process. Gathering feedback from individuals with disabilities can provide invaluable insights into their needs and preferences. This collaborative approach not only fosters inclusivity but also ensures the space is functional and welcoming to everyone.
Future Trends in Accessible Open Floor Design
As awareness around accessibility grows, so do innovative design trends aimed at enhancing open floor plans. Expect to see more biophilic design elements, which incorporate nature to improve mental health and well-being. Additionally, flexible spaces that can easily be adapted for different needs will become increasingly popular, ensuring that accessibility remains a top priority in modern architecture.