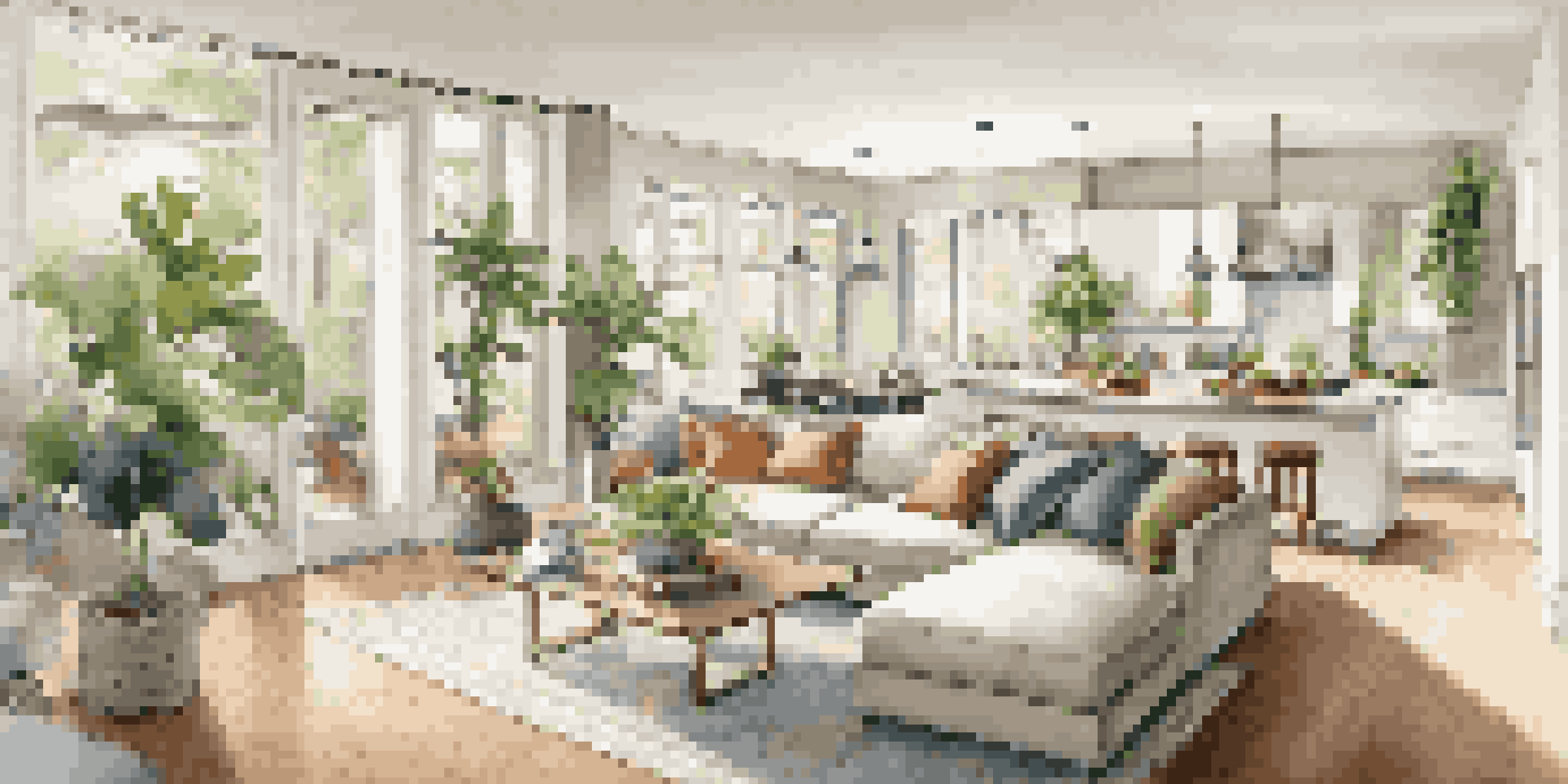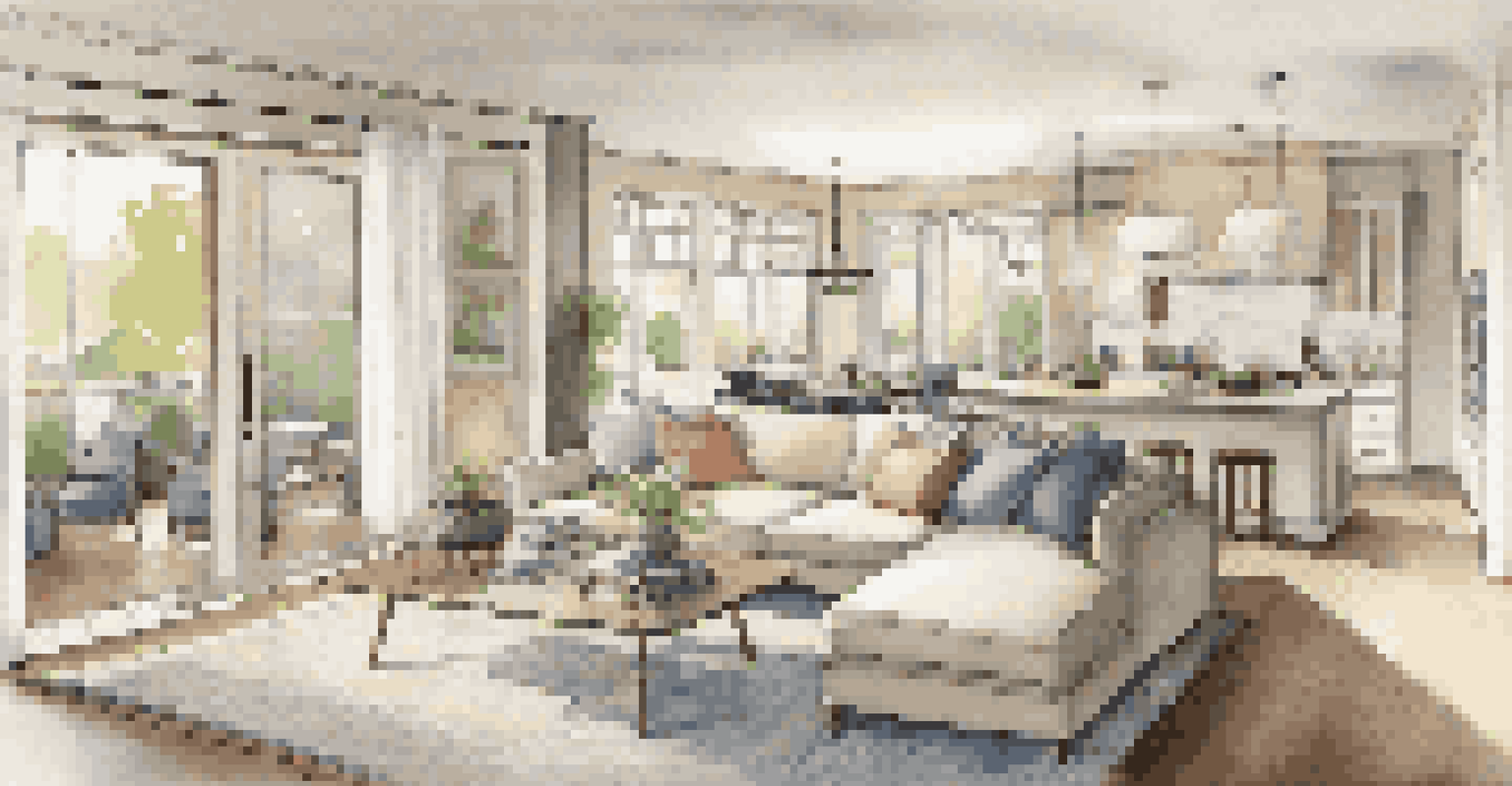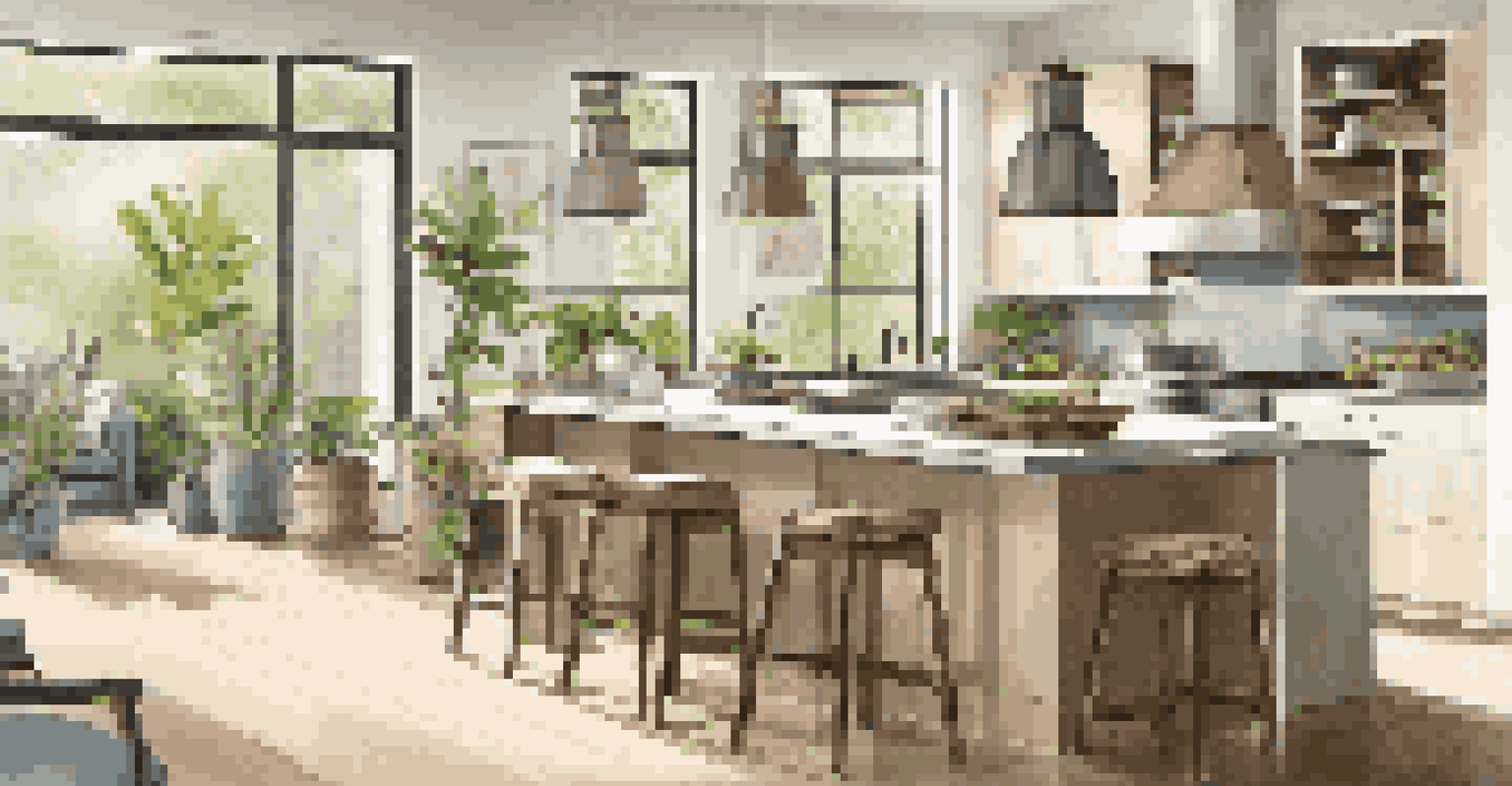Designing Open Floor Plans for Enhanced Mobility and Flow

Understanding Open Floor Plans and Their Benefits
Open floor plans are designed to create a seamless flow between spaces, merging living, dining, and kitchen areas into one cohesive environment. This layout encourages interaction, making homes feel more inviting and spacious. Additionally, it can enhance natural light, as fewer walls allow sunlight to penetrate deeper into the home, creating a warm atmosphere.
The best rooms have something to say about the people who live in them.
The benefits of open floor plans extend beyond aesthetics; they also promote flexibility in how spaces are used. Families can easily adapt areas for different activities, whether it's hosting a gathering or setting up a play area for children. This adaptability is particularly valued in modern living, where multifunctional spaces are often necessary.
Moreover, open floor plans can improve mobility within the home. With fewer barriers, it's easier to navigate between different areas, making it a practical choice for families, especially those with young children or elderly members. Creating a fluid environment supports a lifestyle that values interaction and togetherness.
Key Principles for Designing Open Floor Plans
When designing an open floor plan, it's crucial to think about the flow of movement between spaces. Start by identifying the main activities that will occur in each area and consider how they can connect naturally. For example, placing the dining area close to the kitchen facilitates easy serving and cleanup, enhancing overall efficiency.

Another principle is to define areas without using walls. You can achieve this through furniture arrangement, rugs, or even varying ceiling heights. For instance, a large sectional sofa can create a cozy living space while maintaining an open feel with the dining area adjacent, allowing for both separation and connection.
Open Floor Plans Enhance Interaction
These layouts promote a seamless flow between living spaces, encouraging family interaction and creating a more inviting atmosphere.
Lastly, incorporating ample storage solutions is vital in open floor plans. The absence of walls may lead to visual clutter, so make use of multifunctional furniture or built-in cabinetry to keep spaces tidy. This will help maintain the airy vibe while ensuring that everything has a designated spot.
Incorporating Natural Light in Open Spaces
Natural light is one of the most significant advantages of open floor plans. By reducing walls, more windows can be incorporated, allowing sunlight to flood in and create a bright ambiance. This not only enhances the mood but also has numerous health benefits, such as improved productivity and a sense of well-being.
Design is not just what it looks like and feels like. Design is how it works.
To maximize natural light, consider strategic window placement and the use of glass doors that lead to outdoor spaces. These features not only bring light but also create a visual connection to nature, making the home feel even larger. Skylights can also be an excellent addition, especially in areas where traditional windows aren't feasible.
However, it's essential to balance light and privacy. Using sheer curtains or strategically placed plants can help diffuse light without sacrificing the open feel. This allows you to enjoy the benefits of natural illumination while maintaining a sense of comfort and seclusion when needed.
Creating Zones Within Open Floor Plans
While the goal is to maintain an open feel, creating distinct zones is crucial for functionality. Think of it as designing a stage where each area has its purpose without compromising the overall aesthetic. Using area rugs is a simple and effective way to delineate spaces, like defining a living room area within the larger open layout.
You can also use furniture placement to create boundaries. For example, a console table can act as a subtle divider between the dining and living areas. This helps maintain the openness while providing visual cues that separate the different functional zones.
Designing for Functionality
It's essential to create distinct zones within open spaces using furniture and lighting to ensure each area serves its unique purpose.
Additionally, incorporating different lighting sources can help define these areas. Pendant lights above the dining table or floor lamps in the living room can create a cozy atmosphere, emphasizing that each zone serves a unique purpose. This approach enhances both the flow and the functionality of the space, ensuring each area is utilized effectively.
Choosing the Right Materials and Colors
Material and color choices play a significant role in enhancing the openness of a floor plan. Light colors, such as whites, creams, or soft pastels, can make a space feel larger and more inviting. These shades reflect light effectively, adding to the airy feel of an open layout.
In terms of materials, opting for cohesive flooring throughout the spaces can enhance the flow. For instance, using hardwood or laminate flooring can create a seamless transition between rooms, while also being durable and easy to maintain. Additionally, incorporating texture through rugs or cushions can add warmth and depth without overwhelming the space.
Don't shy away from adding pops of color in accessories or artwork to inject personality into your open plan. These accents can create visual interest and help define areas without creating a cluttered feel. Balancing neutral tones with vibrant touches provides a stylish yet harmonious environment.
Sustainability in Open Floor Plan Design
Sustainability is an increasingly important consideration in home design, and open floor plans can contribute to eco-friendliness. By maximizing natural light and air flow, these layouts reduce the need for artificial lighting and heating, leading to lower energy consumption. This is a win-win for both the environment and your utility bills.
Incorporating sustainable materials is another way to enhance the eco-friendliness of your design. Choose recycled or locally sourced materials for flooring, cabinetry, and finishes. Not only does this minimize the carbon footprint, but it also supports local economies and results in a unique, character-filled home.
Sustainable Design Choices Matter
Incorporating sustainable materials and maximizing natural light in open floor plans can significantly reduce energy consumption and environmental impact.
Additionally, consider energy-efficient appliances and fixtures in your open layout. Investing in these elements not only aligns with sustainable practices but can also significantly reduce energy costs over time. This thoughtful approach reinforces the idea that beautiful design can coexist with environmental responsibility.
Final Thoughts on Open Floor Plan Design
Designing an open floor plan involves thoughtful consideration of how spaces interact and flow together. You want to create an environment that feels both spacious and intimate, where family and friends can gather comfortably. By focusing on natural light, defined zones, and sustainable choices, you can create a home that meets modern living needs.
Remember that the best designs come from understanding your lifestyle and how you use your space. Take the time to assess your needs and preferences, as this will guide your decisions and help you create a layout that feels right for you. Personal touches, from color schemes to furniture choices, will make the space uniquely yours.

Ultimately, open floor plans offer a wonderful opportunity to create a harmonious living environment. With careful planning and creativity, you can enhance mobility, flow, and the overall experience of your home, making it a place where memories are made.