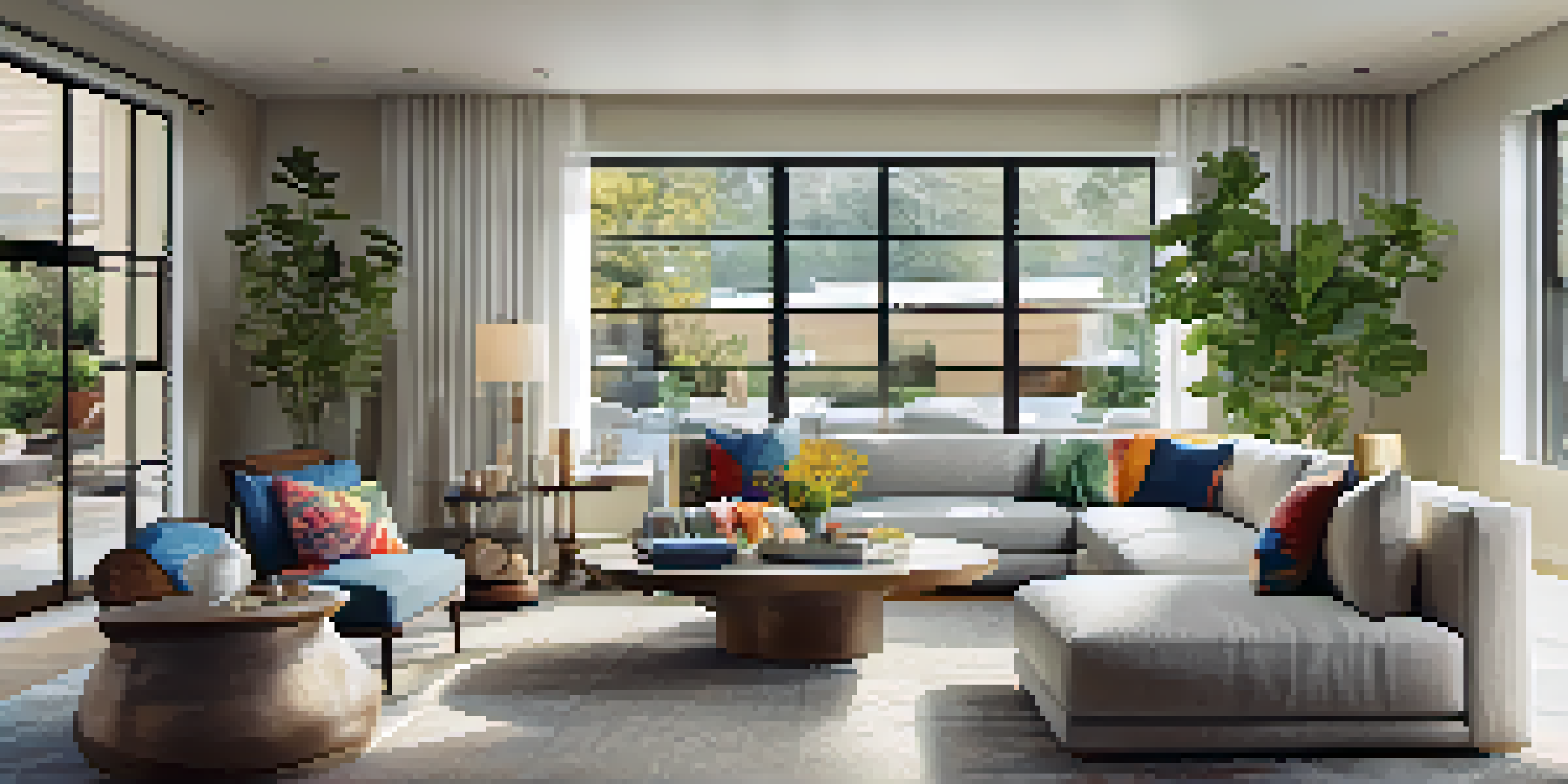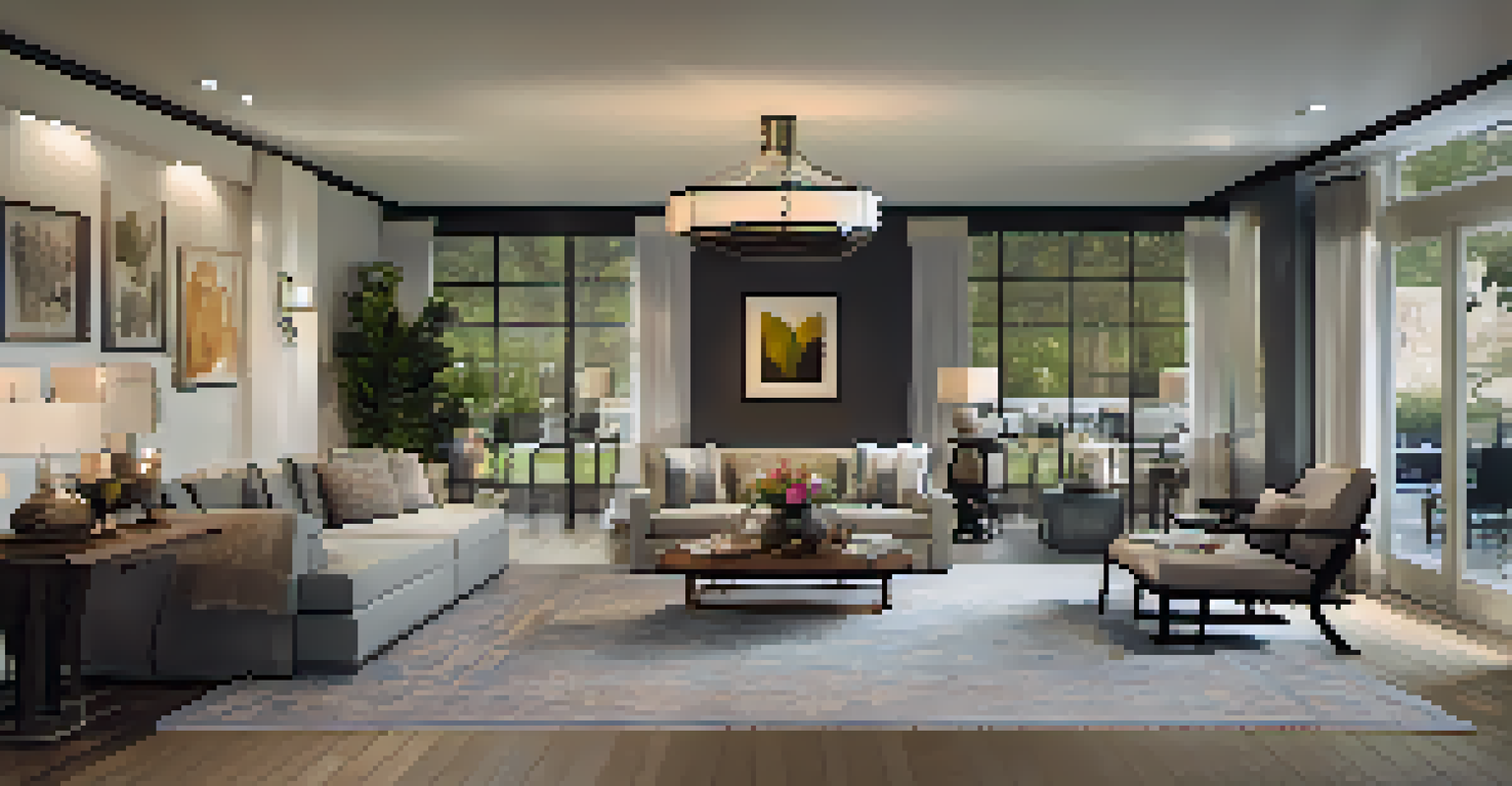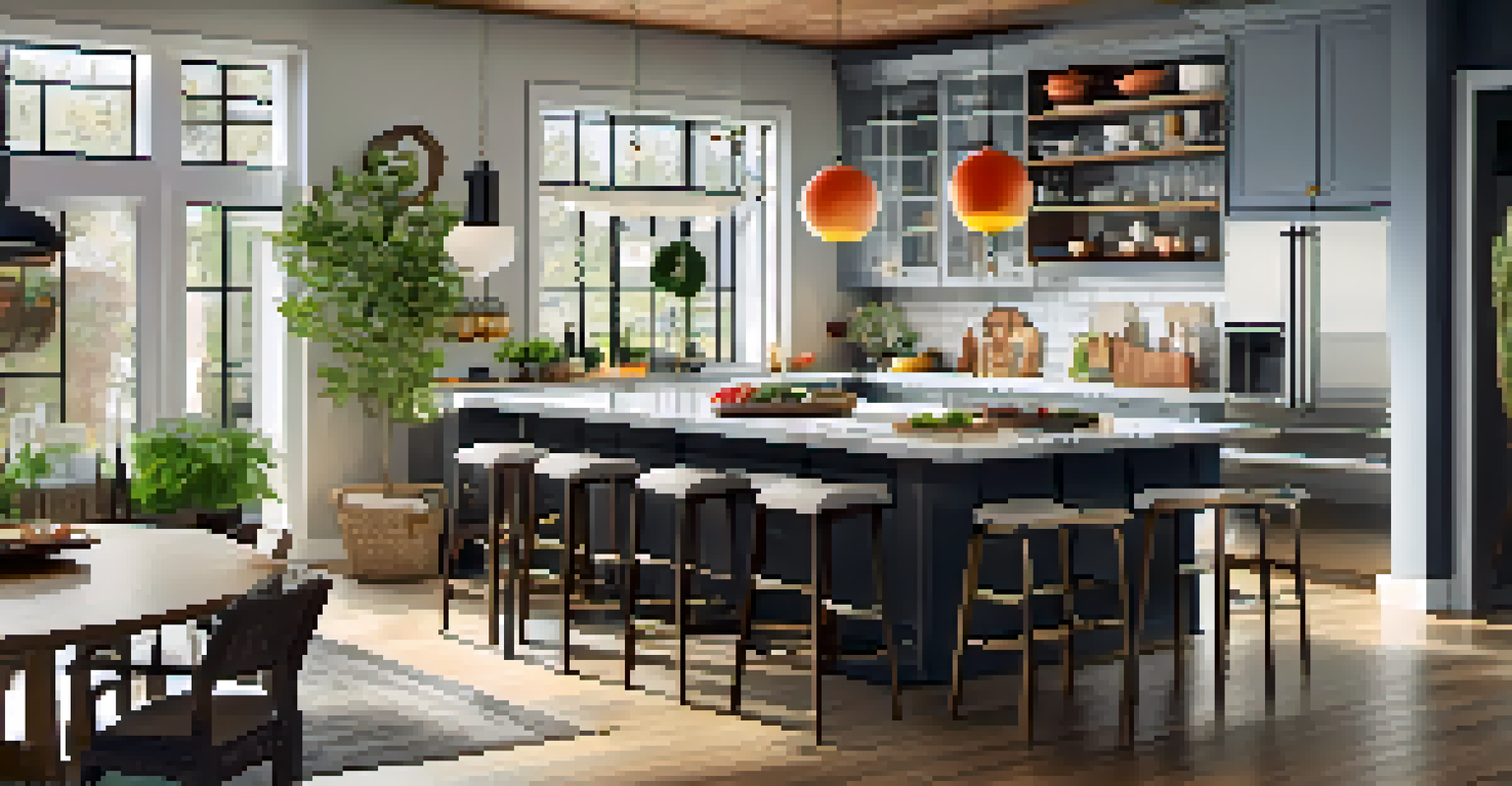Designing Open Floor Plans for Entertaining Guests

Understanding the Benefits of Open Floor Plans
Open floor plans have become increasingly popular, especially for those who love to host. These designs eliminate barriers between rooms, fostering a sense of connectivity and flow. This openness encourages interaction among guests, making gatherings feel more inclusive and lively.
The best rooms have something to say about the people who live in them.
When you eliminate walls, you also create a more spacious feel, which can be particularly advantageous in smaller homes. Imagine a cozy living area seamlessly connecting to a dining space, allowing guests to mingle effortlessly. This layout not only enhances the ambiance but also makes entertaining more enjoyable for everyone involved.
Additionally, open floor plans allow for better natural light distribution throughout your space. As sunlight streams in, it creates a warm and inviting atmosphere that makes guests feel at home. This combination of space, light, and connectivity is what truly makes open floor plans ideal for entertaining.
Creating Zones for Different Activities
While open floor plans promote connectivity, it's essential to create distinct zones for various activities. Think of it as defining spaces within a larger canvas, where each area serves a specific purpose. By using rugs, furniture placement, or even lighting, you can delineate spaces for dining, lounging, and socializing.

For example, you might use a large area rug to anchor your living room furniture, signaling a cozy spot for conversation. Meanwhile, a stylish dining table can signify the eating area, inviting guests to gather for meals. This intentional layout not only enhances the flow of the space but also provides a sense of structure amidst the openness.
Open Floor Plans Foster Connectivity
These designs eliminate barriers between rooms, encouraging interaction and creating a lively atmosphere for gatherings.
Moreover, creating zones helps manage the dynamics of your gathering. Guests can choose to engage in lively conversations in the living area or enjoy a quieter meal at the dining table. This versatility allows for a more relaxed atmosphere, ensuring that everyone finds their preferred spot to enjoy the festivities.
Incorporating Functional Furniture Solutions
When designing an open floor plan, selecting the right furniture can make all the difference. Multi-functional pieces, like storage ottomans or extendable dining tables, can maximize both space and utility. These versatile options allow you to adapt the layout as needed, whether you're hosting a small dinner party or a large gathering.
Design is not just what it looks like and feels like. Design is how it works.
For instance, a coffee table with built-in storage can keep your living space tidy while providing extra seating when needed. Similarly, an extendable dining table can accommodate both intimate dinners and larger parties. This way, guests can feel comfortable, and you can easily transition between casual and formal settings.
The key is to choose furniture that complements the open layout while serving practical purposes. By investing in functional furniture, you can enhance the overall experience for your guests and ensure your space remains inviting and organized.
Utilizing Lighting to Set the Mood
Lighting plays a crucial role in creating the right atmosphere for entertaining. In an open floor plan, a mix of ambient, task, and accent lighting can transform the space from bright and cheerful during the day to intimate and cozy in the evening. Consider using dimmable fixtures or layered lighting to adjust the mood as the gathering evolves.
For instance, pendant lights above the dining table can create a focal point while providing adequate illumination for meals. Meanwhile, floor lamps in the living area can add warmth and comfort, inviting guests to settle in. Utilizing a variety of lighting sources ensures that the space remains inviting and functional at any time of day.
Create Distinct Zones for Activities
Using rugs and furniture placement can help define spaces for dining, lounging, and socializing, enhancing the flow of the area.
Moreover, decorative elements like string lights or candles can enhance the ambiance, especially during evening gatherings. These touches not only set the mood but also add a personal flair to your entertaining space. Thoughtful lighting choices can make your open floor plan feel both stylish and welcoming.
Incorporating Color and Decor for Cohesion
Color and decor choices are vital in creating a cohesive look in an open floor plan. Opting for a consistent color palette can seamlessly tie different zones together, making the space feel unified. Whether you choose soft neutrals or bold colors, ensure that the hues complement each other to create a harmonious environment.
Decor also plays a significant role in establishing a welcoming atmosphere. From artwork to throw pillows, these elements can reflect your personal style while enhancing the overall look of the space. Think about incorporating decorative items that resonate with guests, sparking conversation and making them feel at home.
Additionally, consider the scale of your decor items to maintain balance throughout the open layout. Large pieces can anchor a space, while smaller accents can add character without overwhelming the eye. By carefully curating your color and decor choices, you can create an inviting and visually appealing area for entertaining.
Ensuring a Functional Flow Between Spaces
A functional flow is essential in an open floor plan, especially when entertaining guests. Think about how people will move through the space and design pathways that facilitate easy access between different zones. Avoid placing furniture in a way that creates obstacles, ensuring that guests can navigate freely without feeling cramped.
For example, arrange seating areas to encourage conversation while leaving ample space for guests to move between the living room and dining area. This layout not only enhances comfort but also encourages interaction among guests, making gatherings more enjoyable. Consider the placement of furniture to create natural walking paths that connect various areas of your home.
Comfort and Accessibility Matter
Prioritizing comfortable seating and clear pathways ensures that guests of all ages feel welcomed and can easily navigate the space.
Moreover, incorporating elements like bar carts or snack stations can further enhance the flow of your open floor plan. These features encourage guests to help themselves and mingle throughout the space. By prioritizing functional flow, you can create an environment that promotes effortless entertaining and connection.
Planning for Comfort and Accessibility
Comfort and accessibility should be at the forefront of your design considerations when creating an open floor plan. Ensure that seating options are comfortable and conducive to long conversations, inviting guests to linger. Additionally, consider the accessibility of your space, making sure it accommodates guests of all ages and mobility levels.
For instance, opting for a mix of seating styles, like plush sofas and sturdy chairs, can cater to different preferences. Moreover, consider the height of tables and counters, ensuring they are suitable for everyone. This thoughtful approach demonstrates your consideration for guests, making them feel valued and welcome.

Furthermore, maintaining clear pathways and avoiding clutter will enhance the overall comfort of your space. When guests can move freely and find their preferred seating, they are more likely to relax and enjoy the gathering. By prioritizing comfort and accessibility, you can create an inviting atmosphere that encourages connection and conversation.