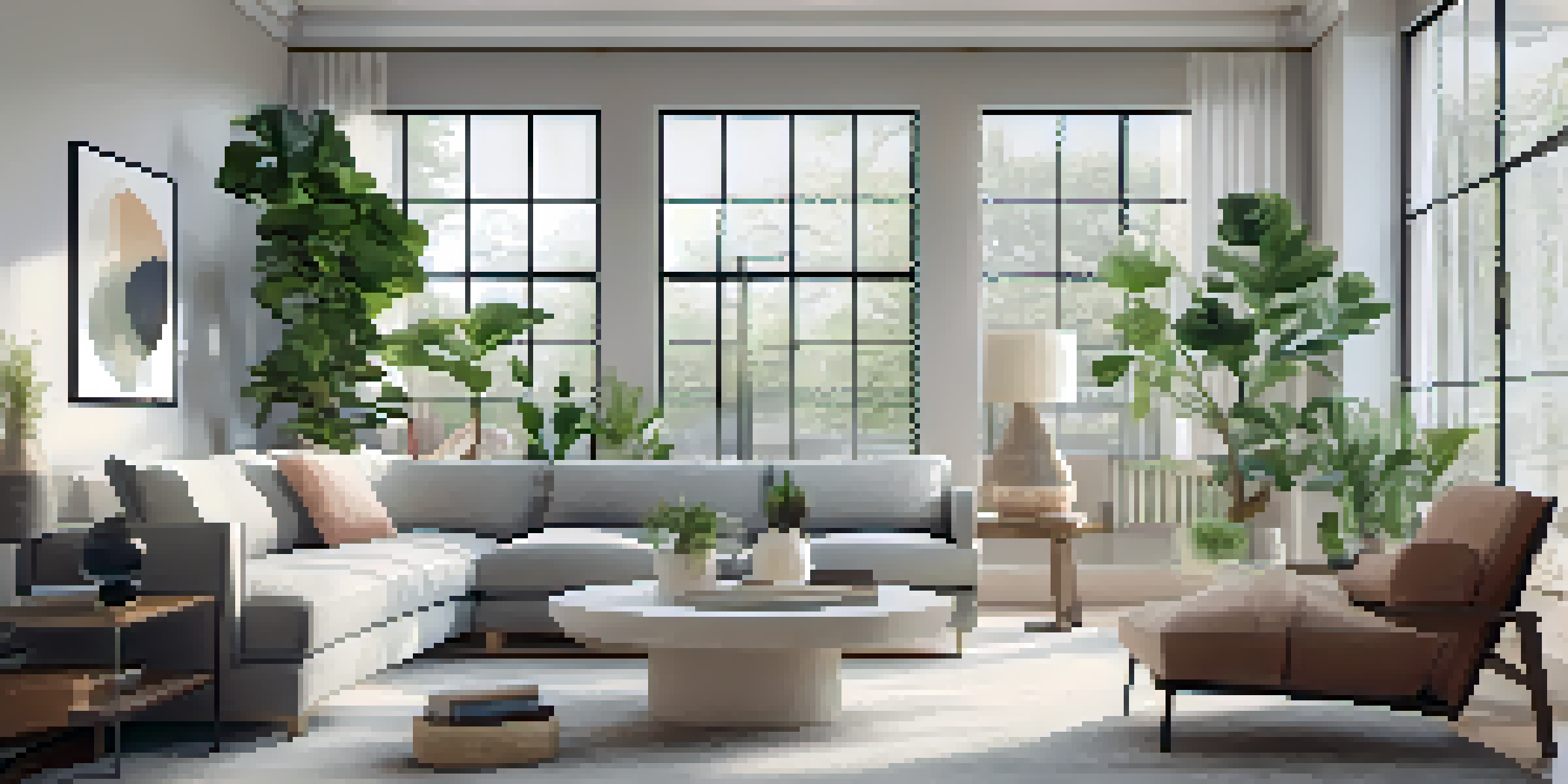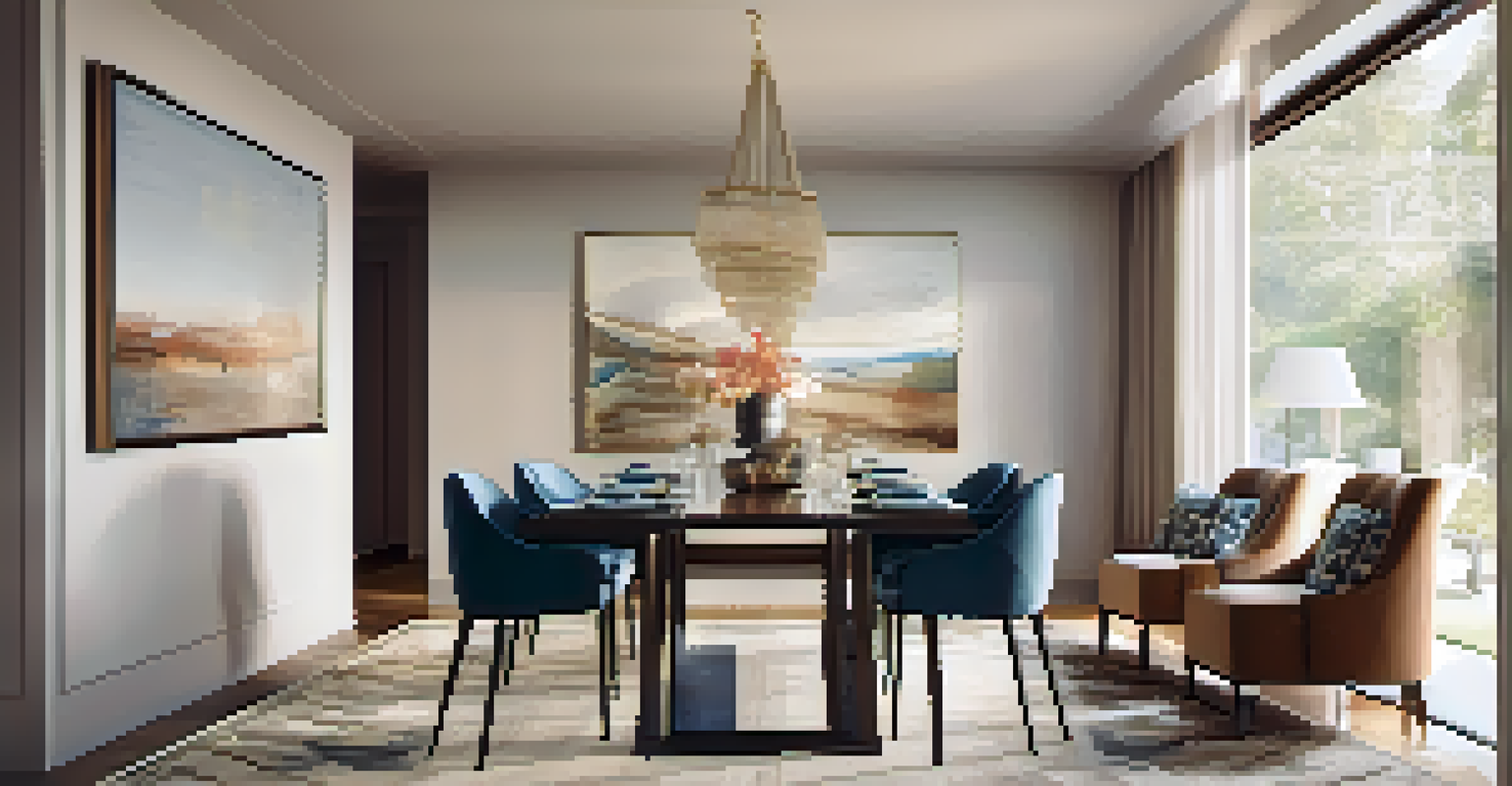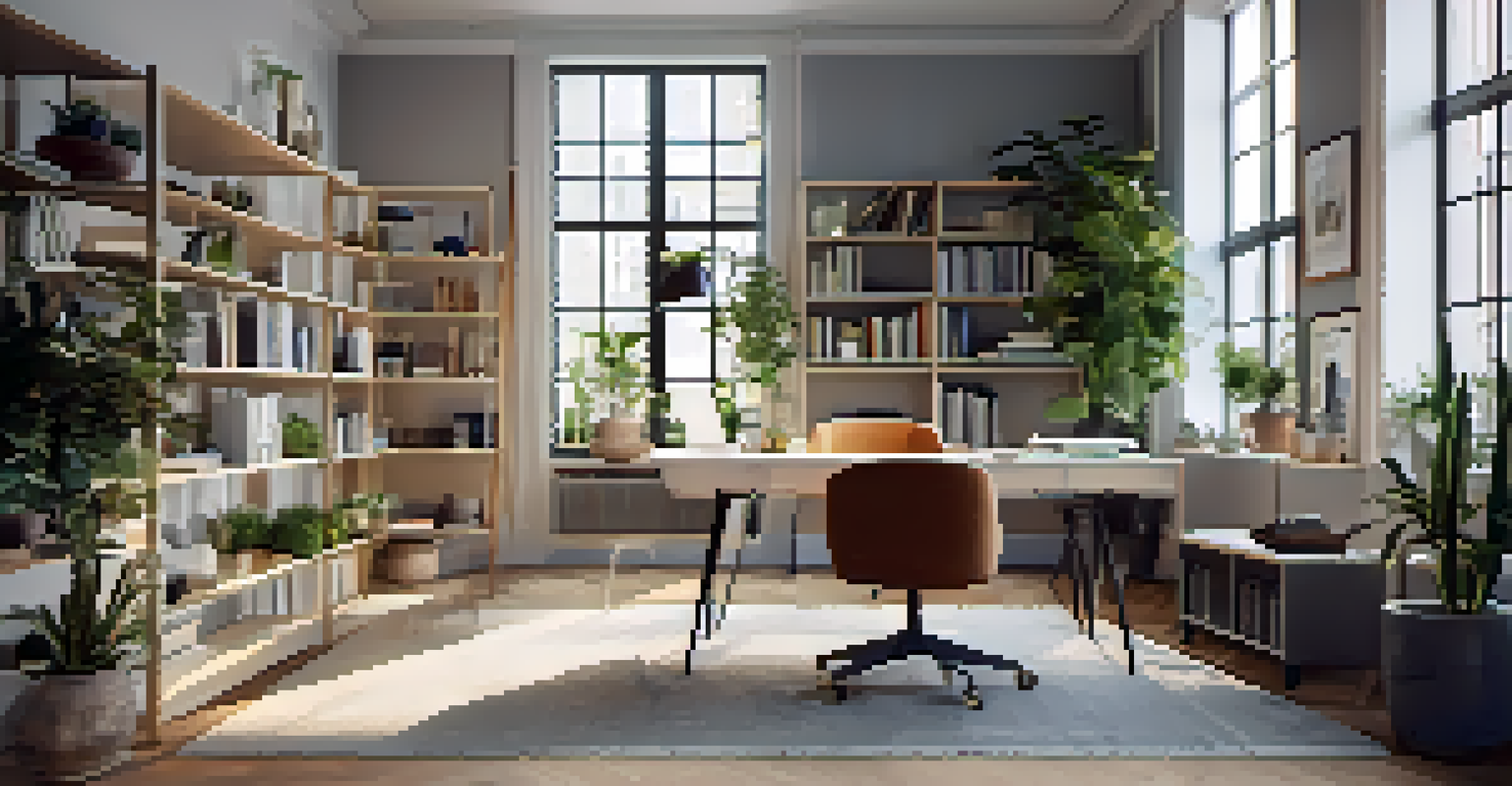Designing Open Floor Plans for Small Spaces: Tips and Tricks

Understanding Open Floor Plans: A Quick Overview
Open floor plans create a sense of spaciousness by combining living areas, which is especially beneficial in small spaces. Unlike traditional layouts, an open plan eliminates walls separating rooms, allowing for a more fluid flow between areas. This design concept encourages natural light to permeate the space, making it feel larger and more inviting.
The best rooms have something to say about the people who live in them.
When considering an open floor plan, think about how you want to use the space. Will it serve multiple functions like dining, relaxing, and working? Identifying these key areas will help you design a layout that meets your needs while maximizing usability and comfort.
For small spaces, an open floor plan can be a game-changer. It not only enhances the visual appeal but also fosters social interactions, making it easier to entertain guests or keep an eye on family members. With the right design choices, you can create a harmonious environment that feels both spacious and intimate.
Choosing the Right Color Palette for Small Spaces
Color plays a pivotal role in how we perceive space. Lighter colors, such as whites, soft grays, or pastels, can make a small area feel open and airy, while darker shades may create a cozy, enclosed atmosphere. When designing an open floor plan, consider a cohesive color palette that flows seamlessly throughout the space.

Incorporating accent colors can add personality and depth without overwhelming the area. Think about using vibrant accessories or artwork that complements your base colors. This approach allows you to inject character into your space while maintaining a sense of openness.
Open Floor Plans Enhance Space
Open floor plans foster a sense of spaciousness by eliminating walls, encouraging natural light and social interactions.
Additionally, consider how light interacts with your chosen colors. Natural light can enhance lighter hues, while strategically placed artificial lights can brighten darker areas. By paying attention to your color choices, you can create a welcoming environment that feels expansive and engaging.
Furniture Selection: The Key to Functionality
When designing an open floor plan, selecting the right furniture is crucial for maintaining a functional flow. Opt for multi-purpose pieces, such as a coffee table that doubles as a storage unit or a sofa bed for guests. These versatile options can save space while providing practicality.
Design is not just what it looks like and feels like. Design is how it works.
Scale is another important factor. Choose furniture that fits the proportions of your space—oversized pieces can make a small area feel cramped, while appropriately sized items enhance the open feel. Look for sleek designs that don’t overwhelm the visual landscape.
Arranging furniture thoughtfully can also impact how spacious your area feels. Avoid placing furniture against every wall; instead, create zones by grouping pieces together. This layout encourages conversation and movement, allowing the open floor plan to function effectively.
Creating Distinct Zones in an Open Space
One of the challenges of an open floor plan is defining different areas for specific activities. Use rugs to delineate spaces, such as a dining area or a living room. Rugs can anchor furniture and create a sense of belonging without the need for walls.
Another effective method is to employ visual dividers, like bookshelves or curtains. These elements can create a sense of separation while still preserving the overall openness of the plan. For instance, a bookshelf can serve as a room divider while also providing additional storage.
Color Choices Influence Ambiance
Lighter color palettes can make small spaces feel airier, while thoughtful accent colors add personality without reducing openness.
Additionally, consider using furniture arrangement to define zones. Place your sofa to create a boundary between the living and dining areas. This strategic placement not only enhances functionality but also preserves the open feel of the space.
Maximizing Natural Light in Small Spaces
Natural light can dramatically influence the ambiance of an open floor plan. To maximize light, consider using sheer curtains or blinds that allow sunlight to filter in while still providing privacy. This approach keeps the space bright and airy without compromising on comfort.
Mirrors are another fantastic tool for amplifying light. Placing mirrors strategically can reflect light around the room and create an illusion of more space. A large mirror on one wall can make the area feel much larger than it is.
Furthermore, keep window treatments minimal to avoid blocking natural light. By focusing on maximizing sunlight, you can create a vibrant and uplifting environment that enhances the overall experience of your open floor plan.
Incorporating Smart Storage Solutions
In small spaces, storage can be a significant challenge. Embrace creative storage solutions that blend seamlessly into your open floor plan. For example, consider built-in shelving or under-furniture storage that doesn’t add visual clutter.
Using vertical space is also essential. Tall bookcases or wall-mounted shelves can draw the eye upward, giving the illusion of higher ceilings while providing ample storage. This approach keeps your belongings organized without sacrificing style.
Smart Furniture and Storage Solutions
Selecting multi-purpose furniture and incorporating creative storage options are key to maintaining functionality in open spaces.
Additionally, furniture with hidden storage—like ottomans or beds with drawers—can keep your space tidy. By integrating smart storage solutions, you can maintain an open and airy feel while ensuring everything has a designated place.
Personalizing Your Open Floor Plan
Your open floor plan should reflect your personality and lifestyle. Incorporate personal touches, such as artwork, photographs, or unique decor items, that speak to you. These elements can make the space feel warm and inviting while showcasing your individuality.
Consider creating themed zones that resonate with your interests. For instance, if you love reading, a cozy nook with a comfortable chair and bookshelves can become your favorite retreat. Personalizing your space can enhance the overall experience of living in an open floor plan.

Lastly, don’t shy away from incorporating plants or greenery. They can breathe life into your space and add a natural, calming element. By combining personal touches with functional design, you can create an open floor plan that feels uniquely yours.