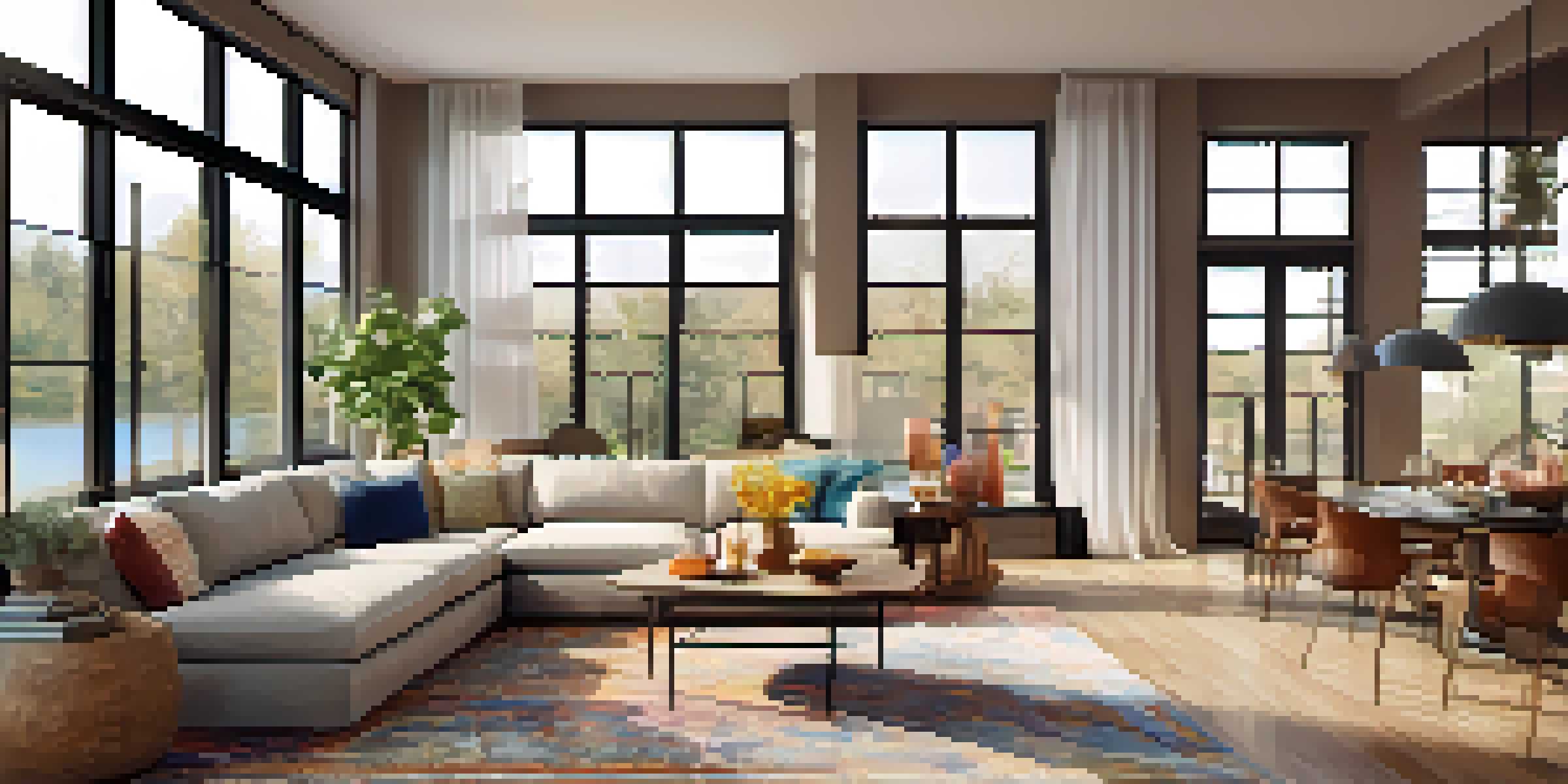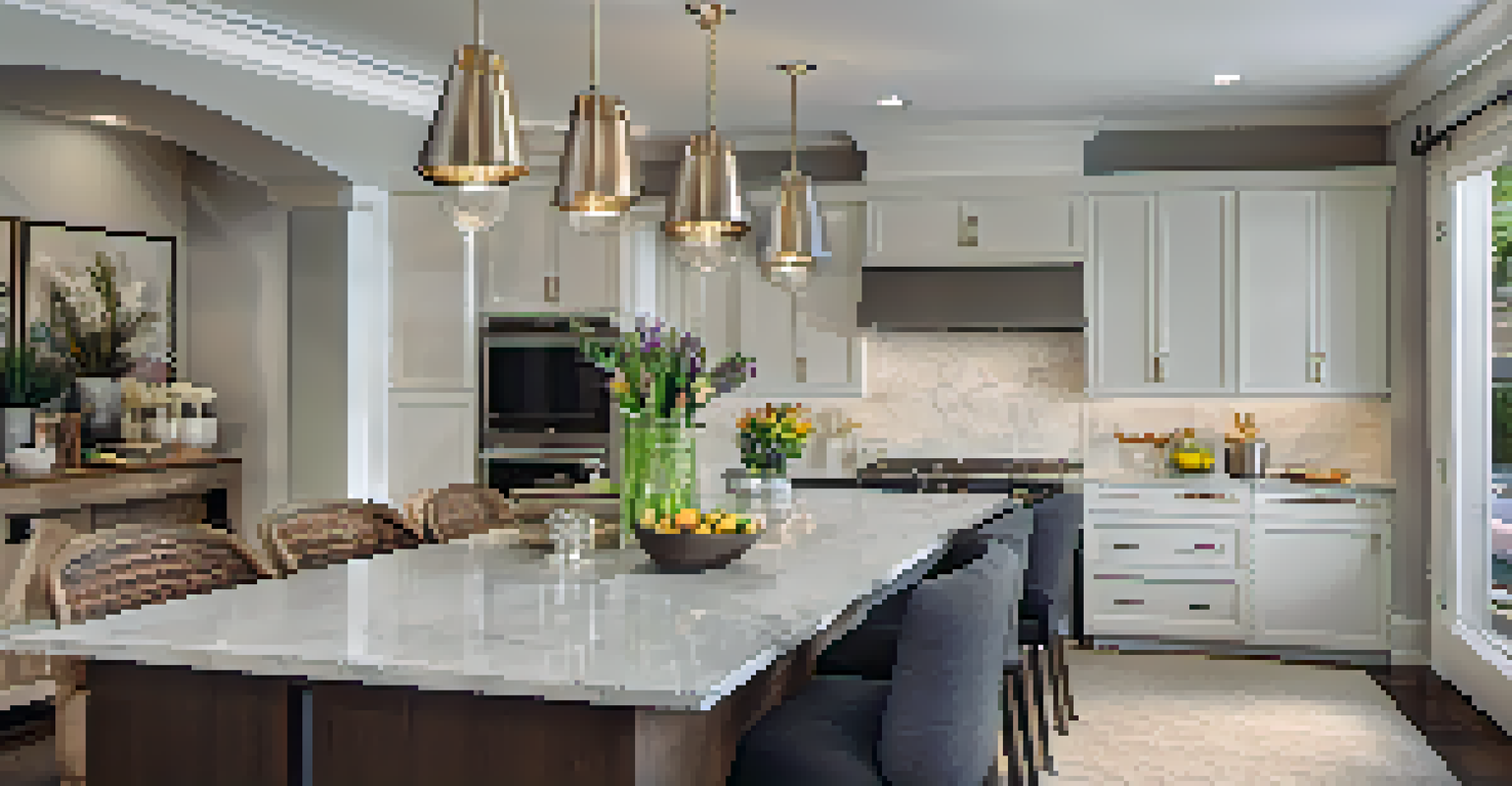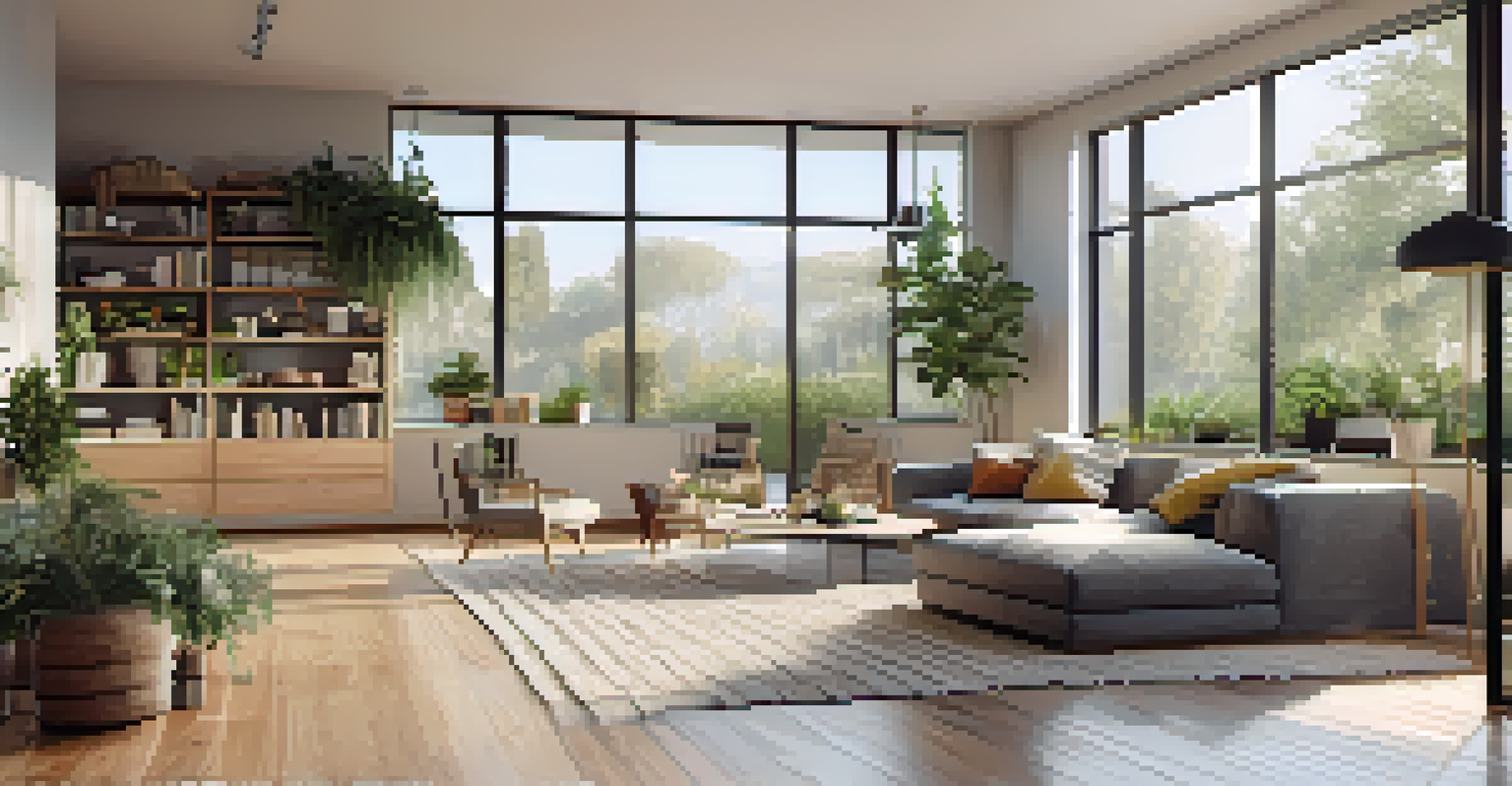Furniture Arrangement Tips for Functional Open Floor Plans

Understanding the Open Floor Plan Concept
Open floor plans are all about blending spaces without walls, creating a seamless flow between rooms. This design encourages interaction and makes smaller spaces feel larger. However, without defined boundaries, it can be a challenge to arrange furniture in a way that promotes functionality and comfort.
Home is not a place, it's a feeling.
When working with an open layout, consider the primary function of each area—living, dining, and kitchen. This understanding will guide your furniture choices and arrangement. For instance, a cozy seating area can make a living space feel inviting, while a well-placed dining table can enhance the flow between cooking and socializing.
Ultimately, the goal of an open floor plan is to create a harmonious environment where each area feels distinct yet connected. By appreciating the essence of open spaces, you can better navigate the furniture arrangement process.
Defining Zones for Better Flow
Creating distinct zones within your open floor plan is essential for functionality. Use furniture to delineate spaces; for example, a sofa can act as a barrier between the living and dining areas. This not only helps in organizing the layout but also encourages movement and interaction between zones.

Rugs serve as another effective tool for defining areas. Placing a rug under a coffee table can anchor a seating arrangement, while a separate rug in the dining area can signal a transition. These visual cues help guests understand where to go and what activities are designated for each space.
Create Distinct Zones for Flow
Using furniture and rugs to define areas helps organize your open floor plan and promotes movement between spaces.
Remember, zones don't have to be rigid; they can be fluid and flexible, adapting to your lifestyle. As you arrange your furniture, think about how you move through the space and how each area serves your needs.
Choosing the Right Furniture Size and Scale
In an open floor plan, furniture size and scale are crucial for achieving balance. Oversized furniture can overwhelm a space, making it feel cramped, while too-small pieces can get lost in the expansiveness. Aim for a mix that creates visual interest and maintains harmony.
The details are not the details. They make the design.
For example, if your living area features a large sectional, consider complementing it with sleek side tables or a slender coffee table. This contrast not only adds dimension but also ensures that the furniture arrangement feels cohesive. Always measure your space before purchasing to avoid sizing mishaps.
Additionally, think about multi-functional pieces, like ottomans that double as storage. These can provide utility without compromising on style, making them ideal for open floor plans that require smart solutions.
Incorporating Vertical Elements for Depth
In open floor plans, adding vertical elements can significantly enhance the space's depth and character. Think about tall bookshelves, wall art, or plants that draw the eye upward, creating a sense of height. This not only adds visual interest but also helps to break up the horizontal expanse.
For instance, using a tall plant in a corner can soften the lines of furniture and bring a touch of nature indoors. Similarly, wall-mounted shelves can showcase decor without taking up valuable floor space. These elements encourage the eye to explore the room rather than just focusing on the furniture.
Choose the Right Furniture Size
Balancing furniture size and scale is essential to avoid overwhelming or underwhelming the open space.
Incorporating verticality can also create a feeling of intimacy, especially in larger open areas. By drawing attention upwards, you can make a broad space feel cozier and more inviting.
Using Color and Texture to Enhance Spaces
Color and texture play vital roles in furniture arrangement for open floor plans. By incorporating a cohesive color palette, you create a sense of unity across different zones. Consider using different shades of the same color or complementary colors to tie spaces together while maintaining individuality.
Textures also add depth and interest to your arrangement. Think about mixing materials like wood, metal, and fabric to create a dynamic environment. For example, pairing a leather sofa with a wooden coffee table and soft fabric pillows can balance comfort with elegance.
Ultimately, the right combination of colors and textures enhances the overall atmosphere of your open floor plan, making it more inviting and personalized.
Lighting Strategies for Open Spaces
Effective lighting is key to creating the right ambiance in an open floor plan. Layer your lighting by combining overhead fixtures, floor lamps, and table lamps to ensure adequate illumination throughout the space. This variety not only enhances functionality but also adds warmth and character.
Consider using dimmers to adjust the intensity of light depending on the time of day or mood you wish to create. For instance, softer lighting in the evening can make for a cozy dining experience, while brighter lights during the day can energize the space.
Personalize with Decor and Plants
Incorporating personal decor and greenery adds character and warmth to your open floor plan, making it feel like home.
Additionally, natural light should be maximized wherever possible. Keep window treatments light and airy to allow sunlight to flow in, which can make your open floor plan feel even more spacious and inviting.
Creating a Personal Touch with Decor
Decor is what truly makes a space feel like home, especially in an open floor plan. Personal touches, like family photos, artwork, or travel souvenirs, tell your unique story and add character to your arrangement. Scatter these items thoughtfully across different zones to create a cohesive yet personalized look.
Incorporating decorative elements that resonate with you—whether it’s a vintage vase or a bold piece of art—can enhance the overall aesthetic and make the space feel lived-in. This approach invites guests to engage with your decor and sparks conversations.

Finally, don’t forget about the power of plants. Adding greenery not only beautifies your space but also improves air quality, making your open floor plan feel fresh and inviting.
Regularly Reevaluating Your Arrangement
Arranging furniture in an open floor plan isn't a one-time task; it requires regular reevaluation. As your lifestyle changes—whether due to new furniture or shifting needs—it's essential to adapt your arrangement accordingly. Don't be afraid to experiment with different layouts until you find what works best for you.
Consider seasonal adjustments as well. For instance, during colder months, you might want to create a cozier atmosphere with more intimate seating arrangements, while summer might call for an open layout that encourages flow and connection.
By staying flexible and open to change, you can ensure that your furniture arrangement always reflects your current lifestyle and enhances the functionality of your open space.