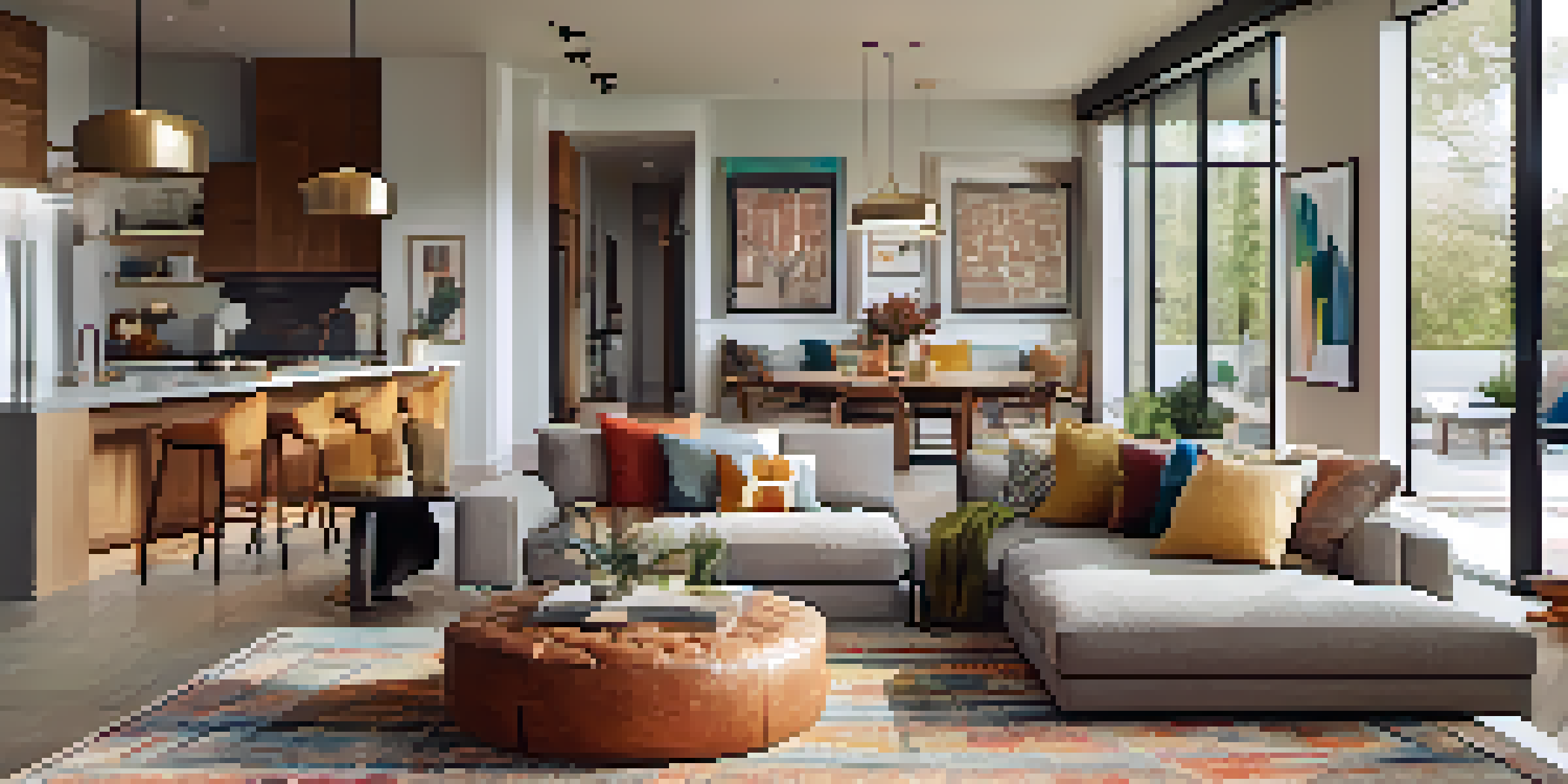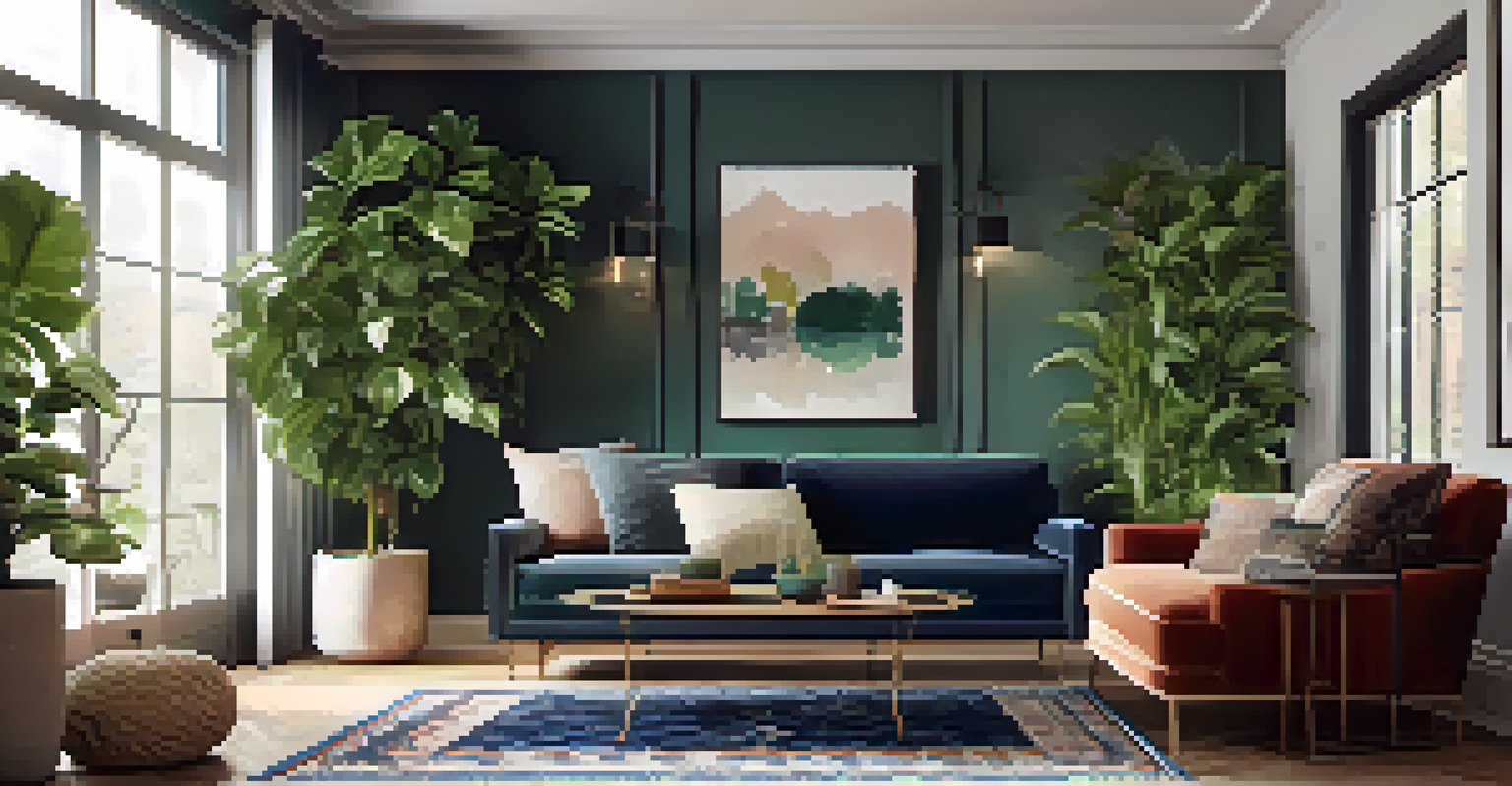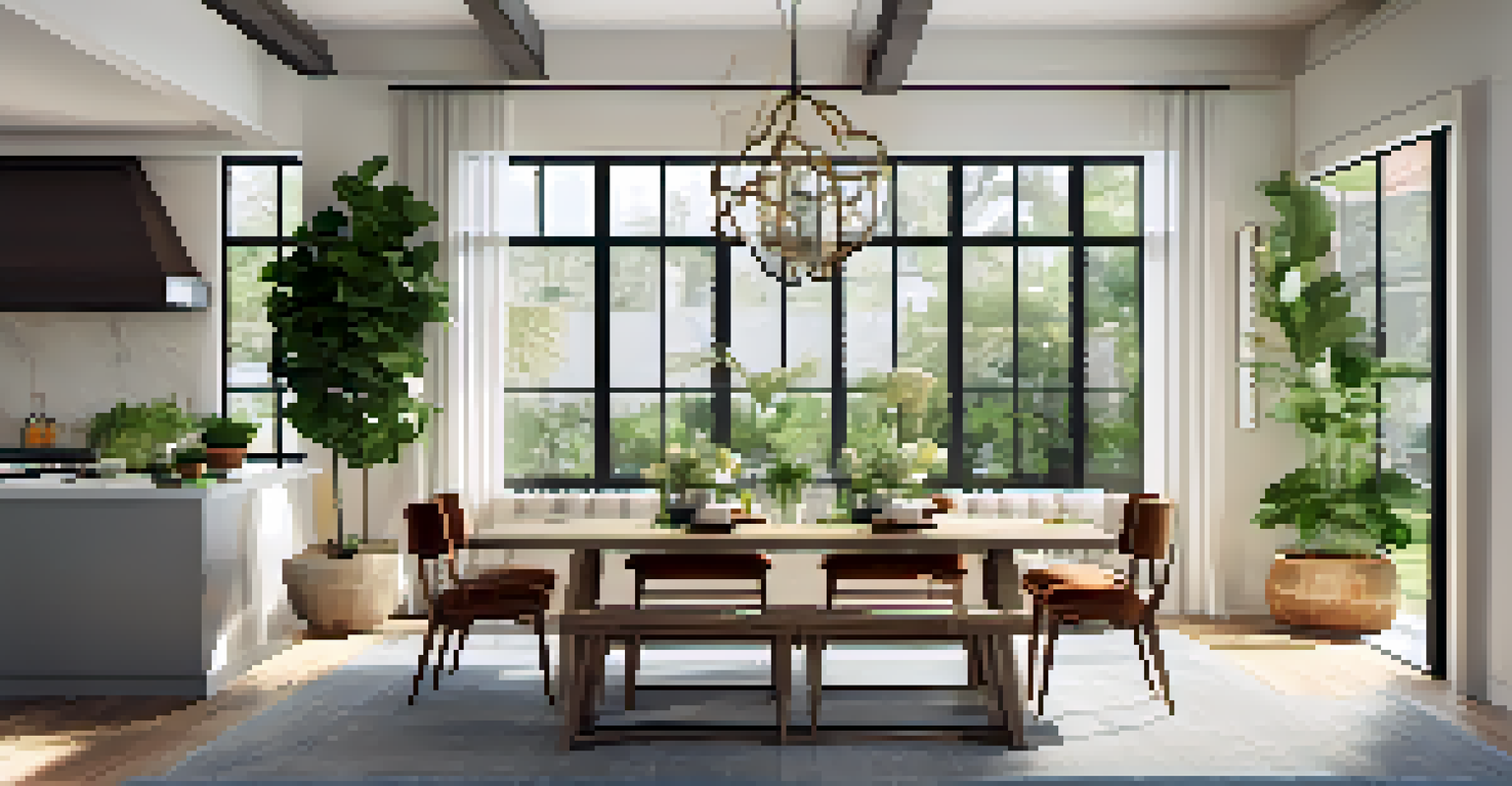Incorporating Artistic Elements in Open Floor Plans

Understanding Open Floor Plans and Their Appeal
Open floor plans have become a staple in modern architecture, seamlessly connecting living, dining, and kitchen spaces. This design creates a sense of spaciousness, allowing for more natural light and flow throughout a home. However, the challenge lies in maintaining a cohesive aesthetic while allowing each area to feel distinct.
Design is not just what it looks like and feels like. Design is how it works.
Incorporating artistic elements into these layouts can enhance the overall ambiance and personality of the space. By balancing functionality with creativity, homeowners can create an environment that feels both inviting and stylish. Whether it’s through color, texture, or art, these elements can transform an open space into a unique experience.
Understanding the dynamics of an open floor plan is crucial for effective artistic integration. It’s about creating zones that feel connected yet distinct, allowing each area to shine while contributing to a harmonious whole.
Using Color to Define Spaces in Open Layouts
Color is one of the most powerful tools in interior design, especially in open floor plans. By using different color palettes for various areas, you can visually define spaces without the need for physical barriers. For example, a warm, earthy tone in the living area can promote comfort, while a vibrant hue in the dining space might encourage energy and conversation.

Consider using techniques like accent walls or painted ceilings to add a splash of creativity. These elements can serve as focal points, drawing the eye and adding depth to the overall design. Additionally, integrating artwork that complements these colors can enhance the thematic feel of each space.
Open Plans Enhance Space and Flow
Open floor plans create a sense of spaciousness and allow for better natural light, but require careful design to maintain distinct areas.
Ultimately, the right color choices can evoke emotions and set the mood, allowing residents to experience each area distinctly while enjoying the benefits of an open layout.
Incorporating Art as a Focal Point
Art can serve as a stunning visual anchor in an open floor plan. Large-scale artwork, such as a bold painting or a sculpture, can create a striking focal point that draws attention and sparks conversation. When strategically placed, art pieces can help delineate spaces and add character to the overall design.
Art is not what you see, but what you make others see.
Consider using gallery walls to showcase a collection of smaller artworks that reflect personal style and interests. This approach allows for flexibility and creativity, enabling homeowners to curate a dynamic display that evolves over time. A well-placed piece can also inspire the color scheme or decor style of the surrounding areas.
Art not only beautifies but also tells a story, making the space feel more personal and inviting. By incorporating unique artistic elements, you can create an atmosphere that resonates with your lifestyle.
Textiles and Patterns: Adding Warmth and Texture
Textiles play a vital role in enhancing the aesthetic of open floor plans. Rugs, curtains, and cushions can introduce warmth and comfort, making large spaces feel more intimate. Opting for various textures can also create visual interest, inviting people to explore the various elements within the open layout.
Using a mix of patterns can add personality and flair, but it's essential to strike a balance to prevent overwhelming the space. For instance, pairing a bold patterned rug with more subtle furnishings can create a lively yet cohesive look. Layering different fabrics, such as a knitted throw over a velvet sofa, can enhance the tactile experience.
Art and Color Define Unique Zones
Utilizing color and art strategically can visually distinguish different areas in an open layout while adding personality and warmth.
By thoughtfully selecting textiles and patterns, you can enhance the overall ambiance of your open floor plan, making it feel both stylish and welcoming.
Furniture Arrangement: Creating Zones with Purpose
The arrangement of furniture in an open floor plan is crucial for creating functional zones. By strategically positioning furniture pieces, you can define spaces for different activities without erecting walls. For example, using a sofa to separate the living area from the dining space can encourage both interaction and privacy.
Consider incorporating multi-functional furniture, such as ottomans or side tables, which can enhance flexibility in the layout. These pieces can easily be rearranged to accommodate different gatherings or activities, making the space more dynamic. Visual barriers, like bookshelves or plants, can also help delineate areas while maintaining an open feel.
Ultimately, a thoughtful furniture arrangement not only maximizes space but also enhances the flow of the home, making it more inviting for both residents and guests.
Lighting as an Artistic Element
Lighting is a critical aspect of any design, particularly in open floor plans where natural light can be abundant. However, incorporating artistic lighting fixtures can elevate the aesthetic and functionality of the space. Unique chandeliers or pendant lights can serve as statement pieces, enhancing the overall design while providing essential illumination.
Layering different types of lighting, such as ambient, task, and accent, can create a versatile and inviting atmosphere. For instance, using wall sconces to highlight artwork or adding dimmers can help set the mood for various occasions. The right lighting can also draw attention to architectural features or design elements, adding depth to the space.
Furniture and Lighting Create Ambiance
Thoughtful furniture arrangement and artistic lighting choices can enhance functionality and create inviting atmospheres in open spaces.
By being intentional with lighting choices, you can not only brighten your home but also infuse it with artistic flair.
Greenery: Bringing Life and Color to Your Space
Integrating plants into your open floor plan can breathe life into the environment. Greenery not only adds a splash of color but also improves air quality and overall well-being. Large potted plants can act as natural dividers, creating visual interest and helping to define different areas within the open layout.
Consider using hanging plants or wall-mounted planters to save floor space while still incorporating nature. This approach can create a lush, vibrant atmosphere that enhances the aesthetic appeal of your home. Additionally, the organic shapes of plants can soften the lines of furniture and architecture, creating a more balanced look.

Ultimately, adding greenery can enhance the ambiance of your open floor plan, making it feel more dynamic and alive.