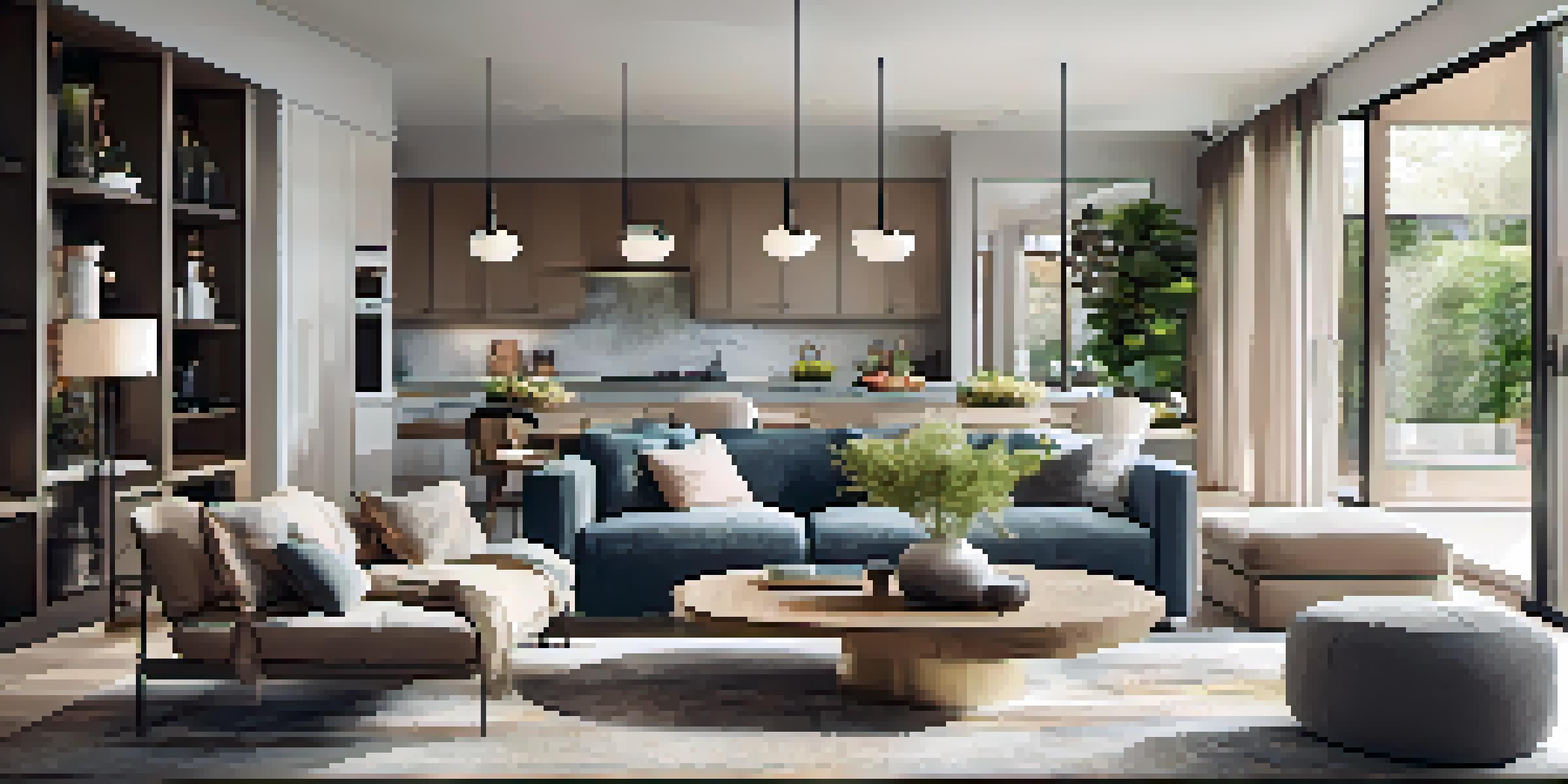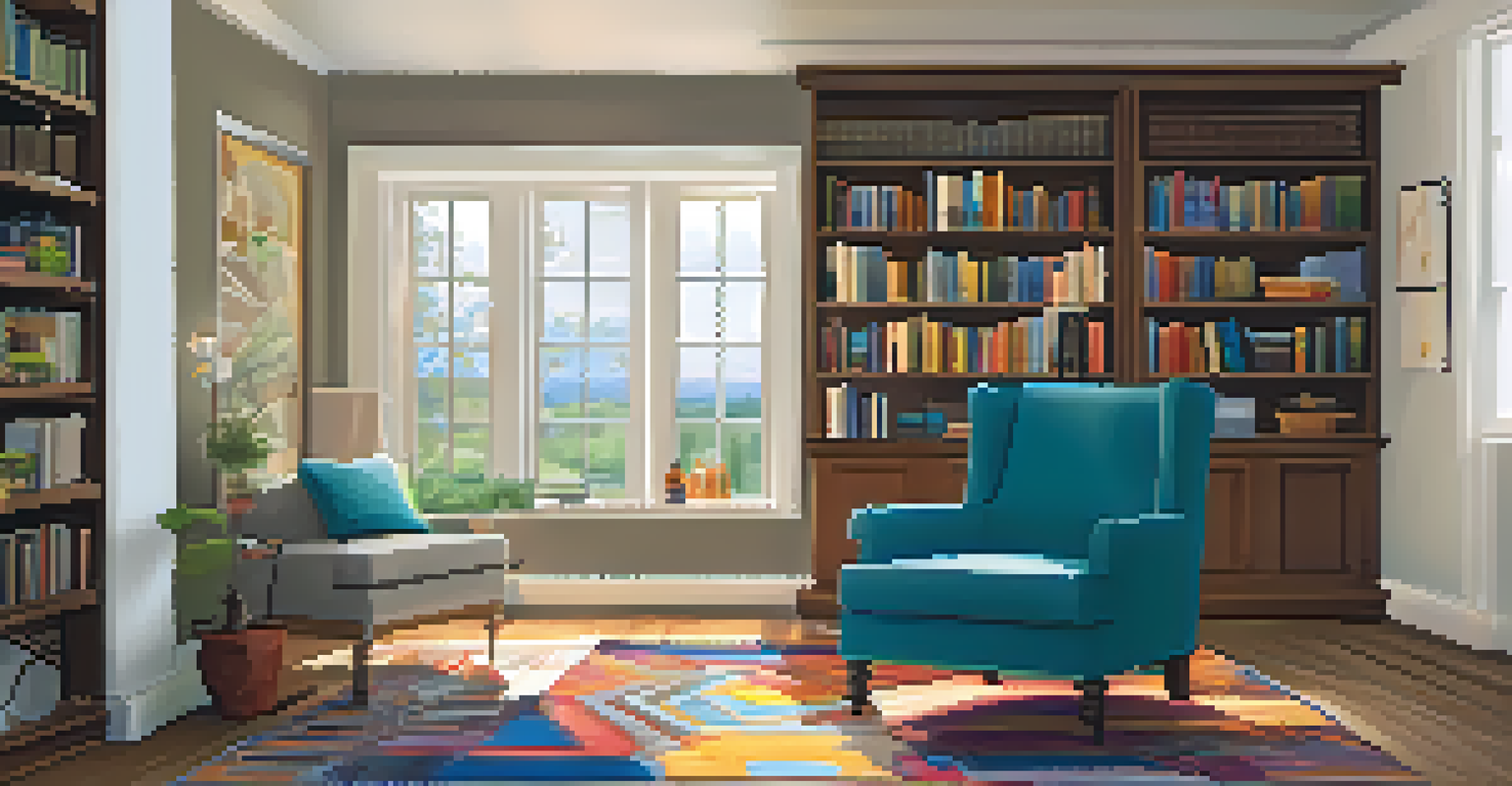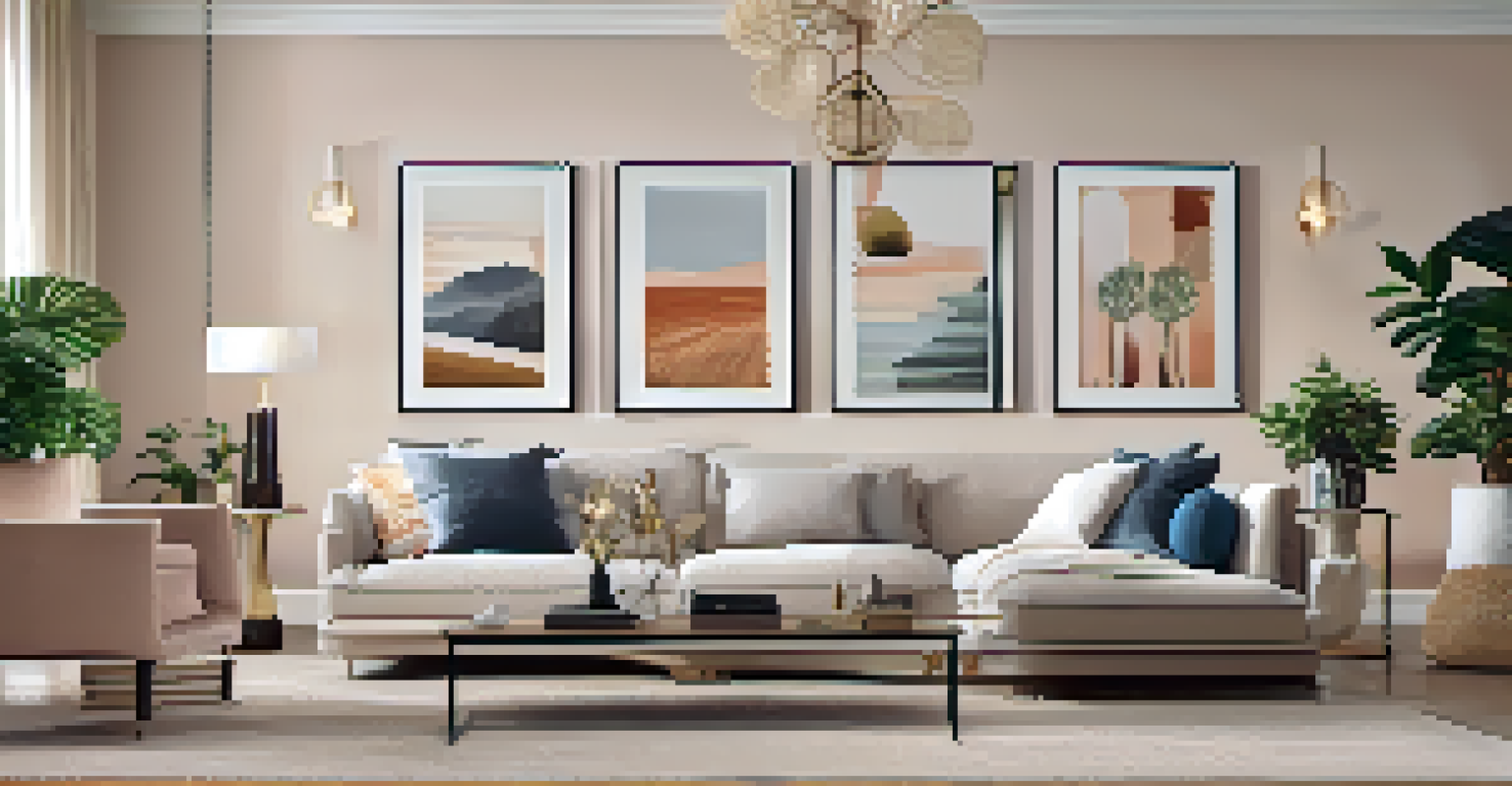Incorporating Personal Style in Open Floor Plan Design

Understanding Open Floor Plans: A Brief Overview
Open floor plans are increasingly popular in modern home design, creating a seamless flow between living spaces. This layout typically combines kitchen, dining, and living areas into one expansive space. The appeal lies in the ability to foster interaction and connection among family members and guests, making it perfect for social gatherings.
Design is not just what it looks like and feels like. Design is how it works.
However, the lack of walls can make it challenging to define different areas, leading to a feeling of disconnection in style. This is where incorporating personal style becomes essential, allowing homeowners to infuse character into the space. By establishing distinct zones within the open layout, you can maintain that welcoming atmosphere while expressing individuality.
Ultimately, understanding the foundation of open floor plans sets the stage for personalizing your design elements. As we delve deeper into the specifics, you'll learn how to create a cohesive look that reflects your unique style while enhancing the overall functionality of the space.
Defining Your Personal Style: What Does It Mean?
Personal style is an expression of who you are, encompassing everything from color preferences to favorite materials. Before diving into design elements, take a moment to reflect on what makes your heart sing. Whether it's the rustic charm of farmhouse decor or the sleek lines of modern minimalism, defining your style will guide your choices throughout the design process.

Think of your personal style as a story waiting to be told through your space. Each element, from furniture selection to decorative accents, contributes to that narrative. By identifying key themes, you can create an environment that resonates with you and invites others to experience your unique perspective.
Embrace Open Floor Plans
Open floor plans create a seamless flow between spaces, fostering interaction and connection among family and guests.
Remember, personal style is not static; it evolves with you. As you curate your open floor plan, embrace changes and allow your space to grow alongside your journey, making it a true reflection of your life.
Zoning Your Open Floor Plan: Creating Distinct Areas
One of the key challenges of an open floor plan is creating distinct zones without the use of walls. This can be achieved through furniture arrangement, area rugs, and even lighting choices. For instance, a cozy sofa can delineate the living area from the dining space, while a vibrant area rug can anchor a reading nook in a corner.
Your home should be a story of who you are, and be a collection of what you love.
Incorporating functional furniture pieces, such as bookshelves or decorative screens, can also help define areas while adding visual interest. Think of these elements as the walls of your open space, guiding the flow and giving each zone its own character. This way, you maintain an inviting atmosphere while ensuring that each area serves its intended purpose.
Ultimately, zoning helps create a sense of order and harmony within the open layout. As you explore different zoning strategies, remember to keep your personal style front and center, ensuring that each area feels cohesive and true to your aesthetic.
Color Palette: Setting the Mood in an Open Space
Color plays a vital role in establishing the mood of a space, especially in open floor plans where multiple areas are visible at once. Choosing a cohesive color palette helps create a harmonious look while allowing for personal expression. Consider soft neutrals for a calming effect or bold, vibrant hues to energize the environment.
When selecting colors, think about how they relate to your personal style and the vibe you want to convey. You might opt for a monochromatic scheme with varying shades of a single color, or you could mix complementary colors for a more dynamic feel. Remember, your choices can evoke emotions and set the tone for everyday life in your home.
Define Your Personal Style
Your personal style is the narrative of your space, guiding choices from color schemes to decor that reflect who you are.
Incorporating accent colors through decor and furnishings can also add layers of interest without overwhelming the space. With a thoughtfully chosen color palette, your open floor plan can become a true reflection of your personality while remaining inviting and cohesive.
Personal Touches: Art and Decor That Reflect You
Personal touches are the heart and soul of any home, and they shine even brighter in an open floor plan. Incorporating art, photographs, and keepsakes not only adds personality but also sparks conversation among guests. Consider creating a gallery wall that showcases your favorite pieces, drawing the eye and serving as a focal point in the space.
Decorative items, such as unique vases, sculptures, or handmade crafts, can also contribute to your personal narrative. Choose pieces that resonate with you and tell your story, weaving your experiences into the fabric of your home. By curating a collection of meaningful items, you can transform your open floor plan into a warm and inviting sanctuary.
Ultimately, these personal touches create a sense of belonging, reminding you that your home is a reflection of your journey and values. As you select and arrange these elements, let your creativity flow and embrace the beauty of self-expression.
Functional Furniture: Balancing Style and Practicality
When it comes to open floor plans, furniture selection is critical in achieving both style and functionality. Opt for multi-functional pieces that cater to your lifestyle, such as a coffee table that doubles as storage or an ottoman that can be used for seating. This approach not only maximizes space but also enhances the overall aesthetic of your home.
Consider the scale and proportion of furniture in relation to your open layout. Larger pieces can anchor a space, while smaller items can create a sense of movement. Choosing furniture that complements your personal style while being practical for daily use is essential to crafting a harmonious environment.
Create Distinct Zones
Zoning in an open layout through furniture arrangement and decor helps define areas while maintaining a cohesive and inviting atmosphere.
As you curate your furniture collection, keep in mind the balance between comfort and style. After all, your open floor plan should not only look good but also feel good, inviting you and your loved ones to enjoy every moment spent within it.
Lighting: Creating Ambiance in Open Spaces
Lighting is often an overlooked element in open floor plan design but can significantly impact the overall ambiance. Layered lighting, incorporating overhead fixtures, task lighting, and accent lights, helps create depth and warmth in the space. Think of it as painting with light—each layer adds dimension and enhances the visual appeal of your personal style.
Natural light should be embraced as much as possible; large windows and open spaces allow sunlight to flood the interiors, creating an uplifting atmosphere. However, when the sun sets, well-placed lighting can transform your space into a cozy retreat. Consider using dimmers to adjust the brightness according to the mood you want to create.

By thoughtfully considering your lighting choices, you can elevate the design of your open floor plan while reflecting your personal taste. Whether you prefer sleek modern fixtures or vintage-inspired designs, the right lighting can truly illuminate your unique style.