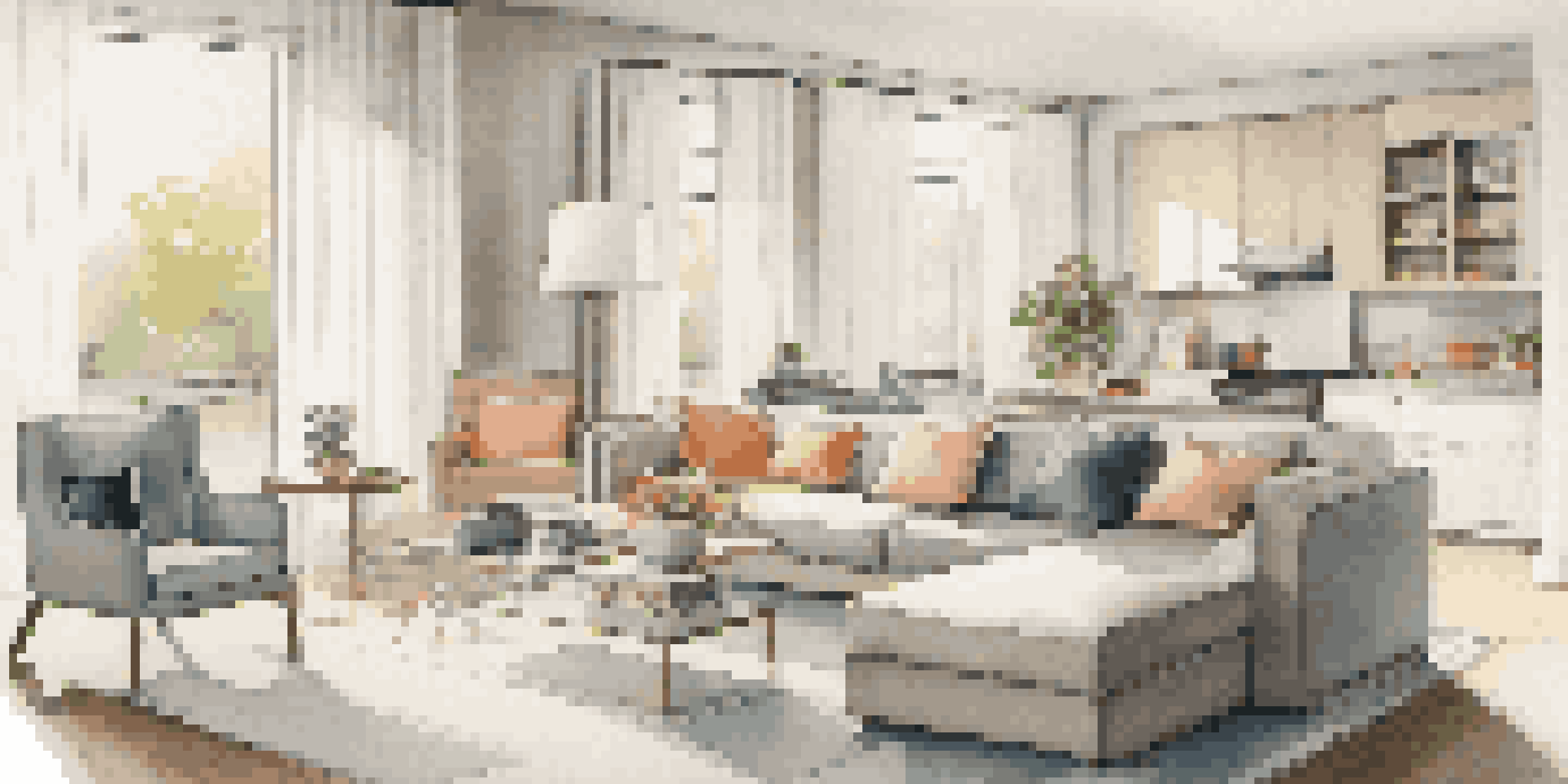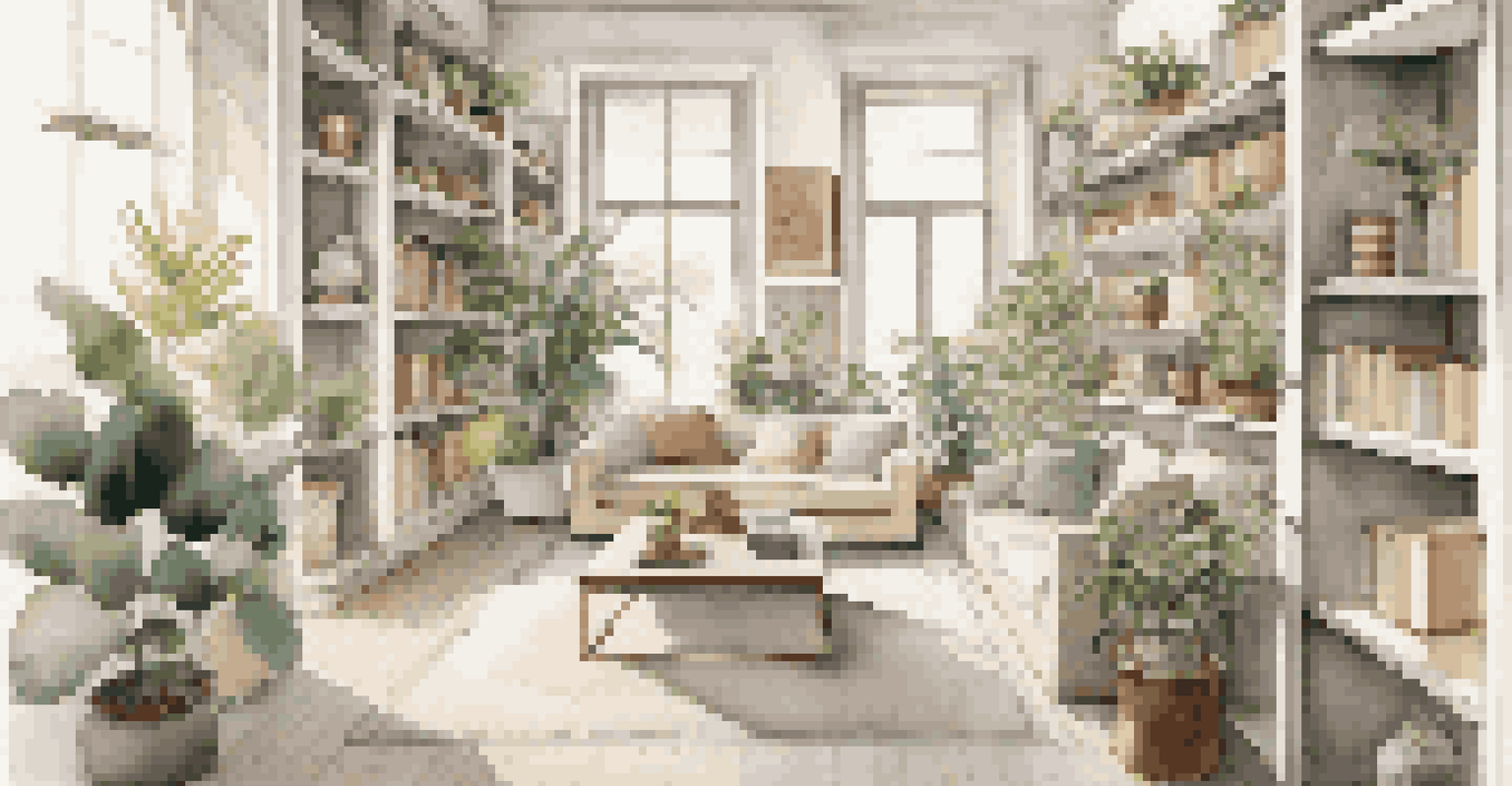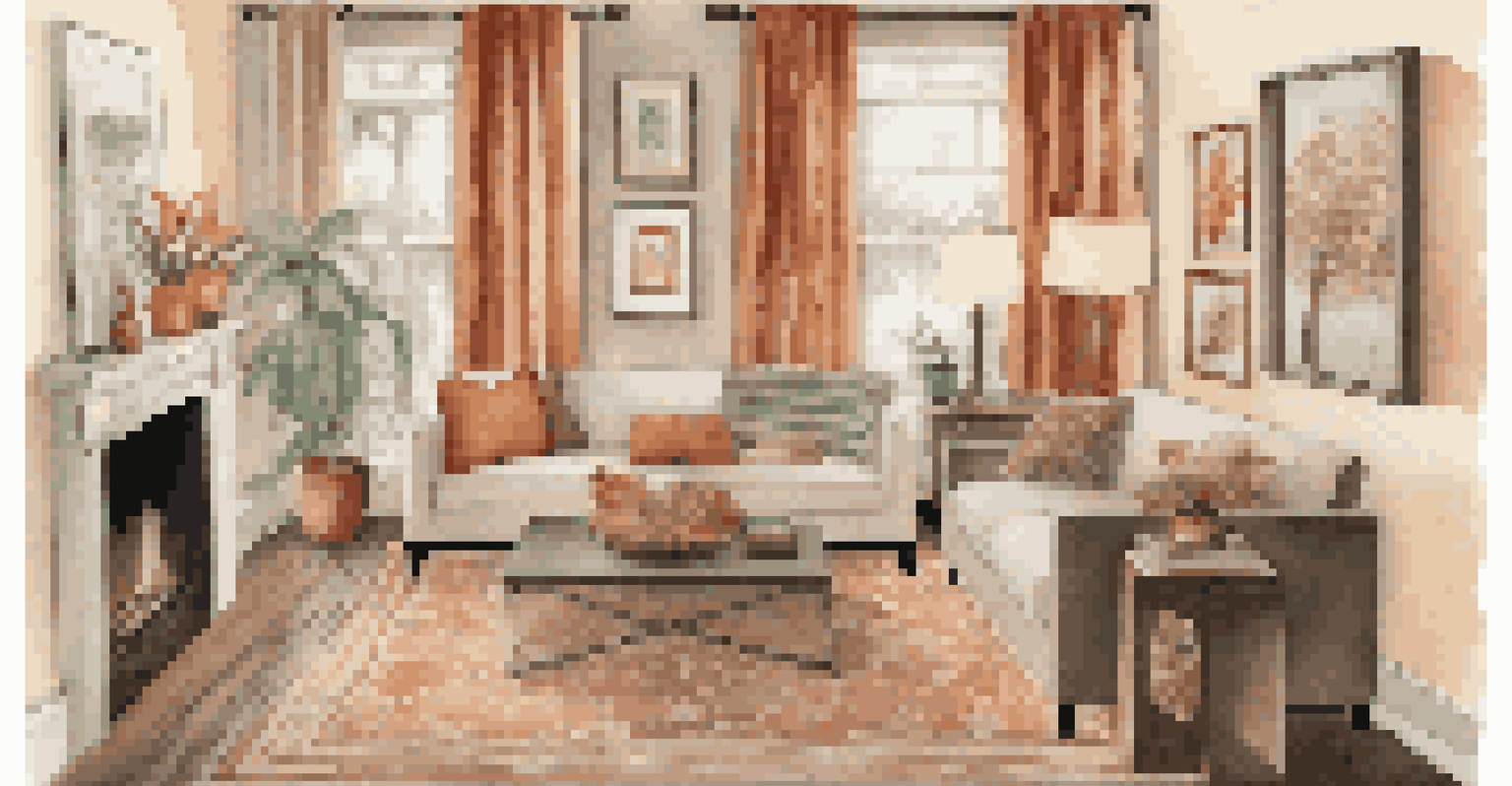Innovative Solutions for Small Open Floor Plans: Design Tips

Embrace Multi-Functional Furniture for Space-Saving
In small open floor plans, every inch counts, making multi-functional furniture a game changer. Imagine a sleek sofa bed that not only offers seating but also transforms into a comfortable sleeping area for guests. By choosing pieces that serve multiple purposes, like storage ottomans or expandable dining tables, you can keep your space tidy and versatile.
The best rooms have something to say about the people who live in them.
Additionally, these furniture types can help define areas within the open concept without the need for bulky partitions. A coffee table that doubles as a workspace or a bookshelf that serves as a room divider can create a sense of separation while maintaining an airy feel. This approach allows for both functionality and style, ensuring your space remains inviting.
Ultimately, investing in multi-functional furniture is not just practical; it adds character to your home. You can personalize your space while being clever about usage, making it both beautiful and efficient.
Utilize Vertical Space for Storage and Décor
When floor space is limited, looking up can unlock a world of possibilities. Vertical storage solutions, such as tall shelving units or wall-mounted cabinets, help you maximize your space without cluttering the floor. By drawing the eye upwards, you create an illusion of height that can make your home feel more expansive.

Consider adding floating shelves to display books, plants, or decorative items that reflect your personality. This not only keeps your essentials organized but also allows you to express your style. Additionally, utilizing hooks for hanging items like bags or kitchen utensils can free up counter space while adding visual interest to your walls.
Maximize Space with Multi-Functional Furniture
Choosing furniture that serves multiple purposes, like sofa beds or storage ottomans, can help keep your space organized and versatile.
In essence, vertical storage is a smart and stylish way to enhance your open floor plan. It helps maintain a clean appearance while allowing you to showcase your favorite pieces, making your space feel curated and well thought out.
Choose a Cohesive Color Palette for Flow
A cohesive color palette can be the secret ingredient in making your small open floor plan feel harmonious. Sticking to a few complementary colors throughout the space creates a sense of unity, making it visually appealing. Soft neutrals like whites and grays can open up the area, while pops of color in decor can add character without overwhelming the senses.
Design is not just what it looks like and feels like. Design is how it works.
Consider using lighter shades for walls and larger furniture to reflect light and create an airy atmosphere. You can then introduce bolder colors through accessories, art, or even an accent wall. This balance maintains the open feel while still allowing you to showcase your unique taste.
Ultimately, a well-planned color scheme not only enhances the aesthetic of your space but also contributes to a calming environment. By carefully selecting colors that work together, you can create a seamless flow that connects different areas of your home.
Incorporate Mirrors for an Illusion of Space
Mirrors are more than just functional; they are powerful tools for creating an illusion of space. Strategically placing mirrors can reflect light and make a small open floor plan feel larger and brighter. A large mirror on a wall can act as a focal point while visually expanding the room.
Additionally, consider using mirrored furniture or decor items, such as side tables or picture frames, to add glamour while enhancing the sense of openness. These reflective surfaces will bounce light around the room, making it feel more inviting and spacious.
Enhance Areas with Vertical Storage
Utilizing vertical space with tall shelves and wall-mounted cabinets helps to keep the floor clear while adding visual interest.
Incorporating mirrors into your design not only elevates the aesthetic but also cleverly plays with perception. It's a simple yet effective way to transform the feel of your space without major renovations.
Define Areas with Rugs and Textiles
Using rugs and textiles is an excellent way to define different areas in an open floor plan. A well-placed area rug can visually separate the living space from the dining area, adding warmth and comfort to each zone. Choose textures and patterns that complement your overall design, helping to create a cohesive look.
In addition to rugs, consider using curtains or room dividers to delineate spaces without closing them off entirely. Lightweight curtains can provide privacy when needed while still allowing light to filter through. This creates a flexible layout that can adapt to your needs, whether you're entertaining or enjoying a quiet evening at home.
By thoughtfully layering textiles, you can create a sense of intimacy within your open floor plan. This approach adds depth and character, making your home feel both functional and cozy.
Leverage Natural Light to Enhance Space
Natural light is a powerful ally when it comes to making small spaces feel larger and more welcoming. Maximize your windows by using light, airy window treatments that allow sunlight to pour in. Sheer curtains or blinds can provide privacy while still letting the light shine through, creating a bright and cheerful atmosphere.
Consider also the placement of mirrors, as mentioned earlier, to reflect light throughout your space. Positioning mirrors opposite windows can help distribute sunlight more evenly, enhancing the openness of the room. This simple trick can dramatically change the way your space feels.
Create Flow with a Cohesive Color Palette
A harmonious color scheme can visually unify your space, making it feel larger and more inviting.
Embracing natural light not only enhances the look of your home but also contributes to your overall well-being. A well-lit space can boost mood and productivity, making it a vital element in your design strategy.
Personalize with Art and Accessories
Your home should tell your story, and personalizing your space with art and accessories is a fantastic way to do that. Choose pieces that resonate with you—whether it's a large canvas that serves as a statement piece or a collection of smaller prints that can be arranged in a gallery wall. This not only adds character but also makes your open floor plan feel uniquely yours.
Incorporate accessories like vases, books, and decorative items that reflect your interests and style. These elements can add pops of color and texture, making the space feel lived-in and inviting. Be sure to balance these accessories with the overall design, ensuring they enhance rather than clutter your space.

Ultimately, personalizing your home helps create an environment where you feel comfortable and at ease. It's about finding the right pieces that make you happy and turning your open floor plan into a true reflection of who you are.