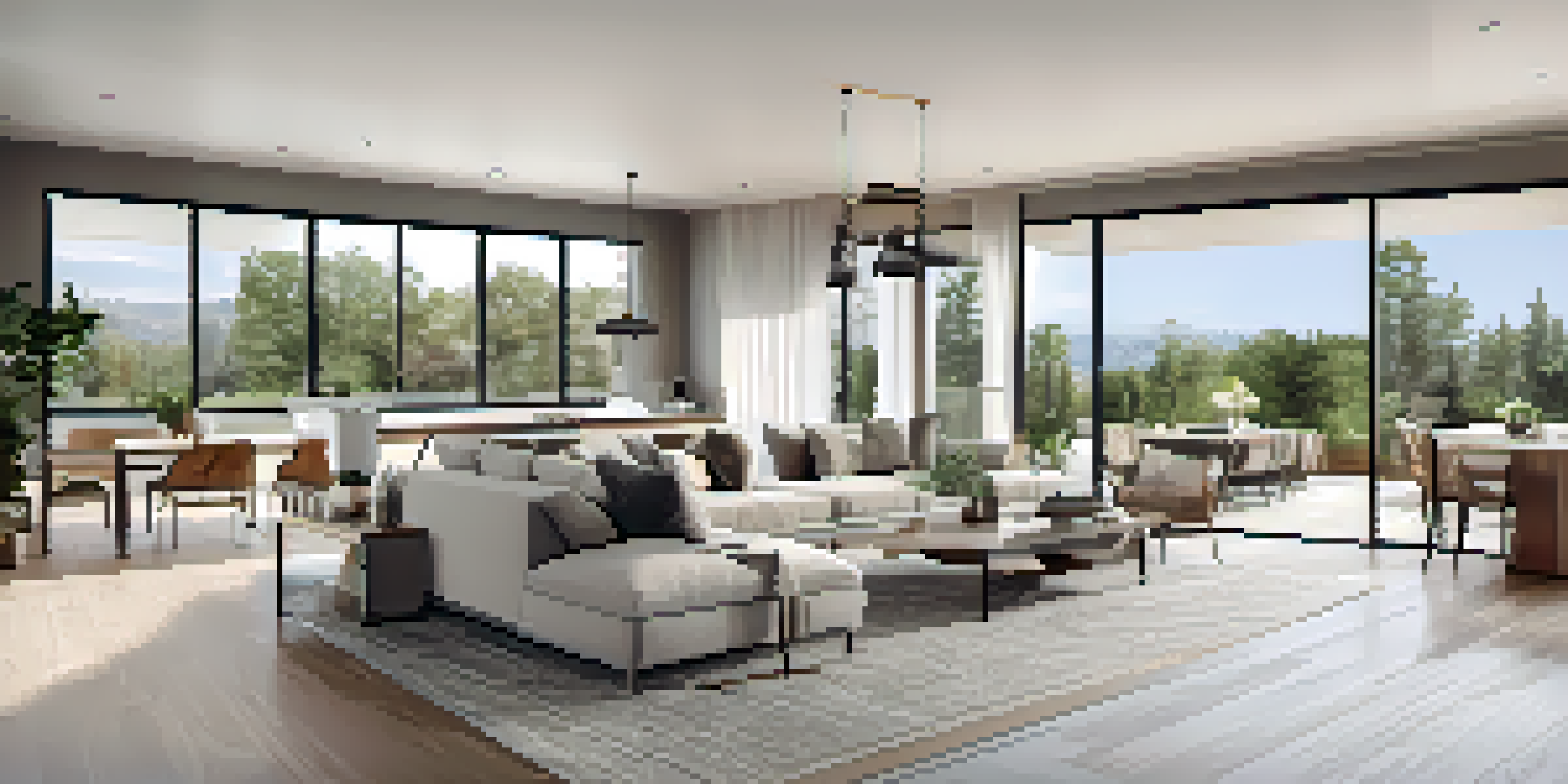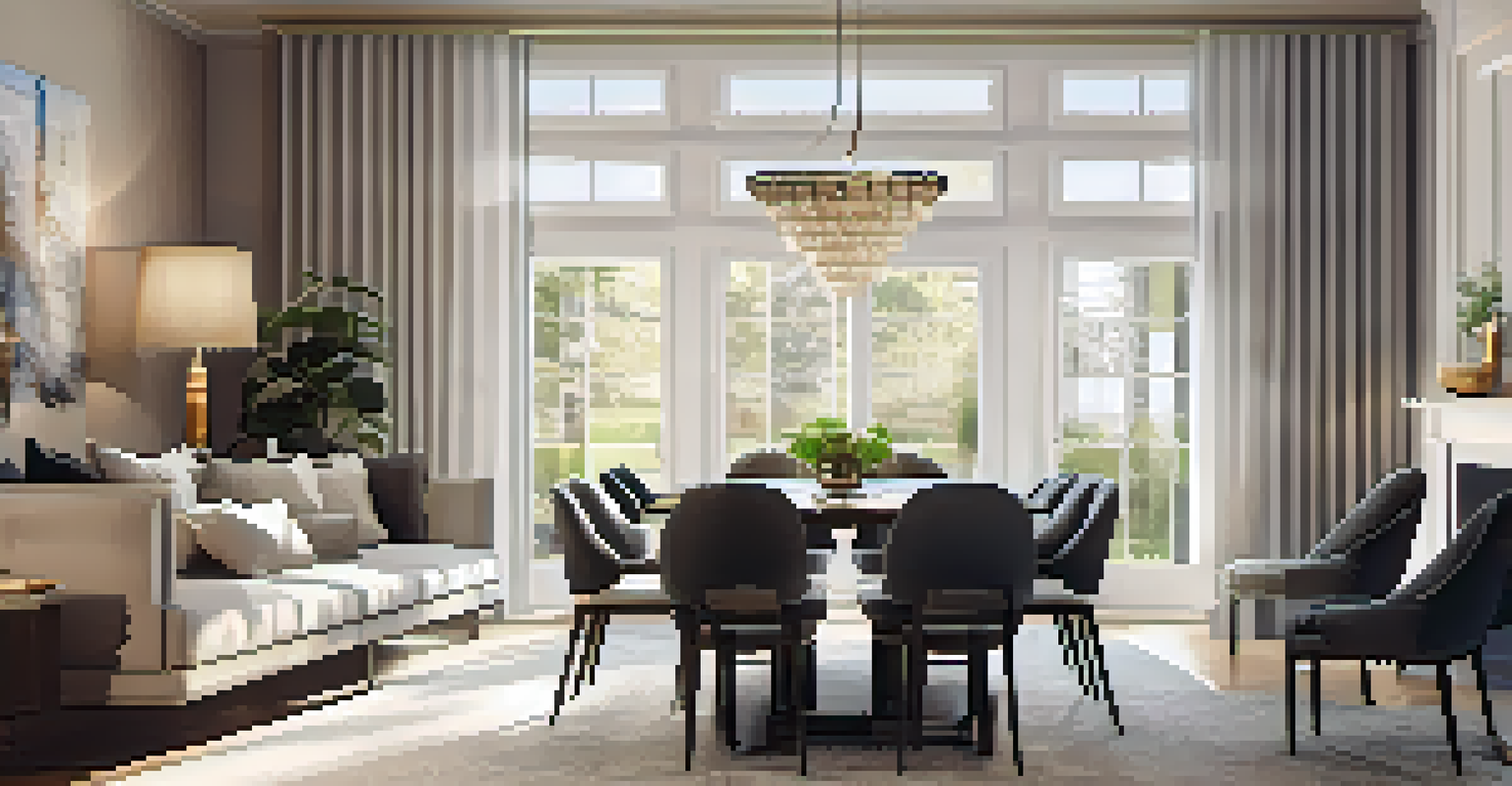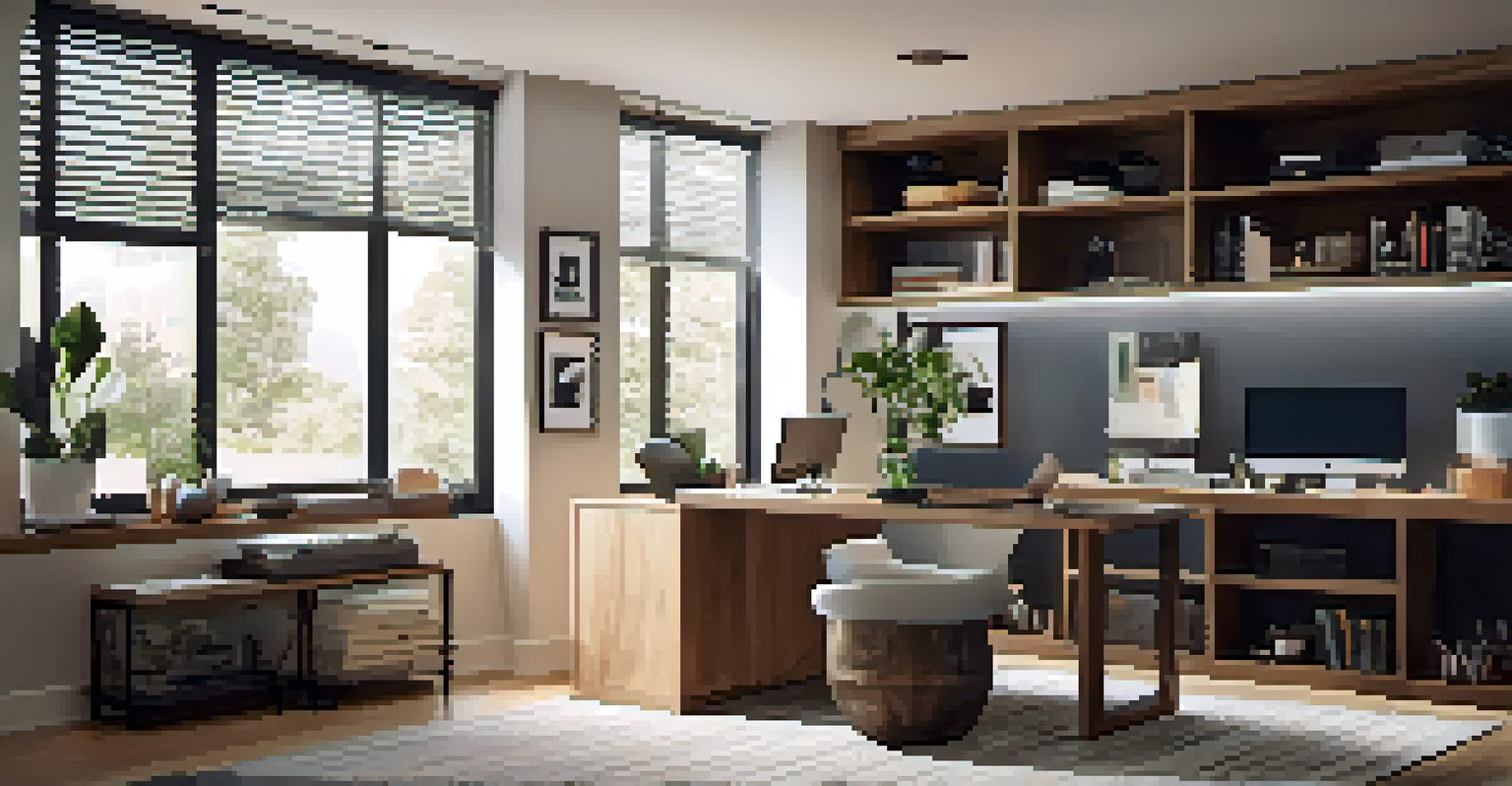Integrating Technology in Open Floor Plans: Design Considerations

Understanding Open Floor Plans and Their Appeal
Open floor plans have gained popularity for their spacious feel and ability to promote social interaction. They typically combine living, dining, and kitchen areas into one cohesive space, making them ideal for families and entertaining. However, while they offer visual appeal, they can complicate the integration of technology, which is crucial for modern living.
A house is not a home unless it contains food and fire for the mind as well as the body.
The appeal of open floor plans lies in their flexibility and the seamless flow between areas. This layout allows for natural light to flood the space, creating an inviting atmosphere. But as much as they promote connectivity, the challenge is ensuring that technology complements rather than disrupts this open concept.
To successfully integrate technology into open floor plans, designers must understand their unique dynamics. This means considering how devices and systems will be used within the flow of daily life, ensuring that technology enhances the experience rather than complicating it.
Key Technologies for Open Floor Plans
When thinking about technology in open floor plans, smart home systems are at the forefront. These include smart speakers, lighting, and thermostats, which can be controlled from a central hub or mobile device. They not only enhance convenience but also allow for seamless integration throughout the space.

Moreover, entertainment systems play a significant role in open layouts. Wall-mounted TVs and surround sound systems need to be thoughtfully placed to avoid clutter while providing an immersive experience. It's crucial to consider sightlines and acoustics to ensure everyone in the space can enjoy the technology without distraction.
Integrating Tech in Open Spaces
Smart home systems and carefully placed entertainment technology can enhance the functionality and aesthetics of open floor plans.
Finally, charging stations and connectivity hubs are essential components. With multiple devices in use, providing accessible charging options without creating visual clutter is key. Built-in charging solutions can maintain the aesthetic while keeping technology functional.
Designing for Wireless Connectivity
In an open floor plan, maintaining strong wireless connectivity is vital, as traditional routers may struggle to cover larger areas. Consider investing in mesh network systems that can provide consistent and reliable internet access throughout the space. This will support multiple devices without lag, ensuring everyone can stay connected.
Design is not just what it looks like and feels like. Design is how it works.
Additionally, strategically placing Wi-Fi extenders or access points can help eliminate dead zones. By assessing the floor plan layout, you can identify optimal locations for these devices, ensuring that every corner of the space has robust connectivity. This is especially important in homes where multiple family members may be working or streaming simultaneously.
Remember, good connectivity also involves considering the materials used in your design. Certain building materials can interfere with Wi-Fi signals, so plan accordingly to avoid frustration and ensure seamless technology integration.
Balancing Aesthetics with Functionality
One of the biggest challenges in open floor plans is striking the right balance between aesthetics and functionality. Technology should enhance the beauty of the space, not detract from it. Integrating devices that blend with the decor—like stylish smart thermostats or discreet speakers—can maintain the visual appeal while providing modern convenience.
For instance, consider using built-in cabinetry to hide wiring and devices. This approach keeps the technology accessible while maintaining a clean, uncluttered look. Similarly, selecting tech in sleek, modern designs can help ensure that they complement the space rather than stand out awkwardly.
Ensuring Strong Connectivity
Investing in mesh networks and strategically placing Wi-Fi extenders is crucial for maintaining reliable internet access in open layouts.
Ultimately, the goal is to create an environment where technology feels like a natural part of the design. This means thoughtfully selecting devices and placement to ensure they enhance the overall aesthetic without compromising function.
Incorporating Smart Lighting Solutions
Lighting plays a crucial role in open floor plans, serving both functional and aesthetic purposes. Smart lighting systems allow for easy adjustments, enabling you to create different moods throughout the space. This adaptability is especially beneficial in multifunctional areas where activities can vary from family dinners to movie nights.
Consider using dimmable lights that can be controlled via an app or voice command. This not only adds convenience but also enhances the ambiance of the entire area. For example, softer lighting can create a cozy atmosphere while brighter settings are perfect for focused tasks like cooking or reading.
Moreover, incorporating layered lighting—such as overhead fixtures, task lights, and accent lighting—can add depth to the space. This approach ensures that every corner is well-lit and that the overall design remains inviting and functional.
Creating Zones Within Open Spaces
Even in an open floor plan, it's essential to create distinct zones for different activities. This can be achieved through furniture placement, rugs, or even changes in flooring materials. By defining areas for dining, relaxation, and work, you can make the space feel more organized and functional while still maintaining openness.
Integrating technology into these zones is equally important. For instance, a dedicated home office nook can feature its own tech setup, like a monitor and charging station, while still being visually connected to the rest of the area. This allows for productivity without isolating oneself from family activities.
Creating Functional Zones
Defining distinct areas within an open floor plan using furniture and smart features can improve organization and enhance the overall living experience.
Additionally, using smart home features to control lighting and sound in these zones can enhance the experience. Tailoring the environment to suit the specific needs of each area helps maintain balance and harmony throughout the open space.
Future-Proofing Your Open Floor Plan Design
As technology continues to evolve, future-proofing your open floor plan is essential. This means considering how your technology choices will adapt to future advancements. Opt for devices that can be updated or expanded, ensuring longevity and relevance in your home.
Wiring for flexibility is another crucial consideration. Installing extra outlets or conduits during the initial design phase can save headaches later when new devices need to be added. This foresight allows you to accommodate future tech without major renovations.

Ultimately, future-proofing is about anticipating needs and trends. By staying informed about emerging technologies, you can create a space that is both functional today and adaptable for tomorrow, ensuring your open floor plan remains a modern haven for years to come.