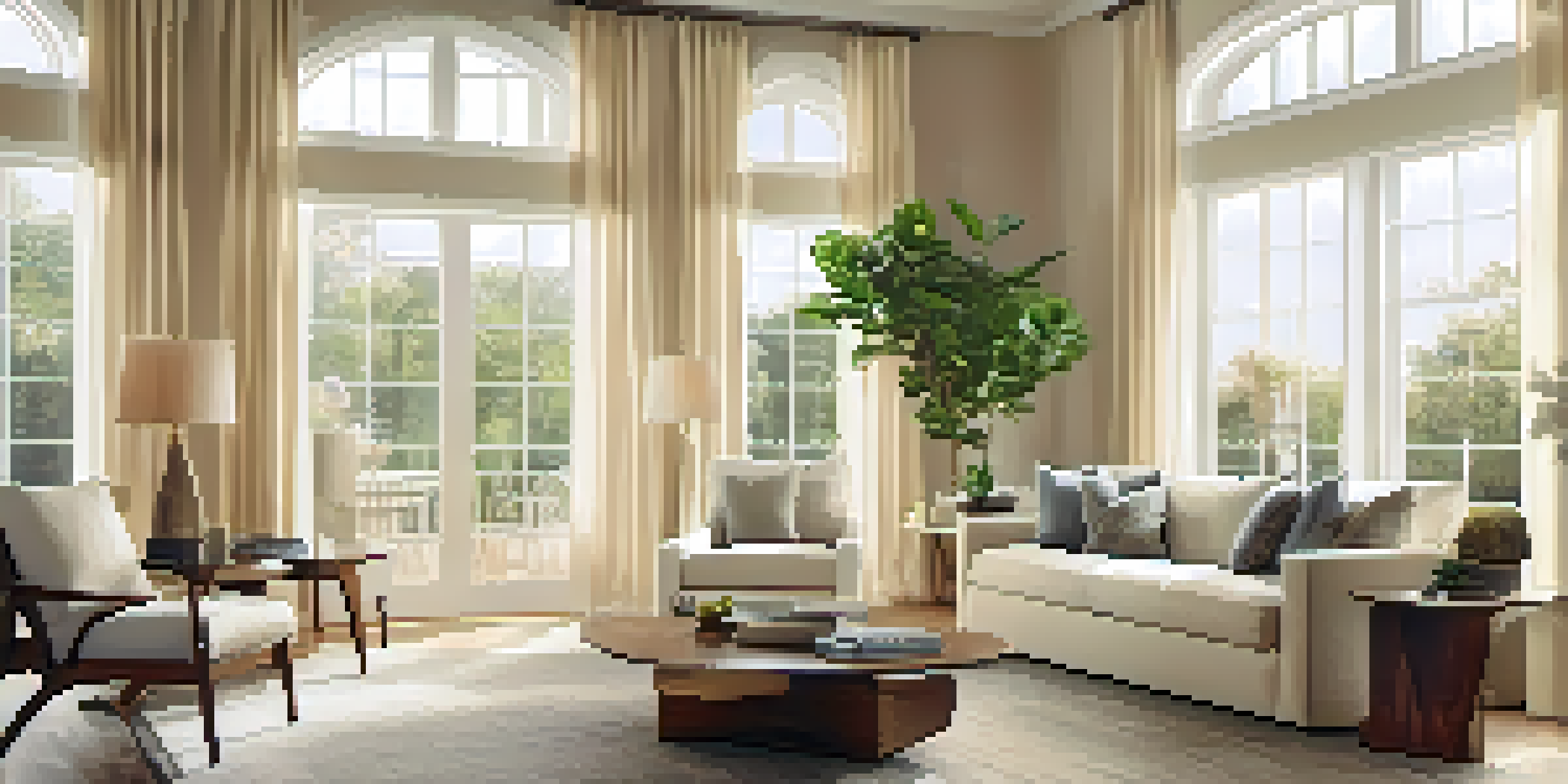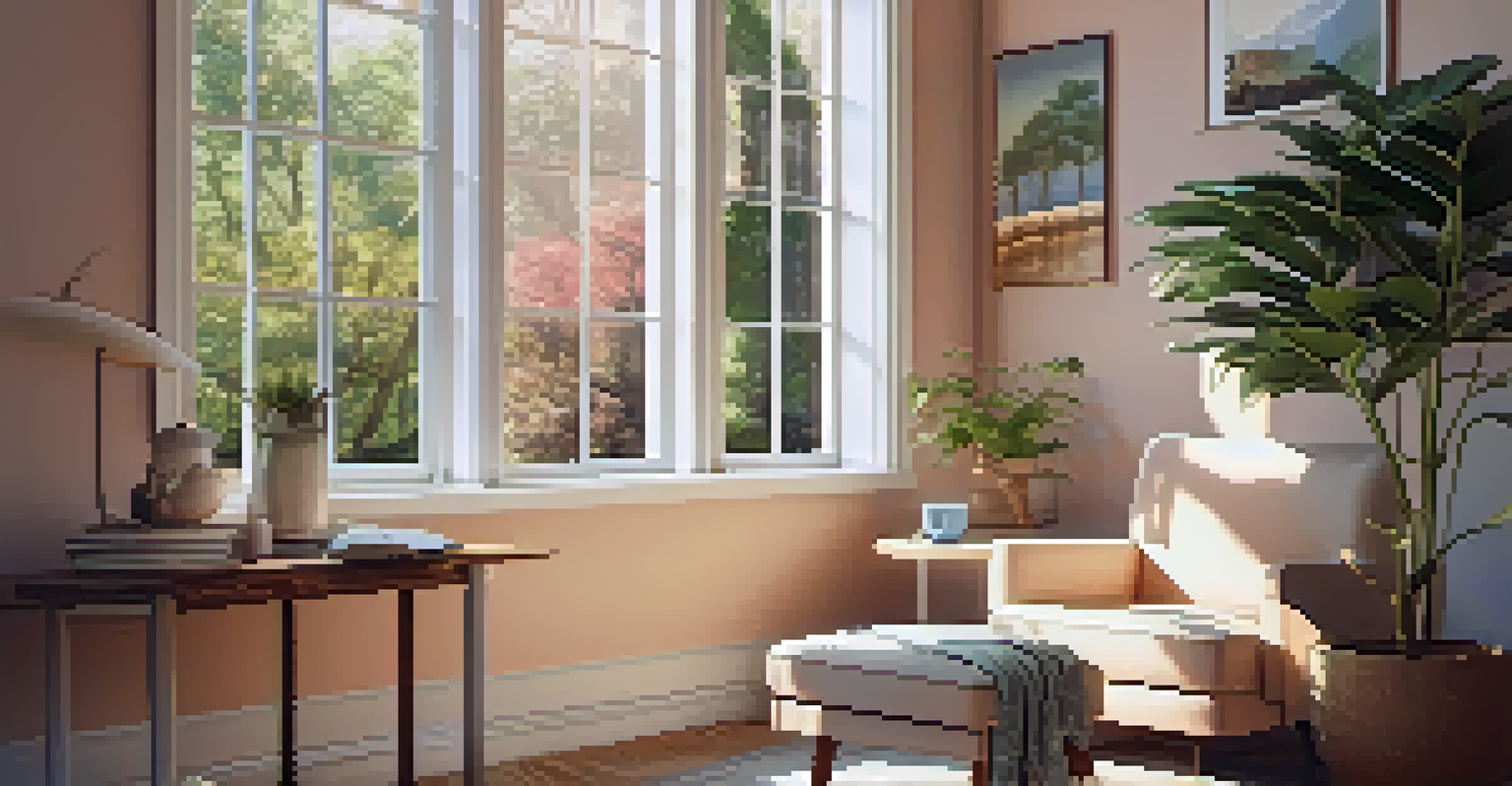Maximizing Natural Light in Open Floor Plans: Design Tips

Understanding the Importance of Natural Light in Design
Natural light is more than just a pleasant feature; it can significantly impact your mood and well-being. In open floor plans, where spaces flow together, maximizing daylight can create a warm and inviting atmosphere. By understanding the importance of light, you can design your home to take full advantage of it.
In every walk with nature one receives far more than he seeks.
Studies have shown that exposure to natural light can boost productivity and even enhance creativity. In spaces like kitchens and living rooms—where we often spend a lot of time—this effect can make a huge difference. So, not only does natural light brighten up a room, but it can also lift spirits and improve the overall quality of life.
When planning your open floor design, consider how light moves through the space at different times of the day. This awareness allows you to position elements strategically to capture and amplify that light, creating a harmonious environment that feels alive and vibrant.
Strategic Window Placement for Enhanced Brightness
The placement of windows plays a crucial role in maximizing natural light. By positioning them thoughtfully, you can ensure that light floods your open floor plan without any obstructions. Consider using larger windows or even floor-to-ceiling designs to create a seamless connection between indoor and outdoor spaces.

In addition to size, think about the orientation of your windows. South-facing windows typically receive the most sunlight throughout the day, making them ideal for living areas. However, don’t overlook the potential of east and west-facing windows, which can provide beautiful morning and evening light, adding character to your home.
Maximize Natural Light for Well-Being
Natural light significantly enhances mood, productivity, and overall quality of life in open floor plans.
Incorporating skylights or clerestory windows can also be a game-changer. These options allow natural light to enter from above, brightening up spaces that might otherwise feel dark and closed off. This not only enhances the aesthetic but also promotes a sense of openness and airiness.
Using Light Colors to Reflect and Amplify Brightness
The colors you choose for walls, furniture, and decor can have a significant impact on how light is perceived in your space. Light colors, such as whites, creams, and soft pastels, reflect sunlight, making a room feel brighter and more expansive. This is particularly effective in open floor plans where different areas are interconnected.
Light is the symbol of truth.
Consider painting your ceilings a lighter shade to create the illusion of height and openness. A light ceiling can reflect light down into the room, enhancing the overall brightness. Moreover, you can add pops of color through decor elements to keep the space lively without overwhelming it.
Don’t forget about your flooring choices either. Light-colored hardwood or tiles can help bounce light around the room, while darker floors may absorb it. Balancing your color palette can ensure that your open floor plan feels bright and inviting throughout.
Incorporating Reflective Surfaces for Added Light
Reflective surfaces can be a designer's best friend when it comes to maximizing natural light. Mirrors, glass furniture, and shiny finishes can bounce light around a room, creating an illusion of more space and brightness. Strategically placing a large mirror opposite a window can double the effect of the natural light entering the room.
You might also consider incorporating reflective materials in your decor, like metallic accents or glossy finishes on cabinets and tables. These elements not only elevate the design but also enhance the overall luminosity of the space. The key is to strike a balance—too much reflection can be overwhelming, so choose wisely.
Strategic Design for Light Flow
Thoughtful window placement and open spaces allow natural light to flow freely, creating a bright and inviting environment.
In addition to mirrors and surfaces, consider using transparent or translucent materials for dividers or furniture. For instance, glass partitions can maintain an open feel while still delineating different areas, allowing light to flow freely throughout the space.
Choosing the Right Window Treatments for Light Control
Window treatments can either enhance or block natural light, so choosing the right ones is essential. Opting for sheer curtains or light-filtering blinds can allow sunlight to enter while still providing some privacy. This way, you can enjoy the brightness without sacrificing comfort.
If you prefer a bit more control over the light levels, consider layered window treatments. Pairing sheer curtains with heavier drapes allows you to adjust the ambiance throughout the day. During sunny mornings, you can let the light flood in, while in the evenings, you can draw the heavier curtains for privacy.
Remember that the color and texture of your window treatments also matter. Light, airy fabrics can enhance the flow of light, while darker, heavier materials can absorb it. Finding the right balance will help you maintain the brightness you desire in your open floor plan.
Creating Open Spaces for Enhanced Light Flow
One of the main advantages of open floor plans is the ability to create seamless transitions between spaces. By minimizing walls and barriers, you can allow natural light to flow freely throughout your home. This openness not only brightens the area but also promotes a sense of connectivity.
To enhance this effect, consider using furniture arrangements that encourage flow rather than block it. For instance, placing sofas and chairs away from windows can keep sight lines clear, allowing light to reach further into the room. Additionally, using low-profile furniture can maintain that airy feel.
Reflective Surfaces Amplify Brightness
Incorporating mirrors and reflective materials can double the effect of natural light, making spaces feel more expansive.
Don’t be afraid to embrace open shelving or glass cabinetry in your design. These elements can serve as functional storage while also allowing light to permeate the space. The result is a cohesive and inviting environment that feels both spacious and bright.
Incorporating Nature to Enhance Natural Light
Integrating plants into your design not only adds a touch of nature but can also enhance the perception of light in your space. Strategic placement of greenery near windows can draw the eye and create a vibrant atmosphere. Additionally, plants can help purify the air and boost your mood, making your open floor plan feel even more inviting.
Consider using tall plants or cascading vines near light sources to create a natural frame. This not only accentuates the light but also adds depth to your decor. You can create a mini indoor garden that thrives in the sunlight while also enhancing your overall design.

Don’t underestimate the impact of outdoor views as well. Positioning furniture to take advantage of window views can create a seamless connection between indoor and outdoor spaces, making both feel more expansive. This connection can amplify the experience of light and nature, enriching your home environment.