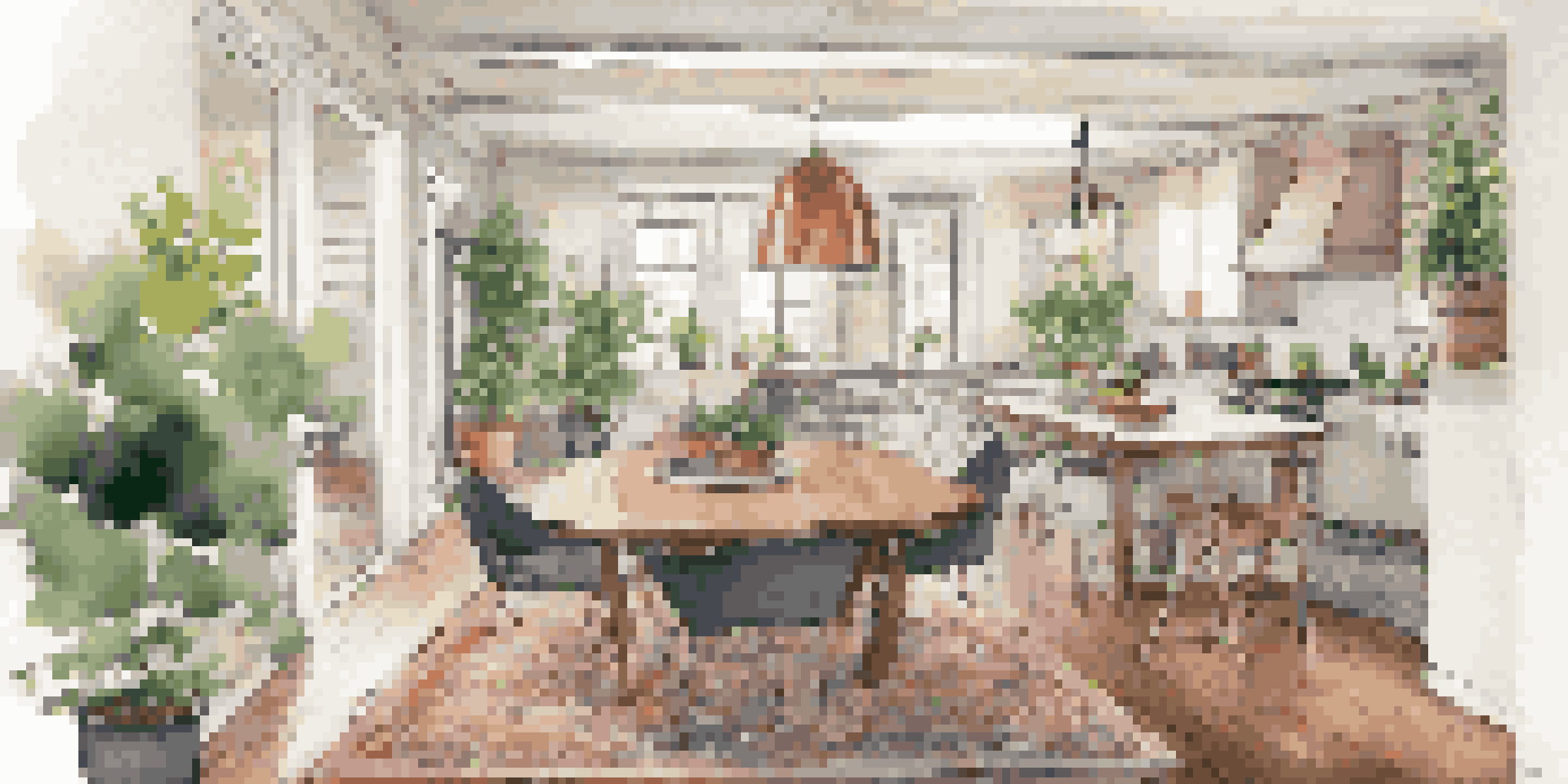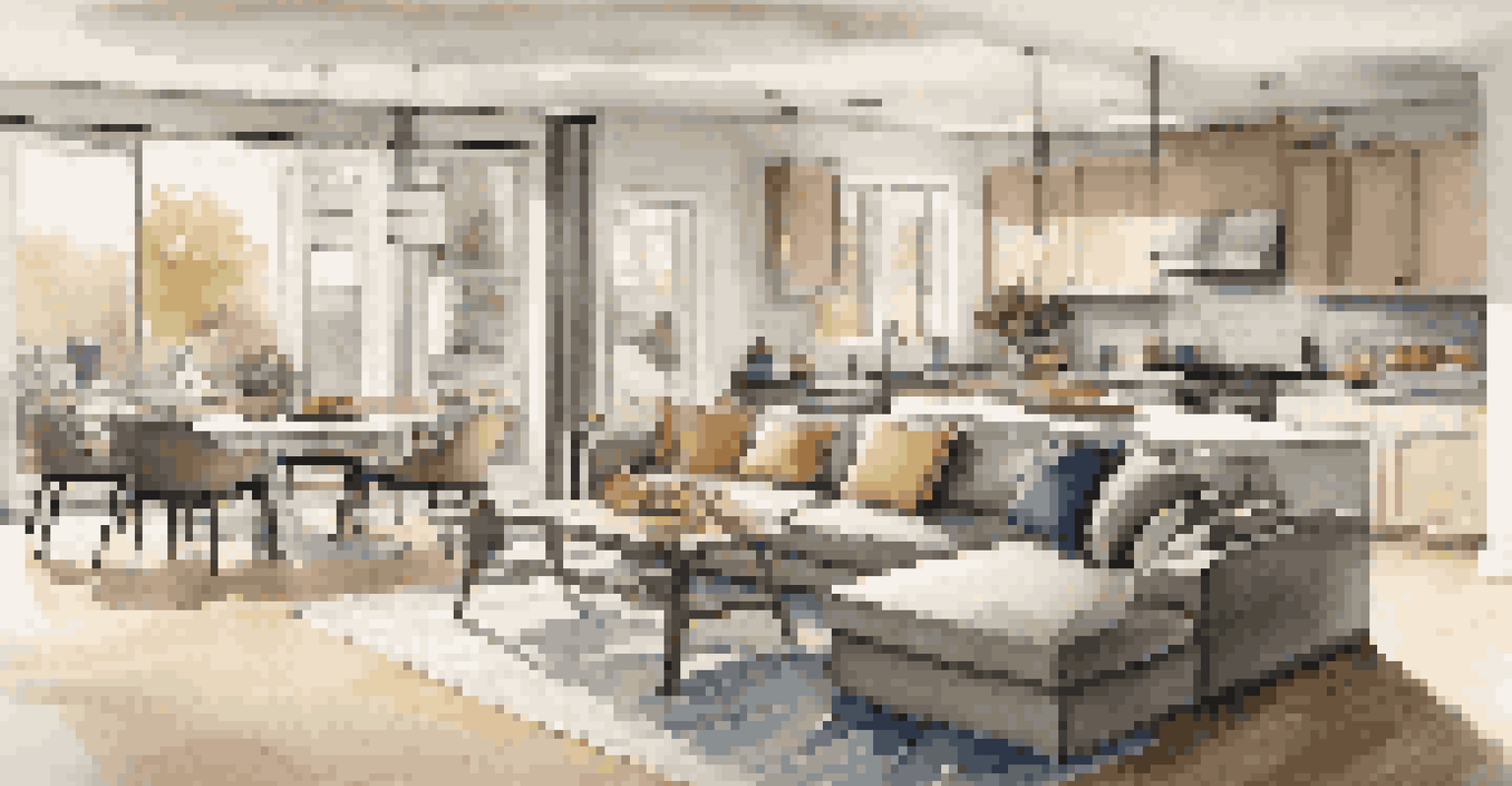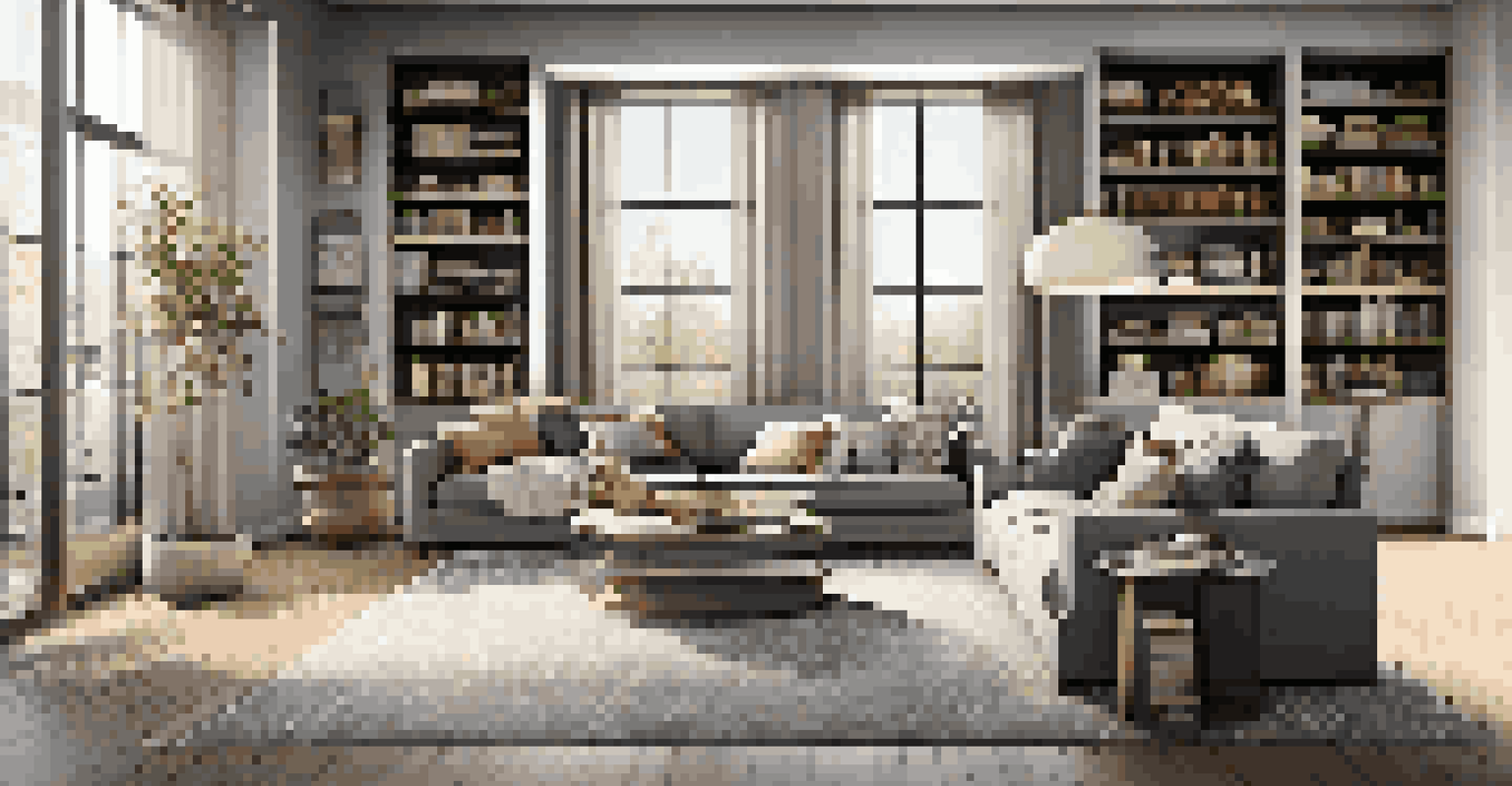Maximizing Usable Space in Open Floor Plans: Design Strategies

Understanding the Challenges of Open Floor Plans
Open floor plans have become increasingly popular due to their flexibility and spacious feel. However, they can also pose unique challenges, such as creating distinct areas for different activities. The absence of walls can make it difficult to establish a sense of privacy or separation, which can lead to clutter and chaos if not managed well.
The best rooms have something to say about the people who live in them.
For instance, in a family home, the living room, dining area, and kitchen might blend together, making it hard to focus on tasks like cooking or studying. This can result in distractions and a lack of organization. Recognizing these challenges is the first step toward implementing effective design strategies that can enhance usability and aesthetics.
By understanding the potential pitfalls of an open floor plan, homeowners can proactively seek solutions that maximize their space. This awareness not only leads to better design choices but also fosters a more harmonious living environment.
Embracing Multi-Functional Furniture Solutions
One of the best ways to maximize space in an open floor plan is by using multi-functional furniture. Pieces like sofa beds, nesting tables, and ottomans with storage can help you make the most of your available square footage. For example, a coffee table that converts into a dining table can easily adapt to different needs without overwhelming the space with additional items.

These versatile options not only save space but also add a layer of practicality to your design. Imagine hosting a gathering where guests can comfortably lounge and then transition to a dining setup without needing to rearrange the entire room. This flexibility is a key advantage of multi-functional furniture.
Challenges of Open Floor Plans
Open floor plans can create difficulties in defining spaces and maintaining organization due to the lack of physical barriers.
Incorporating such pieces into your design can create a more fluid environment where functionality and style coexist. By choosing furniture that serves multiple purposes, you can ensure that your open space remains clutter-free and visually appealing.
Creating Zones with Rugs and Lighting
Designating specific areas within an open floor plan can be achieved effectively through the use of rugs and lighting. Area rugs can visually separate spaces, helping to define areas for living, dining, or work. For instance, a large, plush rug can create a cozy reading nook, while a more streamlined rug can delineate the dining area.
Design is not just what it looks like and feels like. Design is how it works.
Lighting also plays a crucial role in establishing different zones. By utilizing pendant lights over dining tables and floor lamps in living areas, you can guide the eye and create a sense of structure. This approach not only enhances functionality but adds layers of ambiance to your home.
Combining rugs and lighting offers a powerful way to transform an open space into distinct areas, making it easier for family members and guests to navigate. With these elements in play, your home can feel organized and welcoming, rather than chaotic.
Incorporating Vertical Storage Solutions
When dealing with limited floor space, vertical storage becomes a game-changer. Utilizing shelves, wall-mounted cabinets, and tall bookshelves can help you take advantage of the height of your walls. For example, a tall, stylish bookshelf can serve as both storage and a statement piece, maximizing space while adding character.
This approach not only frees up valuable floor area but also encourages organization. Items stored vertically are often easier to access and categorize, helping to reduce clutter on surfaces like tables and counters. Plus, it allows for creative displays of decor or personal mementos.
Multi-Functional Furniture Benefits
Using multi-functional furniture helps optimize space and enhances flexibility, allowing for seamless transitions between different activities.
Incorporating vertical storage solutions can dramatically change the feel of an open floor plan. By drawing the eye upward, you create a sense of openness while keeping your space tidy and efficient.
Using Color and Texture to Define Spaces
Colors and textures can significantly influence how we perceive space in an open floor plan. By employing different colors for various zones, you can create a natural division without physical barriers. For instance, using a warm beige in the living area and a cool gray in the dining area can differentiate the two spaces while maintaining a cohesive look.
Texture also plays a vital role; mixing materials such as wood, metal, and fabric can add depth and interest. A soft, textured throw on a sleek sofa can make a space feel cozy, while a shiny metal lamp can add a modern touch. This combination of color and texture can transform your open layout into a well-defined, inviting environment.
By mindfully selecting colors and textures, you can enhance the functionality and aesthetic appeal of your open floor plan. This strategy encourages a sense of flow while clearly indicating the purpose of each space.
Incorporating Natural Dividers and Greenery
Natural dividers, such as plants or shelving units, can subtly define boundaries in an open floor plan. Using tall plants or decorative screens can create a visual separation between areas, while also enhancing the overall aesthetic. For example, a row of potted plants can act as a natural barrier between the living room and dining area, introducing a refreshing element into the space.
In addition to providing separation, greenery can improve air quality and add a touch of nature to your home. Plants like snake plants or pothos are not only low-maintenance but also thrive in various lighting conditions, making them ideal for an open layout. They create a welcoming atmosphere and offer a sense of tranquility.
Creating Zones with Decor
Designating areas within an open floor plan through rugs, lighting, and colors can establish distinct spaces while maintaining an inviting atmosphere.
Incorporating natural dividers and greenery allows you to create a more organic flow in your open floor plan. This strategy leads to a harmonious balance between separation and openness, making your home feel both spacious and inviting.
Prioritizing Functionality in Decor Choices
When it comes to decorating an open floor plan, prioritizing functionality is key. Every piece you choose should serve a purpose, whether it's for storage, seating, or aesthetics. For example, opting for decorative baskets can provide both style and organization, helping to keep clutter at bay while enhancing the overall look.
Additionally, consider the layout when selecting decor. Arranging furniture to facilitate conversation and movement can enhance the usability of your space. A circular seating arrangement can encourage interaction, while a long dining table can accommodate larger gatherings, making your home more functional.

By focusing on functionality in your decor choices, you ensure that your open floor plan serves your lifestyle needs. This approach fosters a balanced living environment where beauty and practicality coexist seamlessly.