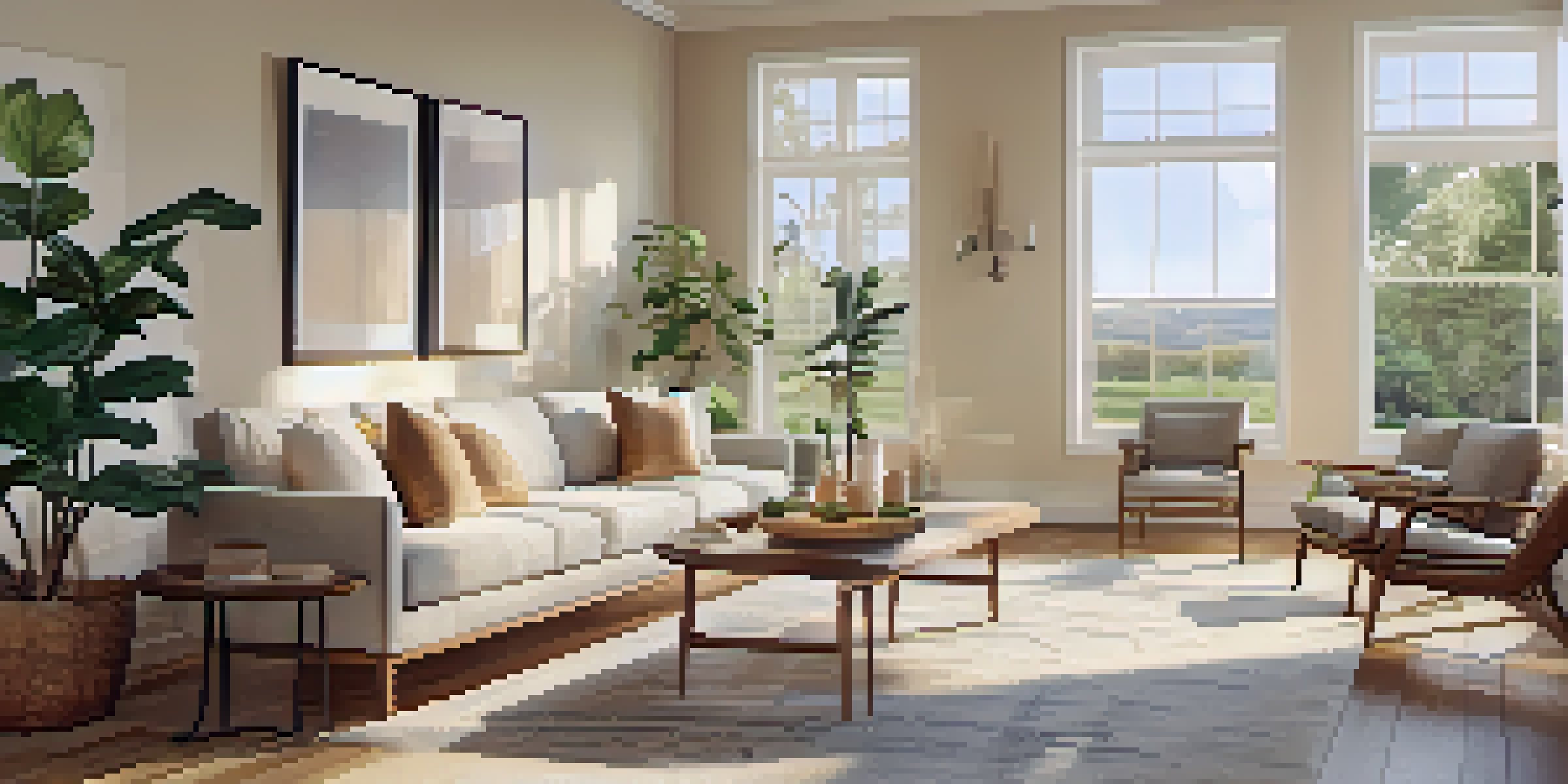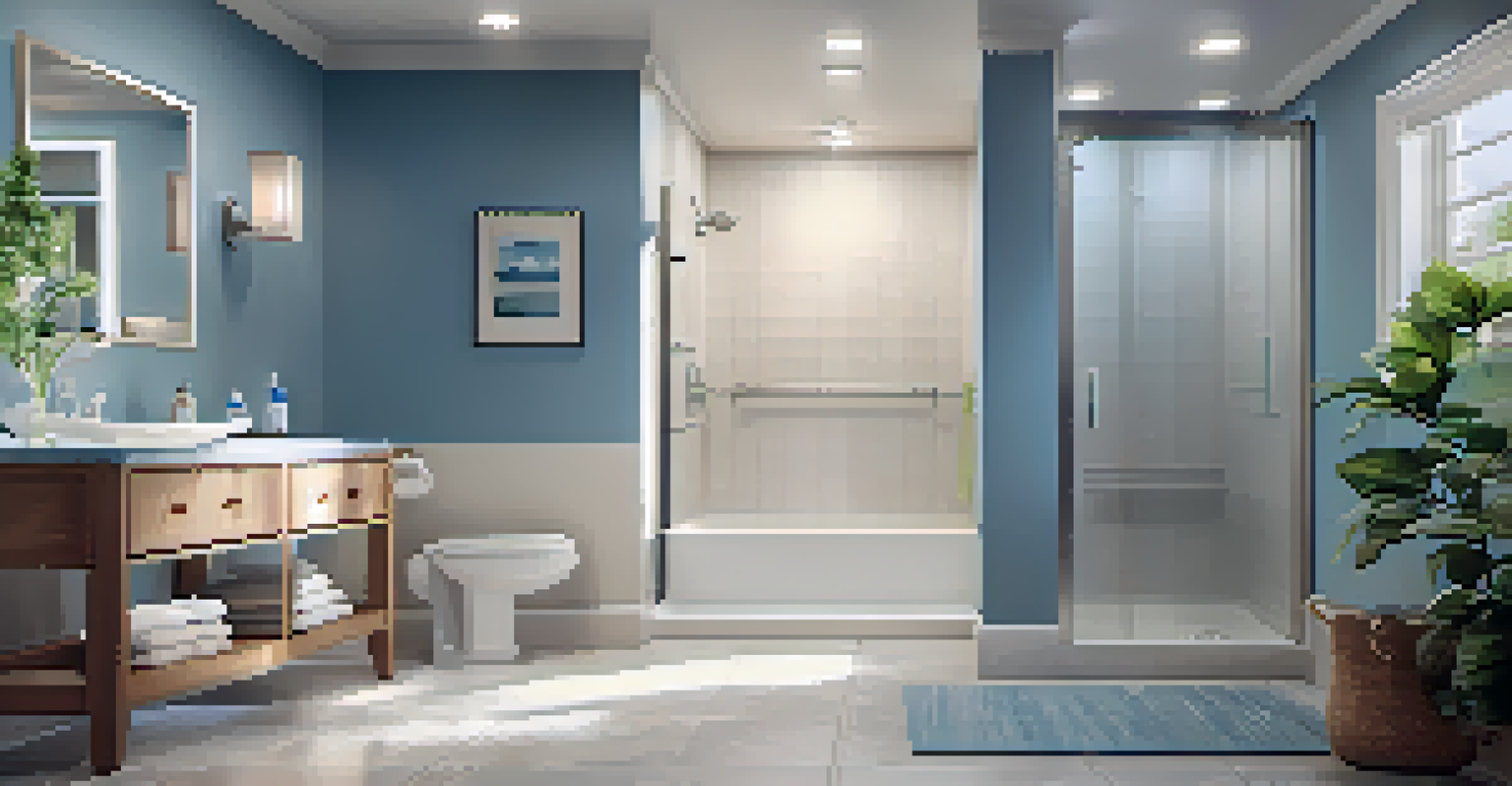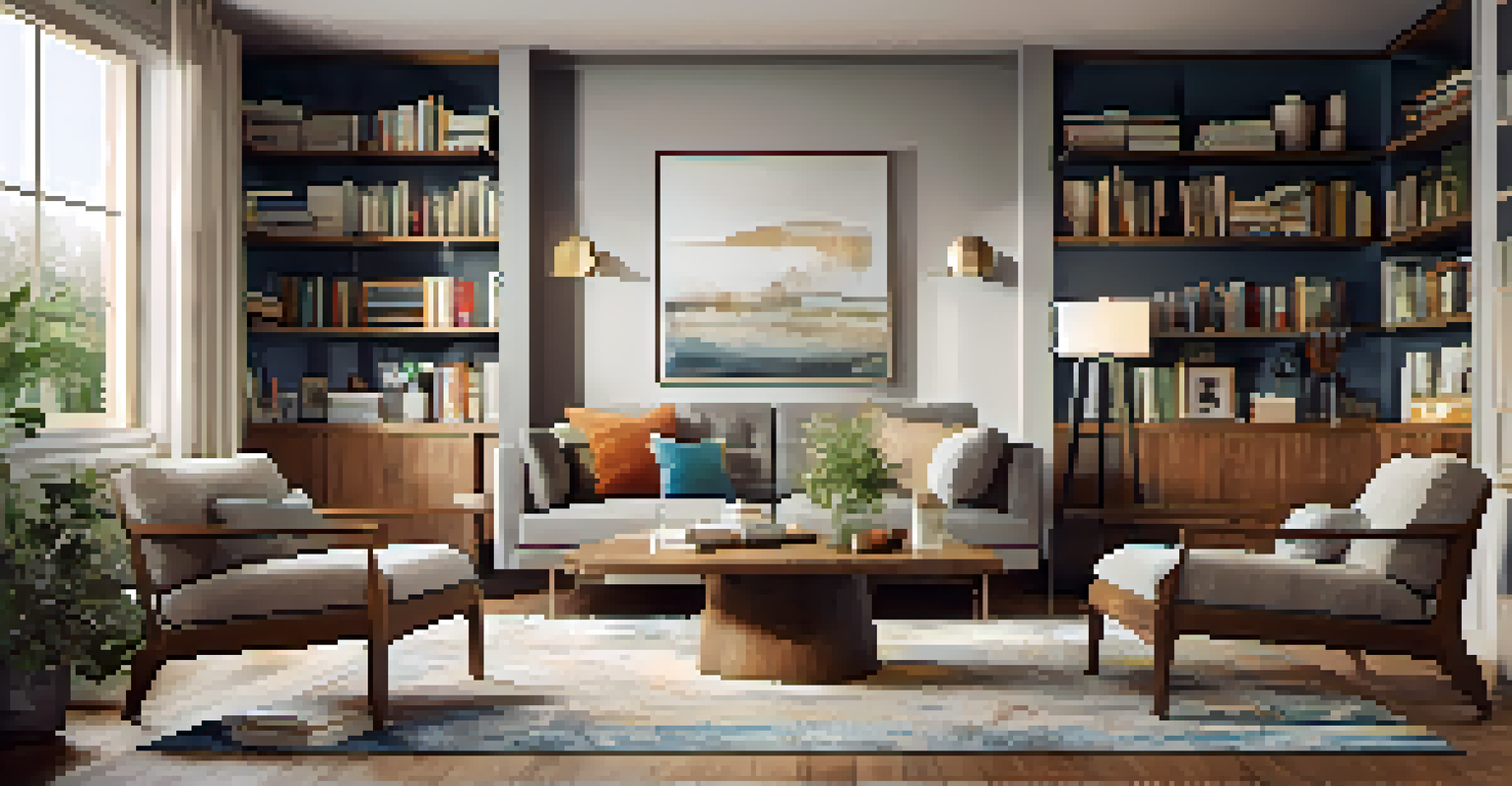Open Floor Plan Design for Aging in Place

Understanding Aging in Place and Its Importance
Aging in place refers to the ability of seniors to live in their own homes safely and comfortably as they age. This concept is becoming increasingly important as more individuals prefer to remain in familiar surroundings rather than move to assisted living facilities. By creating a supportive environment, we can help seniors maintain their independence and quality of life.
Aging in place is not just about the physical environment; it’s about maintaining independence and quality of life as we grow older.
The importance of aging in place lies in its psychological benefits. Staying in a familiar environment can reduce stress and anxiety, providing emotional stability. Additionally, it allows seniors to stay connected with their community, friends, and family, fostering social engagement that is vital for mental health.
Incorporating open floor plan designs is one effective way to support aging in place. These layouts promote accessibility and easy navigation, making them ideal for seniors who may face mobility challenges. By understanding the principles behind aging in place, we can create spaces that enhance the lives of older adults.
What is an Open Floor Plan Design?
An open floor plan design is characterized by fewer walls and barriers, creating a fluid transition between spaces like the kitchen, dining area, and living room. This layout not only maximizes natural light but also fosters a sense of openness and connection within the home. It's a modern approach to home design that caters to both aesthetics and functionality.

One of the key benefits of an open floor plan is improved visibility. For seniors, this means that caregivers can easily monitor them from different areas without needing to navigate through narrow hallways or closed doors. This design also encourages social interaction, allowing family members to engage with one another regardless of where they are in the home.
Aging in Place Enhances Independence
The ability for seniors to remain in their own homes fosters independence and improves their quality of life.
Moreover, open floor plans can be customized to include features that cater specifically to the needs of older adults. From non-slip flooring to wider doorways, homeowners can integrate elements that enhance safety and accessibility while maintaining a stylish and inviting atmosphere.
Benefits of Open Floor Plans for Seniors
Open floor plans offer numerous benefits tailored to seniors' needs, primarily enhancing mobility. With fewer obstacles to navigate, seniors can move around their homes more freely, minimizing the risk of falls. This design also allows for easy use of mobility aids, such as walkers or wheelchairs, ensuring safety and independence.
The best way to predict your future is to create it.
Another significant advantage is the promotion of socialization. Open spaces encourage family and friends to gather, which can combat feelings of isolation that many seniors experience. By creating inviting areas for shared activities, such as cooking or watching movies, the open layout fosters stronger relationships and a sense of community.
Finally, open floor plans can lead to improved air circulation and natural light, both of which are essential for a healthy living environment. Good lighting can reduce the risk of accidents, while fresh air can enhance overall well-being. These features contribute to a more comfortable and enjoyable home for seniors.
Key Design Features for Aging in Place
When designing an open floor plan for aging in place, certain features can significantly improve safety and accessibility. First and foremost, it’s crucial to have wide doorways and hallways that accommodate mobility aids. Additionally, eliminating steps or installing ramps can further enhance ease of movement throughout the home.
Another important design aspect is the choice of flooring. Opting for slip-resistant materials can help prevent falls, a common concern for seniors. Soft surface options, like carpets or area rugs, can also provide comfort and warmth, creating a welcoming environment.
Open Floor Plans Aid Mobility
Open floor plans reduce obstacles, making it easier for seniors to move around safely and comfortably.
Finally, incorporating smart home technology can make daily tasks easier and safer. Features such as voice-activated lighting or smart thermostats can provide added convenience, allowing seniors to control their environment without needing to get up. These thoughtful design elements work together to create a safe haven for older adults.
Creating Multi-Functional Spaces
In an open floor plan, creating multi-functional spaces can greatly benefit seniors. By designing areas that serve multiple purposes, such as a combined living and dining space, you can maximize the usability of the home without compromising on comfort. This flexibility is particularly important for seniors who may have changing needs over time.
For example, a dining table can double as a craft or game table, encouraging family gatherings while also providing an activity space. Additionally, using furniture that can be easily moved or reconfigured allows for adaptability, making it easier for seniors to host visitors or accommodate caregivers.
Incorporating built-in storage solutions can also help keep shared spaces organized and clutter-free. When items are easily accessible, seniors can maintain their independence in managing their belongings, which is crucial for their confidence and self-esteem.
Incorporating Safety Features in Design
Safety should be a top priority when designing an open floor plan for aging in place. Installing grab bars in key areas, such as the bathroom and near stairs, can provide essential support for seniors who may require assistance. Additionally, using non-slip mats and soft furnishings can help reduce the risk of accidents around the home.
Lighting is another crucial aspect of safety. Ensuring that hallways and living areas are well-lit can help seniors navigate their homes more easily, especially during nighttime. Motion-activated lights can also be beneficial, providing illumination without requiring seniors to fumble for switches.
Safety Features Are Essential
Incorporating safety features like grab bars and good lighting is crucial for creating secure living environments for seniors.
Finally, designing with accessibility in mind means considering emergency response features. Installing alert systems or medical pendants can ensure that help is just a button press away. By incorporating these safety features, you can create a secure environment that allows seniors to feel at ease in their homes.
Future Trends in Open Floor Plan Design
As the population ages, the demand for open floor plan designs tailored to seniors is increasing. Future trends may include more integrated technology, allowing for seamless connectivity between devices. This could enhance security, health monitoring, and communication with loved ones, all while maintaining the aesthetic appeal of the home.
Sustainable design practices are also gaining traction. Features such as energy-efficient appliances and eco-friendly materials can create healthier living environments while reducing energy costs. Such designs cater to the growing awareness of environmental responsibility among homeowners, including seniors.

Lastly, personalization will play a significant role in future designs. As more seniors seek to age in place, the focus will shift towards creating spaces that reflect their individual preferences and lifestyles. This personalization ensures that homes remain not only functional but also enjoyable and meaningful for their inhabitants.