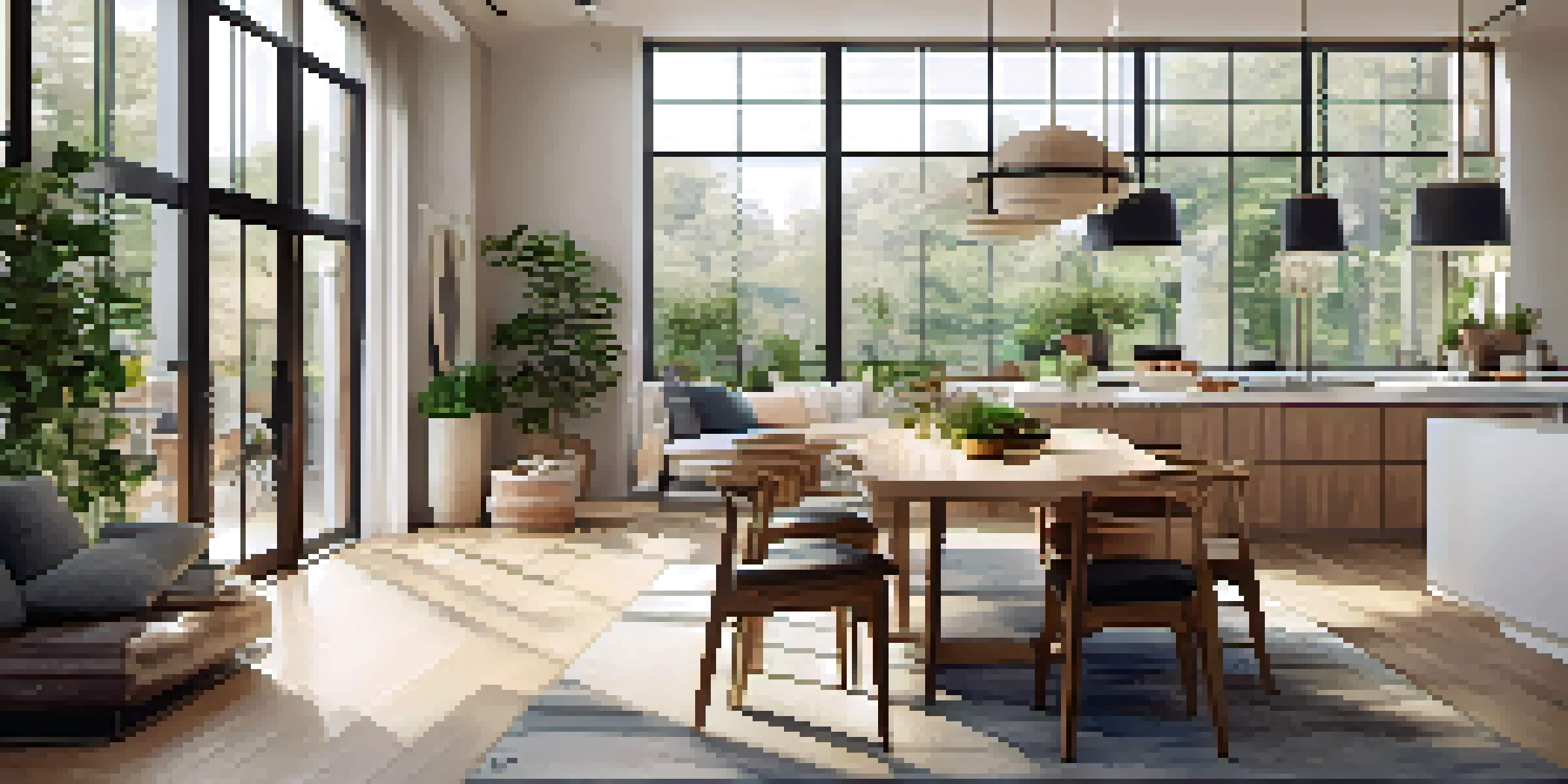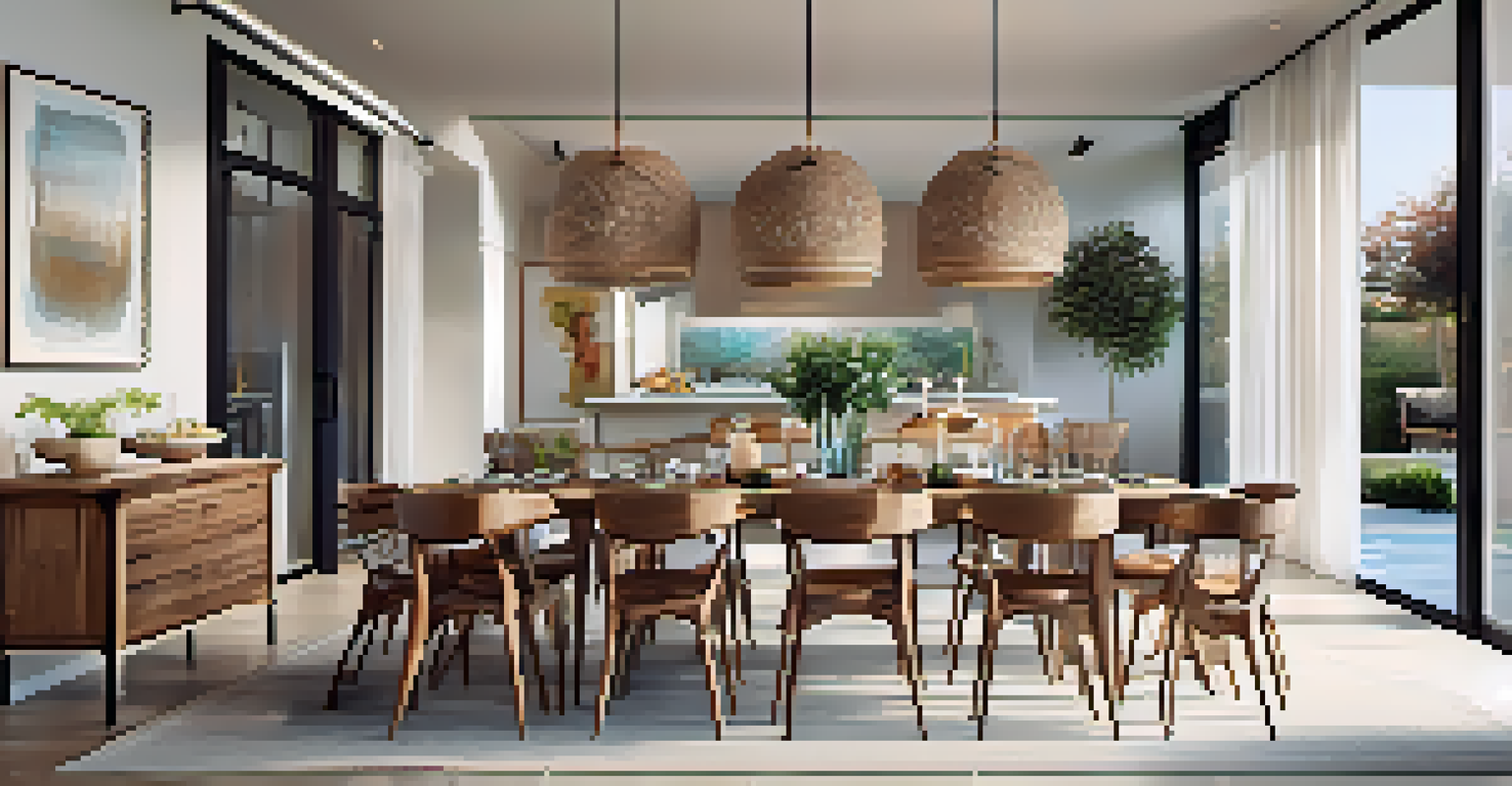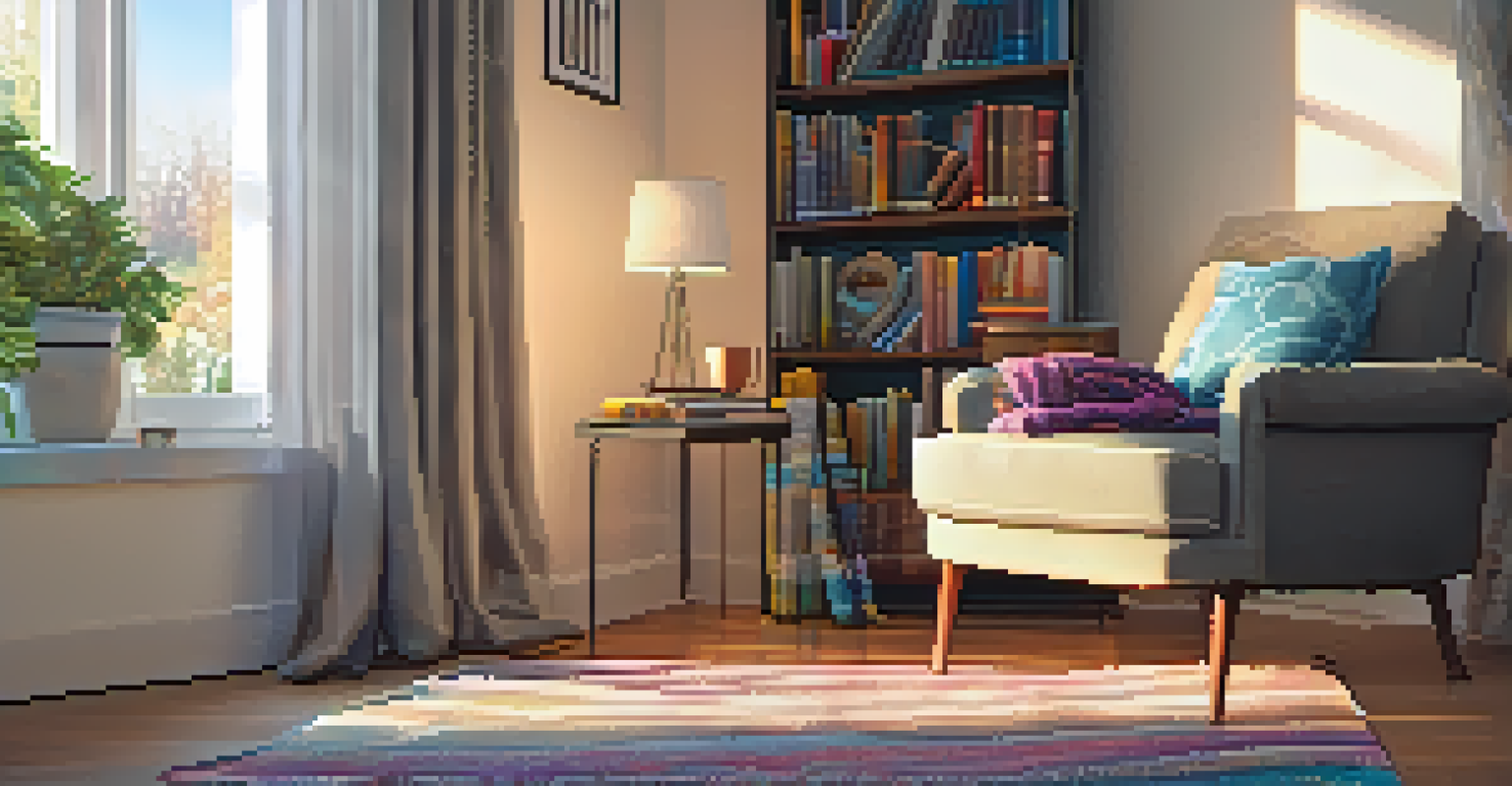Open Floor Plan Layouts: Choosing the Right Configuration

Understanding Open Floor Plans and Their Appeal
Open floor plans have gained popularity in recent years, offering a spacious and airy feel to homes. They eliminate unnecessary walls, creating a seamless flow between spaces like the kitchen, dining, and living areas. This layout is particularly appealing for families or those who love to entertain, as it fosters connection and interaction.
The home should be the treasure chest of living.
Imagine hosting a dinner party where guests can mingle freely while you prepare food in the kitchen. An open floor plan allows for this kind of engagement, making it easier to stay connected with your guests. Additionally, the natural light that floods these open spaces can enhance the overall ambiance of your home.
However, it's essential to understand that an open floor plan isn't for everyone. Some may prefer the coziness and defined spaces of traditional layouts. Ultimately, weighing the benefits and drawbacks is crucial when considering your home's design.
Key Considerations for Choosing Your Layout
When selecting an open floor plan layout, you should consider factors like family dynamics, lifestyle, and the overall size of your home. For instance, a growing family may require more defined areas for play or study, while a couple may thrive in a more open setting. Evaluating these needs will help you tailor the layout to suit your daily life.

Think about how you use your space daily. Do you enjoy cooking while watching your kids play, or do you need a dedicated work area? Understanding your routines will guide you in designing a layout that enhances your lifestyle. Additionally, consider how often you entertain guests and how an open concept could facilitate that experience.
Open Floor Plans Foster Connection
These layouts encourage interaction and engagement, making them ideal for families and entertaining.
Finally, take into account the flow of traffic in your home. An ideal layout should allow for easy movement between spaces without feeling cramped. By keeping these considerations in mind, you can create a beautiful and functional open floor plan.
Maximizing Natural Light in Your Open Layout
One of the most significant advantages of an open floor plan is the potential for abundant natural light. Strategically placing windows and using glass doors can enhance this effect, making your space feel larger and more inviting. Consider how the sun moves throughout your home to optimize light exposure during different times of the day.
A house is made of walls and beams; a home is built with love and dreams.
Incorporating lighter colors for walls and furniture can also amplify the brightness of your space. Light hues reflect sunlight, creating a warm and airy atmosphere. Pairing this with mirrors can further enhance the light reflection, making your open layout feel even more expansive.
However, it's essential to balance light and privacy. Using sheer curtains or strategically positioned plants can maintain a sense of seclusion while still allowing light to filter through. Finding this balance will ensure your home remains both bright and comfortable.
Creating Functional Zones in an Open Layout
While an open floor plan promotes a sense of space, establishing functional zones is key to maintaining order and purpose. Using furniture arrangements, rugs, and lighting can help define different areas, such as a cozy reading nook or a dining space. This approach allows you to enjoy the openness while still having designated areas for specific activities.
For example, placing a large area rug under your dining table can visually separate it from the living area, giving each space its character. Similarly, using furniture like bookshelves or screens can provide both style and division between zones. This way, you can enjoy the benefits of an open concept without feeling lost in a sea of space.
Maximize Natural Light Effectively
Strategic window placement and lighter colors can enhance brightness and create an inviting atmosphere.
Remember, the goal is to create a harmonious balance. Each zone should complement the others while still allowing for free movement. Thoughtful zoning can enhance the functionality of your open layout.
Incorporating Style and Personal Touches
An open floor plan offers a fantastic canvas for showcasing your personal style. With fewer walls, you have the freedom to create a cohesive design that flows seamlessly from one area to another. Think about how colors, textures, and decor can tie your spaces together while reflecting your personality.
Consider incorporating statement pieces, such as a bold piece of artwork or a unique light fixture, that can serve as a focal point in your open layout. These elements not only add visual interest but can also spark conversation among your guests. Additionally, layering different textures through textiles and materials can create depth and warmth in your space.
Lastly, don't shy away from displaying personal items like family photos or travel souvenirs. These touches make your space feel lived-in and welcoming, turning your open layout into a true reflection of you.
Acoustics: Managing Sound in Open Spaces
One common concern with open floor plans is the potential for noise to travel freely between spaces. This can be especially challenging in homes with active families or those who entertain often. To mitigate this issue, consider incorporating sound-absorbing materials into your design, such as soft furnishings, carpets, and curtains.
Strategically placing furniture can also help manage sound. For instance, larger pieces like sofas or bookshelves can act as barriers, reducing noise flow between different areas. Additionally, using area rugs can dampen sound and create a more intimate atmosphere, especially in larger spaces.
Create Zones for Functionality
Defining spaces with furniture and decor helps maintain order and purpose in an open layout.
Ultimately, achieving a balanced acoustic environment will enhance your overall comfort in an open floor plan. By being mindful of sound management, you can enjoy the benefits of openness without sacrificing peace.
Final Thoughts on Your Open Floor Plan Journey
Choosing the right open floor plan layout is a significant decision that can greatly impact your home's functionality and aesthetic. Reflecting on your lifestyle, preferences, and the needs of your family will help you make informed choices. Remember, it's about finding the perfect balance between openness and functionality.
As you embark on this journey, don't hesitate to explore various design inspirations and seek professional advice if needed. Whether you're looking for a cozy nook or a grand entertaining space, there's an ideal layout out there for you. The process of creating your dream home should be enjoyable and fulfilling.

In the end, an open floor plan can lead to a more connected and inviting living environment. Embrace the adventure of designing your space, and you'll surely create a home that reflects your style and meets your needs.