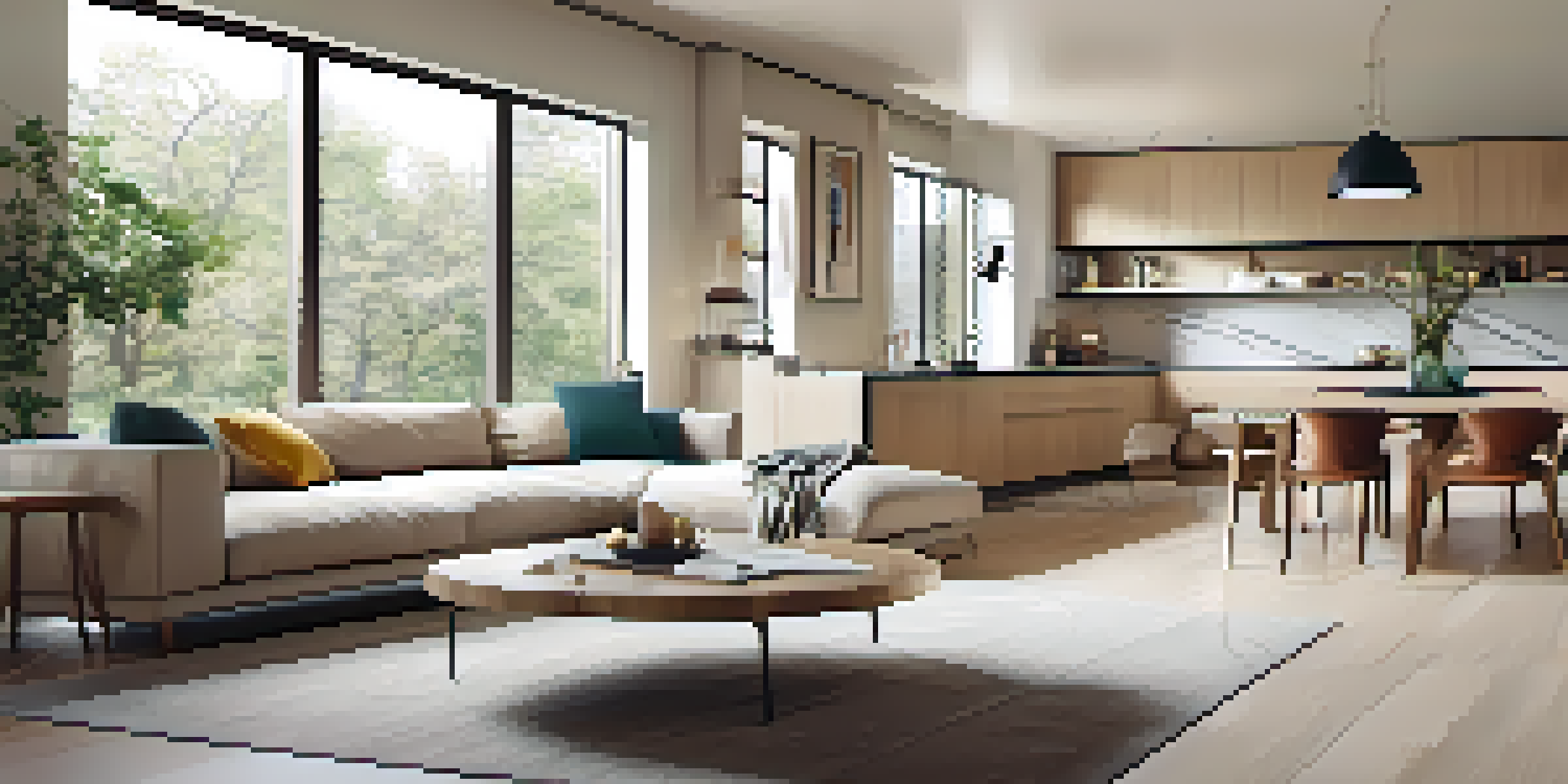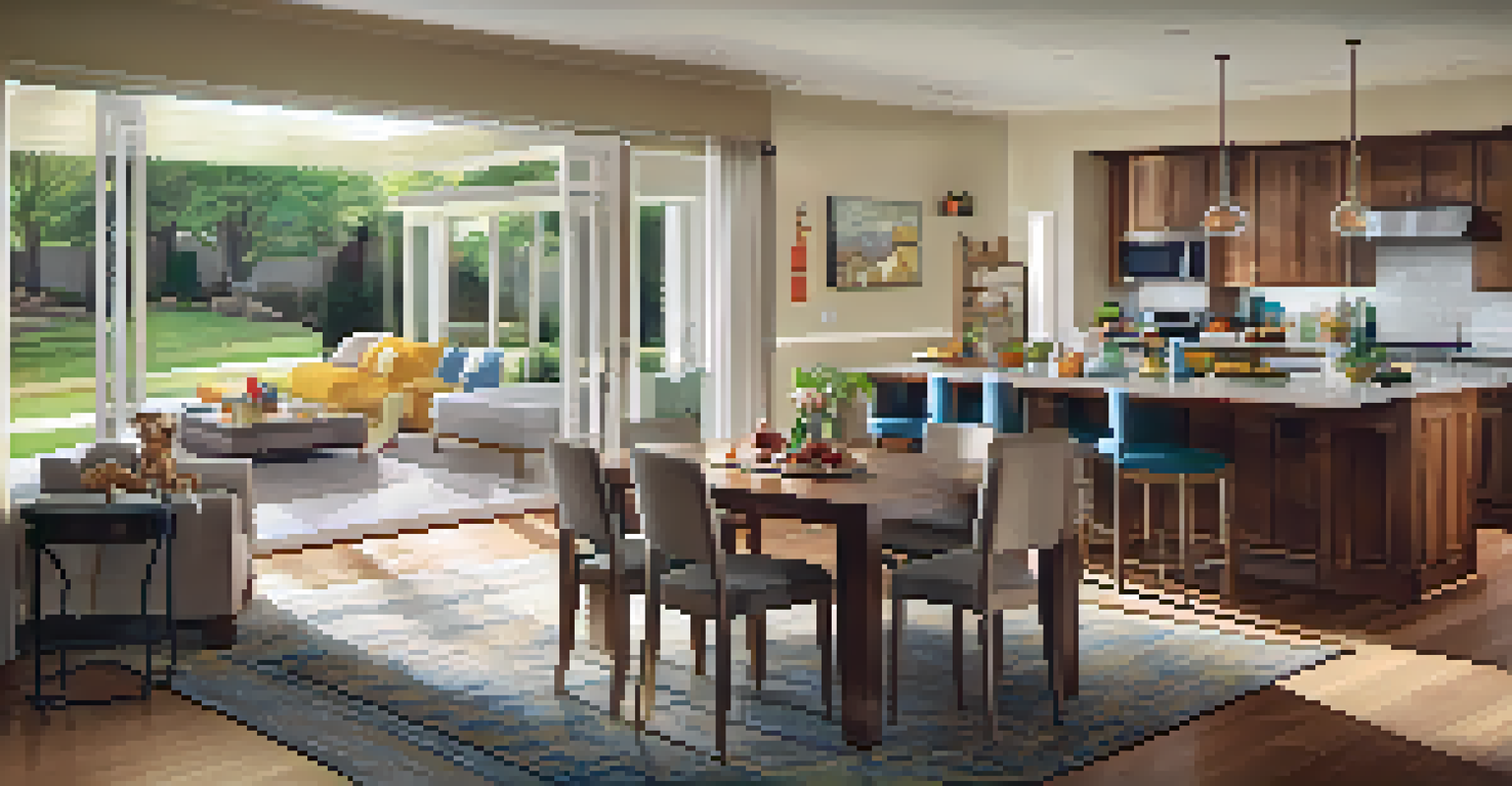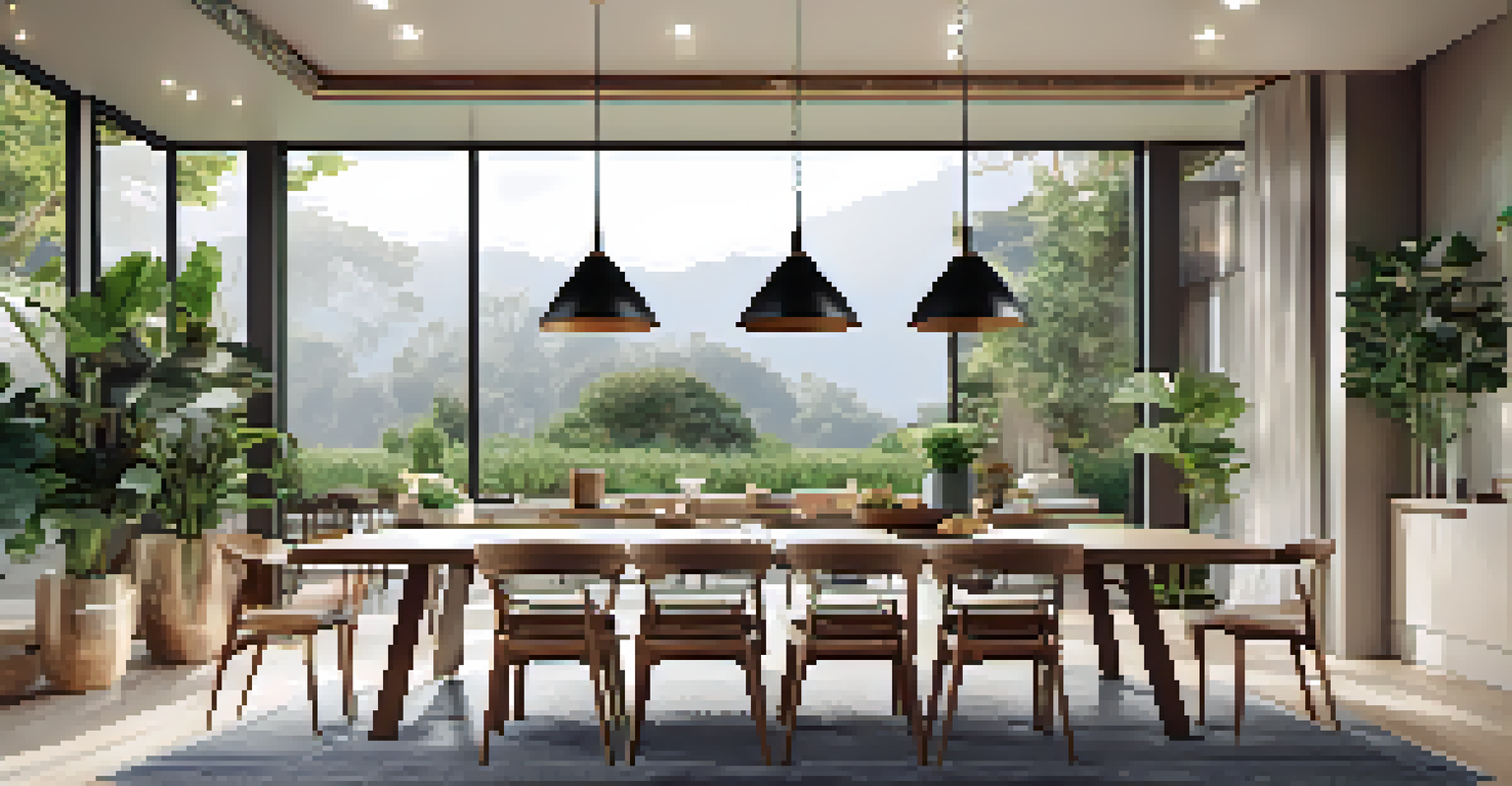Open Floor Plan Myths: Debunking Common Misconceptions

Myth 1: Open Floor Plans Are Always Spacious
Many people believe that open floor plans inherently feel spacious. While removing walls can create a sense of openness, not all open layouts translate to more space. In fact, smaller homes with open floor plans can sometimes feel cramped due to the lack of defined areas.
Design is not just what it looks like and feels like. Design is how it works.
Consider a tiny apartment with an open design; it might appear cluttered without distinct spaces for living, dining, and cooking. This misconception can lead homeowners to overlook the importance of effective furniture arrangement.
Ultimately, the feeling of space depends on various factors like layout, furniture choice, and personal style, rather than just the absence of walls.
Myth 2: Open Floor Plans Are Ideal for Families
It's a common belief that open floor plans are perfect for families, allowing for better interaction. While open spaces do facilitate communication, they can also lead to distractions, especially in homes with children.

Imagine trying to cook dinner while your kids are playing nearby—noise and chaos can quickly take over. Additionally, without defined spaces, it can be challenging to establish quiet zones for study or relaxation.
Open Plans Aren't Always Spacious
The feeling of space in a home depends on layout and furniture choice, not just the absence of walls.
Ultimately, the suitability of an open floor plan for families depends on individual lifestyles and needs, rather than a one-size-fits-all approach.
Myth 3: Open Floor Plans Are Better for Entertaining
Many homeowners think open floor plans are the best choice for entertaining guests. While they can promote mingling, they might not always offer the best layout for social gatherings. For instance, a lack of separation can lead to overcrowding in one area, making it hard to navigate.
The details are not the details. They make the design.
Picture yourself at a party; guests may feel awkward if everyone is crammed into the same space. Moreover, without walls, it can be difficult to create intimate settings for smaller groups.
In essence, an open floor plan can work for entertaining, but it’s not universally superior—some prefer the cozy feel of divided spaces.
Myth 4: Open Floor Plans Are More Energy Efficient
There's a common notion that open floor plans are more energy efficient due to reduced wall space. However, this can be misleading, as the efficiency largely depends on insulation and heating systems rather than layout alone.
In an open space, heating or cooling systems must work harder to regulate temperatures across a larger area. This can lead to increased energy consumption, especially in homes with high ceilings.
Privacy Is Limited in Open Spaces
Open floor plans can compromise privacy as sounds and activities are easily heard across the space.
Thus, while open floor plans might seem appealing for energy efficiency, it’s crucial to consider the home's overall design and energy systems.
Myth 5: Open Floor Plans Are Low Maintenance
Many believe that open floor plans require less maintenance, but this isn't always true. While fewer walls can mean fewer surfaces to clean, the open nature can expose dust and dirt more readily, requiring more frequent cleaning.
In addition, an open layout can make it challenging to hide clutter, leading to more visible messes. Without designated spaces, it may be harder to maintain organization, especially in busy households.
In reality, maintenance needs depend more on day-to-day habits and the home's overall design rather than just the presence of walls.
Myth 6: Open Floor Plans Are Timeless
Many prospective homeowners believe open floor plans are a timeless choice. However, design trends evolve, and what seems stylish today may not hold value in the future. New trends may shift towards more compartmentalized living spaces.
Consider how design preferences have changed over the decades; what was once popular can quickly become dated. Homebuyers should think about future resale value and how adaptable their space will be.
Designing Open Plans Is Complex
Creating a functional and aesthetically pleasing open layout requires thoughtful planning and strategic design.
So while open floor plans may be trendy now, they may not always be the best option for long-term investment.
Myth 7: Open Floor Plans Provide Privacy
A common misconception is that open floor plans can still offer privacy when needed. In reality, the lack of walls means that sounds and activities are easily heard across the space, making it difficult to find quiet moments.
Imagine hosting a family gathering; if someone wants to have a private conversation, it can be nearly impossible without designated rooms. This open nature can lead to a sense of constant interaction and less personal space.

Therefore, while open layouts can foster togetherness, they often compromise the privacy that many homeowners desire.
Myth 8: Open Floor Plans Are Easy to Design
People often think that designing an open floor plan is straightforward, but it can be quite complex. Without walls to guide layout decisions, it can be challenging to create a functional and aesthetically pleasing space.
Consider the challenge of defining areas for dining, living, and cooking without visual barriers—furnishings must work together cohesively. This often requires a more strategic approach to design than traditional layouts.
Ultimately, while open floor plans offer flexibility, they also demand thoughtful planning to ensure a harmonious flow.