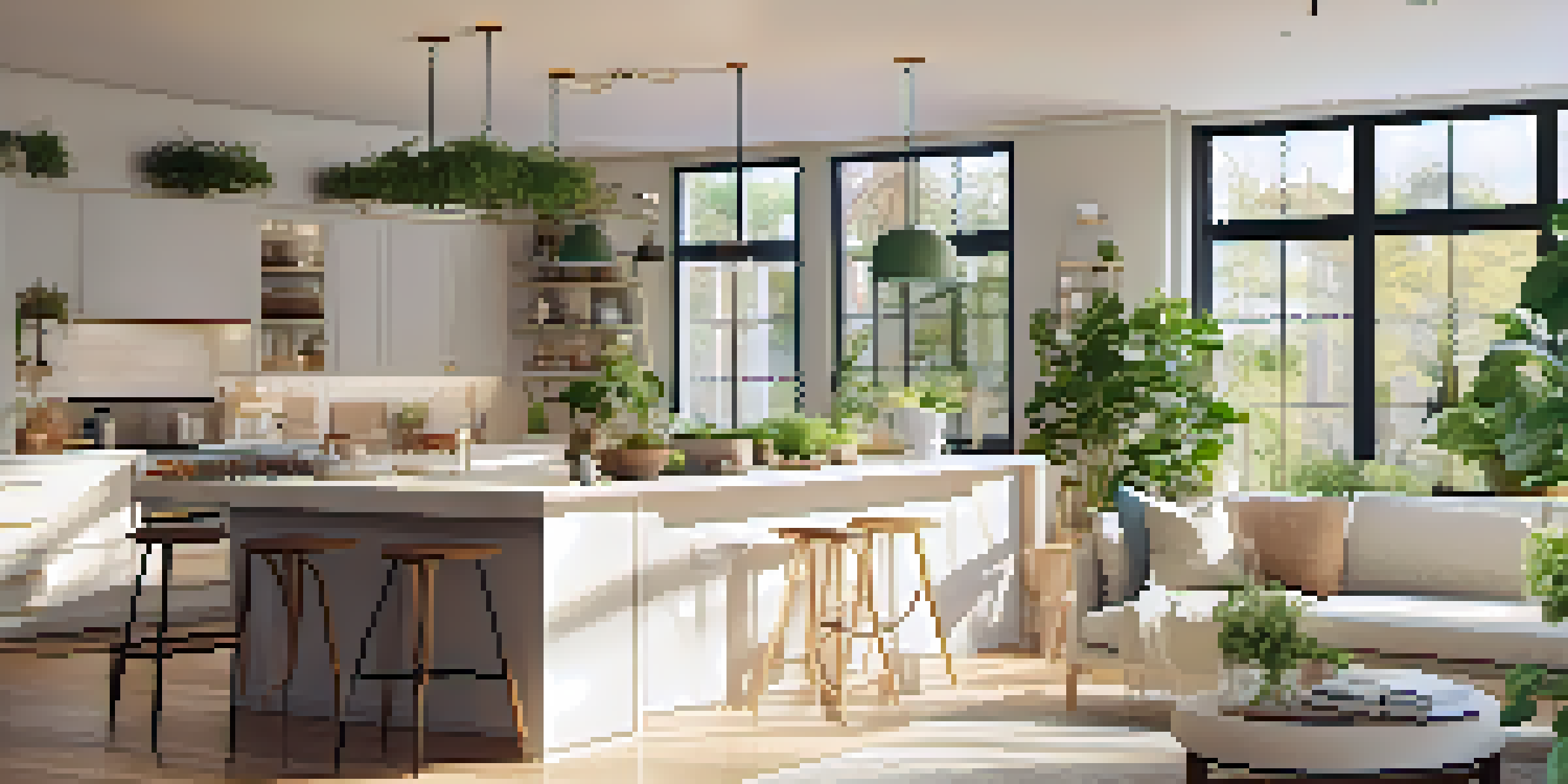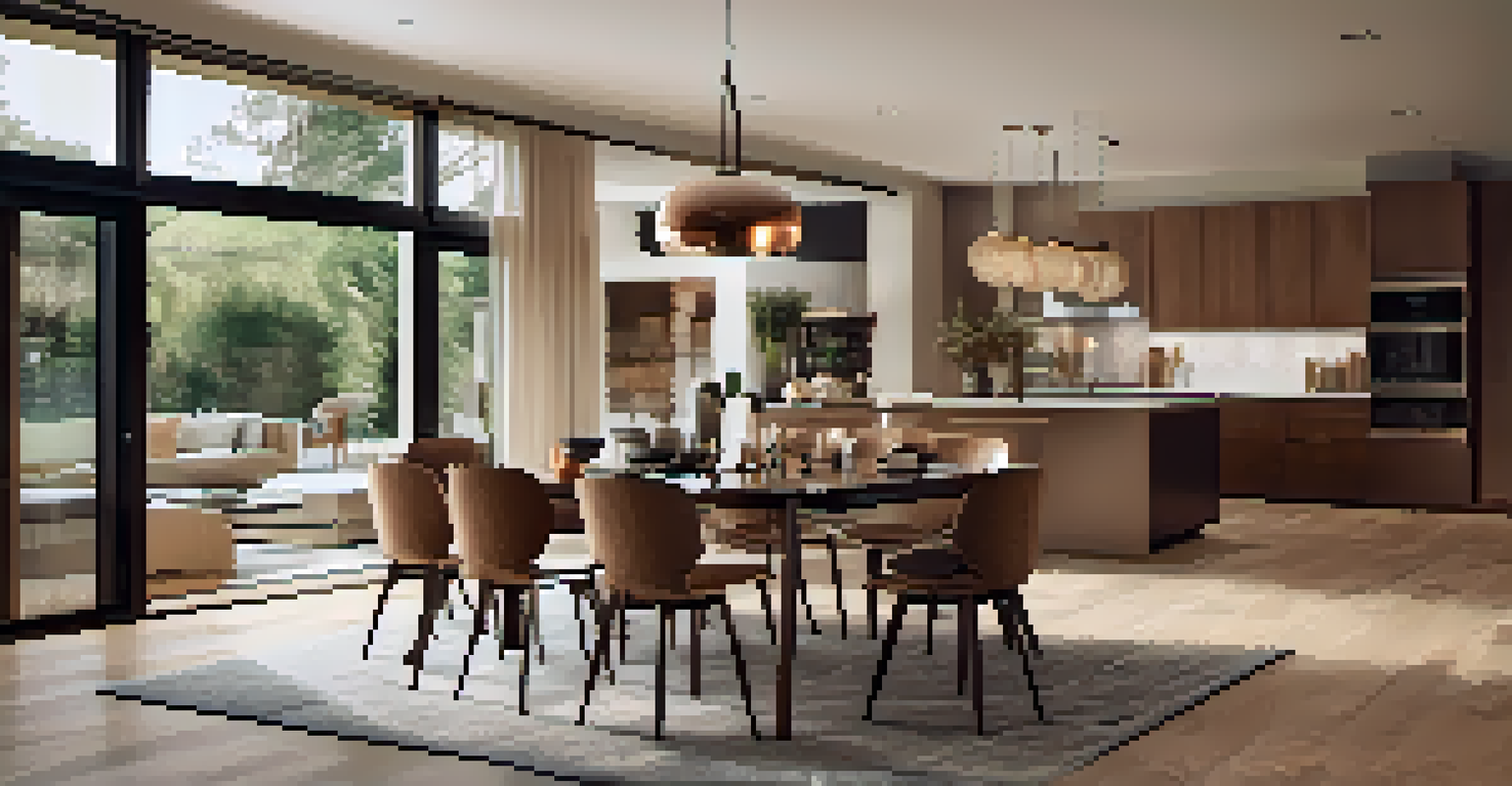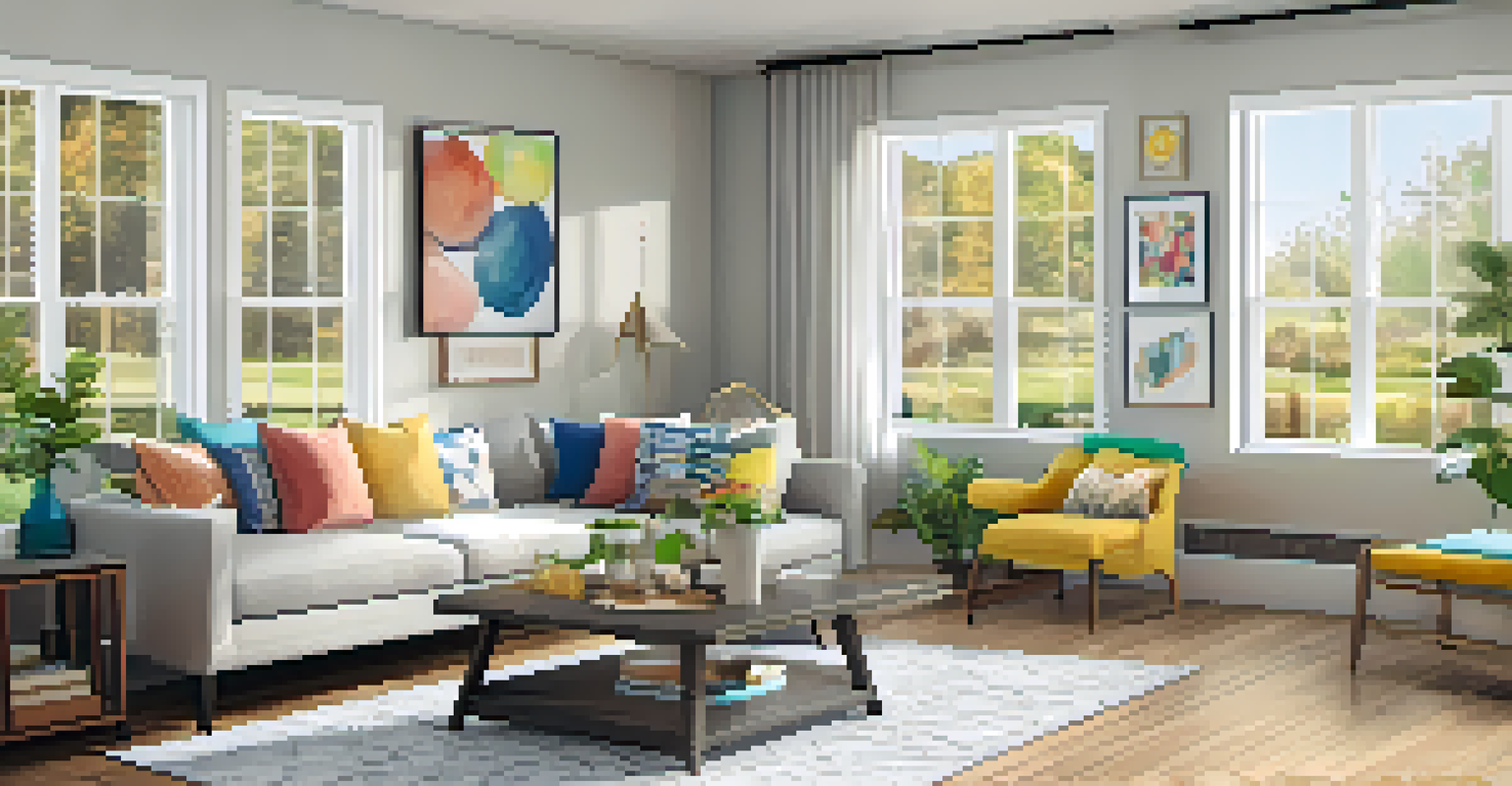Open Floor Plans: Merging Style and Practicality

What is an Open Floor Plan and Its Appeal?
Open floor plans are designed to create a seamless flow between spaces, typically combining the kitchen, dining, and living areas into one expansive area. This layout fosters a sense of togetherness, allowing family members and guests to interact more freely, whether cooking in the kitchen or relaxing in the living room.
A great home is a reflection of who you are and how you live.
The appeal lies not only in the aesthetic beauty of wide-open spaces but also in the practical benefits they offer. For instance, homeowners often appreciate the abundance of natural light that fills these interconnected spaces, making them feel more inviting and spacious.
Additionally, open floor plans can make entertaining more enjoyable. Imagine hosting a dinner party where you can easily transition from preparing food in the kitchen to mingling with guests in the living room, all without feeling confined to separate rooms.
Designing an Open Floor Plan: Key Considerations
When designing an open floor plan, it's crucial to consider how each area will function and flow into the next. This means thinking about furniture placement, traffic patterns, and how the spaces will be used daily. For example, a large sectional sofa can define the living area while still allowing easy movement throughout the space.

Color schemes and materials also play a significant role in creating cohesion. Using a consistent palette can tie the areas together visually, making the transition from one space to another feel natural and harmonious.
Finally, think about zones within the open area. While the spaces are interconnected, using rugs, lighting, or furniture arrangements can help define specific areas, ensuring that each part of the home serves its purpose while still feeling part of a larger whole.
Benefits of Open Floor Plans in Modern Living
One of the standout benefits of open floor plans is their versatility. They adapt to various lifestyles and can accommodate changes in family dynamics or personal preferences without needing significant renovations. Whether you're a busy family or a couple who loves to entertain, these layouts can be tailored to fit your needs.
Design is not just what it looks like and feels like. Design is how it works.
Moreover, open floor plans often enhance the sense of space in smaller homes. By removing walls, homeowners can create the illusion of a larger area, making rooms feel more expansive and breathable, which is especially valuable in urban settings where square footage is at a premium.
Additionally, the ease of cleaning a unified space cannot be understated. With fewer walls and corners to navigate, keeping your home tidy becomes a much simpler task, allowing you to spend more time enjoying your space rather than maintaining it.
Challenges of Open Floor Plans: What to Watch For
While open floor plans offer many advantages, they also come with their own set of challenges. One of the most common issues is noise control; without walls to buffer sound, activities in one area can easily disrupt others. This can be particularly problematic if you have young children or if someone is working from home.
Privacy can also become a concern, as open layouts can make it difficult to find a quiet space to retreat to. Whether you’re trying to catch up on work or enjoy a moment of solitude, the lack of separate rooms can feel overwhelming at times.
Additionally, heating and cooling can be less efficient in an open floor plan. With larger areas to maintain, it may take longer to heat or cool the space adequately, leading to increased energy costs. Homeowners should consider this when designing their HVAC systems.
Incorporating Style into Your Open Floor Plan
Injecting personal style into an open floor plan can be both fun and rewarding. Start by selecting a cohesive color palette that reflects your personality and creates a warm, inviting atmosphere. For example, soft neutrals can create a calming effect, while bold colors can add vibrancy and energy.
The choice of furniture is also essential in defining your style. Mixing and matching different textures and materials can add visual interest, while statement pieces like a unique coffee table or artwork can serve as focal points that draw the eye across the room.
Lastly, don’t forget about lighting! With open spaces, layered lighting—such as pendant lights over the kitchen island, table lamps in the living area, and sconces along walls—can create ambiance and enhance the overall design while ensuring each zone feels distinct.
Essential Furniture for Open Floor Plans
Choosing the right furniture is critical in making an open floor plan functional and stylish. Multi-functional pieces, such as ottomans that double as storage or extendable dining tables, can optimize your space and make it more versatile.
Additionally, consider furniture that complements the flow of the space. For instance, low-profile furniture can help maintain an open feel, while strategically placed bookshelves or room dividers can create separation without closing off areas entirely.
Lastly, be mindful of the scale of your furniture. Oversized pieces can overwhelm a space, while smaller items might get lost. Striking the right balance will ensure that your open floor plan feels just right.
Final Thoughts: The Future of Open Floor Plans
As we look to the future, open floor plans continue to evolve to meet the needs of modern families. Trends such as incorporating dedicated workspaces or flexible areas that can adapt to different activities are becoming increasingly popular, allowing homes to be more functional than ever.
Moreover, the rise of smart home technology is also impacting how we design open spaces. With the ability to control lighting, heating, and security from one device, homeowners can create a seamless experience that enhances the convenience of an open layout.

Ultimately, open floor plans are about creating a home that reflects your lifestyle while fostering connections and comfort. With thoughtful design and consideration, they can beautifully merge style and practicality for years to come.