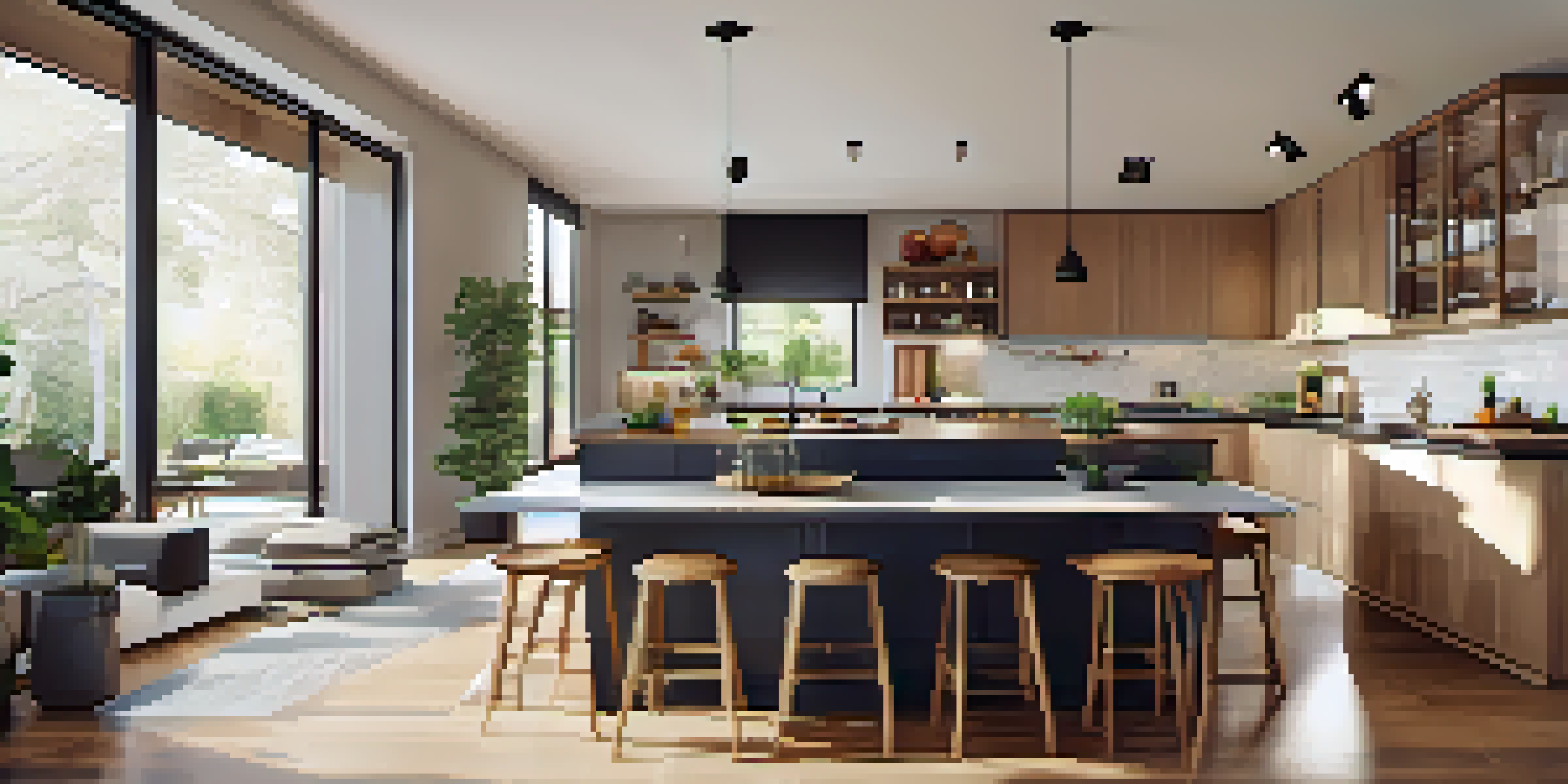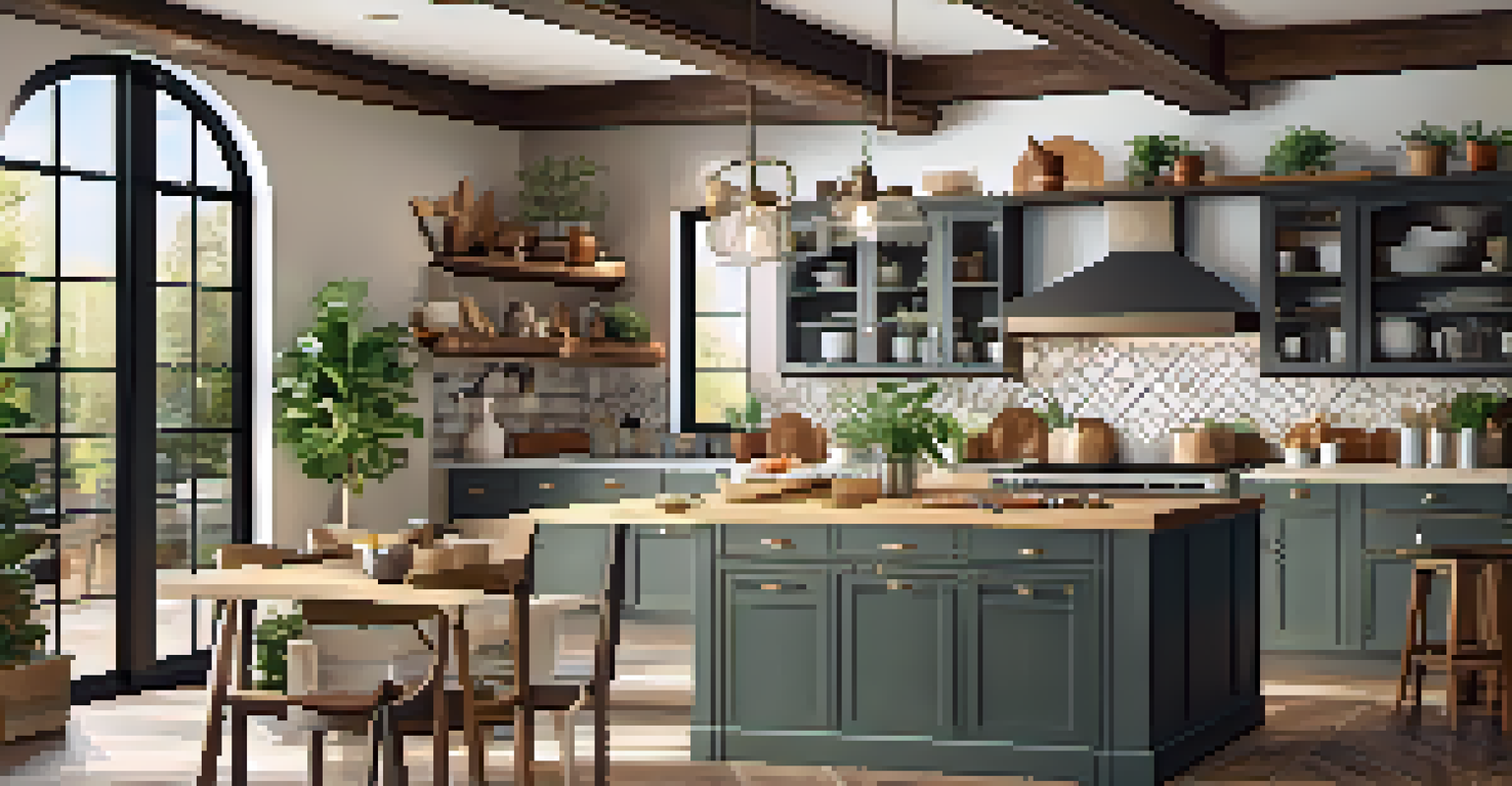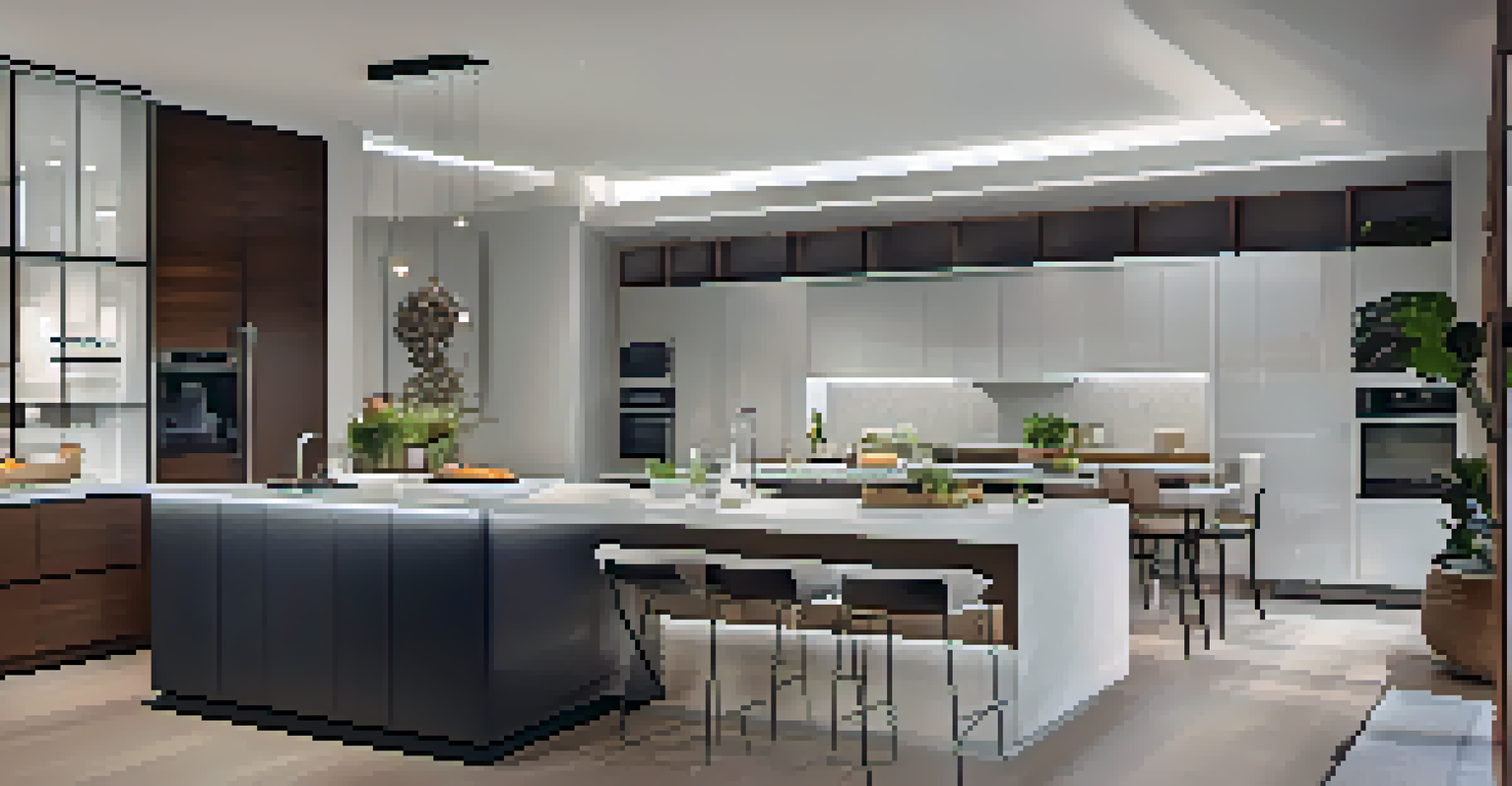The Functionality of Open Kitchen Designs

Understanding Open Kitchen Design: An Overview
Open kitchen designs have revolutionized modern living spaces. Unlike traditional layouts, they integrate the kitchen with dining and living areas, creating a more spacious feel. This design trend emphasizes fluidity and connectivity, making it a popular choice for contemporary homes.
A kitchen is not just a place for cooking, it's a place for connection and conversation.
The essence of an open kitchen is to foster interaction among family members and guests. Imagine cooking while chatting with friends seated at the dining table or keeping an eye on kids playing in the living room. This seamless interaction is a key reason many homeowners are embracing this layout.
Moreover, open kitchen designs can enhance natural light flow throughout the space. With fewer walls, sunlight can easily penetrate, making the kitchen feel airy and inviting. This brightness not only improves the overall atmosphere but can also elevate your mood while cooking.
Space Optimization: Making the Most of Every Square Foot
One of the most significant advantages of open kitchen designs is space optimization. By removing walls, homeowners can create a larger, more functional area that feels less cramped. This design approach is particularly beneficial for smaller homes where maximizing space is crucial.

In an open kitchen, the layout often includes multifunctional islands, which serve as a cooking space, dining area, and storage solution. These islands can be the heart of the kitchen, allowing for meal prep while also providing a casual dining option. It’s a perfect example of how open designs can enhance usability.
Open Kitchens Foster Connectivity
These designs encourage interaction among family and friends, making cooking a more communal and enjoyable experience.
Additionally, open kitchens encourage efficient traffic flow. Instead of navigating around walls and doorways, family members can move freely between spaces. This natural flow makes it easier to host gatherings or manage daily tasks, transforming the kitchen into a hub of activity.
Enhancing Social Interaction: The Heart of the Home
Open kitchen designs naturally promote social interaction, turning cooking into a communal experience. Whether it’s a family dinner or a gathering with friends, everyone can engage in conversation, which adds warmth to the atmosphere. This connectivity is something traditional kitchens often lack.
The kitchen is the heart of the home, and open designs bring people together.
Picture this: you're preparing a meal, and your loved ones are nearby, sharing stories and laughter. This setup not only makes cooking more enjoyable but can also lead to collaborative cooking experiences where everyone contributes to the meal. It’s these moments that create lasting memories.
Furthermore, open kitchens can serve as a backdrop for entertaining. With the dining and living areas seamlessly connected, hosts can easily serve food, mingle with guests, and keep the conversation flowing. This makes open kitchen designs a favorite among those who love to entertain.
Aesthetic Appeal: Stylish and Modern Design Choices
From a design perspective, open kitchens offer numerous aesthetic advantages. Homeowners can choose from a variety of styles, whether it’s sleek and modern or warm and rustic. This flexibility allows for creative expression, making the kitchen a true reflection of personal taste.
In an open kitchen, the design elements can flow cohesively from one area to another. For instance, using similar materials or color palettes can create a harmonious look throughout the space. This visual continuity can enhance the overall appeal of your home.
Space Optimization is Key
Open kitchens maximize space efficiency by removing walls and incorporating multifunctional elements like islands.
Additionally, open kitchen designs often feature statement pieces, such as bold lighting fixtures or eye-catching backsplashes, that draw attention. These elements can serve as conversation starters, adding character and charm to your home while maintaining a stylish aesthetic.
Practical Considerations: Challenges of Open Kitchen Designs
While open kitchen designs have many benefits, they also come with practical challenges. One of the most notable issues is managing cooking odors and noise. Without walls to contain these elements, they can easily permeate the entire living space, which might not be ideal during dinner parties.
Another consideration is the need for effective organization and storage solutions. Open kitchens can become cluttered quickly if not well-planned, making it essential to incorporate smart storage options. This might include built-in cabinetry or creative shelving to keep the space tidy.
Lastly, maintaining a cohesive design can be tricky in open layouts. Since the kitchen, dining, and living areas are interconnected, it’s important to ensure that each space complements the others. Finding the right balance can require thoughtful planning and consideration.
Cost Implications: Budgeting for Your Open Kitchen
When considering an open kitchen design, it's important to evaluate the cost implications. Removing walls and altering layouts can be a significant investment, especially if structural changes are needed. Homeowners should be prepared for potential expenses related to permits and construction.
Additionally, the choice of materials can impact the overall budget. High-quality finishes, appliances, and fixtures can enhance the aesthetic but may also increase costs. It’s vital to balance your desires with your budget, ensuring that you achieve the look you want without overspending.
Aesthetic Versatility Abounds
Homeowners can express their style through various design choices, creating a cohesive and visually appealing environment.
On the flip side, open kitchen designs can increase the value of your home. Many potential buyers are drawn to the modern, spacious feel of open layouts. Thus, while the initial investment may be considerable, it could pay off in the long run when it comes time to sell.
Future Trends: The Evolution of Open Kitchen Designs
As design preferences evolve, open kitchen layouts are also adapting to new trends. For instance, the rise of smart home technology is influencing kitchen designs, allowing for seamless integration of appliances and fixtures. This trend enhances functionality while maintaining the open layout.
Sustainability is another key factor shaping the future of open kitchens. Homeowners are increasingly seeking eco-friendly materials and energy-efficient appliances. This shift not only supports a healthier environment but can also lead to long-term cost savings.

Moreover, the concept of adaptability is gaining traction. Future open kitchen designs may incorporate movable partitions or flexible furniture arrangements, allowing homeowners to customize their space based on their needs. This adaptability ensures that open kitchens remain relevant and functional for years to come.