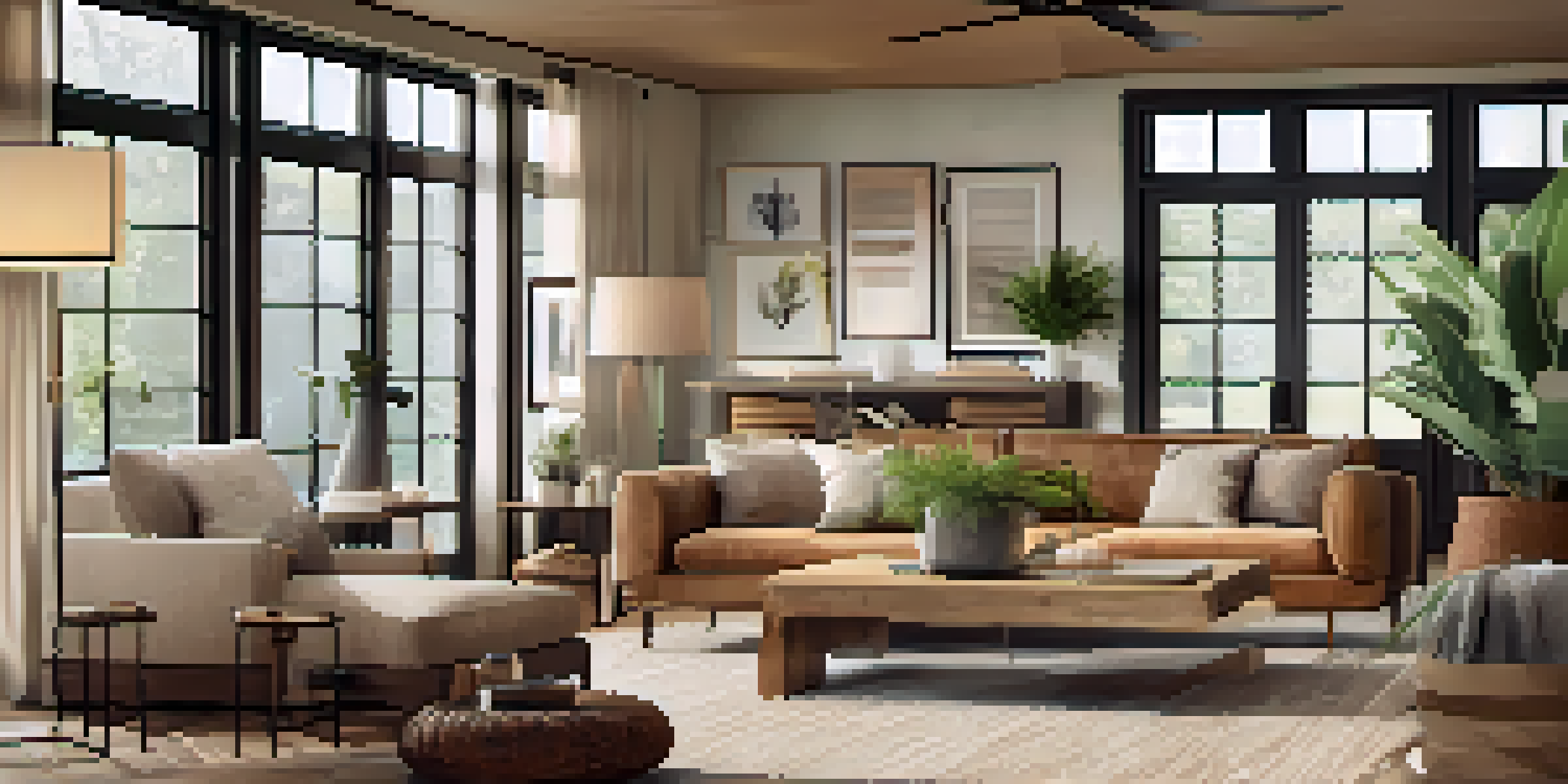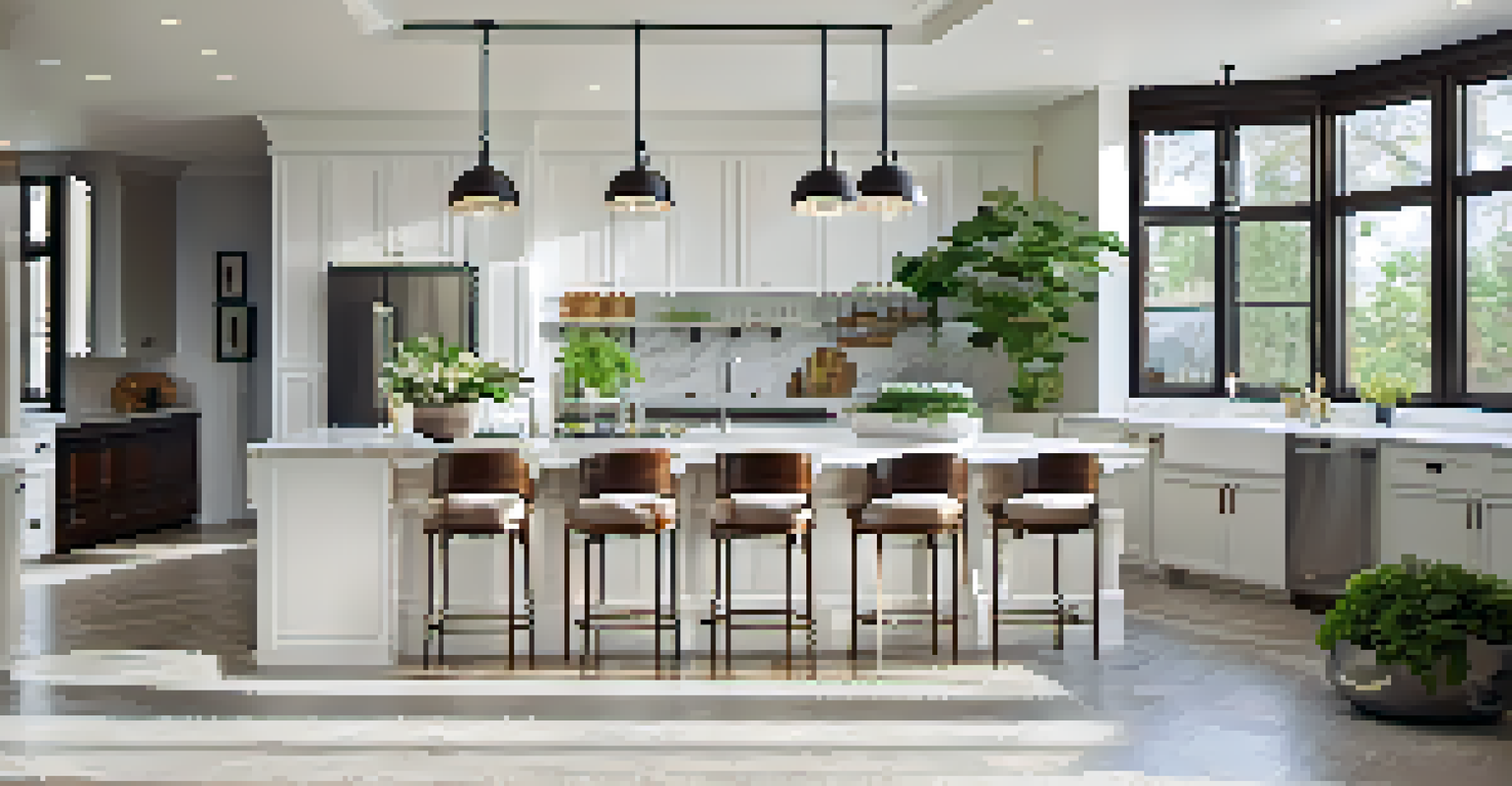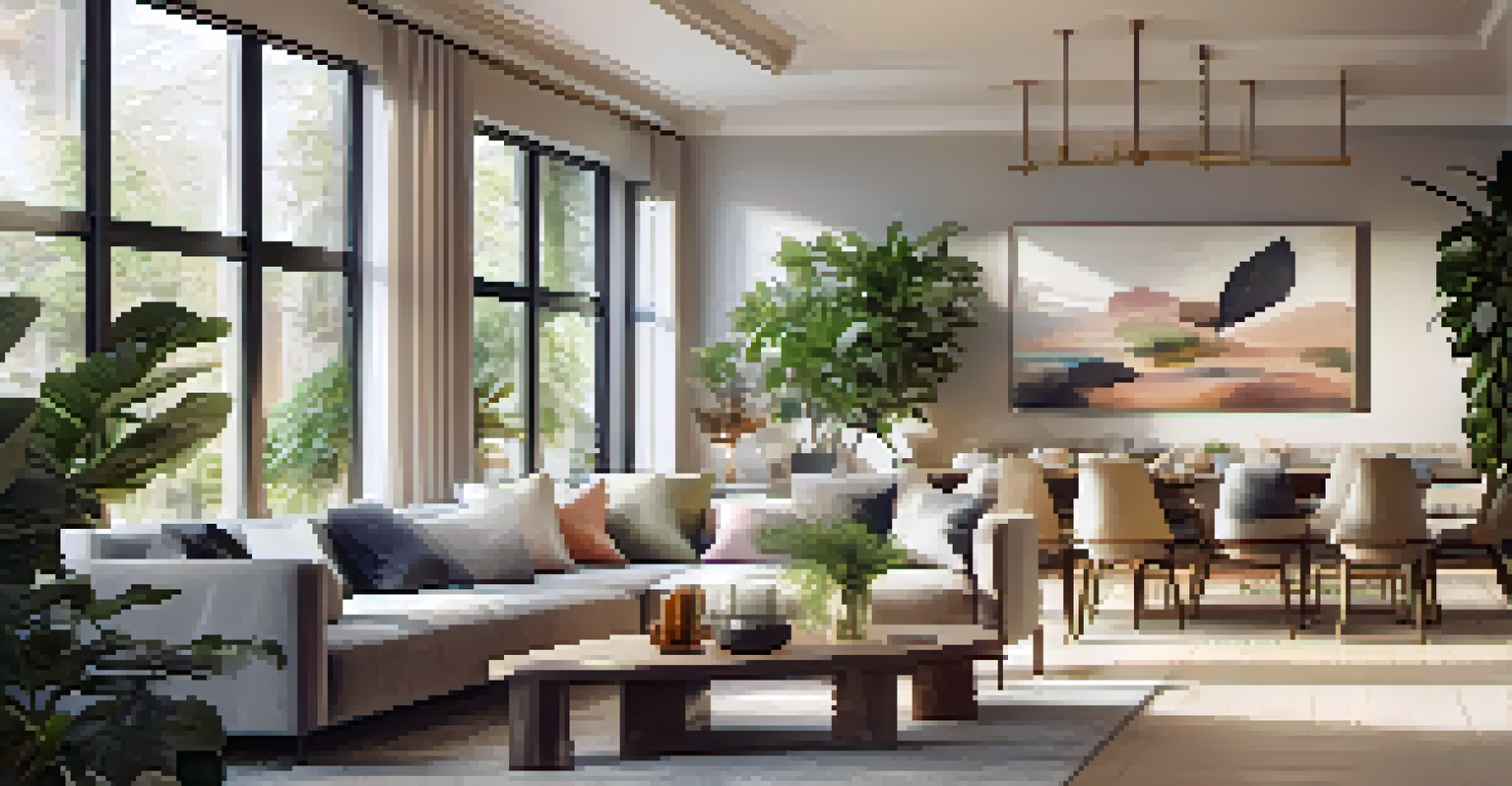The Importance of Scale in Open Floor Plan Design

What is Scale in Open Floor Plan Design?
Scale in design refers to the size and proportion of elements within a space. In open floor plans, it’s crucial to understand how furniture, decor, and architectural features work together to create a cohesive environment. Think of it like cooking; just as the right balance of ingredients makes a dish flavorful, the right scale makes a space functional and inviting.
Design is not just what it looks like and feels like. Design is how it works.
When we talk about scale, we're not just measuring dimensions; we’re also considering how those dimensions affect the way we feel in a space. For example, a large sectional couch can dominate a small living area, making it feel cramped. On the other hand, smaller pieces can create a more airy and spacious atmosphere, encouraging movement and interaction.
Ultimately, the goal of understanding scale is to create a harmonious balance. By carefully selecting furniture and decor that complements the overall dimensions of the space, designers can transform an open floor plan into a comfortable and stylish living area.
The Role of Proportion in Open Spaces
Proportion is all about the relationship between different elements in a space. In an open floor plan, it’s essential to maintain a sense of balance between large and small items. Imagine a vast room filled with tiny furniture—it can feel disjointed and uninviting, similar to a stage set that lacks authentic depth.

A well-proportioned space ensures that no single element overwhelms the others. For instance, pairing a large dining table with oversized pendant lights can create an inviting focal point while keeping the room's visual weight balanced. This balance promotes flow and encourages people to move comfortably between areas.
Understanding Scale for Harmony
Scale in open floor plans is essential for creating a balanced and inviting environment by ensuring that furniture and decor complement the space.
By paying attention to proportion, designers can create functional zones that feel connected yet distinct. This is especially important in open floor plans, where the lack of walls means that each area must work together seamlessly to achieve harmony.
How Scale Influences Functionality
The functionality of a space often hinges on its scale. In an open floor plan, the right scale can facilitate everyday activities, such as cooking, dining, and relaxing. For example, a kitchen island that’s too small may not accommodate meal prep or socializing, while one that’s too large can impede movement.
The details are not the details. They make the design.
Consider the activities that will take place in the space. If you envision hosting dinner parties, a larger dining area with appropriate scale will allow for comfortable seating and movement. Conversely, if the space is primarily for family gatherings, you might prioritize cozy seating arrangements that encourage conversation and connection.
Ultimately, the scale of each element in the design should support the intended use of the space. By aligning scale with functionality, homeowners can create an open floor plan that not only looks great but also serves their lifestyle needs.
Creating Visual Hierarchy with Scale
Visual hierarchy is a design principle that guides the viewer’s eye through a space. In open floor plans, scale can play a significant role in establishing this hierarchy. By strategically placing larger items in key areas, you can draw attention and create focal points that anchor the room.
For instance, a large piece of artwork or an oversized light fixture can become a statement piece in an otherwise open space. This not only adds character but also helps to define different zones within the floor plan. Think of it like a well-organized bookshelf, where larger books on the bottom draw the eye while smaller novels create layers above.
Proportion Creates Functional Zones
Maintaining proportion in open spaces allows for a cohesive flow between large and small elements, ensuring functional zones feel connected yet distinct.
By maintaining a thoughtful approach to scale, designers can enhance the visual appeal and guide movement through the space. This ensures that each area feels purposeful and connected to the overall design narrative.
Color and Scale: A Dynamic Duo
Color has a unique ability to influence perception of scale in a space. Lighter colors can make a room feel larger and more open, while darker hues can create intimacy and warmth. When designing an open floor plan, choosing the right colors can enhance the sense of scale and add depth.
For example, an all-white kitchen can appear expansive, creating a seamless flow into adjoining spaces. In contrast, a rich navy accent wall can cozy up a living area, making it feel more inviting while still maintaining visual interest. This interplay between color and scale is vital in achieving the desired atmosphere.
Ultimately, designers must consider how color choices interact with the scale of furnishings and architectural elements. By understanding this relationship, they can create a harmonious environment that feels both spacious and personalized.
The Impact of Lighting on Scale Perception
Lighting is another crucial aspect that affects how we perceive scale in open floor plans. Natural light can make spaces feel larger and more open, while artificial lighting can add warmth and definition to different areas. Utilizing a mix of lighting types—ambient, task, and accent—can enhance the scale and functionality of a space.
For instance, strategically placed pendant lights over a kitchen island can create a cozy atmosphere, while recessed lighting can maintain an airy feel throughout the room. This balance ensures that each area feels well-defined without compromising the open concept.
Lighting Enhances Perception of Space
The right lighting can significantly influence how we perceive scale in open floor plans, adding warmth and definition to different areas.
Furthermore, varying light levels in different zones can create visual interest and guide movement. By thoughtfully integrating lighting into the design, homeowners can enhance the scale of their open floor plans while also ensuring they remain inviting and functional.
Balancing Open and Defined Spaces
An open floor plan thrives on balance between open areas and defined spaces. While the allure of open designs is their spaciousness, it’s essential to create zones that serve various functions. This can be achieved through strategic placement of furniture and architectural features that establish boundaries without closing off the space.
For example, a large area rug can define a living area while maintaining the overall open feel. Similarly, using shelving or plants can create a sense of separation between the kitchen and dining areas, allowing for interaction while still providing distinct zones.

By balancing open and defined spaces, designers can ensure that the layout remains functional and inviting. This thoughtful approach to scale allows for flexibility in use while still preserving the airy, open ambiance that many homeowners desire.