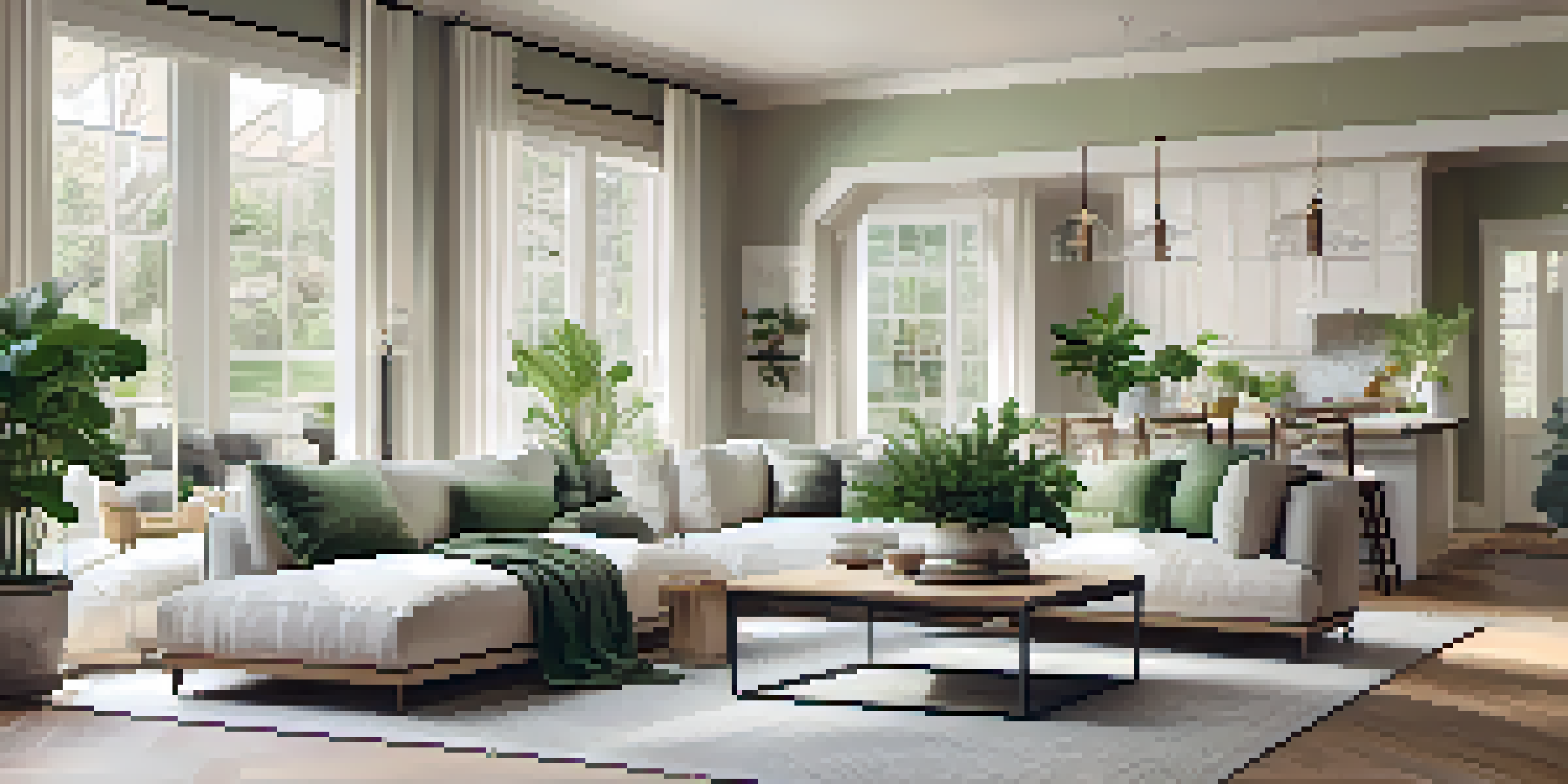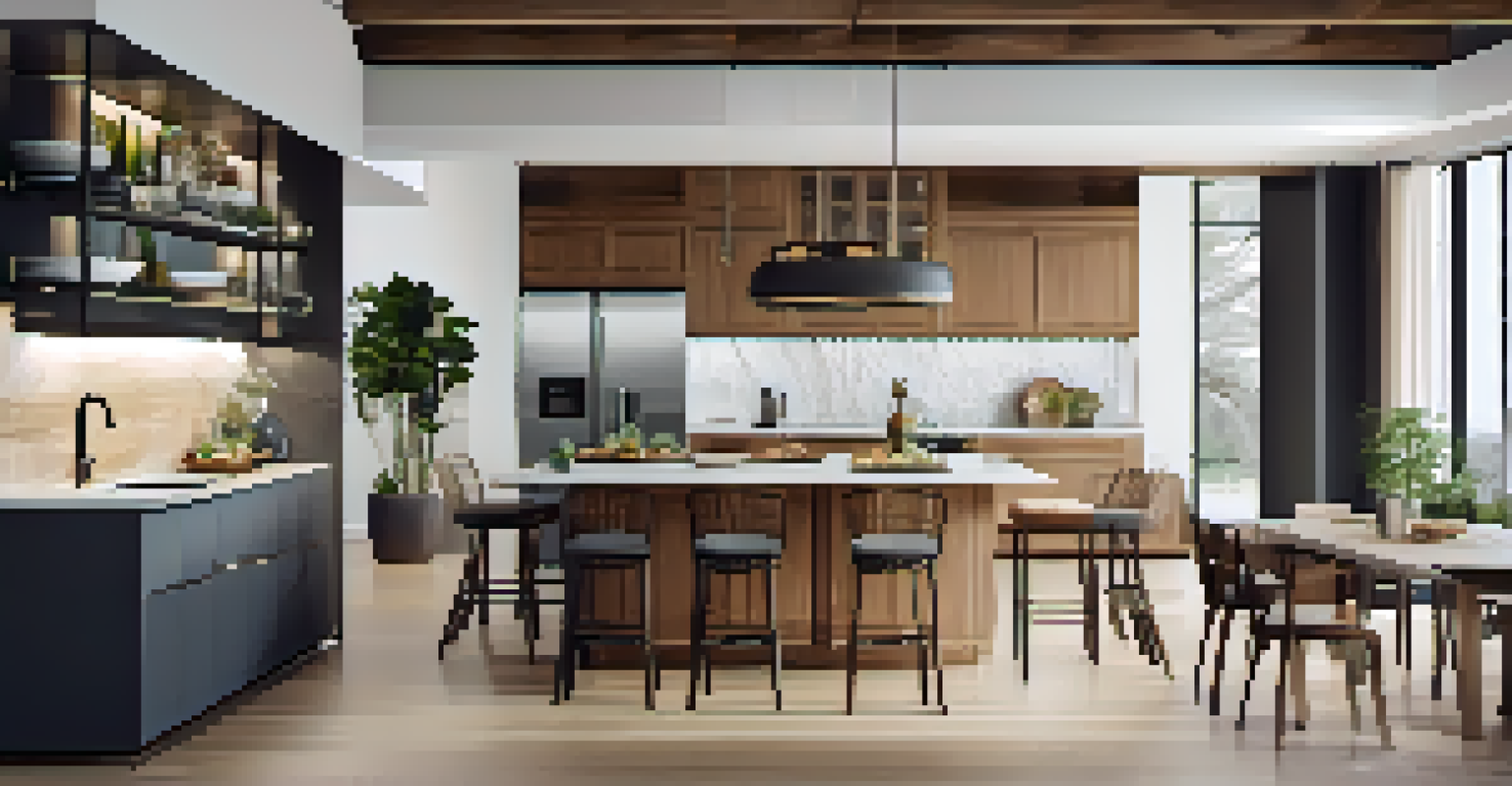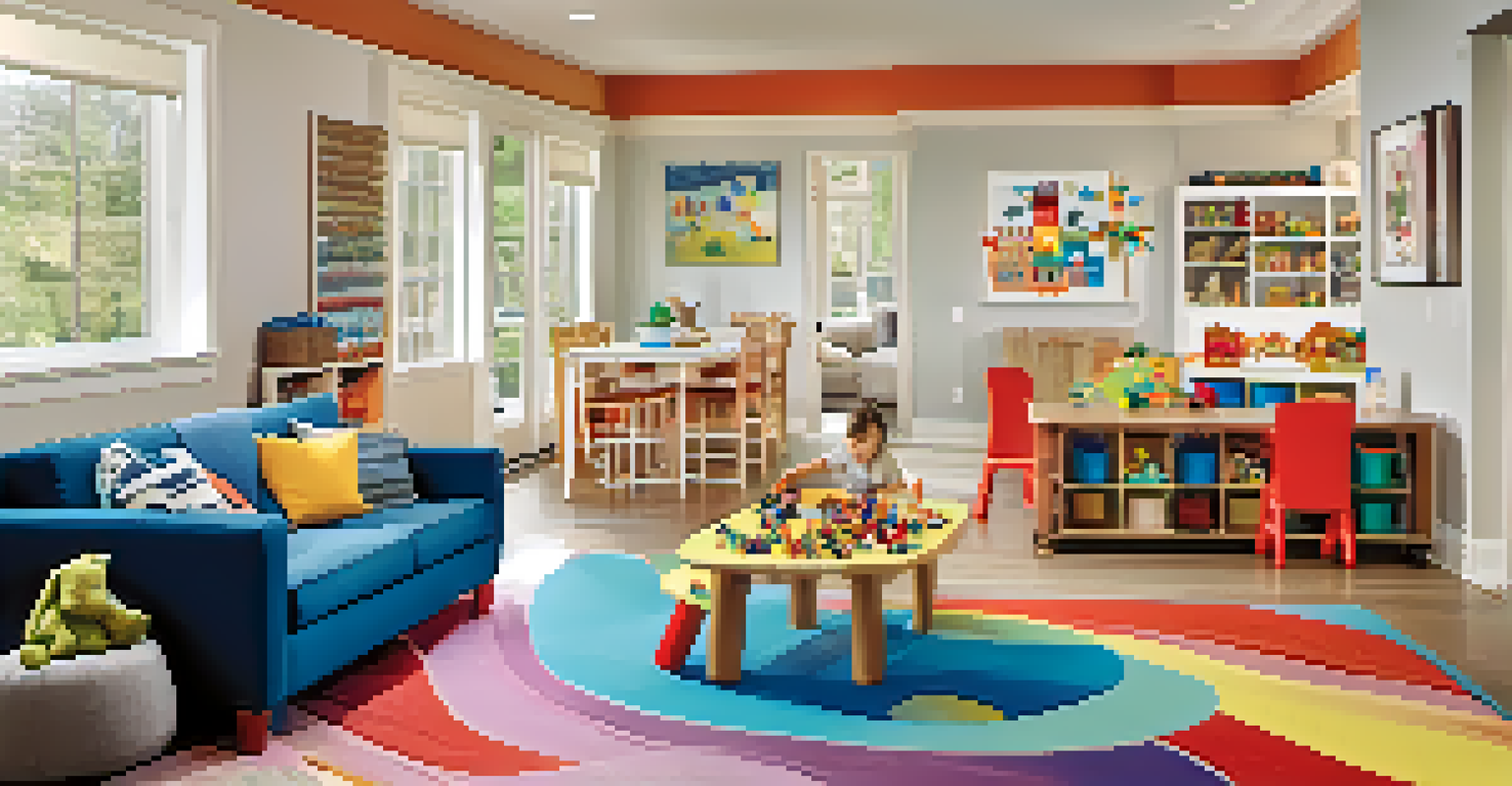The Importance of Traffic Flow in Open Floor Plan Design

What is Traffic Flow in Open Floor Plans?
Traffic flow refers to the movement of people through a space. In open floor plan designs, it’s crucial to create pathways that facilitate easy navigation without obstacles. Think of it as the veins in a body; just as blood needs a clear route, people need unobstructed pathways to feel comfortable in a space.
The best way to predict the future is to create it.
When designing an open floor plan, understanding traffic flow helps in organizing areas like living rooms, kitchens, and dining spaces. This ensures that each area remains functional while encouraging social interactions. For instance, placing seating arrangements in a way that promotes conversation while still allowing easy passage can enhance the overall flow.
Moreover, poor traffic flow can lead to frustration and discomfort, turning a beautiful space into a chaotic one. Therefore, recognizing how people will move and interact within the space is essential for creating an inviting environment.
Factors Influencing Traffic Flow
Several factors affect traffic flow in open floor plans, including furniture layout, door placements, and overall room size. For example, large furniture pieces can obstruct pathways, causing congestion and discomfort. Think of it like a busy street; if too many cars (or furniture) occupy the road, movement becomes challenging.

The placement of doors and entrances also plays a significant role in directing traffic flow. If a door opens directly into a crowded space, it can disrupt the flow and create confusion. Strategically positioning entrances to lead toward primary activity areas helps in maintaining a seamless flow.
Lastly, the size of the rooms affects how people move around. Larger spaces can allow for more freedom of movement, while smaller areas may require careful planning to prevent overcrowding. Balancing these elements is key to ensuring a smooth traffic flow.
Creating Clear Pathways in Design
One effective way to improve traffic flow is by creating clear pathways throughout the space. This can be achieved by arranging furniture in a way that naturally guides movement. Imagine walking through a park; well-maintained paths make for a pleasant stroll, just as clear pathways in your home promote ease of movement.
Design is not just what it looks like and feels like. Design is how it works.
Using rugs or visual markers can also delineate these pathways without the need for physical barriers. For instance, a long runner rug can visually lead guests from the entrance to the living room, subtly directing traffic while adding to the decor. This ensures that people know where to walk without feeling confined.
Additionally, leaving ample space between furniture pieces is essential. A good rule of thumb is to allow at least 24 inches for walking paths, ensuring that people can move freely without bumping into each other or furniture.
The Role of Open Spaces in Traffic Flow
In an open floor plan, the absence of walls can significantly enhance traffic flow. Open spaces allow for unobstructed views and movement, making it easier for people to navigate the area. Think of it as a dance floor; when there’s room to move, everyone enjoys the experience more.
However, while open spaces promote flow, they can also become overwhelming if not designed carefully. Too much openness without any visual breaks can create a sense of chaos. Incorporating elements like varying ceiling heights or furniture groupings can help define areas while still maintaining an open feel.
Moreover, using open spaces to create zones for specific activities can help manage traffic flow. For example, a designated play area for kids within an open plan can keep energetic movements contained, preventing disruption in other areas.
Designing for Social Interactions
An important aspect of traffic flow in open floor plans is fostering social interactions. Strategic furniture placement can encourage gatherings and conversations, making spaces feel more inviting. Picture a cozy circle of chairs around a coffee table; this setup not only promotes interaction but also directs traffic toward a communal area.
Incorporating multifunctional furniture can also enhance social flow. For instance, an extendable dining table allows for easy adjustments based on the number of guests, encouraging people to gather and enjoy meals together. This flexibility keeps the environment dynamic and engaging.
Lastly, considering how people typically interact in various settings can guide your design decisions. For example, positioning seating areas around a focal point, like a fireplace or a large window, can naturally draw people in, promoting a warm, social atmosphere.
Safety Considerations in Traffic Flow
Safety is a crucial aspect of traffic flow in open floor plans. Ensuring that pathways are free from clutter helps prevent accidents and injuries. Just as you wouldn’t want to navigate a busy street filled with obstacles, your home should offer clear, safe routes for movement.
Incorporating adequate lighting is another essential safety measure. Well-lit areas reduce the risk of trips and falls, especially in high-traffic zones like hallways or kitchen entrances. Consider installing bright overhead lights or placing lamps in darker corners to enhance visibility.
Additionally, ensuring that furniture is sturdy and appropriately sized can prevent mishaps. For instance, sharp corners on coffee tables can pose a risk, especially in homes with children. Opting for rounded edges or strategically placing furniture can enhance safety without compromising design.
Evaluating Traffic Flow Post-Design
Once your open floor plan is designed, evaluating the traffic flow is essential. Observing how people move through the space can provide insights into areas that may need adjustments. It’s a bit like a test drive; you want to ensure everything runs smoothly before hitting the road.
Gathering feedback from family members or friends can also highlight any potential issues. They might notice traffic bottlenecks or discomfort that you overlooked. Encouraging honest feedback creates an opportunity for improvement, ensuring the space works for everyone.

Lastly, be open to making changes. Sometimes, minor adjustments can significantly enhance traffic flow, making the space feel more functional and inviting. Remember, the goal is to create a harmonious environment where movement feels natural and effortless.