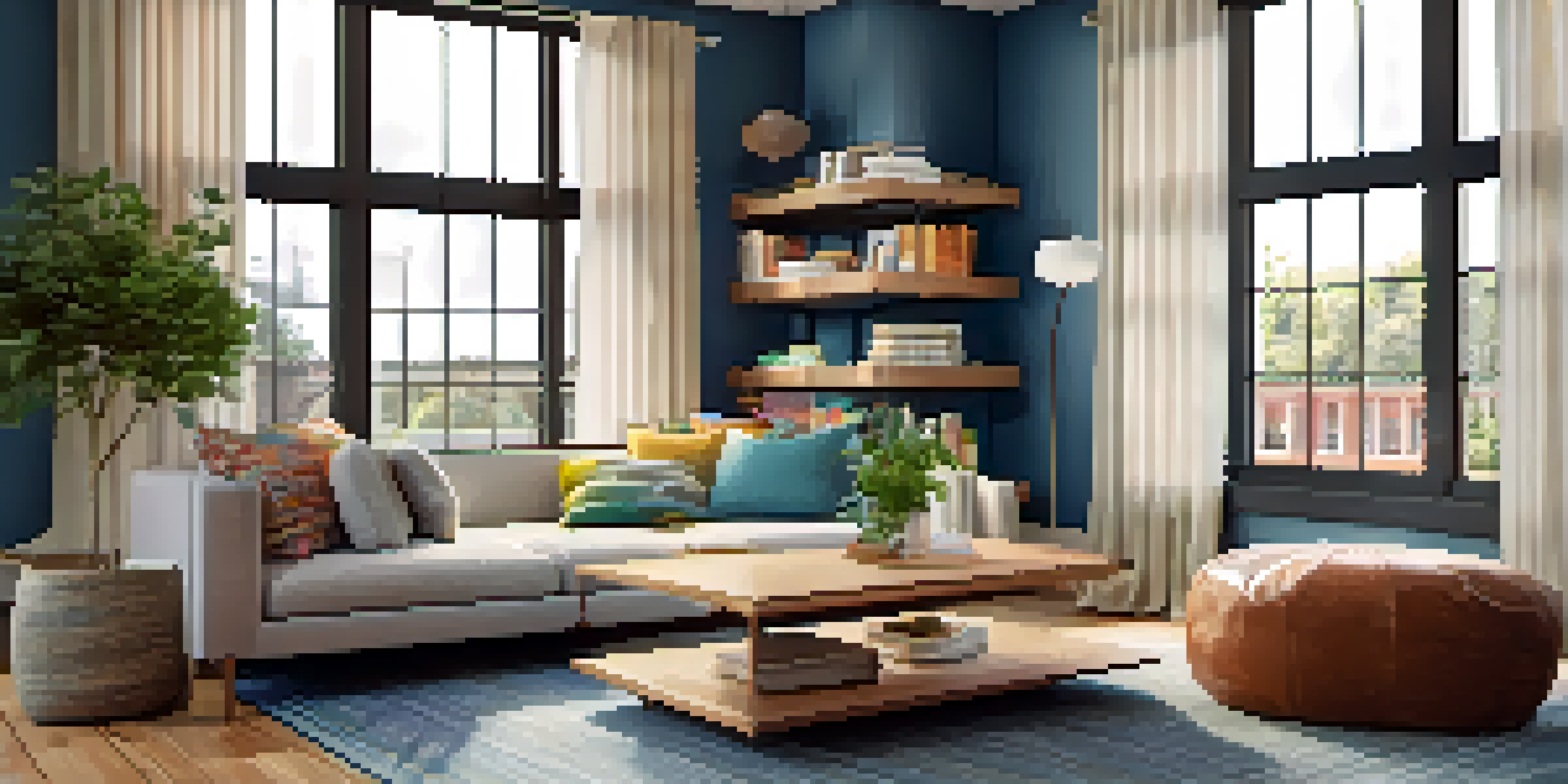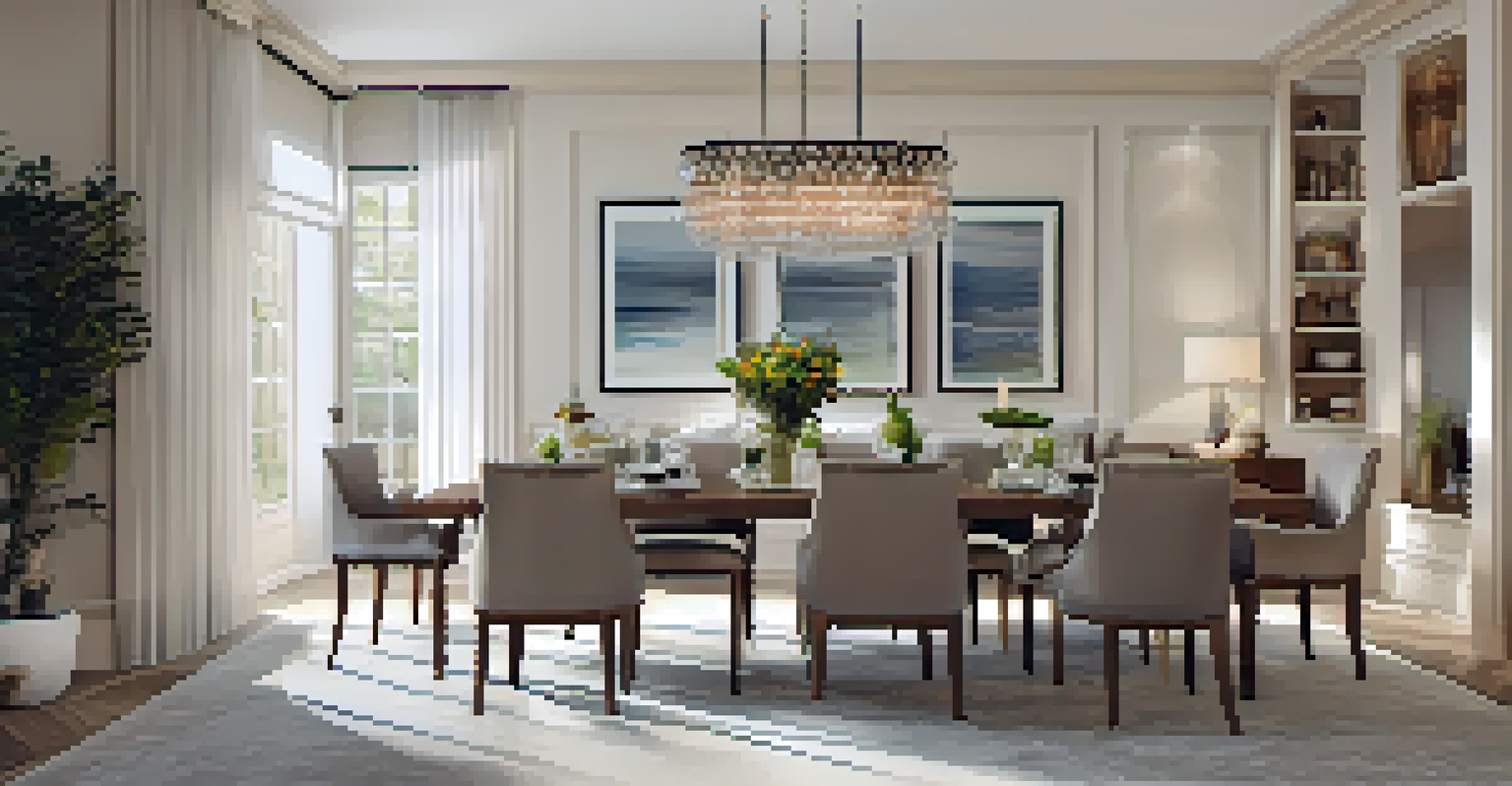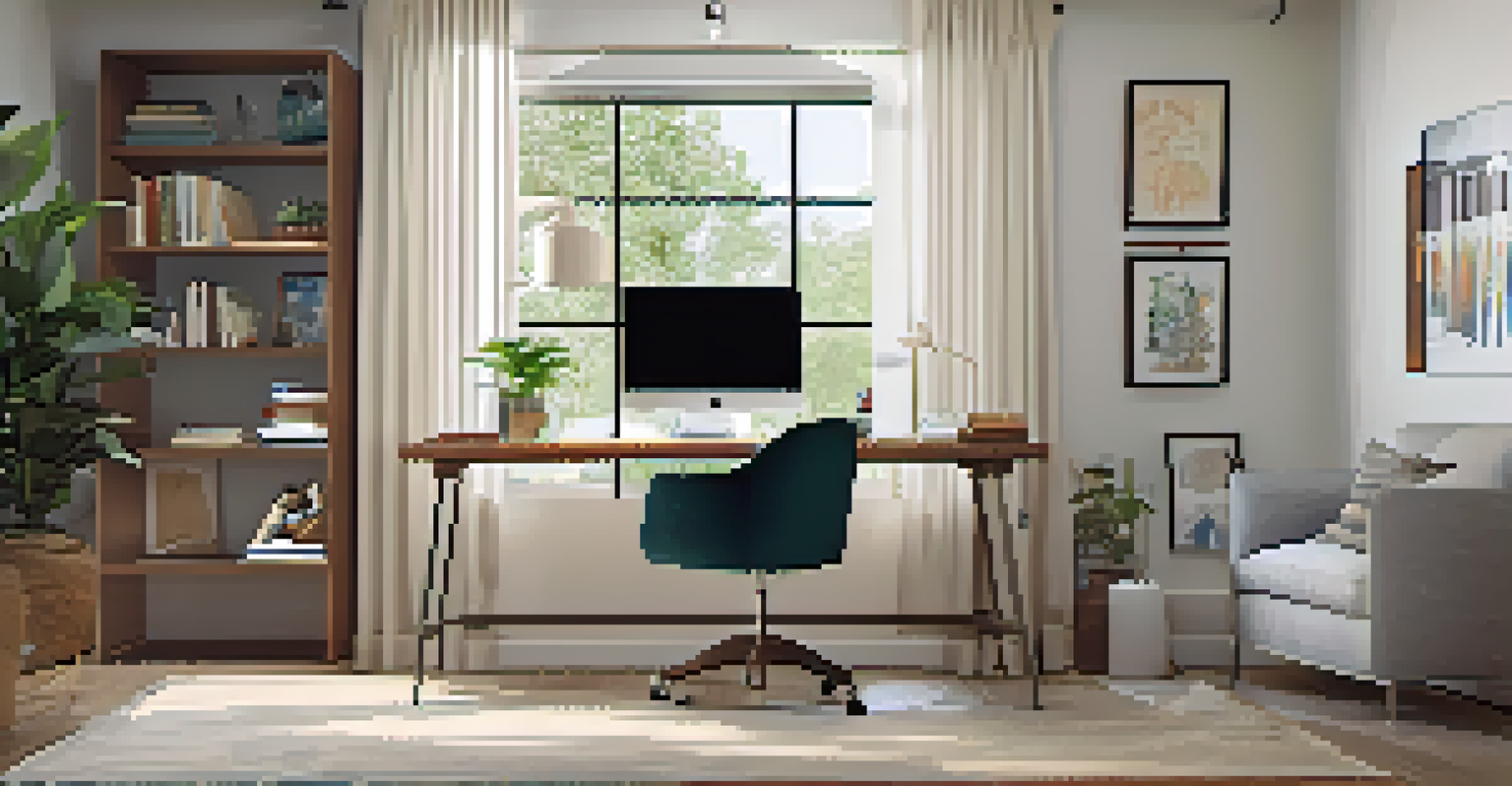Using Architectural Features to Enhance Open Floor Plans

Understanding Open Floor Plans and Their Benefits
Open floor plans have become a popular choice in modern home design, emphasizing spaciousness and flexibility. They allow for seamless transitions between living areas, which can enhance social interactions and family dynamics. This layout often promotes a feeling of light and airiness, making homes feel larger and more inviting.
The best rooms have something to say about the people who live in them.
However, the lack of defined spaces can sometimes lead to a sense of chaos or disorganization. This is where architectural features can play a pivotal role. By incorporating certain elements, you can enhance functionality while maintaining the openness that defines these spaces.
Whether it’s through the use of walls, partitions, or even furniture arrangements, understanding how to effectively utilize these architectural features is key to maximizing the benefits of open floor living.
Defining Spaces with Architectural Features
One of the primary challenges of an open floor plan is defining different areas for activities such as cooking, dining, and relaxing. Architectural features like half-walls or columns can create visual boundaries without sacrificing the overall openness of the layout. These elements can guide the eye and help distinguish each space subtly.

For instance, a half-wall between a kitchen and living room can provide a barrier that helps contain kitchen activities while still allowing for conversation and connectivity. It’s a balance between separation and inclusion that can be achieved through thoughtful design.
Benefits of Open Floor Plans
Open floor plans foster spaciousness and social interaction while allowing for flexibility in design.
Utilizing these features not only enhances the practicality of the space but also adds visual interest, making the home feel more cohesive and purpose-driven.
Incorporating Multi-Functional Furniture
In open floor plans, furniture can serve as an architectural feature in its own right. Choosing multi-functional pieces, like a sofa with built-in storage or a dining table that extends, can maximize space efficiency. These items not only provide practical solutions but can also help delineate areas within the open layout.
Good design is a lot like clear thinking made visual.
For example, a strategically placed bookshelf can act as a room divider while also providing storage and display space. This approach allows you to maintain the openness of the floor plan while giving each area its unique character.
By selecting versatile furniture, you can enhance the functionality of your space, making it easy to adapt to different activities and needs throughout the day.
Using Color and Texture to Create Distinction
Color and texture are powerful tools in interior design that can help define spaces within an open floor plan. By using different color palettes for distinct areas, you can create subtle boundaries that the eye can recognize. For instance, a calming blue in a reading nook can contrast with warmer tones in the dining area, giving each space its own identity.
Additionally, varying textures—from smooth wood finishes to plush fabrics—can further enhance differentiation. These elements can guide the flow of movement throughout the space while providing visual cues about the function of each area.
Defining Spaces with Design
Architectural features like half-walls and multi-functional furniture help delineate areas without losing openness.
This strategic use of color and texture not only adds depth and interest but also makes the open layout feel more intentional and curated.
Integrating Architectural Elements for Visual Appeal
Architectural elements like beams, arches, and niches can significantly enhance the aesthetic appeal of an open floor plan. For example, exposed wooden beams can add warmth and character, creating a cozy atmosphere while still maintaining an airy feel. Similarly, arched doorways can introduce a sense of elegance and flow between spaces.
Niches can also serve as perfect spots for artwork or plants, adding personality and flair to the overall design. These elements help break up the space visually, providing focal points that draw the eye.
Incorporating these architectural features not only beautifies the home but also reinforces the open concept by providing structure and style.
Natural Light and Its Impact on Open Spaces
Natural light is one of the greatest assets of an open floor plan. Strategically placed windows, skylights, and glass doors can flood the space with sunlight, enhancing the feeling of openness and warmth. This natural illumination can also create a more inviting atmosphere, making the home feel alive and vibrant.
However, it’s essential to consider how architectural features can influence light flow. For example, using translucent materials for partitions can allow light to permeate different areas while still providing some definition. This approach maintains the brightness and openness of the layout.
Importance of Natural Light
Maximizing natural light enhances the ambiance of open spaces, creating a warm and inviting atmosphere.
By maximizing natural light through thoughtful architectural design, you can create a healthier and more enjoyable living environment.
Creating Zones for Privacy and Comfort
While open floor plans are great for social interactions, privacy can sometimes be an issue. Incorporating architectural features like sliding doors or foldable screens can create temporary zones when needed. This flexibility allows for private spaces without compromising the overall openness of the layout.
For instance, a sliding barn door can separate a home office from the living area, providing a quiet workspace without closing off the room entirely. These features can be particularly beneficial in homes with multiple occupants, allowing for a balance between communal living and personal space.

By creating zones for privacy, you enhance comfort and functionality, making your open floor plan truly adaptable to your lifestyle.