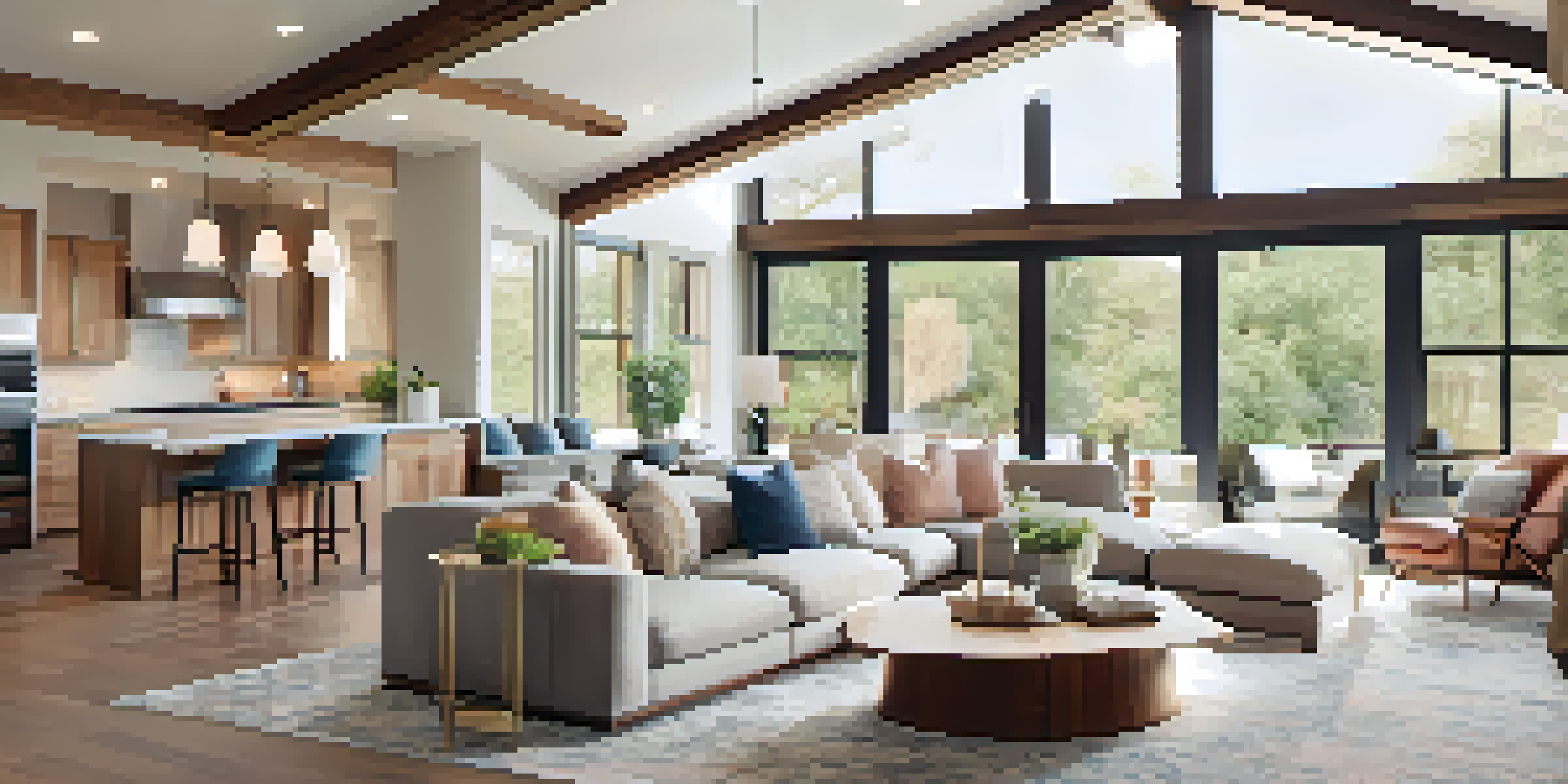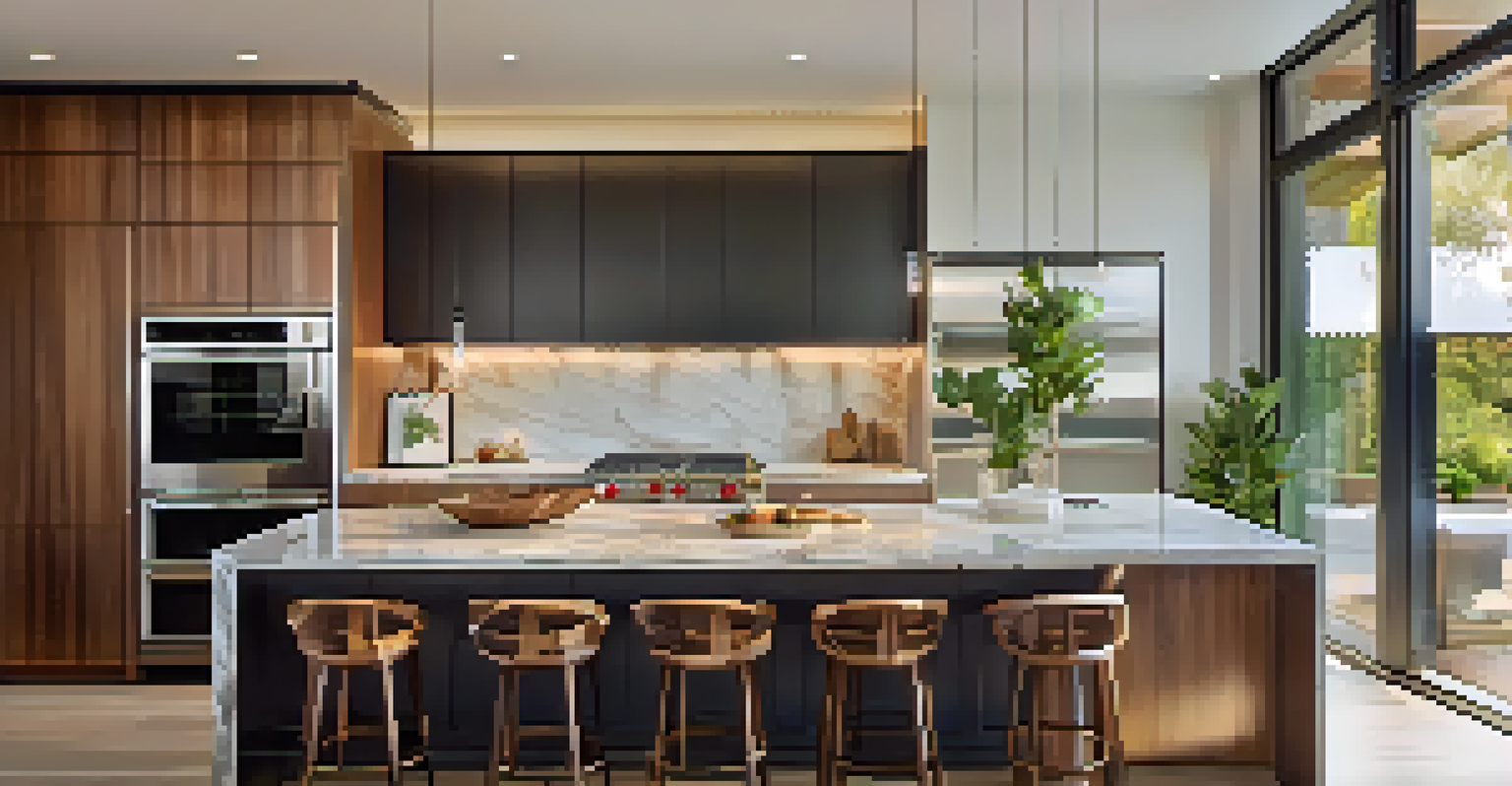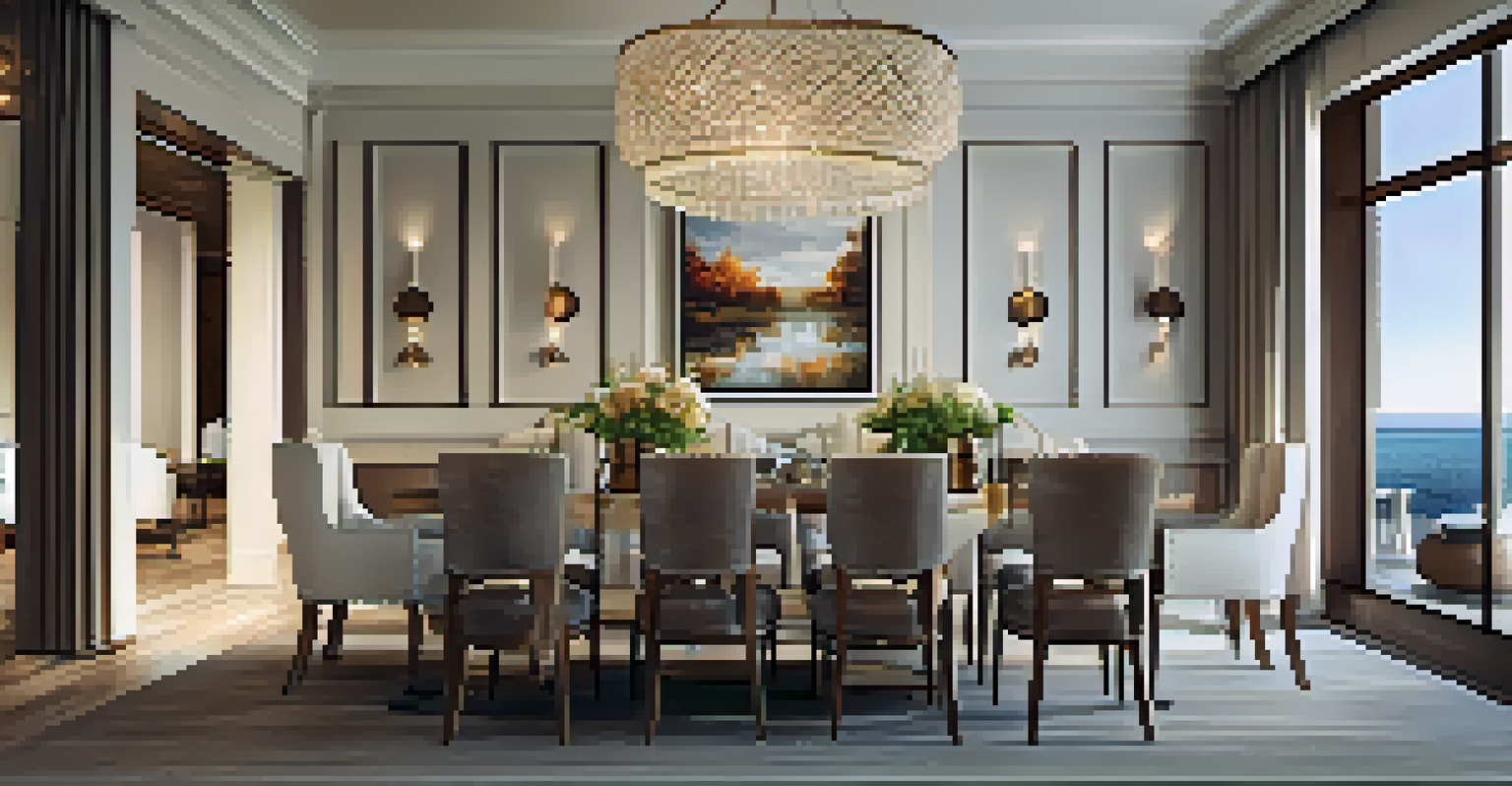Using Architectural Lighting in Open Floor Plans

Understanding Open Floor Plans and Their Lighting Needs
Open floor plans are all the rage these days, offering a sense of spaciousness and flow. However, this layout poses unique challenges when it comes to lighting. With fewer walls to bounce light off, achieving adequate illumination can become tricky.
Lighting is like the paintbrush of your home; it sets the mood and defines the space.
The key to lighting an open space effectively lies in recognizing the different areas within it, such as dining, living, and kitchen zones. Each area requires its own lighting solution to ensure functionality and ambiance. By strategically placing light fixtures, you can create distinct environments without overwhelming the space.
Additionally, open floor plans often blend natural and artificial light sources. Maximizing natural light during the day can reduce energy costs while enhancing the overall aesthetic. Understanding how to complement these natural sources with architectural lighting is essential for a harmonious design.
Layering Light for a Dynamic Atmosphere
One of the most effective strategies for lighting open floor plans is layering. This involves combining different types of lighting—ambient, task, and accent—to create a more dynamic atmosphere. Think of it as dressing a room in layers: just as you wouldn’t wear a single piece of clothing, your lighting should also have depth.

Ambient lighting serves as your base layer, providing overall illumination. This can be achieved through overhead fixtures, recessed lighting, or even large pendant lights. Next, task lighting is essential for specific activities, like reading or cooking, and can be added through table lamps, under-cabinet lights, or adjustable fixtures.
Layering Light Creates Ambiance
Combining ambient, task, and accent lighting can transform open spaces into cozy, functional environments.
Finally, accent lighting adds that extra flair, drawing attention to artwork or architectural features. By thoughtfully combining these lighting types, you can transform an open space into a cozy, inviting environment that meets various needs.
Choosing the Right Fixtures for Open Spaces
Selecting the right light fixtures is crucial for enhancing the visual appeal of your open floor plan. Consider scale and proportion; oversized fixtures can make a bold statement, while smaller ones may get lost in the expanse. Choose fixtures that resonate with your style and fit the overall aesthetic of your home.
Good lighting is a key component to a well-designed space; it brings out the beauty of your home.
Moreover, consider the finish and color of your light fixtures. Metallic finishes, like brass or copper, can add a touch of warmth, while sleek blacks and whites provide a modern edge. Don’t forget about the type of bulb you choose—LEDs are energy-efficient and come in various color temperatures, allowing you to set the desired mood.
Lastly, think about the placement of your fixtures. A well-placed chandelier can serve as a focal point, while pendant lights over an island can define that area. Be creative and experiment with different combinations to find what works best for your space.
Utilizing Natural Light to Enhance Architectural Features
Natural light is a game-changer in open floor plans, greatly influencing the overall design and ambiance. Large windows, skylights, and sliding glass doors can flood your space with sunlight, making it feel larger and more inviting. However, it's essential to consider how to complement this natural light with your architectural lighting.
For instance, using light fixtures that mimic natural light can create a seamless transition between the two. Soft, warm LED bulbs can help maintain a cozy atmosphere while matching the sunlight's hue. Moreover, strategically placed mirrors can reflect natural light, enhancing brightness throughout the space.
Natural Light Enhances Design
Utilizing natural light alongside architectural lighting can create a harmonious and inviting atmosphere in open floor plans.
It's also important to think about window treatments. Light, airy curtains or blinds can allow for optimal light control while adding style. By harmonizing natural light with your architectural lighting, you can create a welcoming environment that feels balanced and vibrant.
Incorporating Smart Lighting Solutions
In our tech-savvy world, smart lighting solutions are becoming increasingly popular for open floor plans. These systems allow you to control your lights remotely, set schedules, and create custom lighting scenes—all from your smartphone. Imagine adjusting the lighting from your couch as you settle in for a movie night!
Smart lighting can also enhance energy efficiency. By using motion sensors, lights can automatically turn off when a room is unoccupied, reducing unnecessary energy consumption. Additionally, dimmable smart bulbs enable you to adjust brightness levels based on the time of day or activity, offering both convenience and savings.
Moreover, integrating smart lighting with your home automation system can create a cohesive living experience. You can synchronize your lights with music or set the mood for special occasions with just a few taps. Embracing these technologies can elevate your open floor plan into a modern, efficient, and stylish living space.
Creating Zones with Lighting in Open Spaces
While open floor plans promote a sense of unity, defining individual zones is essential for functionality. Lighting can play a crucial role in establishing these zones without the need for physical barriers. By using different lighting techniques, you can create a sense of separation that feels natural and inviting.
One effective method is to use varying light levels to differentiate areas. For example, you can install brighter task lighting in the kitchen while using softer ambient lighting in the living area. Additionally, area rugs can help delineate spaces, and pairing them with focused lighting can further emphasize each zone.
Flexibility Is Key in Lighting Design
Incorporating adjustable fixtures and smart lighting allows for adaptability in creating the right mood for any occasion.
Accent lighting can also help in defining zones. Wall sconces, floor lamps, or spotlighting can create visual interest and guide the eye through the space. By using lighting to establish zones, you can enhance the functionality of your open floor plan while still maintaining an overall cohesive design.
Maintaining Flexibility with Your Lighting Design
Flexibility is key when designing lighting for open floor plans. As your needs change, so should your lighting solutions. Incorporating adjustable fixtures, such as track lighting or dimmers, allows you to adapt the atmosphere based on different activities or occasions.
For instance, during a lively dinner party, you might want brighter, more vibrant lighting to energize the space. In contrast, a quiet evening at home may call for softer, more intimate lighting. Having the ability to adjust your lighting helps create the right mood for any situation.

Also, consider the future of your space. As family dynamics evolve, you might need different lighting solutions down the line. By investing in versatile fixtures and smart lighting controls, you can ensure your architectural lighting remains relevant and functional, no matter how your lifestyle changes.