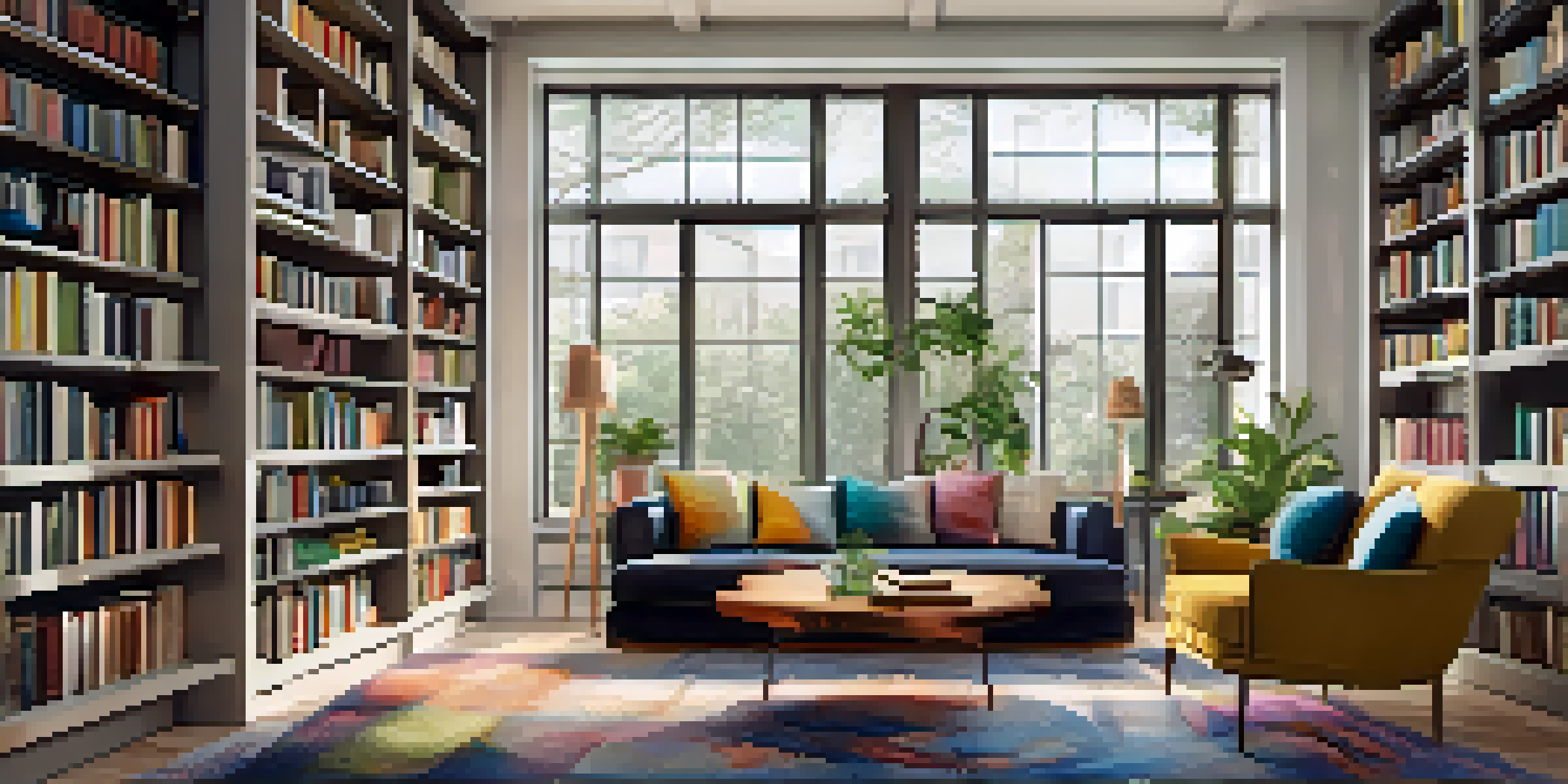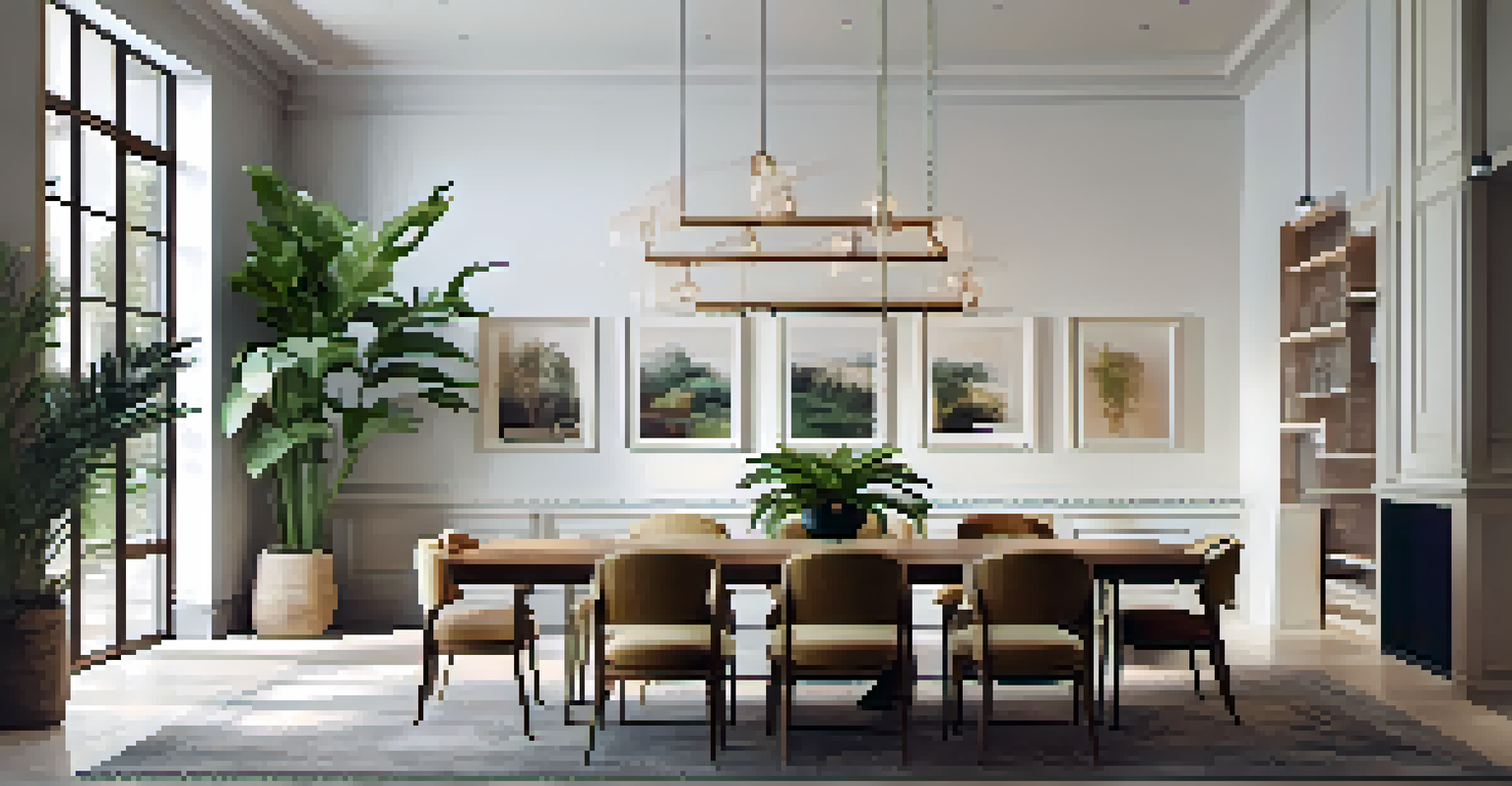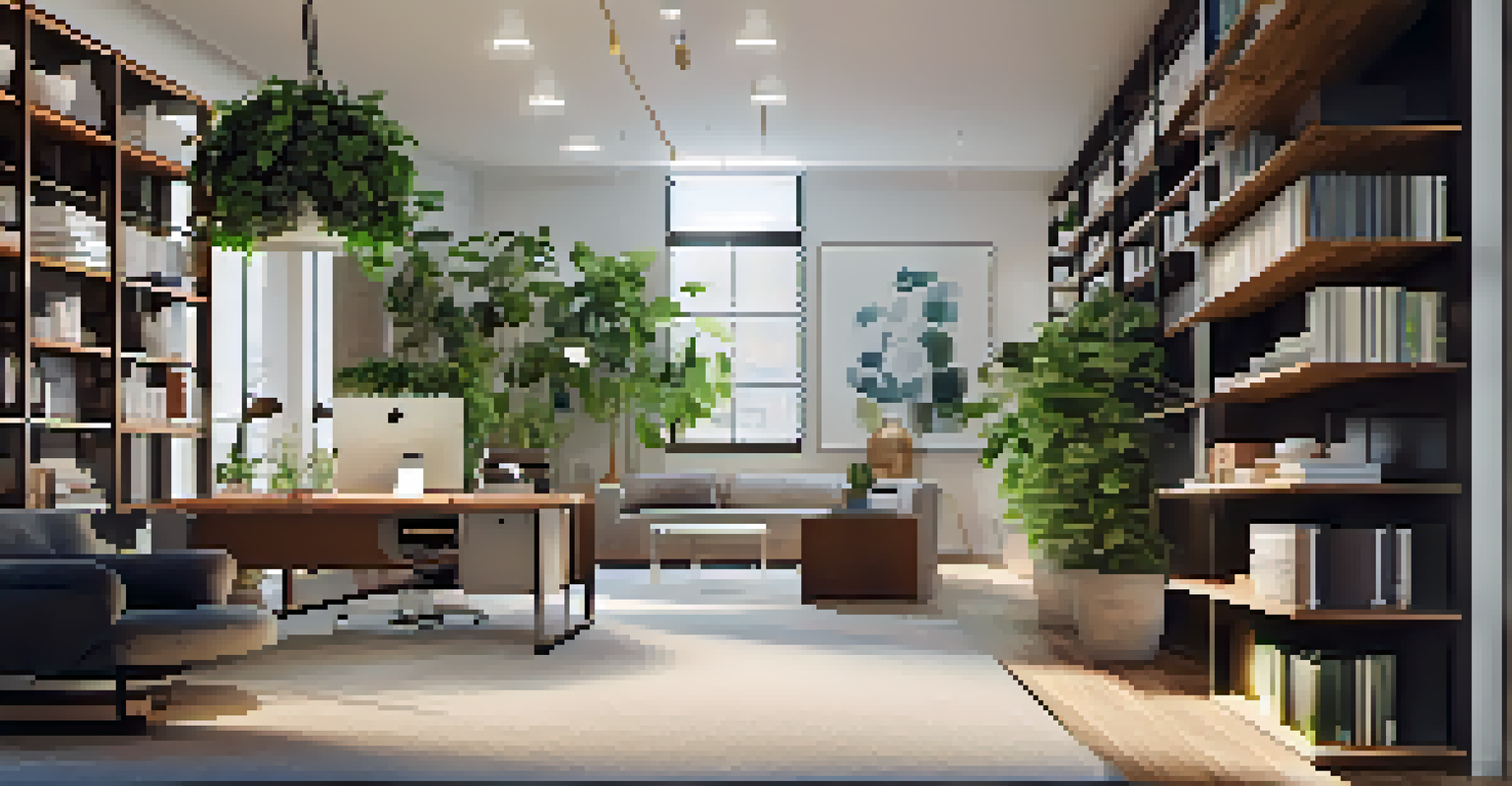Using Vertical Space in Open Floor Plans: Design Ideas

Understanding the Importance of Vertical Space in Design
In open floor plans, vertical space is often overlooked, but it can dramatically enhance your living area. Utilizing height can create a sense of openness, making rooms feel larger and more inviting. Think of vertical space as your hidden ally in home design; it provides opportunities to incorporate storage, decor, and functionality without cluttering the floor.
Design is not just what it looks like and feels like. Design is how it works.
Imagine walking into a room where the walls draw your eyes upward, creating a natural flow throughout the space. This not only expands your visual perspective but can also improve natural light distribution. By focusing on your vertical space, you can elevate the overall aesthetic and functionality of your home.
Additionally, maximizing vertical space can help you express your personal style. Whether it's through tall bookshelves, striking artwork, or intricate shelving, you can showcase your creativity while keeping your open floor plan organized and stylish.
Incorporating Shelves and Storage Solutions
When considering how to utilize vertical space, shelves are a fantastic option. Wall-mounted shelves can hold books, plants, or decorative items, drawing the eye upward and maintaining an open feel. You might even consider floating shelves, which give the illusion of more floor space while still providing ample storage.

Another practical approach is installing tall cabinets or built-in storage units that reach the ceiling. This not only maximizes storage but also adds architectural interest. Imagine a sleek, tall cabinet in your kitchen, providing a chic way to hide away dishes and appliances while keeping the design seamless.
Maximize Vertical Space for Style
Utilizing vertical space enhances both the aesthetic and functionality of your home, making it feel larger and more inviting.
Don't forget about the corners of your room! Corner shelves can often be underutilized but are perfect for adding character and functionality without taking up too much space. By creatively arranging these storage solutions, you can keep your open floor plan organized and stylish.
Utilizing Tall Furniture for Impact
Tall furniture pieces, such as bookshelves or cabinets, can serve as striking focal points in your open floor plan. For instance, a high bookcase against a wall can draw the eye and provide a sense of height and elegance. This type of furniture allows you to showcase your favorite books or decorative items in a way that feels intentional and curated.
The details are not the details. They make the design.
You can also think about incorporating tall plants, like fiddle leaf figs or indoor palms, to add life and color to your space. These vertical elements not only enhance your decor but can also contribute to a relaxing atmosphere. There's something inherently calming about greenery, especially when it reaches upward toward the ceiling.
By embracing tall furniture and decor, you create layers in your design. This layering effect adds depth to the space, making it feel more dynamic and inviting while maintaining that open and airy feel.
Creating Vertical Art Displays
Art is a wonderful way to personalize your space, and vertical displays can make a bold statement. Consider hanging artwork in a vertical arrangement, such as a series of framed prints or a gallery wall that reaches toward the ceiling. This draws attention upward and can make your open floor plan feel more expansive.
You might even explore vertical gardens or wall-mounted art pieces that incorporate greenery. This not only adds visual interest but can also improve air quality in your home. Imagine stepping into a living area adorned with lush plants that stretch upward, creating a serene oasis.
Incorporate Tall Furniture Wisely
Tall furniture pieces serve as striking focal points, adding elegance and depth to your open floor plan.
Lastly, don’t shy away from using unconventional materials for your vertical displays. Whether it’s a statement wall of fabric, a tapestry, or even a collection of mirrors, these elements can reflect light and create a sense of height, enhancing the overall design of your space.
Using Lighting to Enhance Vertical Space
Lighting can dramatically change how we perceive vertical space. Consider using tall floor lamps or pendant lights that draw the eye upward, emphasizing the height of your ceilings. A well-placed light fixture can serve as both a functional element and a stunning design feature.
You might also explore the use of wall sconces that highlight your vertical displays or accentuate architectural features. These lights can create shadows and depth, making your open floor plan feel more inviting. Think of how a well-lit corner or wall can transform the energy of a room.
In addition, consider layering your lighting for a more dynamic effect. Combining ambient, task, and accent lighting can enhance the vertical elements in your space, making it feel cohesive yet varied. This thoughtful approach to lighting can truly elevate your home’s design while maximizing vertical space.
Incorporating Vertical Dividers for Functionality
In an open floor plan, vertical dividers can help define different areas while maintaining an airy feel. Think of using tall shelving units or decorative screens to separate spaces like the living area from the dining area. This not only adds structure but also provides additional storage or display opportunities.
Consider using plants as natural dividers, creating a green wall that serves both as a boundary and a decorative element. This brings a touch of nature indoors while enhancing privacy without sacrificing light or openness. Imagine lounging in your living room, surrounded by lush greenery that defines your space beautifully.
Use Lighting to Define Height
Strategically placed lighting can emphasize vertical elements, transforming the perception of space and creating a cohesive design.
Vertical dividers can also be used to create cozy nooks for reading or working. By strategically placing these elements, you can carve out personal spaces within an open plan, allowing for both social interaction and solitude when needed.
Emphasizing Architectural Features
Open floor plans often come with unique architectural features, and emphasizing these can elevate your design. Consider drawing attention to high ceilings with bold paint colors or wallpaper that extends to the top. This can create a striking visual impact and enhance the feeling of height in your space.
You might also highlight beams, arches, or other structural elements with decorative lighting or paint. By showcasing these features, you add character and charm to your open floor plan, making it feel more personalized. Imagine a rustic beam accentuated by warm lighting, creating a cozy yet sophisticated atmosphere.

Finally, consider incorporating vertical paneling or molding to add texture and depth to your walls. These details can give your space a custom feel while enhancing the vertical lines of your design. By embracing and emphasizing architectural features, you can create a truly unique and inviting home.